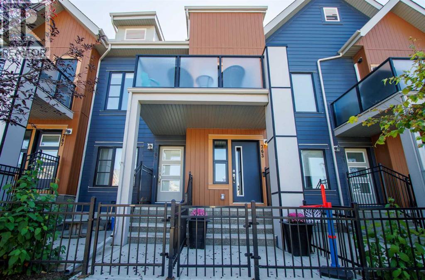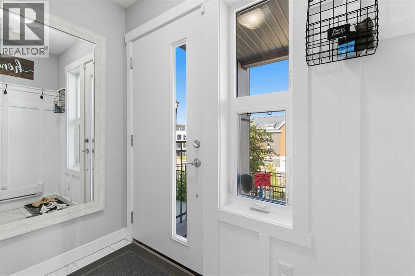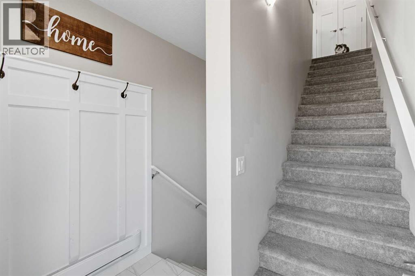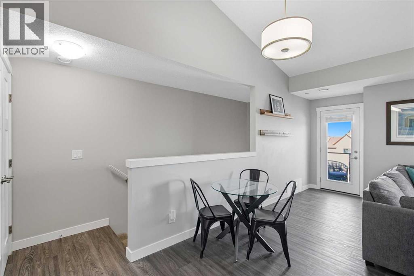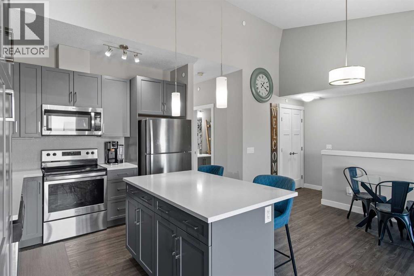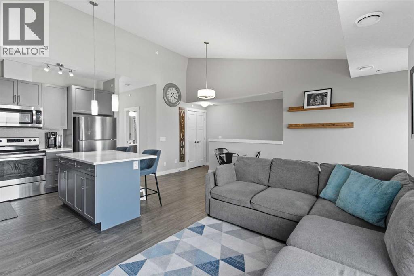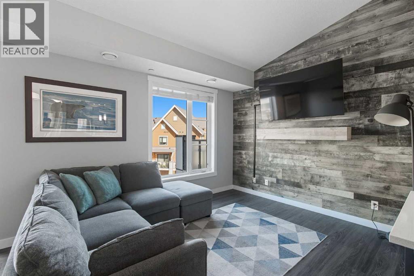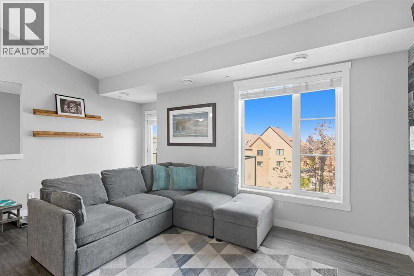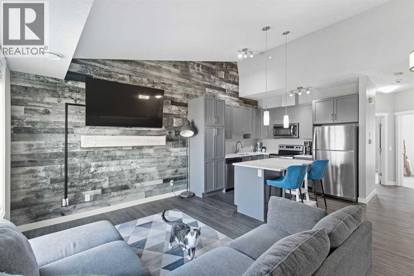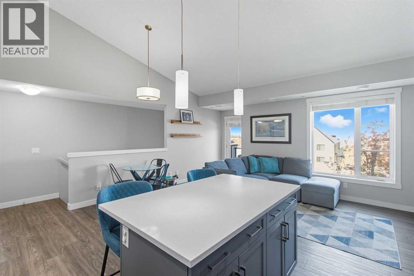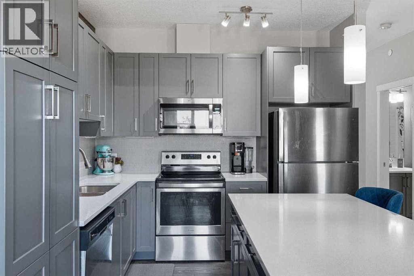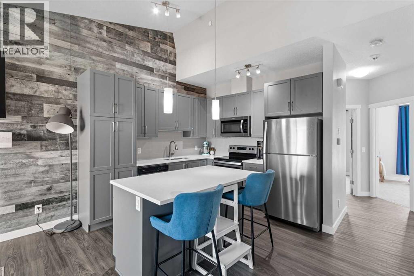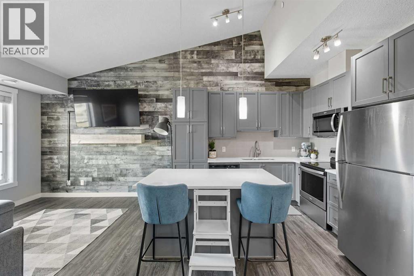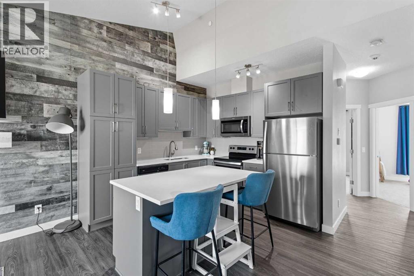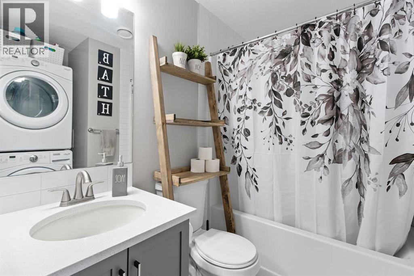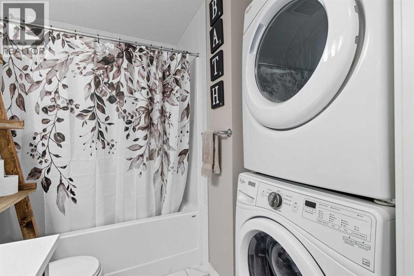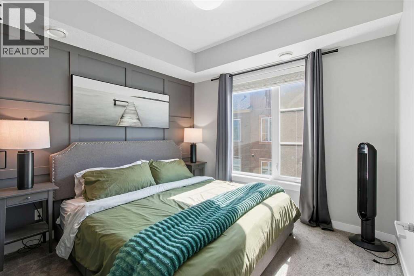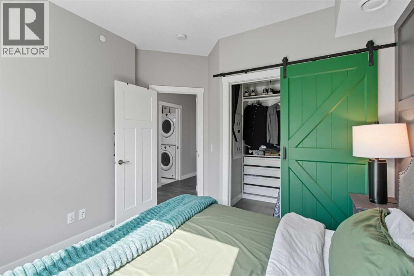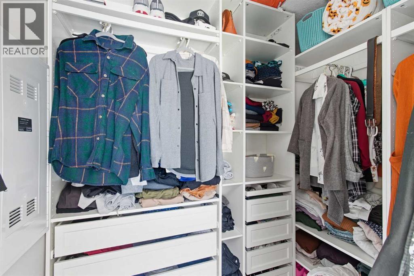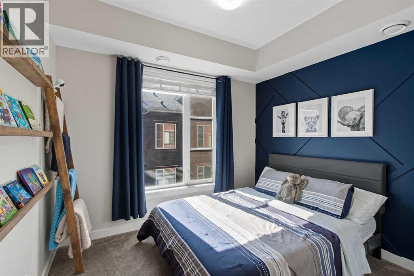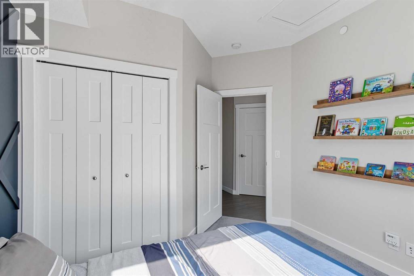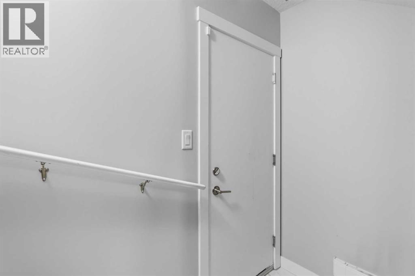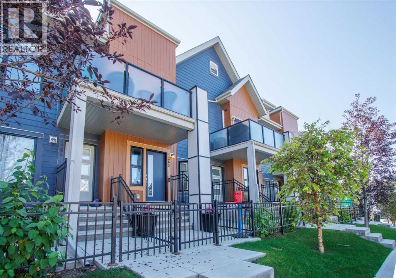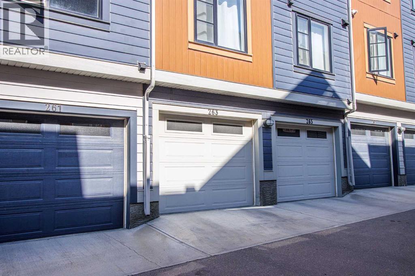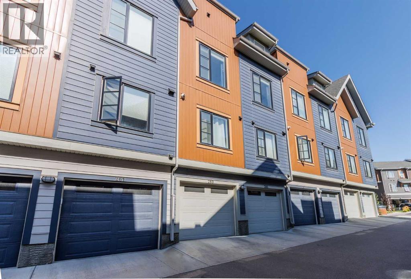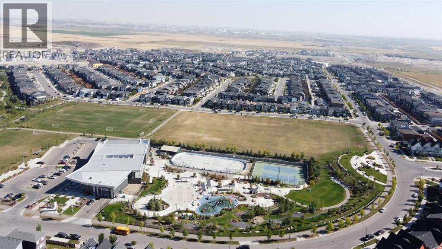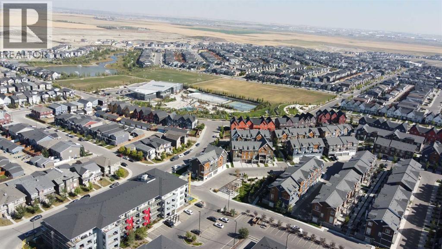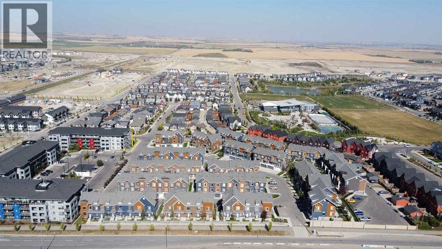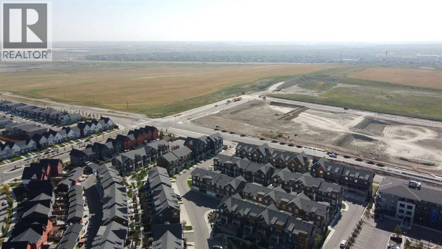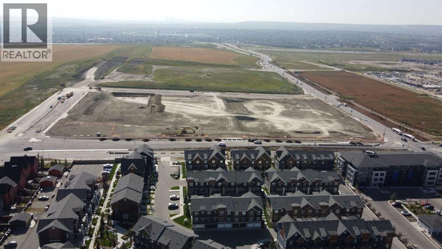263 Livingston Common Ne Calgary, Alberta T3P 1K1
$364,900Maintenance, Condominium Amenities, Common Area Maintenance, Insurance, Ground Maintenance, Property Management, Reserve Fund Contributions, Waste Removal
$249.60 Monthly
Maintenance, Condominium Amenities, Common Area Maintenance, Insurance, Ground Maintenance, Property Management, Reserve Fund Contributions, Waste Removal
$249.60 Monthly*OPEN HOUSE SUNDAY OCT 19 | 12-2:00 PM* Welcome to 263 Livingston Common NE — a townhome that doesn’t just check boxes, it sets the tone. This top-floor unit is built for the ambitious, with soaring vaulted ceilings and a modern interior that feels as bold as it is comfortable.Step out onto your front balcony overlooking a treed courtyard — arguably the best views in the complex. Inside, natural light pours through the south-facing windows of both bedrooms, while the primary suite impresses with a uniquely oversized walk-in closet.Location? Prime. Just a block from The Livingston Hub — a next-level community centre with a splash park, soccer fields, tennis courts, an outdoor rink, and Livingston Pond with endless walking paths. Quick in-and-out access makes commutes effortless, while at home, the vibe is pure comfort and style.This isn’t just a starter home. It’s a launchpad for the life you’re building — equal parts modern, connected, and unapologetically ambitious. (id:58331)
Property Details
| MLS® Number | A2258350 |
| Property Type | Single Family |
| Community Name | Livingston |
| Amenities Near By | Park, Playground, Recreation Nearby, Schools, Shopping |
| Community Features | Pets Allowed |
| Features | Treed, No Smoking Home, Parking |
| Parking Space Total | 1 |
| Plan | 1811733 |
| View Type | View |
Building
| Bathroom Total | 1 |
| Bedrooms Above Ground | 2 |
| Bedrooms Total | 2 |
| Appliances | Refrigerator, Dishwasher, Stove, Microwave Range Hood Combo, Window Coverings, Garage Door Opener, Washer & Dryer |
| Basement Type | See Remarks |
| Constructed Date | 2019 |
| Construction Style Attachment | Attached |
| Cooling Type | None |
| Exterior Finish | Composite Siding |
| Flooring Type | Carpeted, Ceramic Tile, Laminate |
| Foundation Type | Poured Concrete |
| Heating Type | Forced Air |
| Stories Total | 2 |
| Size Interior | 902 Ft2 |
| Total Finished Area | 902.29 Sqft |
| Type | Row / Townhouse |
Parking
| Attached Garage | 1 |
Land
| Acreage | No |
| Fence Type | Fence |
| Land Amenities | Park, Playground, Recreation Nearby, Schools, Shopping |
| Size Total Text | Unknown |
| Zoning Description | M-1 D100 |
Rooms
| Level | Type | Length | Width | Dimensions |
|---|---|---|---|---|
| Main Level | 4pc Bathroom | 7.25 Ft x 7.42 Ft | ||
| Main Level | Bedroom | 10.25 Ft x 10.92 Ft | ||
| Main Level | Other | 13.33 Ft x 10.08 Ft | ||
| Main Level | Living Room/dining Room | 17.33 Ft x 12.33 Ft | ||
| Main Level | Primary Bedroom | 10.33 Ft x 11.33 Ft |
Contact Us
Contact us for more information
