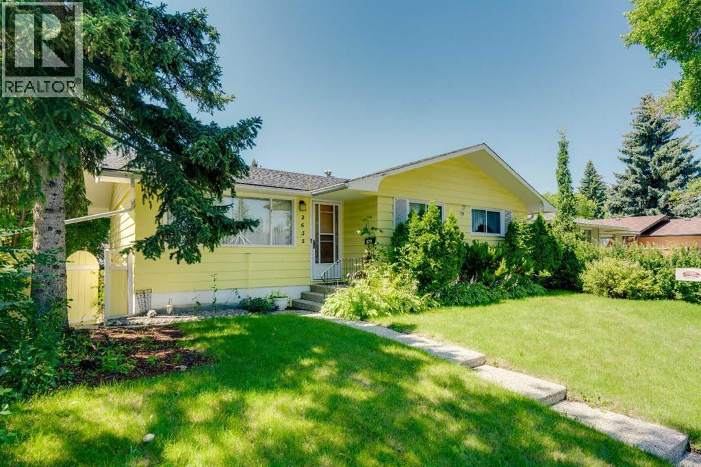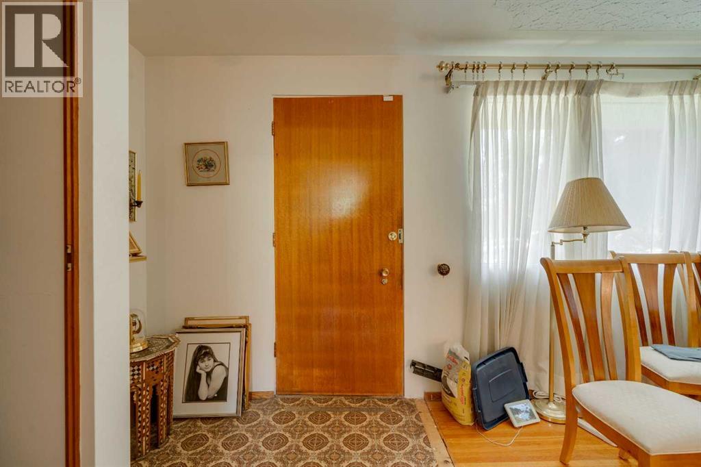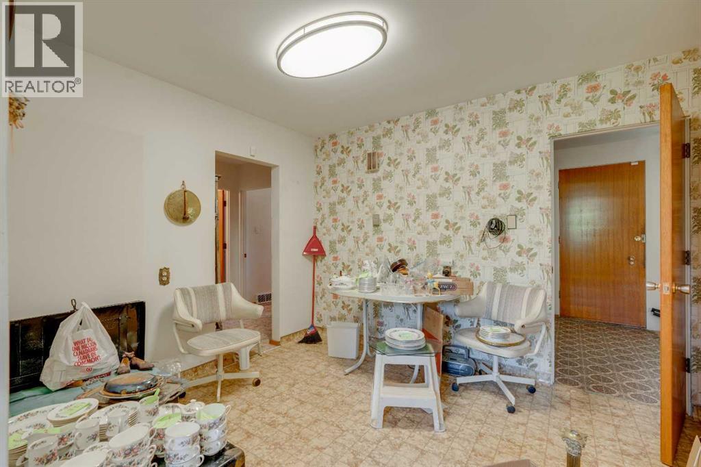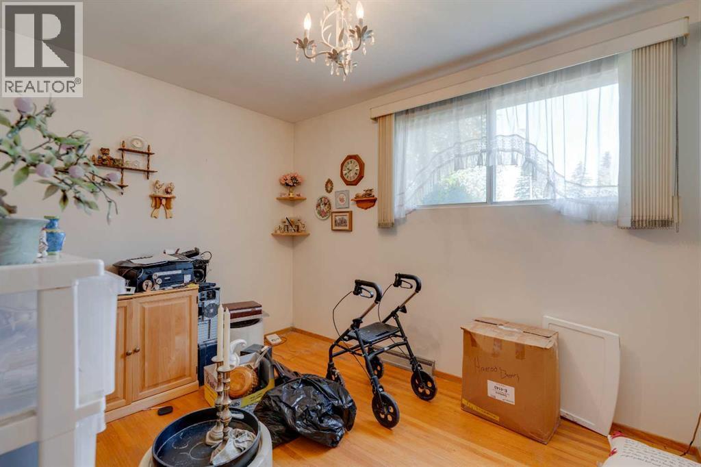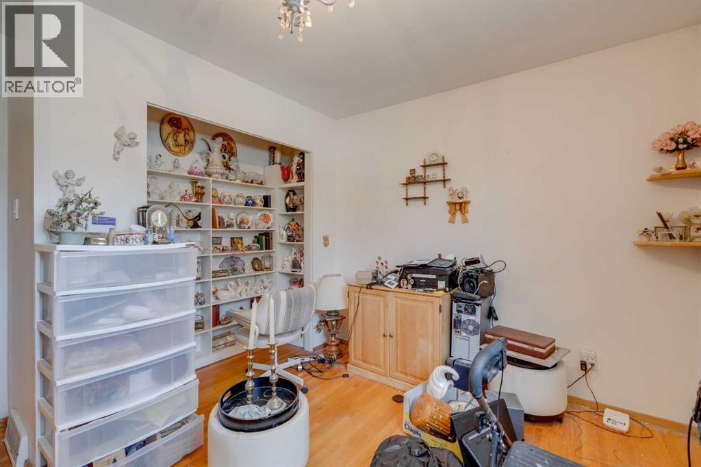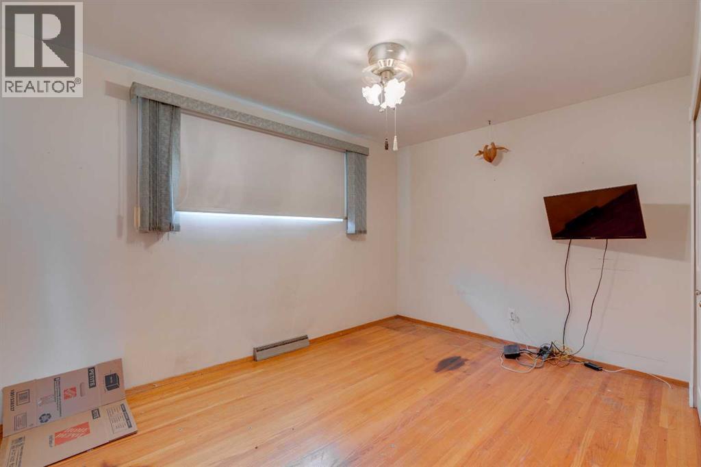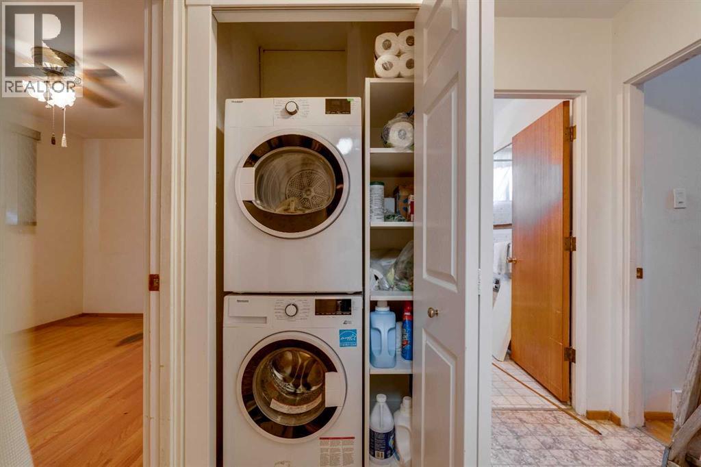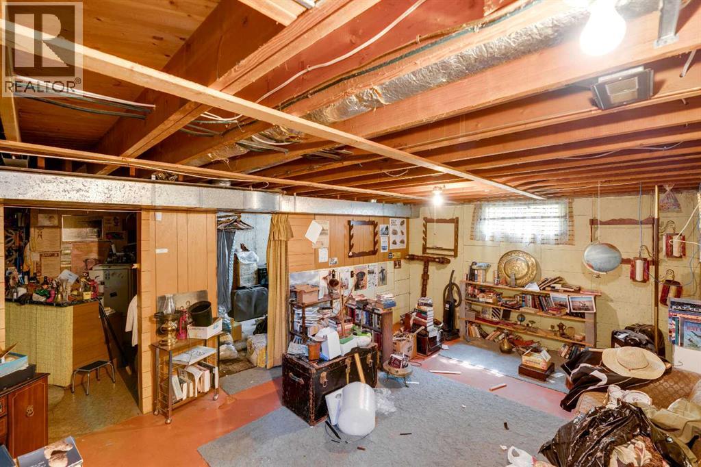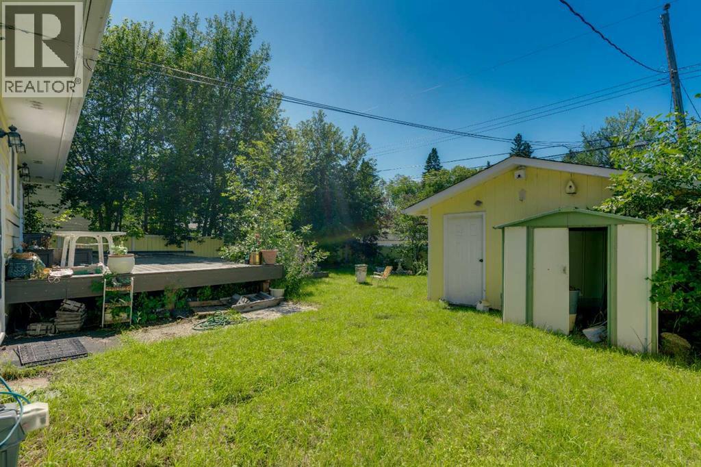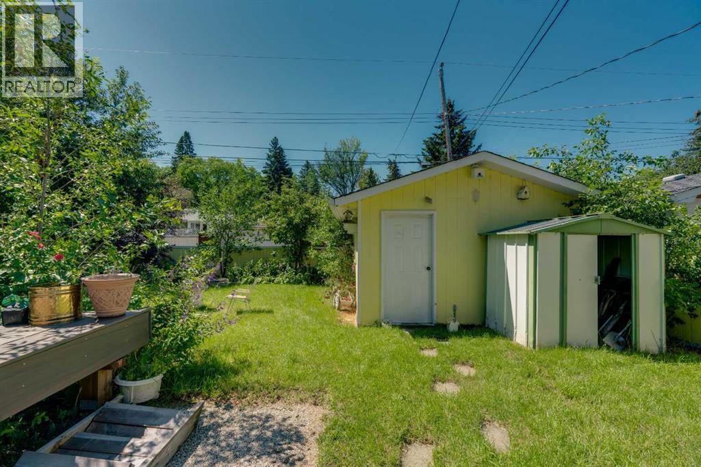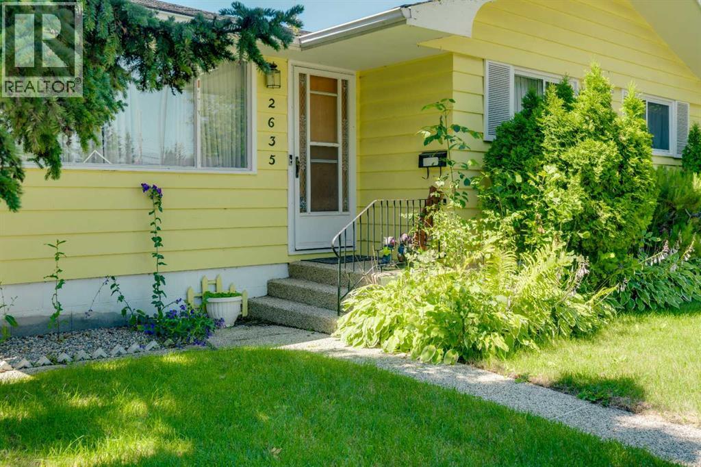3 Bedroom
1 Bathroom
1,146 ft2
Bungalow
None
Forced Air
Landscaped
$679,900
Welcome to 2635 34 Avenue NW. Situated in one of Calgary’s most sought-after neighborhoods, this charming bungalow offers exceptional value and versatility just steps from top-rated schools, grocery stores, restaurants, Starbucks, and the Brentwood C-Train station. Whether you’re searching for a comfortable family home, an income-generating property, land bank, or new construction in a high-demand area, this home checks all the boxes. Set on a southwest-facing lot, the property boasts a landscaped and fenced backyard with mature trees, alley access, and a single detached garage. A partially completed raised deck with durable composite boards provides the perfect outdoor space for relaxing or entertaining. Inside, the main floor offers a bright and spacious living room, original hardwood flooring, three well-sized bedrooms, a full 4-piece bathroom, and the convenience of main floor laundry. The layout is both practical and inviting, ideal for families or tenants. Additional features include: a newer roof on the main house (garage excluded), decent lot size, offering space and flexibility, located in a vibrant, walkable community with excellent transit access. This property is a rare blend of location, livability, and future potential. (id:58331)
Property Details
|
MLS® Number
|
A2243845 |
|
Property Type
|
Single Family |
|
Community Name
|
Charleswood |
|
Amenities Near By
|
Park, Playground, Schools, Shopping |
|
Features
|
See Remarks, Back Lane |
|
Parking Space Total
|
1 |
|
Plan
|
8172hs |
|
Structure
|
Deck |
Building
|
Bathroom Total
|
1 |
|
Bedrooms Above Ground
|
3 |
|
Bedrooms Total
|
3 |
|
Appliances
|
Washer, Refrigerator, Dishwasher, Stove, Dryer |
|
Architectural Style
|
Bungalow |
|
Basement Development
|
Partially Finished |
|
Basement Type
|
Full (partially Finished) |
|
Constructed Date
|
1960 |
|
Construction Material
|
Wood Frame |
|
Construction Style Attachment
|
Detached |
|
Cooling Type
|
None |
|
Exterior Finish
|
Wood Siding |
|
Flooring Type
|
Carpeted, Hardwood, Vinyl |
|
Foundation Type
|
Poured Concrete |
|
Heating Fuel
|
Natural Gas |
|
Heating Type
|
Forced Air |
|
Stories Total
|
1 |
|
Size Interior
|
1,146 Ft2 |
|
Total Finished Area
|
1146 Sqft |
|
Type
|
House |
Parking
Land
|
Acreage
|
No |
|
Fence Type
|
Fence |
|
Land Amenities
|
Park, Playground, Schools, Shopping |
|
Landscape Features
|
Landscaped |
|
Size Depth
|
30.47 M |
|
Size Frontage
|
16.15 M |
|
Size Irregular
|
492.00 |
|
Size Total
|
492 M2|4,051 - 7,250 Sqft |
|
Size Total Text
|
492 M2|4,051 - 7,250 Sqft |
|
Zoning Description
|
R-cg |
Rooms
| Level |
Type |
Length |
Width |
Dimensions |
|
Basement |
Recreational, Games Room |
|
|
15.00 Ft x 25.50 Ft |
|
Main Level |
4pc Bathroom |
|
|
5.00 Ft x 7.42 Ft |
|
Main Level |
Bedroom |
|
|
11.75 Ft x 10.92 Ft |
|
Main Level |
Bedroom |
|
|
12.67 Ft x 8.17 Ft |
|
Main Level |
Dining Room |
|
|
7.58 Ft x 13.25 Ft |
|
Main Level |
Kitchen |
|
|
16.33 Ft x 15.42 Ft |
|
Main Level |
Living Room |
|
|
16.75 Ft x 13.25 Ft |
|
Main Level |
Primary Bedroom |
|
|
9.58 Ft x 13.00 Ft |
