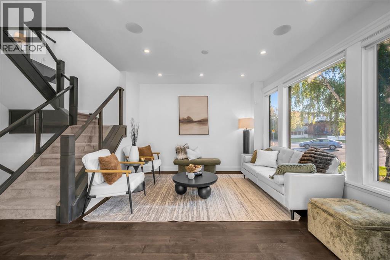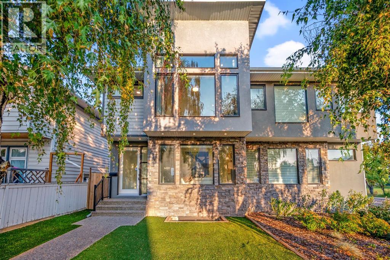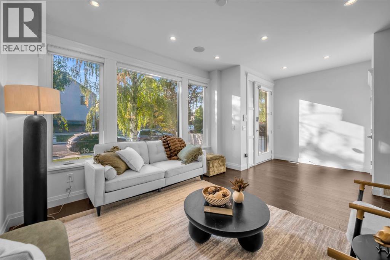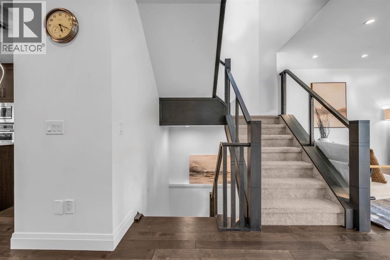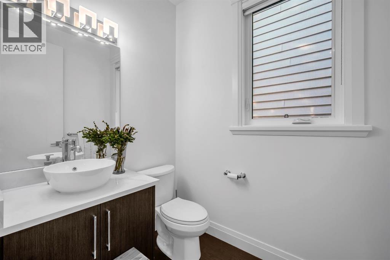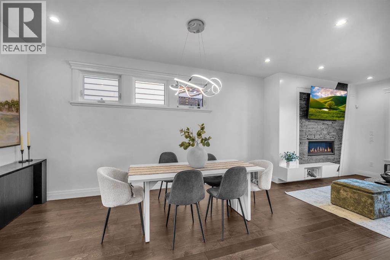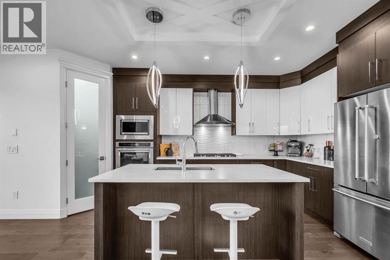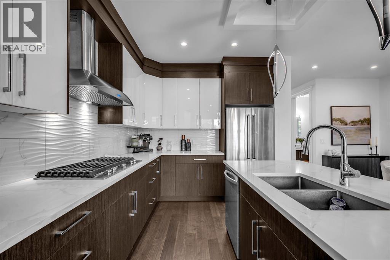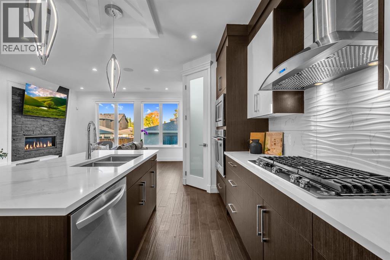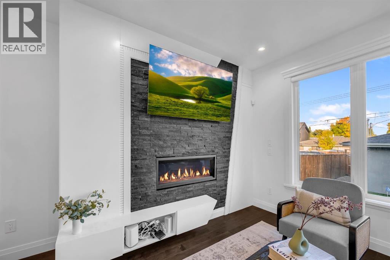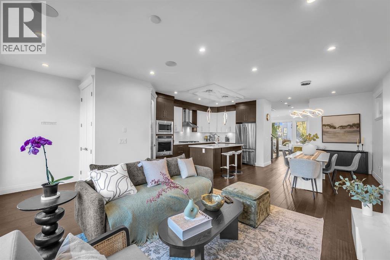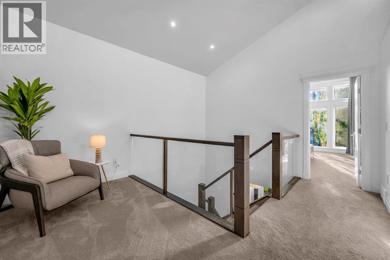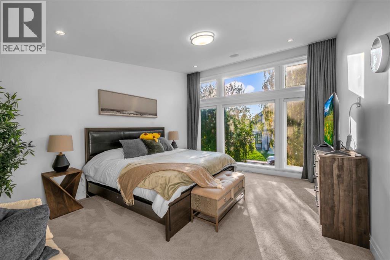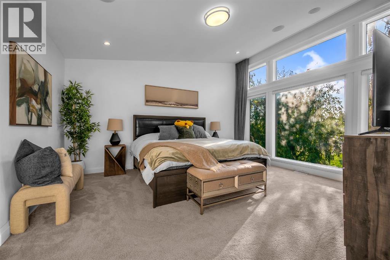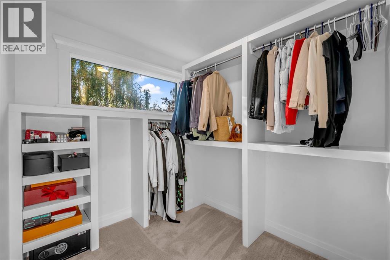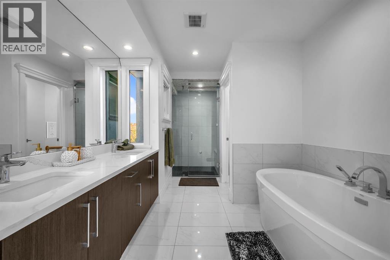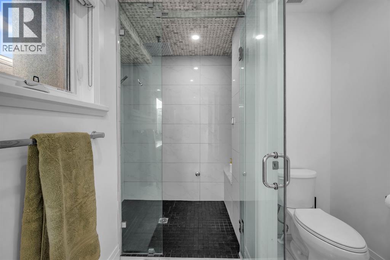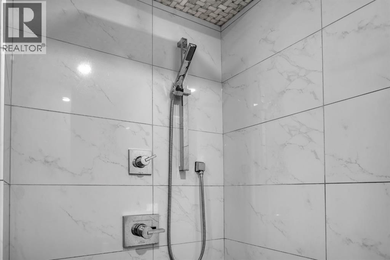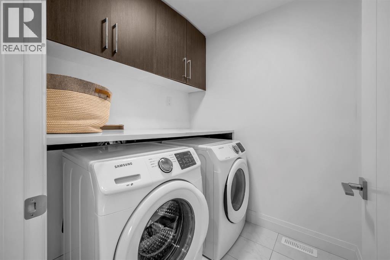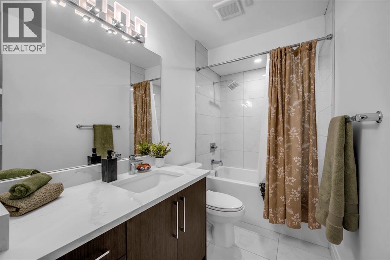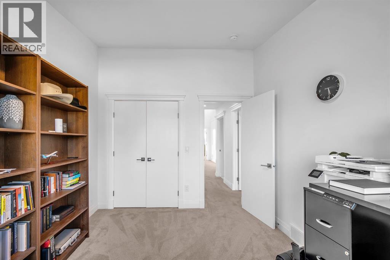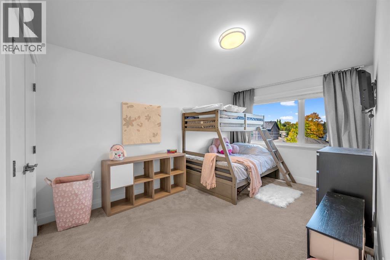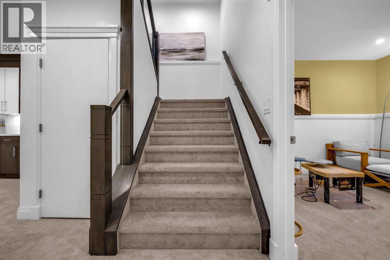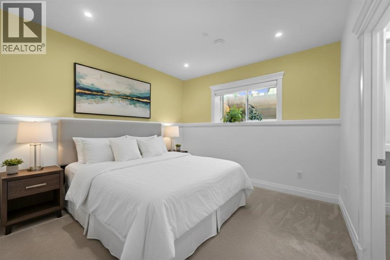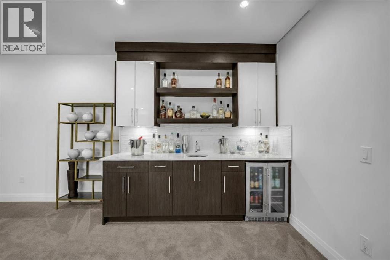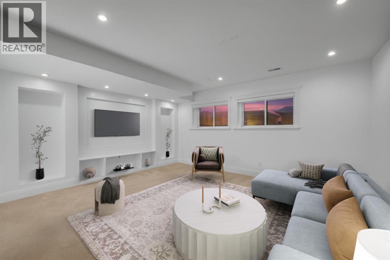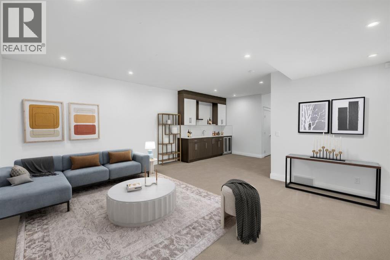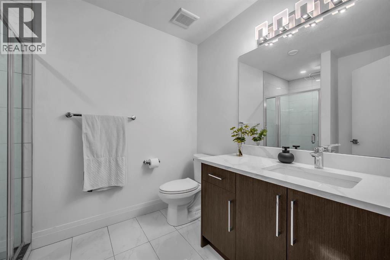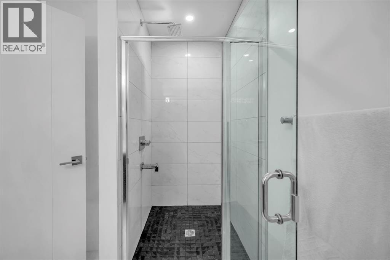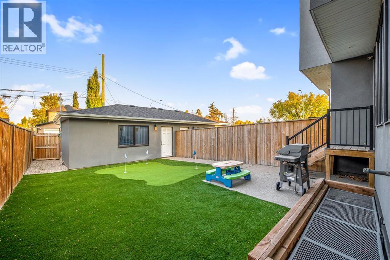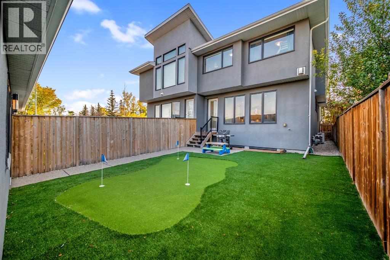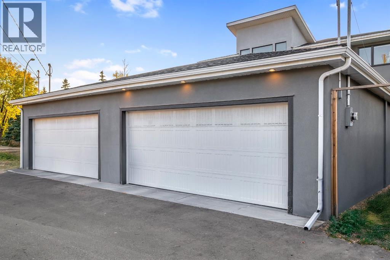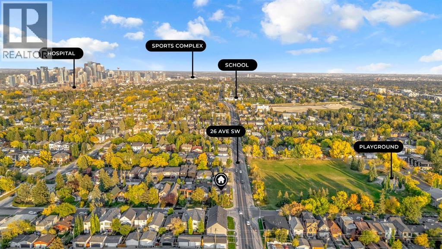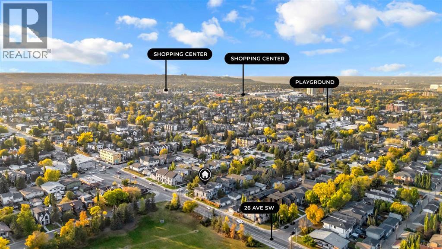4 Bedroom
4 Bathroom
2,132 ft2
Fireplace
See Remarks
Forced Air
$910,000
Welcome to your dream home in the heart of Killarney!This stunning semi-detached 4-bedroom, 4-bathroom residence offers over 3,000 sq. ft. of beautifully finished living space designed with comfort and style in mind.The main floor features an open-concept layout filled with natural light from expansive windows, complemented by elegant finishes throughout. The chef-inspired kitchen is the showstopper of the home—complete with quartz countertops, premium stainless steel appliances, and sleek custom cabinetry—perfect for both everyday living and entertaining.Upstairs, the luxurious primary retreat boasts a spa-like 5-piece ensuite with a free-standing soaker tub and a steam shower for the ultimate relaxation. Three additional bedrooms provide plenty of space for family, guests, or a home office.The fully finished basement is an entertainer’s dream, offering a large recreation area, a stylish wet bar, and ample space for gatherings. Outdoors, enjoy year-round greenery with artificial grass in both the front and backyard, plus a private fenced yard featuring a putting green. A double detached garage adds convenience to this thoughtfully designed property.Located steps from schools, parks, community pools, and transit, this home combines modern luxury with a family-friendly lifestyle. (id:58331)
Open House
This property has open houses!
Starts at:
1:00 pm
Ends at:
3:00 pm
Property Details
|
MLS® Number
|
A2257281 |
|
Property Type
|
Single Family |
|
Community Name
|
Killarney/Glengarry |
|
Amenities Near By
|
Park, Playground, Recreation Nearby, Schools, Shopping |
|
Features
|
Back Lane, Wet Bar |
|
Parking Space Total
|
2 |
|
Plan
|
5661o |
Building
|
Bathroom Total
|
4 |
|
Bedrooms Above Ground
|
3 |
|
Bedrooms Below Ground
|
1 |
|
Bedrooms Total
|
4 |
|
Appliances
|
Refrigerator, Range - Gas, Dishwasher, Wine Fridge, Garburator, Oven - Built-in, Humidifier, Hood Fan, Window Coverings, Garage Door Opener, Washer & Dryer, Water Heater - Gas |
|
Basement Development
|
Finished |
|
Basement Type
|
Full (finished) |
|
Constructed Date
|
2018 |
|
Construction Material
|
Wood Frame |
|
Construction Style Attachment
|
Semi-detached |
|
Cooling Type
|
See Remarks |
|
Exterior Finish
|
Stone, Stucco |
|
Fireplace Present
|
Yes |
|
Fireplace Total
|
1 |
|
Flooring Type
|
Carpeted, Ceramic Tile, Hardwood |
|
Foundation Type
|
Poured Concrete |
|
Half Bath Total
|
1 |
|
Heating Fuel
|
Natural Gas |
|
Heating Type
|
Forced Air |
|
Stories Total
|
2 |
|
Size Interior
|
2,132 Ft2 |
|
Total Finished Area
|
2132.33 Sqft |
|
Type
|
Duplex |
Parking
Land
|
Acreage
|
No |
|
Fence Type
|
Fence |
|
Land Amenities
|
Park, Playground, Recreation Nearby, Schools, Shopping |
|
Size Depth
|
11.61 M |
|
Size Frontage
|
2.32 M |
|
Size Irregular
|
290.00 |
|
Size Total
|
290 M2|0-4,050 Sqft |
|
Size Total Text
|
290 M2|0-4,050 Sqft |
|
Zoning Description
|
H-go |
Rooms
| Level |
Type |
Length |
Width |
Dimensions |
|
Basement |
3pc Bathroom |
|
|
6.40 M x 9.10 M |
|
Basement |
Bedroom |
|
|
11.40 M x 11.40 M |
|
Basement |
Recreational, Games Room |
|
|
18.10 M x 24.80 M |
|
Basement |
Furnace |
|
|
6.40 M x 10.80 M |
|
Main Level |
2pc Bathroom |
|
|
5.00 M x 6.20 M |
|
Main Level |
Dining Room |
|
|
9.11 M x 17.60 M |
|
Main Level |
Family Room |
|
|
14.00 M x 9.50 M |
|
Main Level |
Kitchen |
|
|
10.20 M x 16.10 M |
|
Main Level |
Living Room |
|
|
20.10 M x 12.50 M |
|
Upper Level |
4pc Bathroom |
|
|
11.90 M x 6.40 M |
|
Upper Level |
5pc Bathroom |
|
|
8.10 M x 17.70 M |
|
Upper Level |
Bedroom |
|
|
9.11 M x 15.10 M |
|
Upper Level |
Bedroom |
|
|
9.90 M x 13.10 M |
|
Upper Level |
Laundry Room |
|
|
6.00 M x 6.10 M |
|
Upper Level |
Primary Bedroom |
|
|
13.30 M x 15.40 M |
|
Upper Level |
Other |
|
|
6.70 M x 8.20 M |
