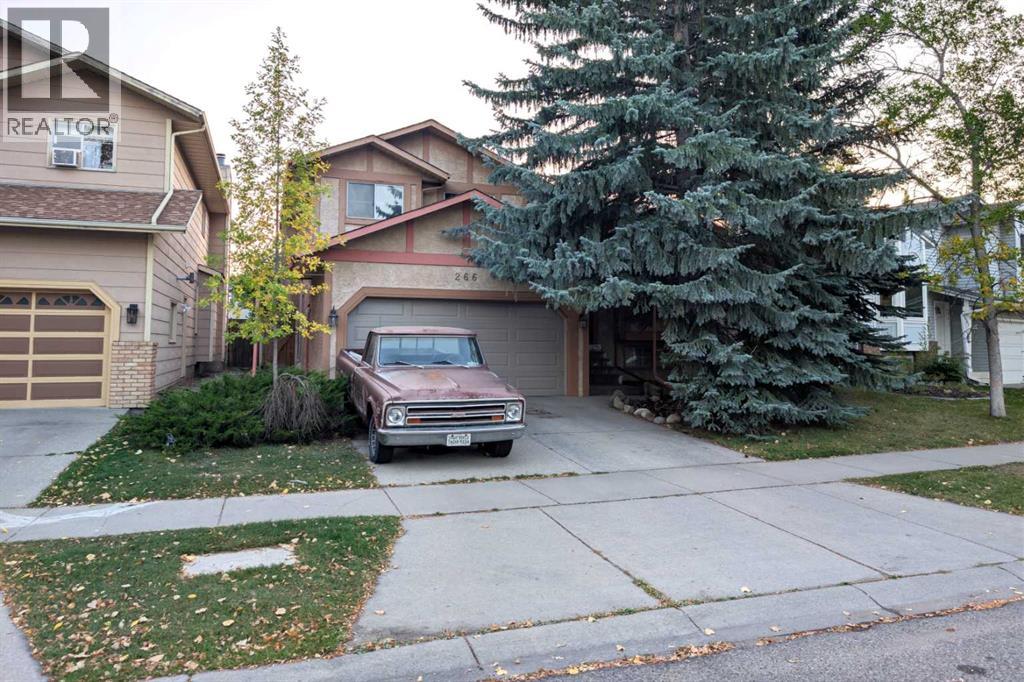2 Bedroom
2 Bathroom
1,712 ft2
4 Level
Fireplace
Central Air Conditioning
Central Heating
$570,000
This is a civil enforcement sale. No representations are made by the seller or the listing agent. The property does need quite a bit of cosmetic updating. Originally, this was a 3-bedroom home. One of the bedrooms on the upper level was converted to a large bathroom. In a great community. (id:58331)
Property Details
|
MLS® Number
|
A2258408 |
|
Property Type
|
Single Family |
|
Community Name
|
Shawnessy |
|
Amenities Near By
|
Playground, Schools, Shopping |
|
Features
|
See Remarks, Back Lane |
|
Parking Space Total
|
6 |
|
Plan
|
8111812 |
|
Structure
|
Deck |
Building
|
Bathroom Total
|
2 |
|
Bedrooms Above Ground
|
2 |
|
Bedrooms Total
|
2 |
|
Appliances
|
See Remarks |
|
Architectural Style
|
4 Level |
|
Basement Development
|
Unfinished |
|
Basement Type
|
Full (unfinished) |
|
Constructed Date
|
1987 |
|
Construction Material
|
Wood Frame |
|
Construction Style Attachment
|
Detached |
|
Cooling Type
|
Central Air Conditioning |
|
Exterior Finish
|
Stucco |
|
Fireplace Present
|
Yes |
|
Fireplace Total
|
1 |
|
Flooring Type
|
Carpeted, Ceramic Tile, Vinyl |
|
Foundation Type
|
Poured Concrete |
|
Heating Fuel
|
Natural Gas |
|
Heating Type
|
Central Heating |
|
Size Interior
|
1,712 Ft2 |
|
Total Finished Area
|
1712 Sqft |
|
Type
|
House |
Parking
|
Attached Garage
|
2 |
|
Detached Garage
|
2 |
Land
|
Acreage
|
No |
|
Fence Type
|
Fence |
|
Land Amenities
|
Playground, Schools, Shopping |
|
Size Depth
|
37.7 M |
|
Size Frontage
|
15.5 M |
|
Size Irregular
|
483.00 |
|
Size Total
|
483 M2|4,051 - 7,250 Sqft |
|
Size Total Text
|
483 M2|4,051 - 7,250 Sqft |
|
Zoning Description
|
R-cg |
Rooms
| Level |
Type |
Length |
Width |
Dimensions |
|
Second Level |
Den |
|
|
11.33 Ft x 8.08 Ft |
|
Second Level |
Living Room |
|
|
18.00 Ft x 12.92 Ft |
|
Third Level |
Family Room |
|
|
11.67 Ft x 12.58 Ft |
|
Third Level |
Dining Room |
|
|
9.00 Ft x 9.00 Ft |
|
Third Level |
Other |
|
|
11.42 Ft x 15.92 Ft |
|
Fourth Level |
Primary Bedroom |
|
|
14.00 Ft x 12.67 Ft |
|
Fourth Level |
Bedroom |
|
|
9.75 Ft x 12.00 Ft |
|
Fourth Level |
4pc Bathroom |
|
|
Measurements not available |
|
Fourth Level |
3pc Bathroom |
|
|
Measurements not available |


