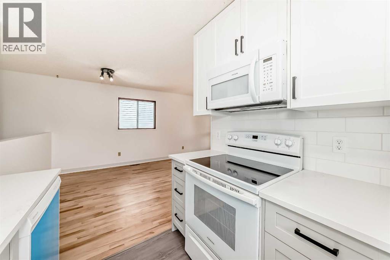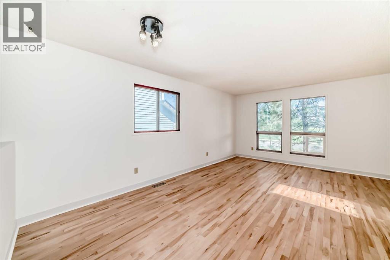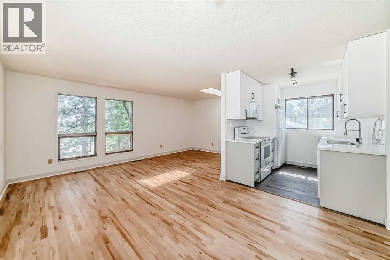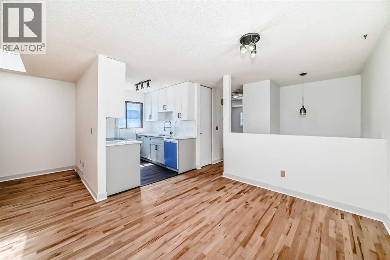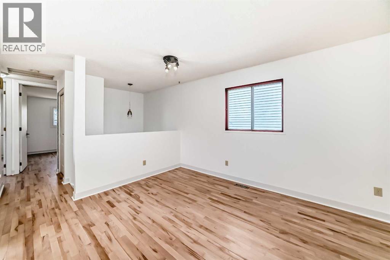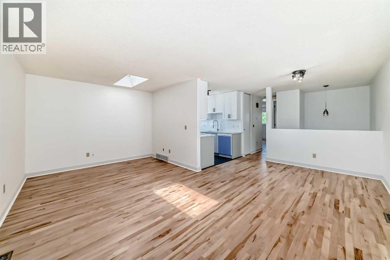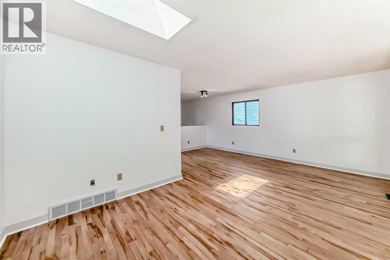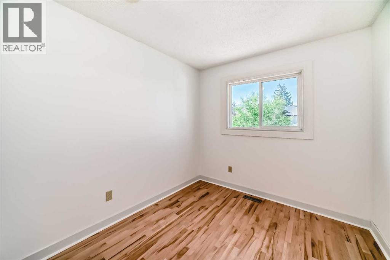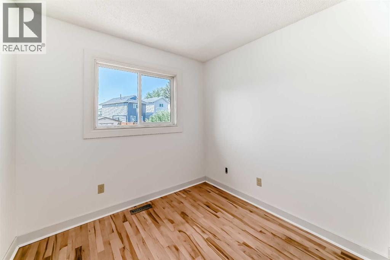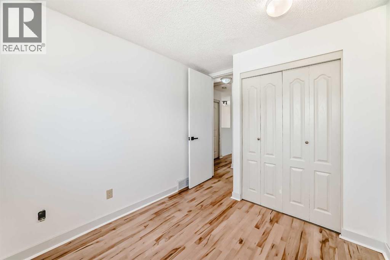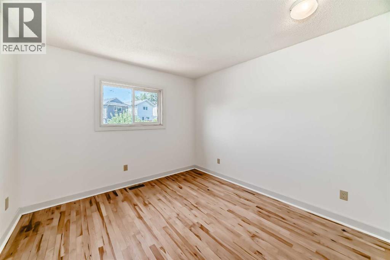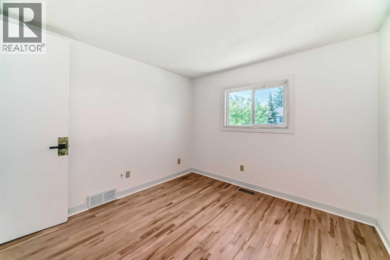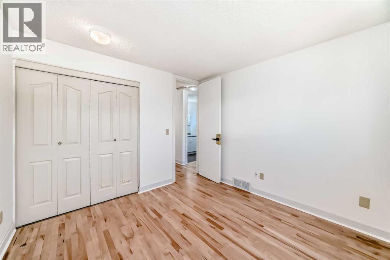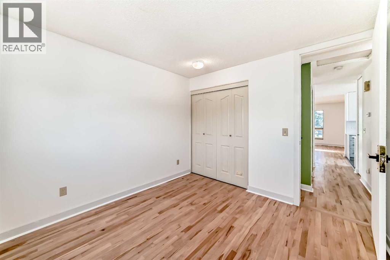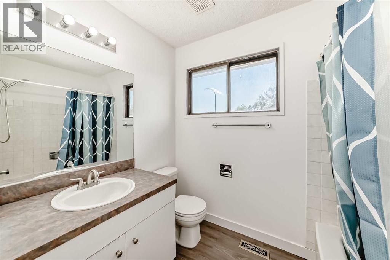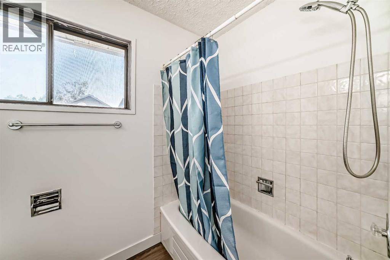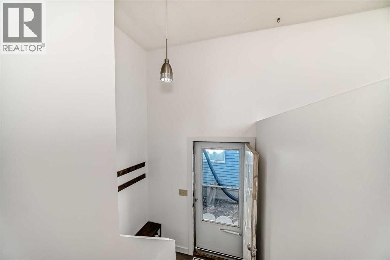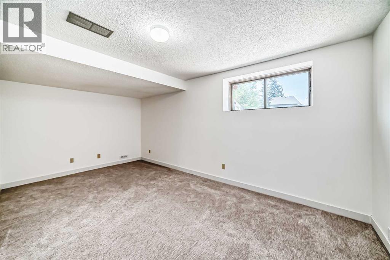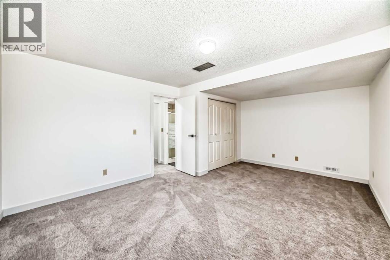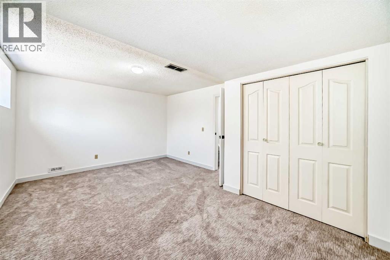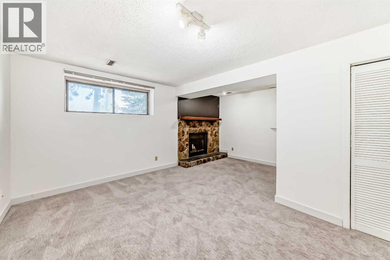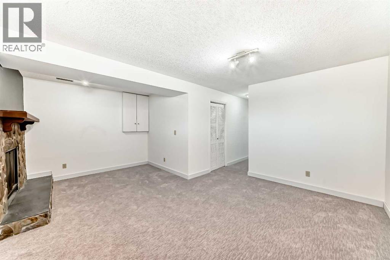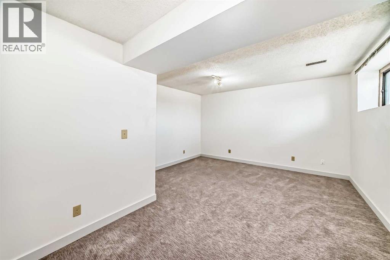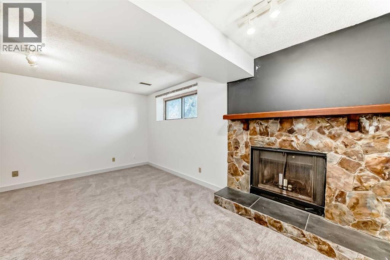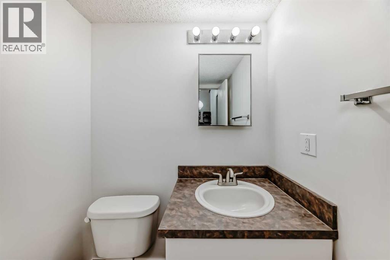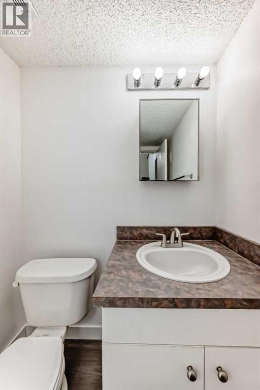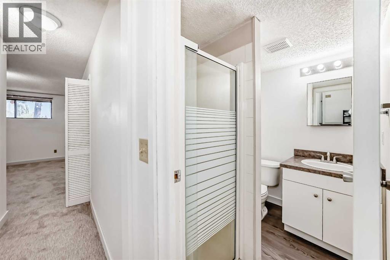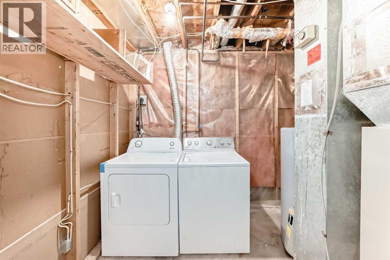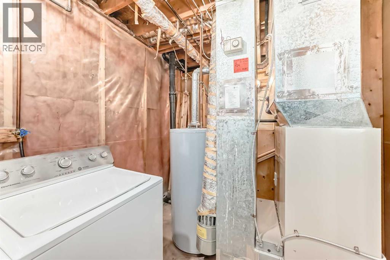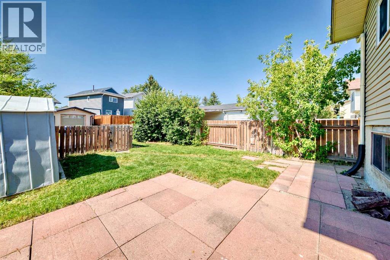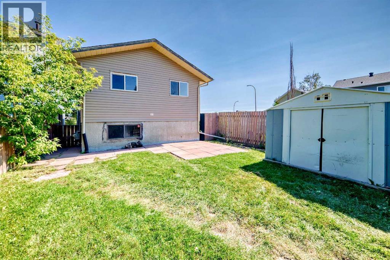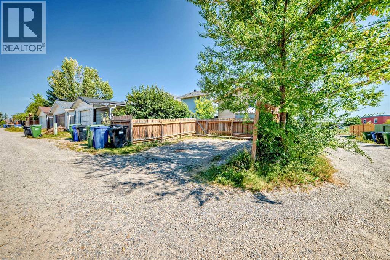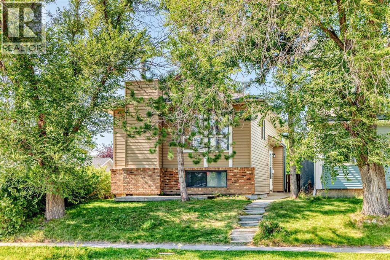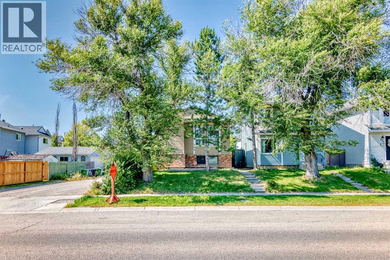3 Bedroom
2 Bathroom
775 ft2
Bi-Level
Fireplace
None
Other, Forced Air
Landscaped
$519,000
Step into this beautifully updated home in Edgemont. You'll immediately notice the gleaming refinished maple floors that flow throughout the main level. The brand new kitchen is a chef's delight, with modern finishes and plenty of space.This bright bi-level home is flooded with natural light, thanks to the large basement windows. The basement is a standout, providing a bright and inviting space for family movie nights or relaxing by the warmth of a wood-burning fireplace. With cozy new carpet and a third bedroom, the basement adds to the home's versatility.Ideally located, this home is close to schools and shopping, adding to its appeal. (id:58331)
Property Details
|
MLS® Number
|
A2252151 |
|
Property Type
|
Single Family |
|
Community Name
|
Edgemont |
|
Amenities Near By
|
Park, Playground, Schools, Shopping |
|
Features
|
Treed, Back Lane, No Smoking Home, Level |
|
Parking Space Total
|
2 |
|
Plan
|
8210950 |
|
Structure
|
Shed |
Building
|
Bathroom Total
|
2 |
|
Bedrooms Above Ground
|
2 |
|
Bedrooms Below Ground
|
1 |
|
Bedrooms Total
|
3 |
|
Appliances
|
Washer, Refrigerator, Range - Electric, Dishwasher, Dryer, Microwave Range Hood Combo |
|
Architectural Style
|
Bi-level |
|
Basement Development
|
Finished |
|
Basement Type
|
Full (finished) |
|
Constructed Date
|
1982 |
|
Construction Material
|
Wood Frame |
|
Construction Style Attachment
|
Detached |
|
Cooling Type
|
None |
|
Exterior Finish
|
Brick, Vinyl Siding |
|
Fireplace Present
|
Yes |
|
Fireplace Total
|
1 |
|
Flooring Type
|
Carpeted, Hardwood, Laminate, Linoleum |
|
Foundation Type
|
Poured Concrete |
|
Heating Type
|
Other, Forced Air |
|
Size Interior
|
775 Ft2 |
|
Total Finished Area
|
774.6 Sqft |
|
Type
|
House |
Parking
Land
|
Acreage
|
No |
|
Fence Type
|
Fence |
|
Land Amenities
|
Park, Playground, Schools, Shopping |
|
Landscape Features
|
Landscaped |
|
Size Depth
|
33.1 M |
|
Size Frontage
|
9 M |
|
Size Irregular
|
297.90 |
|
Size Total
|
297.9 M2|0-4,050 Sqft |
|
Size Total Text
|
297.9 M2|0-4,050 Sqft |
|
Zoning Description
|
R-cg |
Rooms
| Level |
Type |
Length |
Width |
Dimensions |
|
Basement |
Bedroom |
|
|
12.42 Ft x 17.50 Ft |
|
Basement |
3pc Bathroom |
|
|
5.00 Ft x 6.75 Ft |
|
Basement |
Other |
|
|
13.50 Ft x 17.33 Ft |
|
Main Level |
Primary Bedroom |
|
|
10.75 Ft x 10.25 Ft |
|
Main Level |
Bedroom |
|
|
9.08 Ft x 8.33 Ft |
|
Main Level |
Living Room |
|
|
10.50 Ft x 18.92 Ft |
|
Main Level |
4pc Bathroom |
|
|
7.92 Ft x 5.50 Ft |





