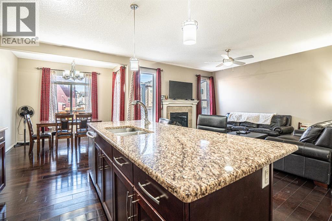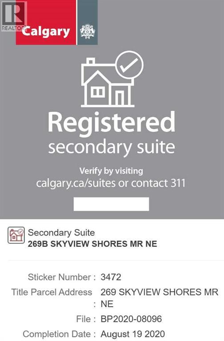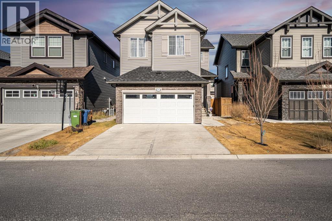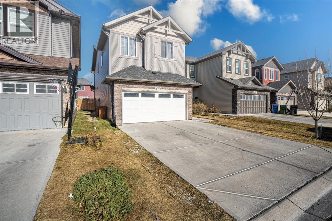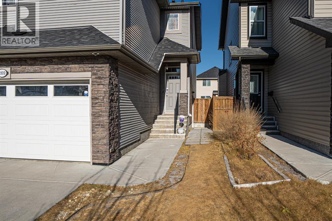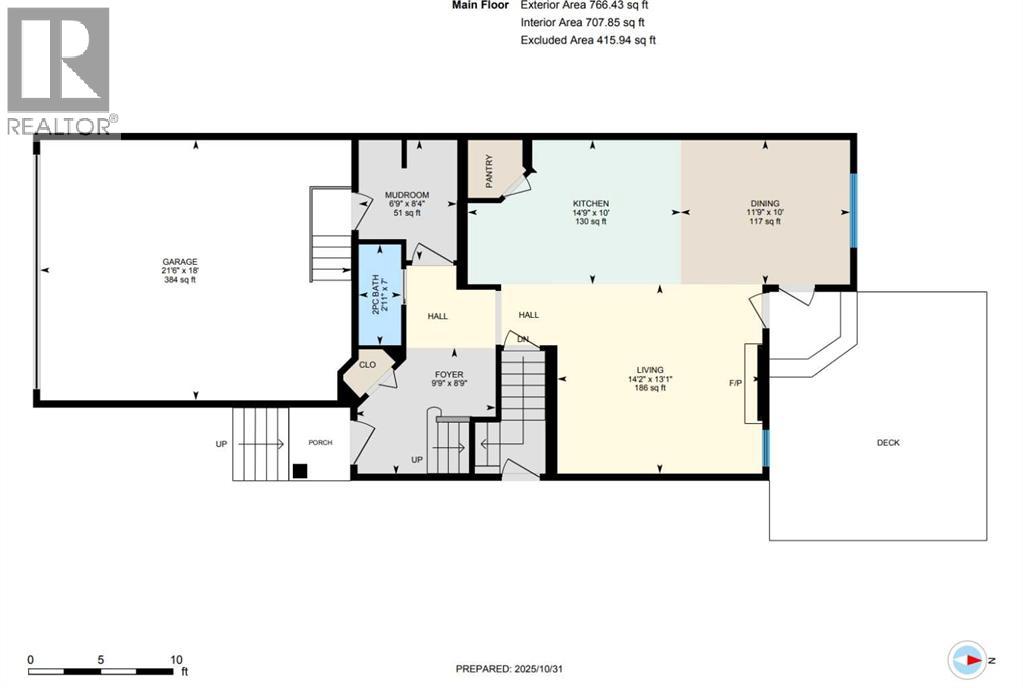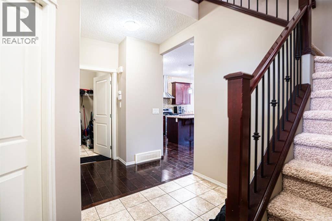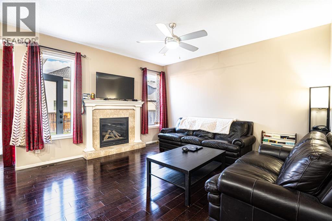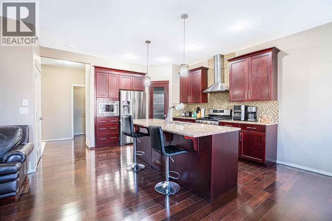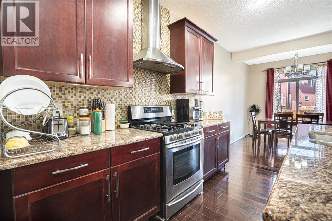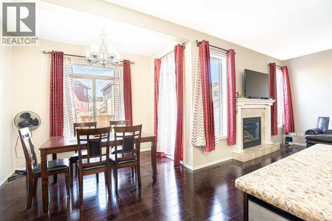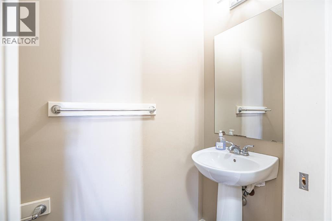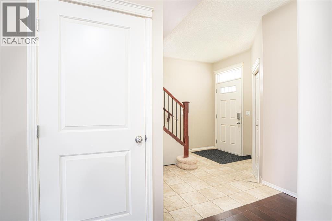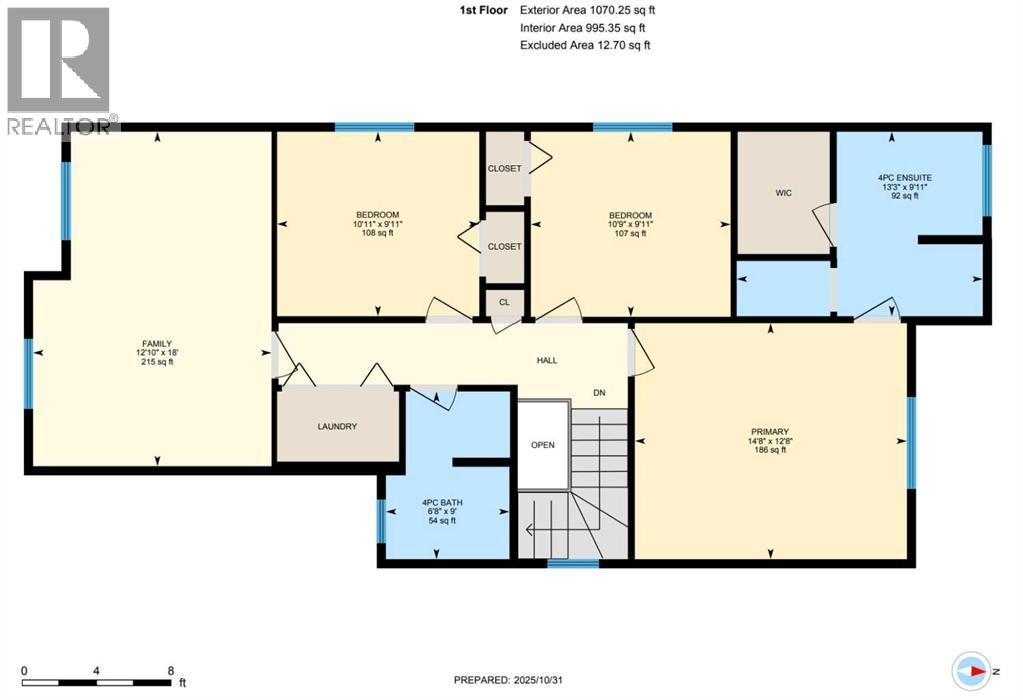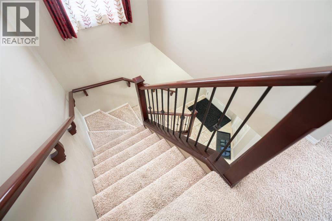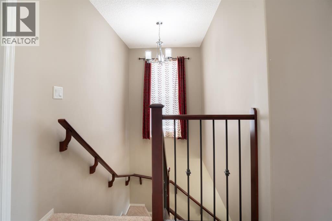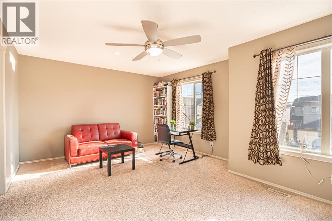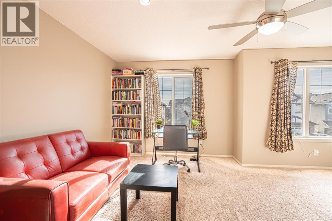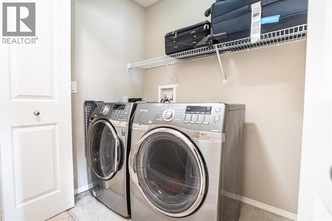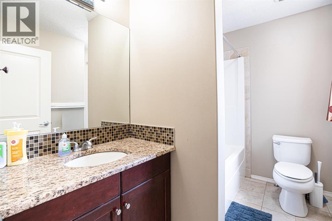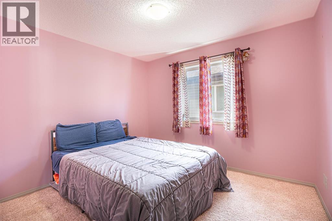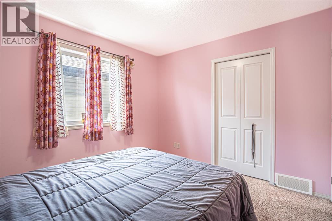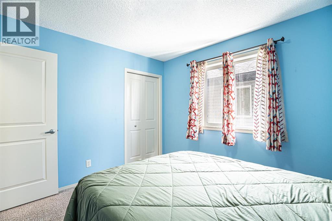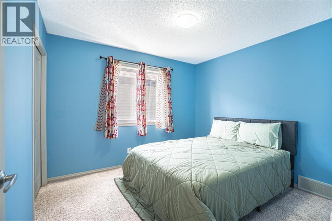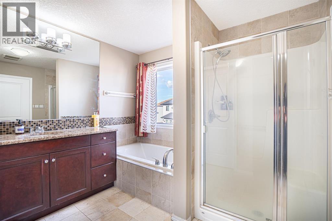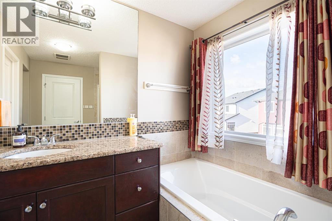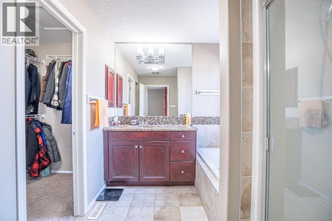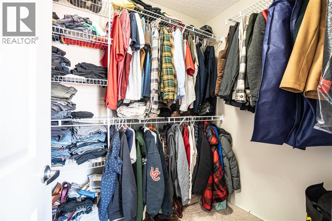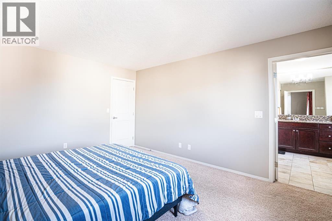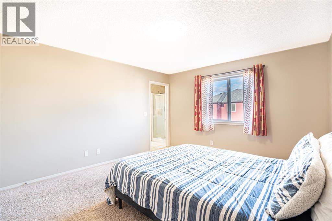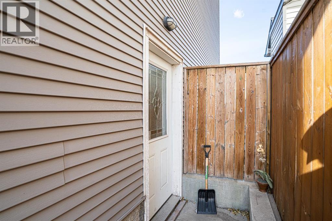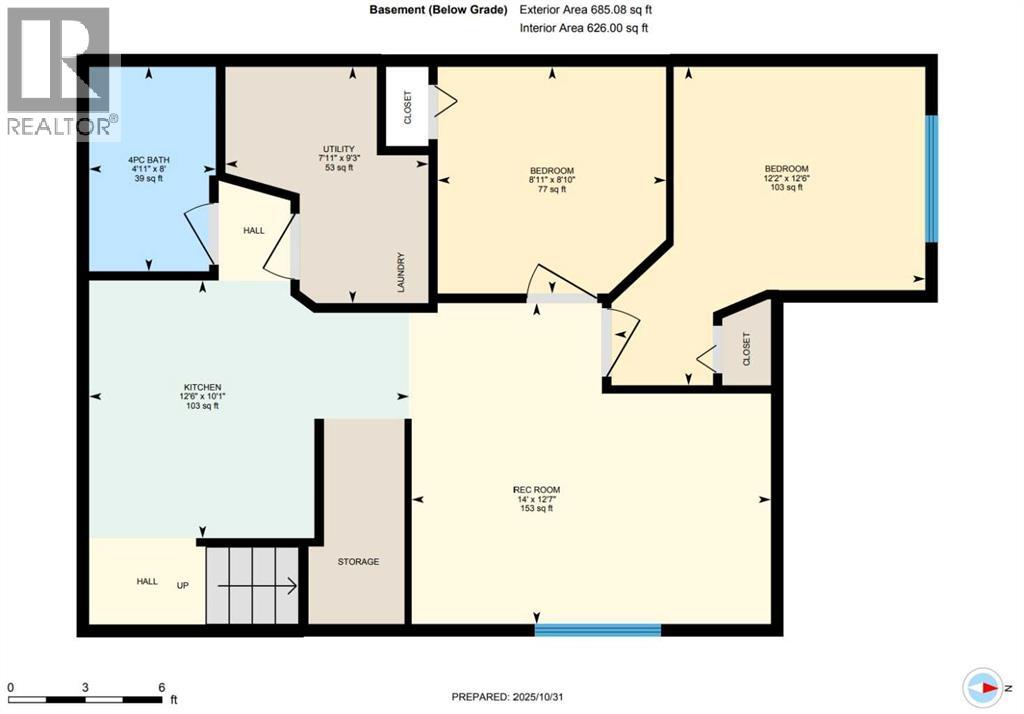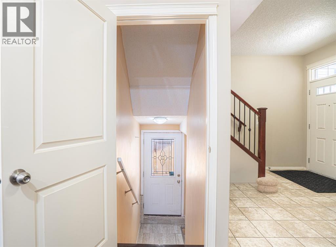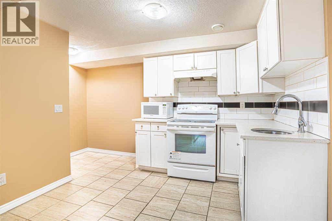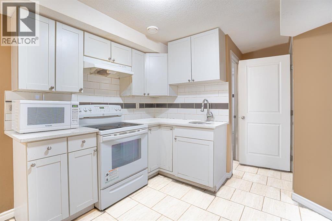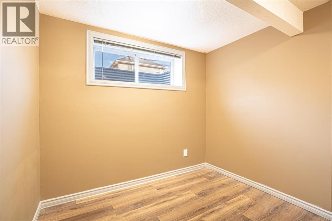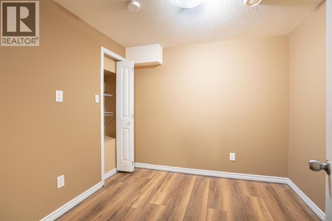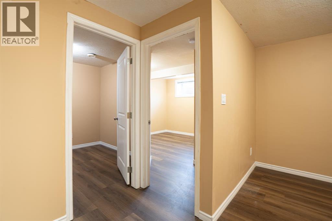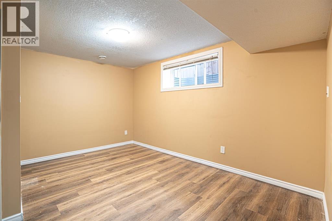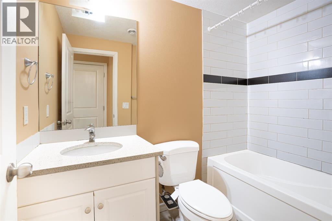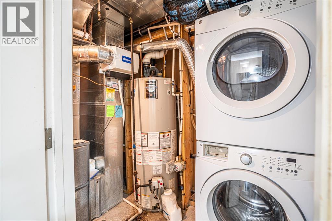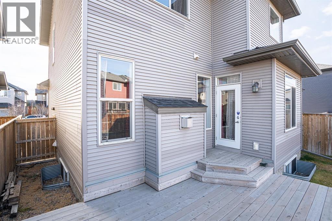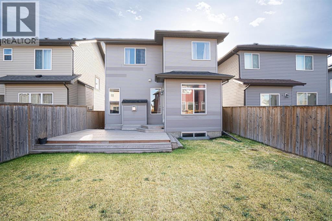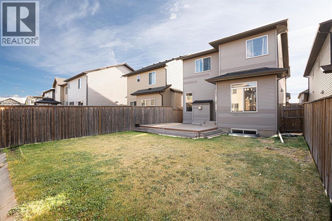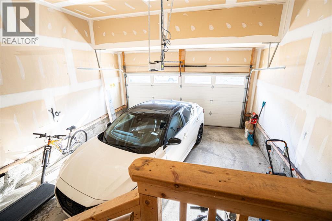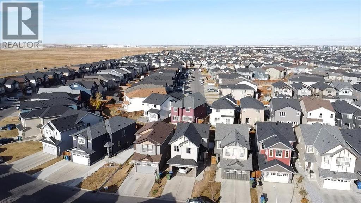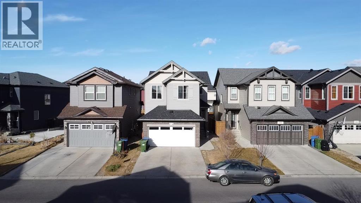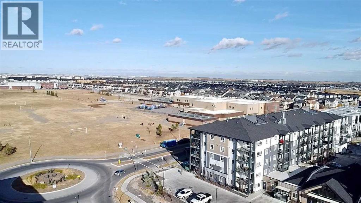5 Bedroom
4 Bathroom
1,837 ft2
Fireplace
None
Forced Air
$679,990
Open House: Sunday, November 2nd, 2–4 PM. Welcome to this exceptional 2,400+ sq. ft. home in Skyview Ranch featuring a city-approved LEGAL BASEMENT SUITE, perfect for first-time buyers or investors seeking extra income. The basement, previously rented for $1,350/month, includes separate kitchen, laundry, bedroom(s), rec room , and side entry access. There are two windows in the basement. LEGAL BASEMENT SUITE can be extra mortgage helper.The main house boasts 1836+ sq. ft. of living space with hardwood flooring, a gas stove with chimney hood, granite countertops, and a fridge with a water line. Enjoy cozy nights by the living room fireplace, and entertain guests on the spacious backyard deck. Iron railings and elegant design details add to the home's charm.Upstairs features a large master bedroom with walk-in closet and 4-piece ensuite, along with well-carpeted bedrooms and ample space for family/Bonus room. The big bonus room also has a door that can be also used as a bedroom/rec space.Additional highlights include a front double car garage, two-car driveway, and a big backyard ideal for outdoor living. Skyview Ranch offers excellent amenities including Prairie Sky School, French schools, nearby plazas, bus stops, and school bus service, with easy access to Stoney Trail, Country Hills, and major highways. The house also sits on a regular lot featuring a big backyard and a deck. This home perfectly blends comfort, style, and investment potential in a prime location. Don’t miss your chance to make it yours! (id:58331)
Property Details
|
MLS® Number
|
A2268068 |
|
Property Type
|
Single Family |
|
Neigbourhood
|
Skyview Ranch |
|
Community Name
|
Skyview Ranch |
|
Amenities Near By
|
Park, Playground, Schools, Shopping |
|
Features
|
No Animal Home, No Smoking Home, Level, Parking |
|
Parking Space Total
|
4 |
|
Plan
|
1210843 |
|
Structure
|
Deck |
Building
|
Bathroom Total
|
4 |
|
Bedrooms Above Ground
|
3 |
|
Bedrooms Below Ground
|
2 |
|
Bedrooms Total
|
5 |
|
Appliances
|
Washer, Refrigerator, Gas Stove(s), Dishwasher, Dryer, Microwave |
|
Basement Development
|
Finished |
|
Basement Features
|
Separate Entrance, Suite |
|
Basement Type
|
Full (finished) |
|
Constructed Date
|
2013 |
|
Construction Material
|
Poured Concrete |
|
Construction Style Attachment
|
Detached |
|
Cooling Type
|
None |
|
Exterior Finish
|
Concrete, Vinyl Siding |
|
Fireplace Present
|
Yes |
|
Fireplace Total
|
1 |
|
Flooring Type
|
Carpeted, Hardwood, Tile |
|
Foundation Type
|
Poured Concrete |
|
Half Bath Total
|
1 |
|
Heating Fuel
|
Natural Gas |
|
Heating Type
|
Forced Air |
|
Stories Total
|
2 |
|
Size Interior
|
1,837 Ft2 |
|
Total Finished Area
|
1836.68 Sqft |
|
Type
|
House |
Parking
|
Concrete
|
|
|
Attached Garage
|
2 |
|
Other
|
|
|
Oversize
|
|
Land
|
Acreage
|
No |
|
Fence Type
|
Fence |
|
Land Amenities
|
Park, Playground, Schools, Shopping |
|
Land Disposition
|
Cleared |
|
Size Depth
|
34 M |
|
Size Frontage
|
9.78 M |
|
Size Irregular
|
333.00 |
|
Size Total
|
333 M2|0-4,050 Sqft |
|
Size Total Text
|
333 M2|0-4,050 Sqft |
|
Zoning Description
|
R-g |
Rooms
| Level |
Type |
Length |
Width |
Dimensions |
|
Second Level |
4pc Bathroom |
|
|
9.00 Ft x 6.67 Ft |
|
Second Level |
4pc Bathroom |
|
|
9.92 Ft x 13.25 Ft |
|
Second Level |
Bedroom |
|
|
9.92 Ft x 10.92 Ft |
|
Second Level |
Bedroom |
|
|
9.92 Ft x 10.75 Ft |
|
Second Level |
Primary Bedroom |
|
|
12.67 Ft x 14.67 Ft |
|
Basement |
4pc Bathroom |
|
|
8.00 Ft x 4.92 Ft |
|
Basement |
Bedroom |
|
|
12.50 Ft x 12.17 Ft |
|
Basement |
Bedroom |
|
|
8.83 Ft x 8.92 Ft |
|
Basement |
Kitchen |
|
|
10.08 Ft x 12.50 Ft |
|
Basement |
Living Room/dining Room |
|
|
12.58 Ft x 14.00 Ft |
|
Basement |
Furnace |
|
|
9.25 Ft x 7.92 Ft |
|
Main Level |
2pc Bathroom |
|
|
7.00 Ft x 2.92 Ft |
|
Main Level |
Dining Room |
|
|
10.00 Ft x 11.75 Ft |
|
Main Level |
Foyer |
|
|
8.75 Ft x 9.75 Ft |
|
Main Level |
Kitchen |
|
|
10.00 Ft x 14.75 Ft |
|
Main Level |
Living Room |
|
|
13.08 Ft x 14.17 Ft |
|
Main Level |
Other |
|
|
8.33 Ft x 6.75 Ft |
