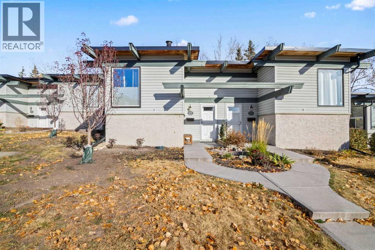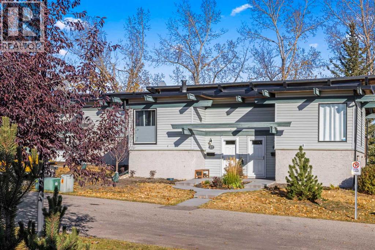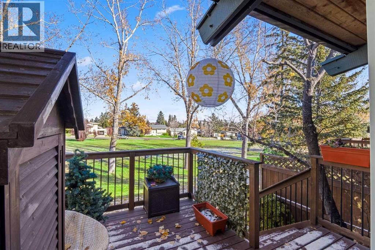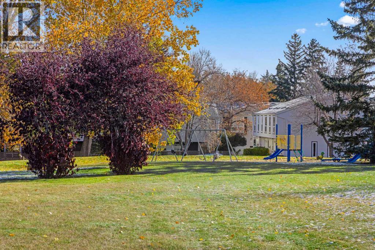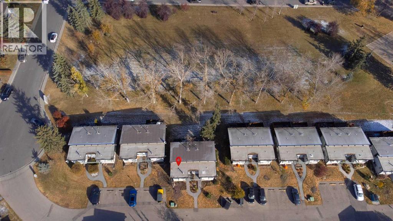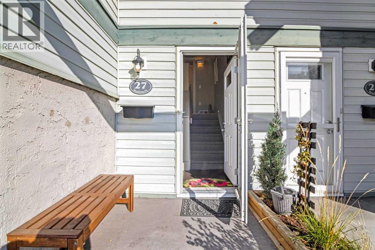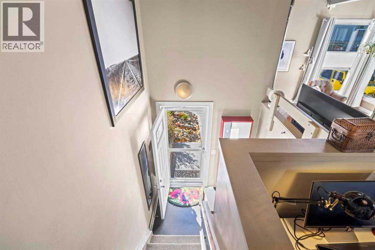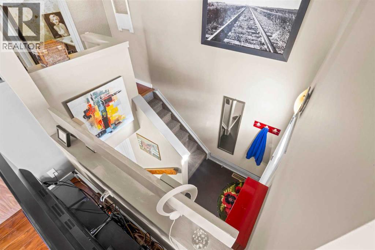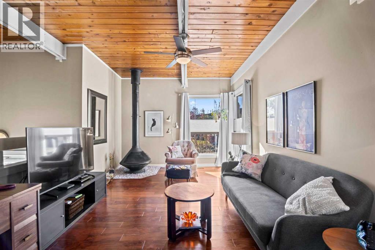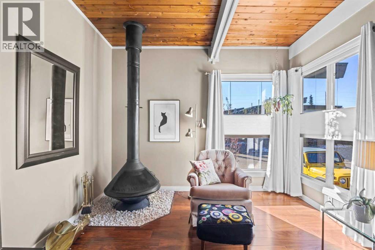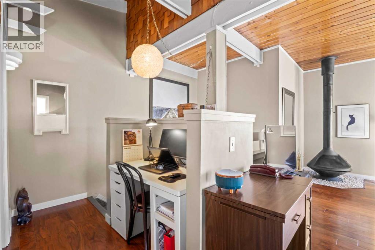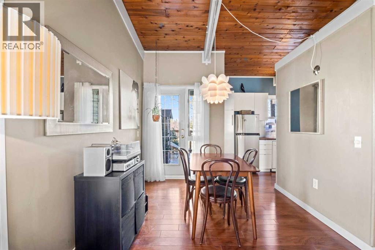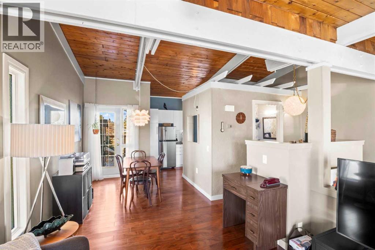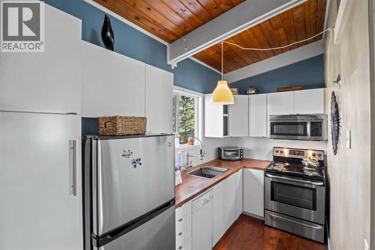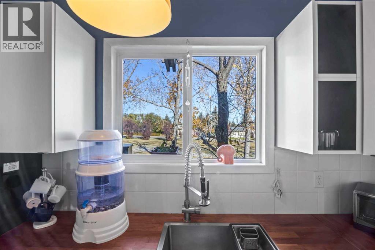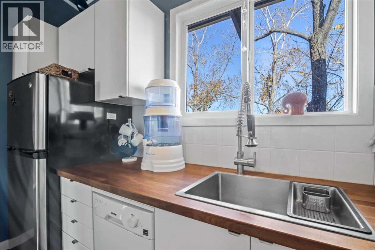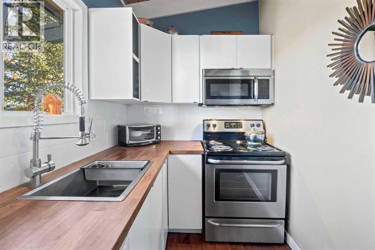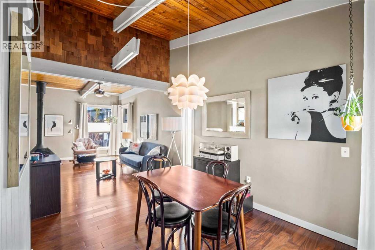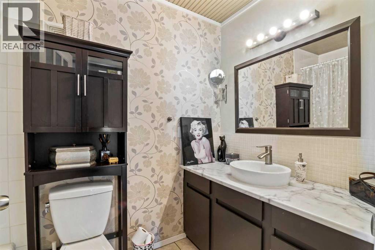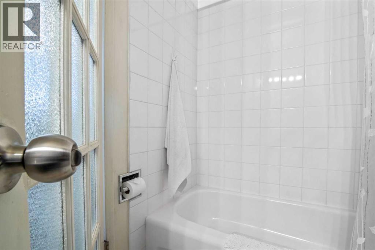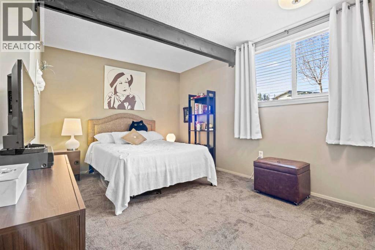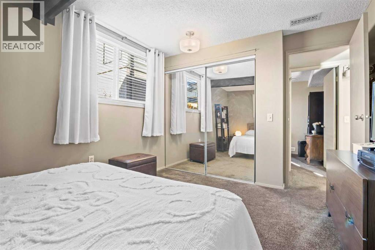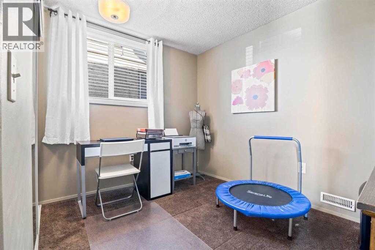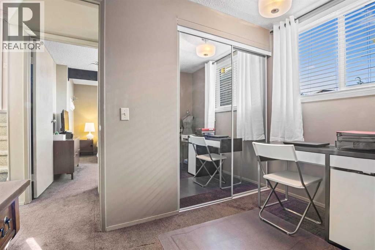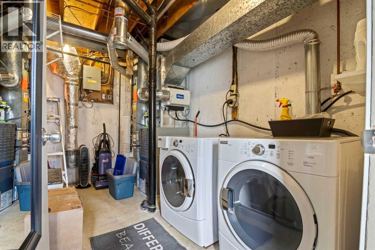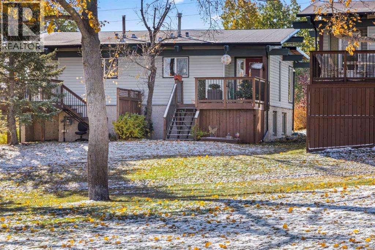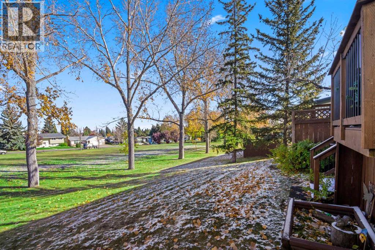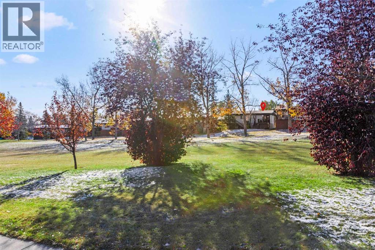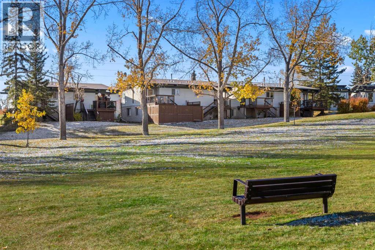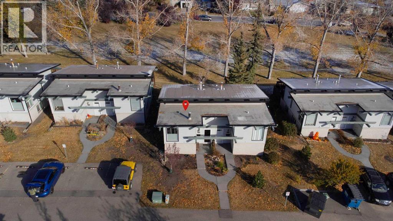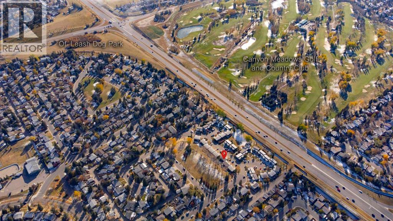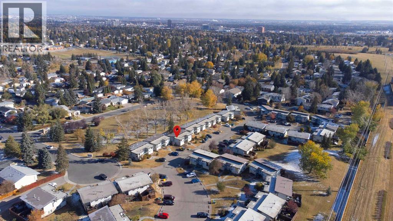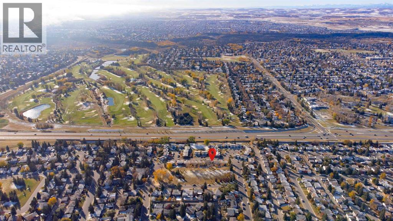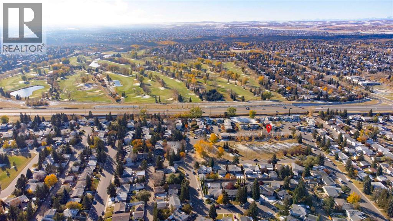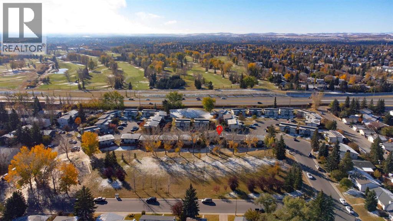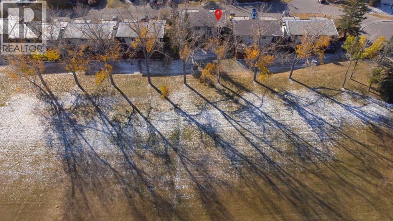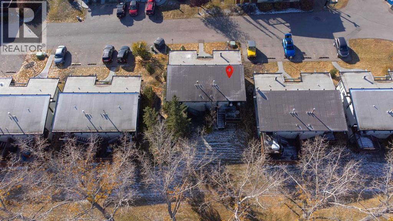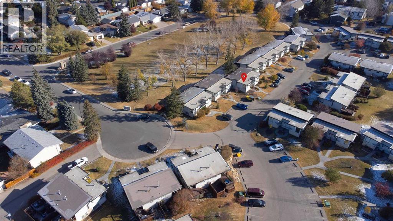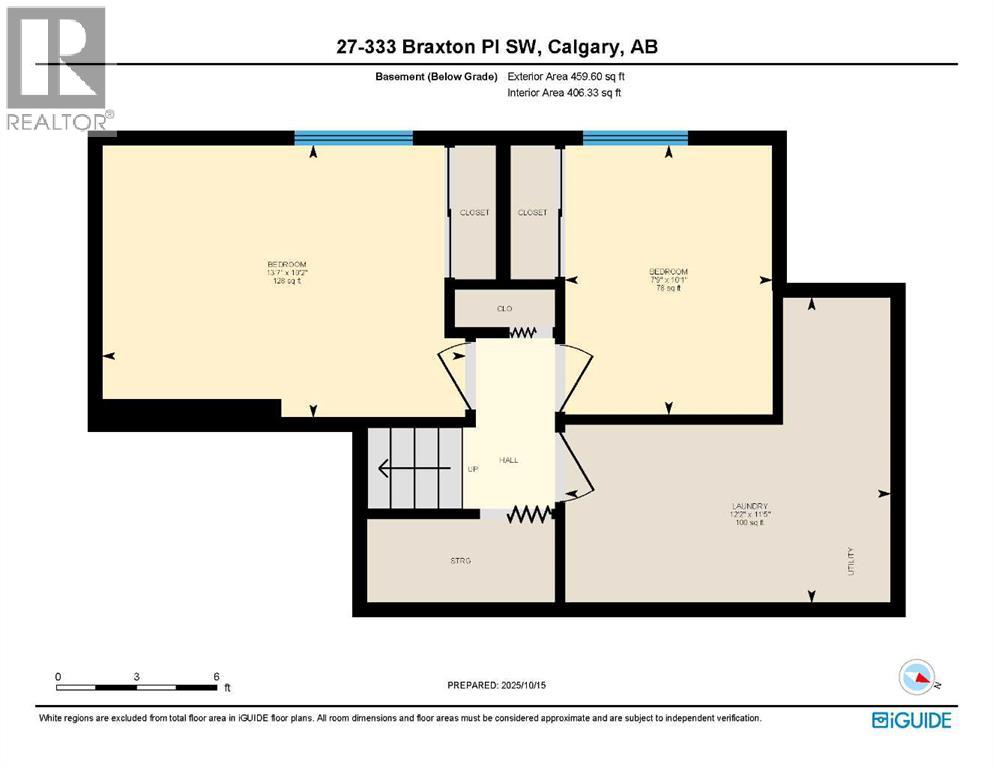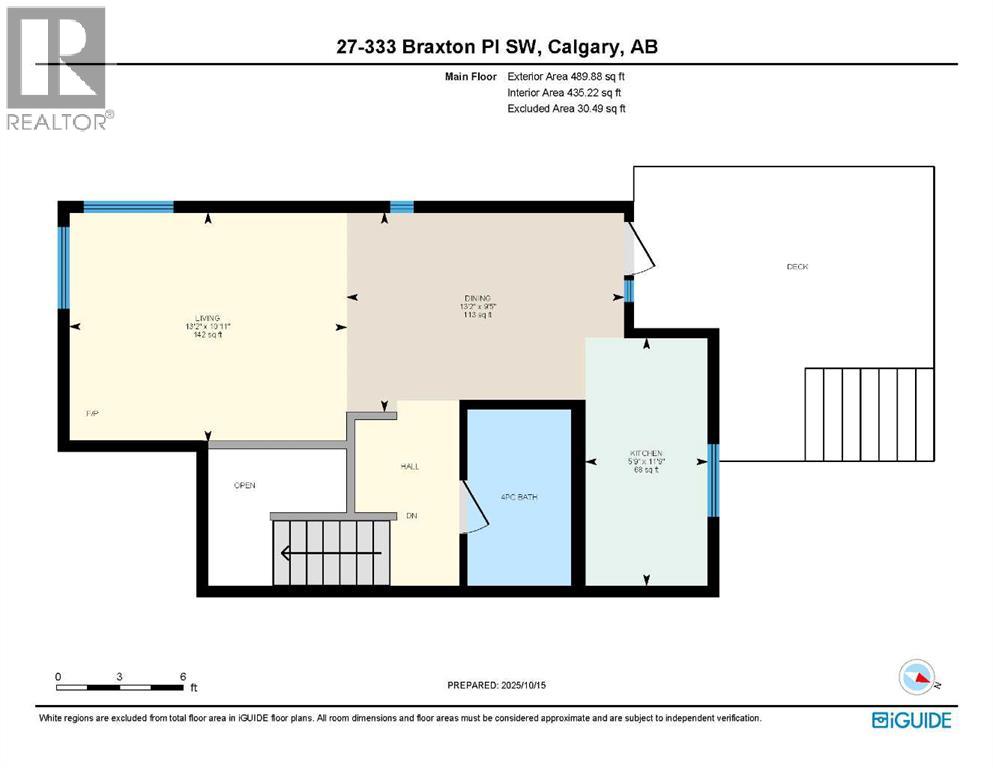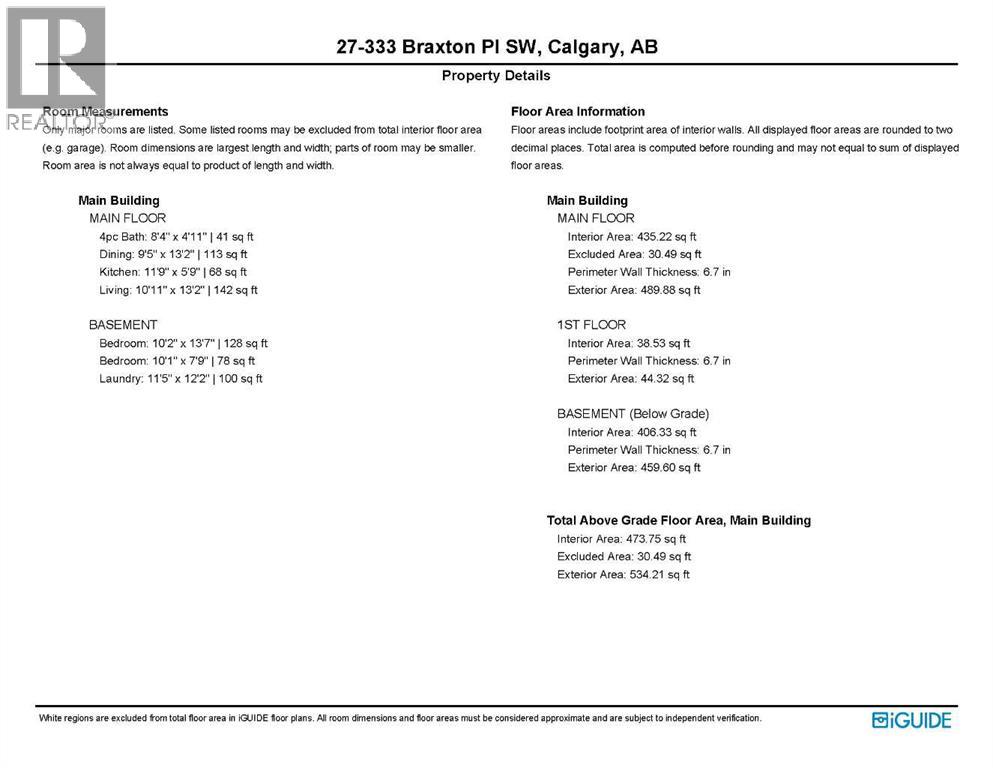27, 333 Braxton Place Sw Calgary, Alberta T2W 2E7
$329,900Maintenance, Common Area Maintenance, Insurance, Ground Maintenance, Parking, Property Management, Reserve Fund Contributions, Sewer, Waste Removal
$380.13 Monthly
Maintenance, Common Area Maintenance, Insurance, Ground Maintenance, Parking, Property Management, Reserve Fund Contributions, Sewer, Waste Removal
$380.13 Monthly**OPEN HOUSE: SATURDAY, OCTOBER 18 from 1PM to 3PM** Tucked away in a quiet cul-de-sac in the established community of Braeside, this mid-century modern inspired bi-level duplex condo offers the perfect blend of style, comfort, and location. The main level is 490 sq ft and showcases beautiful natural wood vaulted ceilings, engineered hardwood floors, and an open, airy layout filled with natural light. The newly renovated kitchen features cutting board–style countertops, stainless steel appliances, and flows seamlessly into the spacious dining and living areas — highlighted by large windows and a striking metal egg-shaped wood-burning fireplace. Step out from the dining area to your private deck overlooking a peaceful park with mature trees and a playground — an ideal spot to relax or entertain. A tastefully updated 4-piece bathroom completes this level. The lower level is 460 sq ft and offers two bright bedrooms with large windows, a utility room with laundry, and ample storage space. Additional features include one assigned parking stall and plenty of visitor parking. Perfectly located close to Fish Creek Park, Glenmore Reservoir, Weaselhead Flats, schools, shopping, restaurants, medical facilities, and major roadways — offering easy access around the city or a quick getaway to the mountains. Don’t miss the opportunity to own this stylish, move-in ready home in the mature community of Braeside. (id:58331)
Property Details
| MLS® Number | A2264908 |
| Property Type | Single Family |
| Community Name | Braeside |
| Amenities Near By | Park, Playground, Schools, Shopping |
| Community Features | Pets Allowed, Pets Allowed With Restrictions |
| Features | Cul-de-sac, Treed, No Animal Home, No Smoking Home, Parking |
| Parking Space Total | 1 |
| Plan | 7910697 |
| Structure | Deck |
Building
| Bathroom Total | 1 |
| Bedrooms Below Ground | 2 |
| Bedrooms Total | 2 |
| Appliances | Washer, Refrigerator, Range - Electric, Dryer, Microwave, Window Coverings |
| Architectural Style | Bi-level |
| Basement Development | Finished |
| Basement Type | Full (finished) |
| Constructed Date | 1973 |
| Construction Material | Wood Frame |
| Construction Style Attachment | Semi-detached |
| Cooling Type | None |
| Exterior Finish | Vinyl Siding |
| Fireplace Present | Yes |
| Fireplace Total | 1 |
| Flooring Type | Carpeted, Hardwood, Tile |
| Foundation Type | Poured Concrete |
| Heating Fuel | Natural Gas |
| Heating Type | Forced Air |
| Size Interior | 490 Ft2 |
| Total Finished Area | 489.88 Sqft |
| Type | Duplex |
Land
| Acreage | No |
| Fence Type | Not Fenced |
| Land Amenities | Park, Playground, Schools, Shopping |
| Size Total Text | Unknown |
| Zoning Description | M-cg D44) |
Rooms
| Level | Type | Length | Width | Dimensions |
|---|---|---|---|---|
| Basement | Bedroom | 10.17 Ft x 13.58 Ft | ||
| Basement | Bedroom | 10.08 Ft x 7.75 Ft | ||
| Basement | Laundry Room | 11.42 Ft x 12.17 Ft | ||
| Main Level | 4pc Bathroom | 8.33 Ft x 4.92 Ft | ||
| Main Level | Dining Room | 9.42 Ft x 13.17 Ft | ||
| Main Level | Kitchen | 11.75 Ft x 5.75 Ft | ||
| Main Level | Living Room | 10.92 Ft x 13.17 Ft |
Contact Us
Contact us for more information
