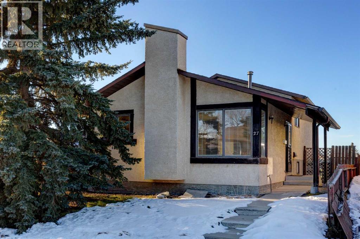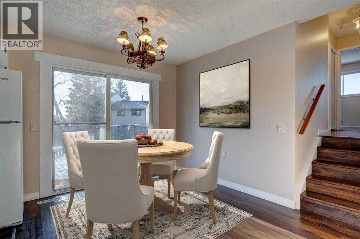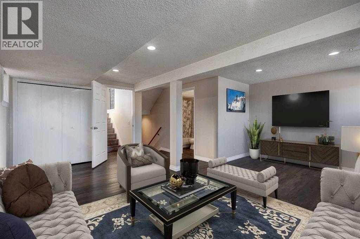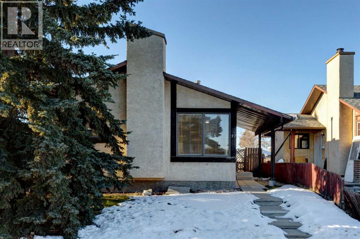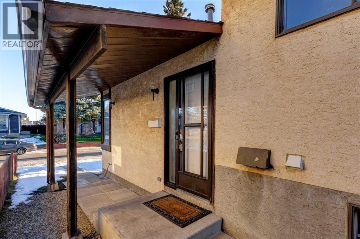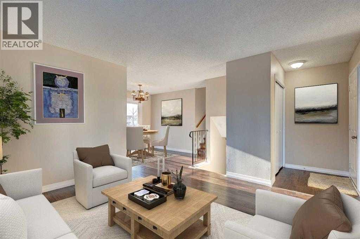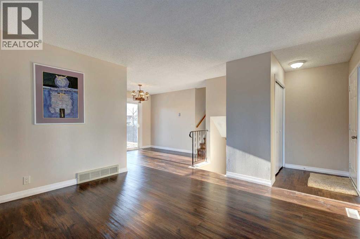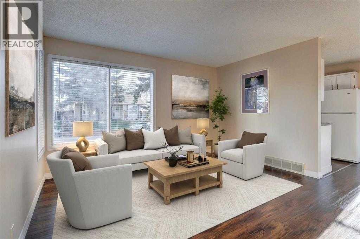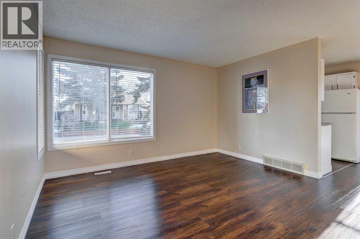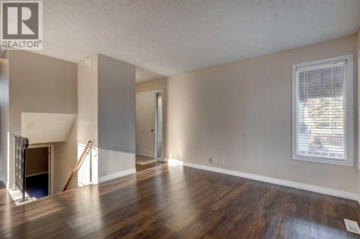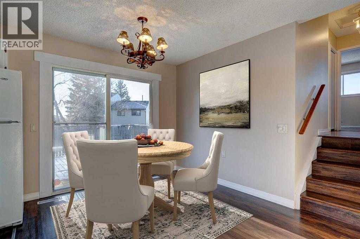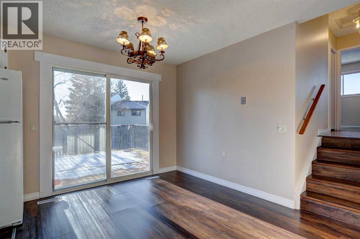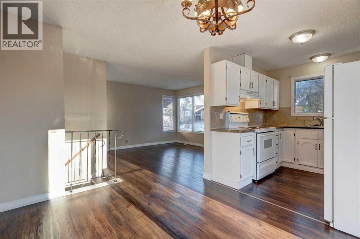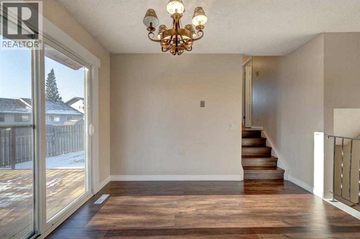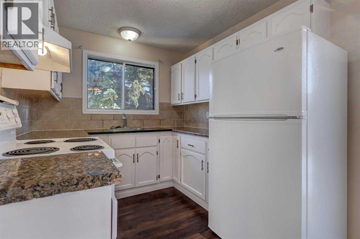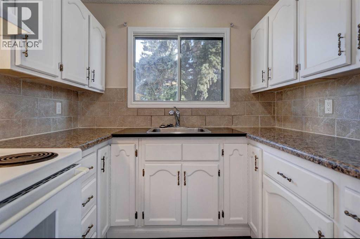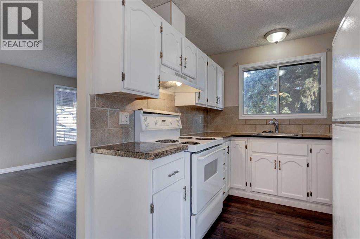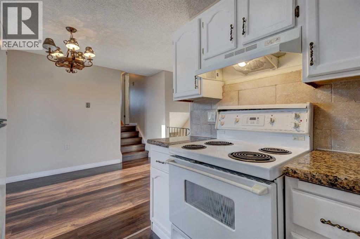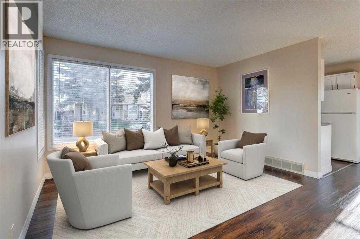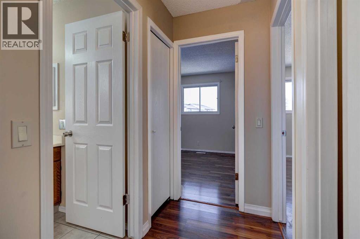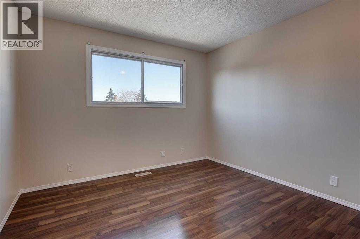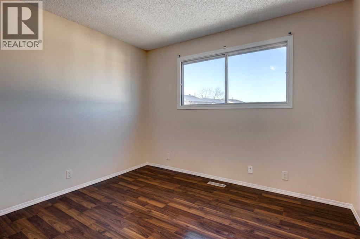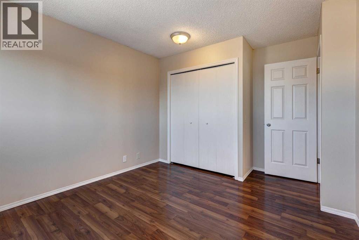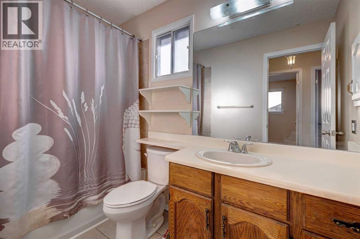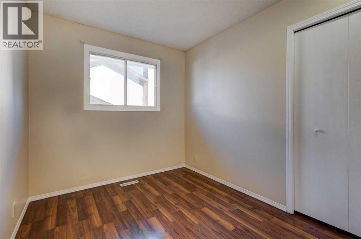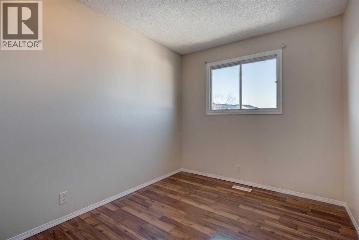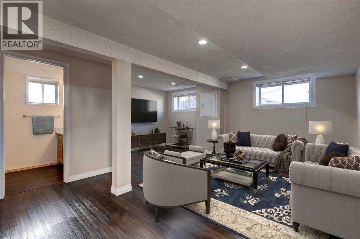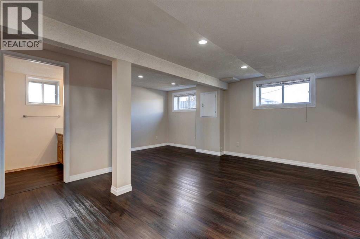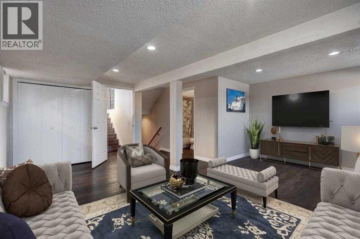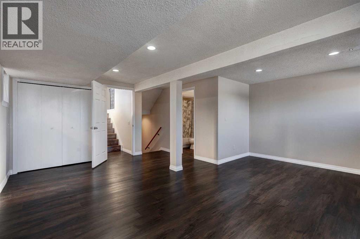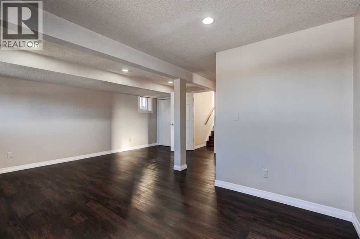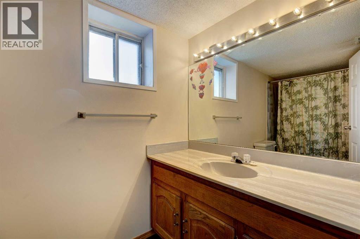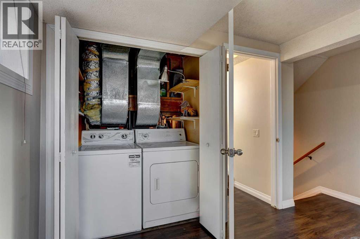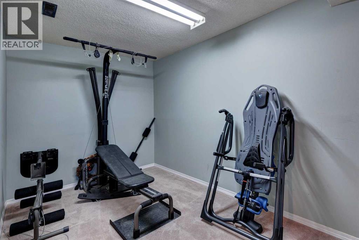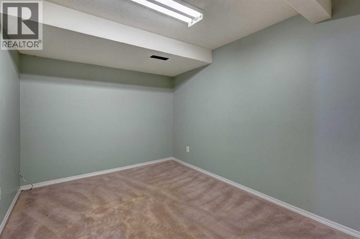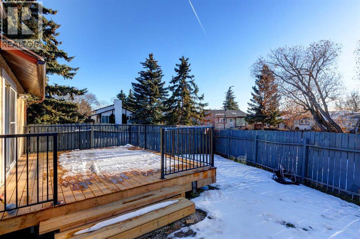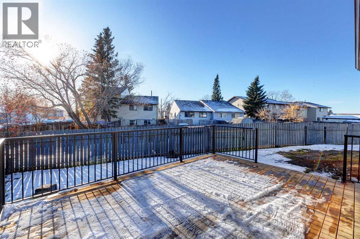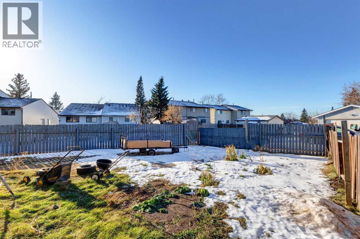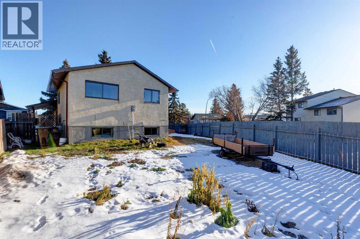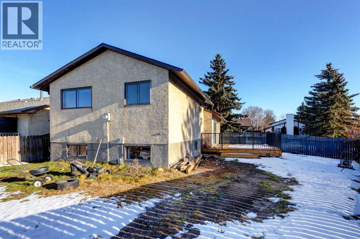3 Bedroom
2 Bathroom
860 ft2
4 Level
None
Forced Air
Landscaped
$499,800
A classic 4-level split located in the northeast community of Castleridge. This well-maintained family home features numerous upgrades throughout. The main floor offers a bright, open-concept layout with a spacious living room, plenty of natural light, a beautiful kitchen with granite countertops, a formal dining area, and access to the backyard via a brand new deck. Upstairs, you’ll find three generously sized bedrooms, including the primary, along with a full bathroom. The lower level features a large family or games room and another full bathroom, both with updated flooring. In the basement, there are two versatile rooms with cozy carpeting—ideal for a home office, hobby room, or extra storage. Outside, you’ll enjoy a large yard, a huge deck, and an RV access gate. Set on a big corner lot with paved alley access from both the side and back, this home is conveniently close to schools, shopping, parks, popular dining spots, public transit, and the McKnight C-Train Station, with quick connections to major routes like Metis Trail, McKnight Blvd, and Stoney Trail. Don’t miss your chance—call today! (id:58331)
Property Details
|
MLS® Number
|
A2246914 |
|
Property Type
|
Single Family |
|
Community Name
|
Castleridge |
|
Amenities Near By
|
Playground, Schools, Shopping |
|
Features
|
Treed, Back Lane |
|
Plan
|
8010891 |
|
Structure
|
Deck |
Building
|
Bathroom Total
|
2 |
|
Bedrooms Above Ground
|
3 |
|
Bedrooms Total
|
3 |
|
Appliances
|
Washer, Refrigerator, Stove, Dryer, Hood Fan, Window Coverings |
|
Architectural Style
|
4 Level |
|
Basement Development
|
Finished |
|
Basement Type
|
Full (finished) |
|
Constructed Date
|
1980 |
|
Construction Material
|
Wood Frame |
|
Construction Style Attachment
|
Detached |
|
Cooling Type
|
None |
|
Exterior Finish
|
Stucco |
|
Flooring Type
|
Carpeted, Ceramic Tile, Laminate |
|
Foundation Type
|
Poured Concrete |
|
Heating Fuel
|
Natural Gas |
|
Heating Type
|
Forced Air |
|
Size Interior
|
860 Ft2 |
|
Total Finished Area
|
859.52 Sqft |
|
Type
|
House |
Parking
Land
|
Acreage
|
No |
|
Fence Type
|
Fence |
|
Land Amenities
|
Playground, Schools, Shopping |
|
Landscape Features
|
Landscaped |
|
Size Depth
|
31.46 M |
|
Size Frontage
|
23.16 M |
|
Size Irregular
|
486.00 |
|
Size Total
|
486 M2|4,051 - 7,250 Sqft |
|
Size Total Text
|
486 M2|4,051 - 7,250 Sqft |
|
Zoning Description
|
R-cg |
Rooms
| Level |
Type |
Length |
Width |
Dimensions |
|
Basement |
Bonus Room |
|
|
8.67 Ft x 12.50 Ft |
|
Basement |
Exercise Room |
|
|
12.25 Ft x 7.00 Ft |
|
Basement |
Furnace |
|
|
8.00 Ft x 9.17 Ft |
|
Lower Level |
4pc Bathroom |
|
|
10.83 Ft x 4.92 Ft |
|
Lower Level |
Recreational, Games Room |
|
|
17.75 Ft x 17.75 Ft |
|
Main Level |
Dining Room |
|
|
9.08 Ft x 7.92 Ft |
|
Main Level |
Kitchen |
|
|
8.17 Ft x 7.92 Ft |
|
Main Level |
Living Room |
|
|
12.50 Ft x 13.33 Ft |
|
Upper Level |
3pc Bathroom |
|
|
9.42 Ft x 5.08 Ft |
|
Upper Level |
Bedroom |
|
|
9.92 Ft x 8.33 Ft |
|
Upper Level |
Bedroom |
|
|
8.00 Ft x 9.75 Ft |
|
Upper Level |
Primary Bedroom |
|
|
13.33 Ft x 10.67 Ft |
