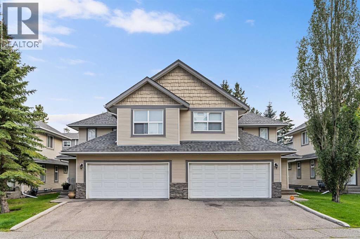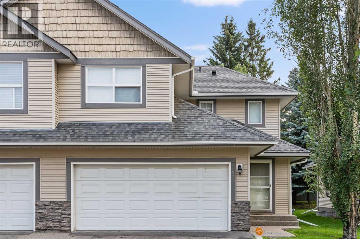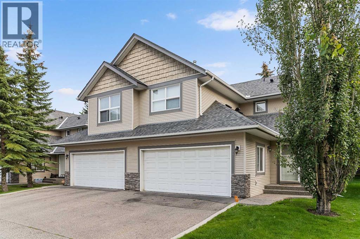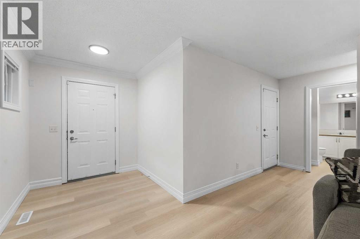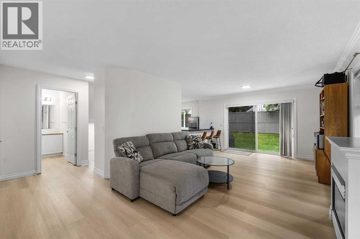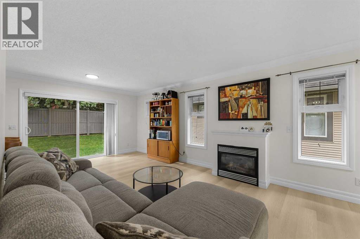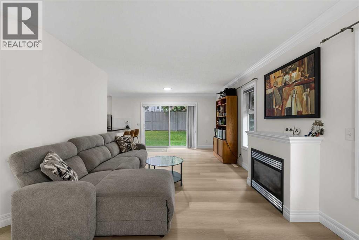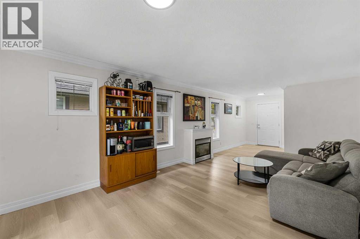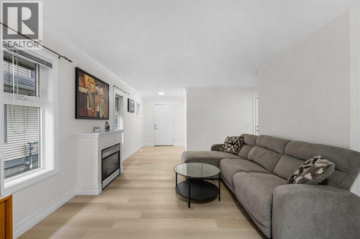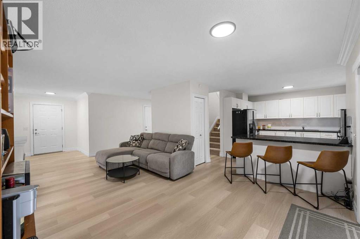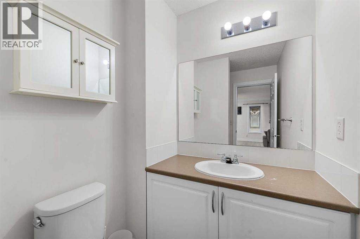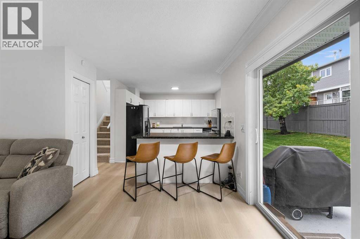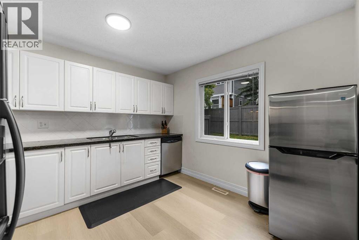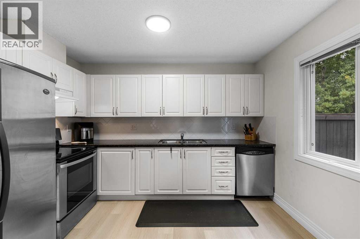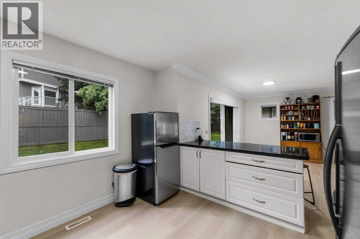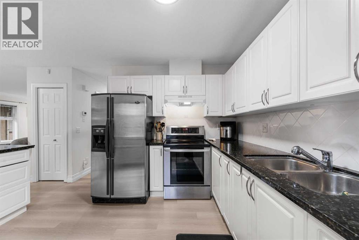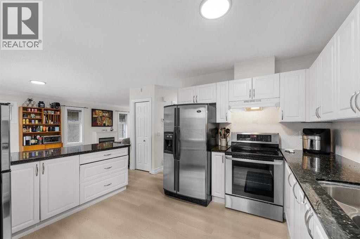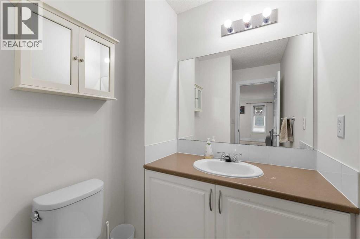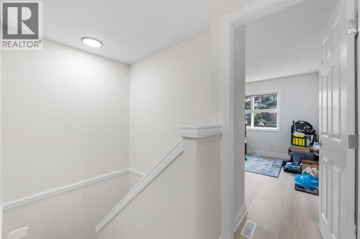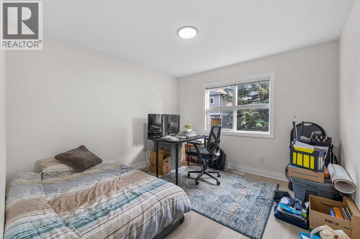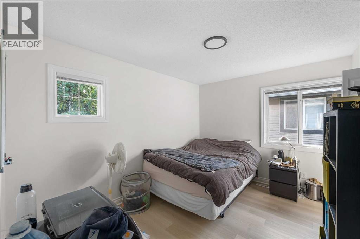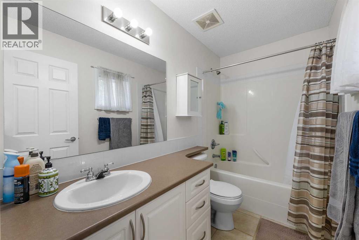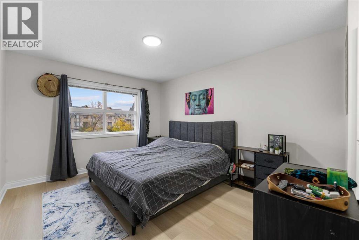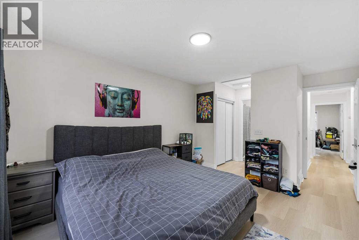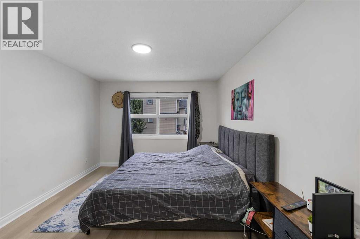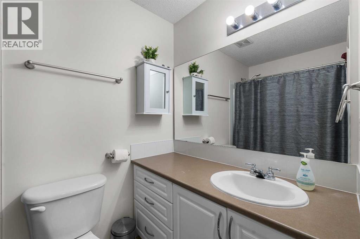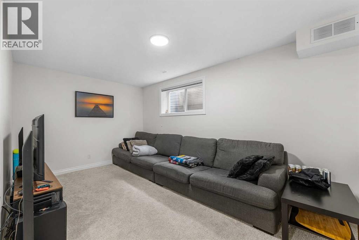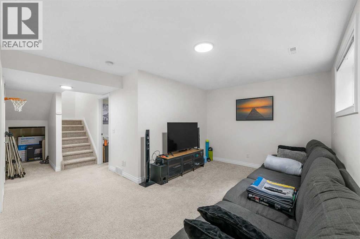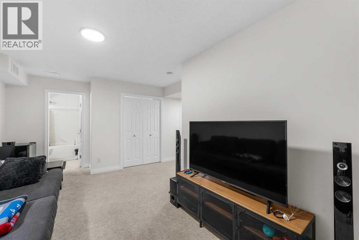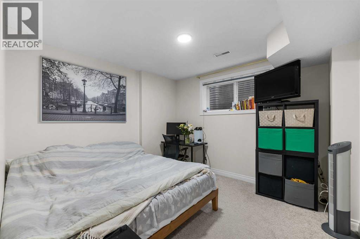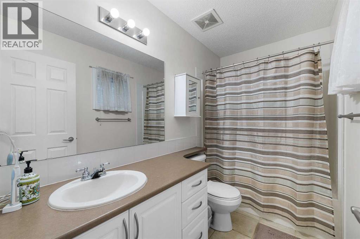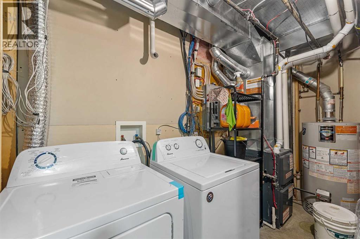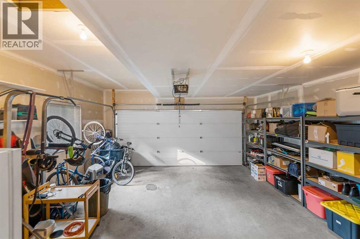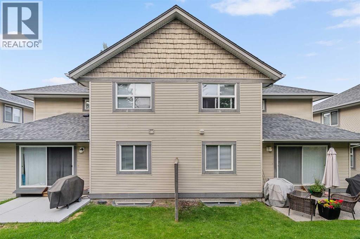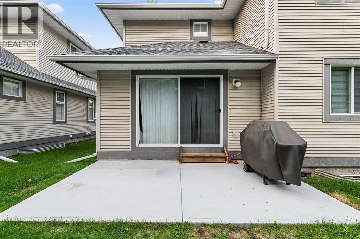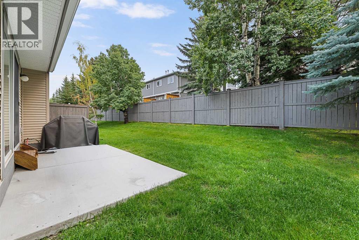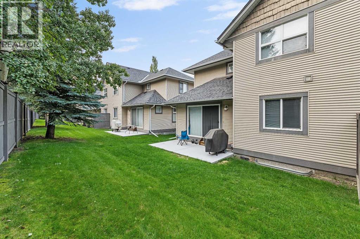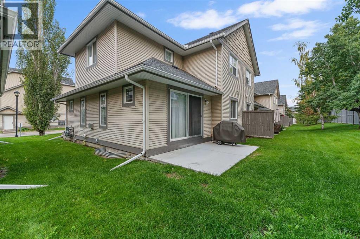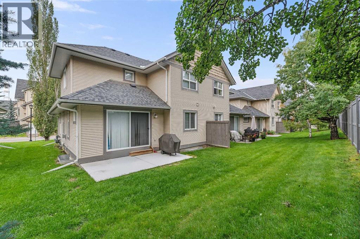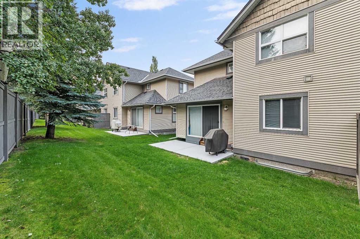27 Cedarwood Lane Sw Calgary, Alberta T2W 6J3
$525,000Maintenance, Common Area Maintenance, Parking, Property Management, Waste Removal
$372 Monthly
Maintenance, Common Area Maintenance, Parking, Property Management, Waste Removal
$372 MonthlyBeautifully updated 4 bedroom, 2.5 bath semi-detached home with a finished basement and double attached garage in Cedarbrae. The main level features new vinyl plank and carpet flooring, a bright open layout with cozy fireplace, and a kitchen with stainless steel appliances, ample cabinetry, and breakfast bar.Upstairs you will find three bedrooms including a king-sized primary with walk-in closet and ensuite. The lower level is fully developed with a spacious family room, 4 piece bathroom and fourth bedroom.Enjoy low maintenance living in a welcoming community with easy access to schools, shopping, parks, Costco, and Stoney Trail. Move-in ready and perfect for families or anyone looking for extra space. (id:58331)
Property Details
| MLS® Number | A2265294 |
| Property Type | Single Family |
| Community Name | Cedarbrae |
| Amenities Near By | Park, Playground, Schools, Shopping |
| Community Features | Pets Allowed |
| Features | Pvc Window, No Animal Home, No Smoking Home, Parking |
| Parking Space Total | 4 |
| Plan | 0414121 |
| Structure | Deck |
Building
| Bathroom Total | 4 |
| Bedrooms Above Ground | 3 |
| Bedrooms Below Ground | 1 |
| Bedrooms Total | 4 |
| Appliances | Refrigerator, Range - Electric, Dishwasher, Hood Fan, Washer & Dryer |
| Basement Development | Finished |
| Basement Type | Full (finished) |
| Constructed Date | 2004 |
| Construction Material | Wood Frame |
| Construction Style Attachment | Semi-detached |
| Cooling Type | None |
| Exterior Finish | Vinyl Siding |
| Fireplace Present | Yes |
| Fireplace Total | 1 |
| Flooring Type | Carpeted, Tile, Vinyl Plank |
| Foundation Type | Poured Concrete |
| Half Bath Total | 1 |
| Heating Fuel | Natural Gas |
| Stories Total | 2 |
| Size Interior | 1,463 Ft2 |
| Total Finished Area | 1463.33 Sqft |
| Type | Duplex |
Parking
| Attached Garage | 2 |
Land
| Acreage | No |
| Fence Type | Not Fenced |
| Land Amenities | Park, Playground, Schools, Shopping |
| Landscape Features | Lawn |
| Size Depth | 28.14 M |
| Size Frontage | 10.06 M |
| Size Irregular | 283.09 |
| Size Total | 283.09 M2|0-4,050 Sqft |
| Size Total Text | 283.09 M2|0-4,050 Sqft |
| Zoning Description | M-c1 D57 |
Rooms
| Level | Type | Length | Width | Dimensions |
|---|---|---|---|---|
| Second Level | 4pc Bathroom | 9.25 Ft x 4.92 Ft | ||
| Second Level | 4pc Bathroom | 7.83 Ft x 4.92 Ft | ||
| Second Level | Bedroom | 11.17 Ft x 13.33 Ft | ||
| Second Level | Bedroom | 12.42 Ft x 9.67 Ft | ||
| Second Level | Primary Bedroom | 11.08 Ft x 17.75 Ft | ||
| Basement | 4pc Bathroom | 5.58 Ft x 8.67 Ft | ||
| Basement | Bedroom | 11.33 Ft x 10.92 Ft | ||
| Basement | Recreational, Games Room | 10.92 Ft x 17.92 Ft | ||
| Basement | Furnace | 11.17 Ft x 4.67 Ft | ||
| Main Level | 2pc Bathroom | 8.00 Ft x 5.08 Ft | ||
| Main Level | Dining Room | 11.75 Ft x 9.50 Ft | ||
| Main Level | Kitchen | 14.50 Ft x 11.75 Ft | ||
| Main Level | Living Room | 13.00 Ft x 12.17 Ft |
Contact Us
Contact us for more information
