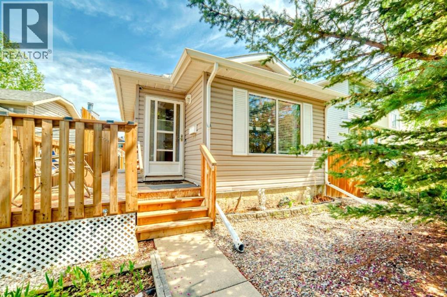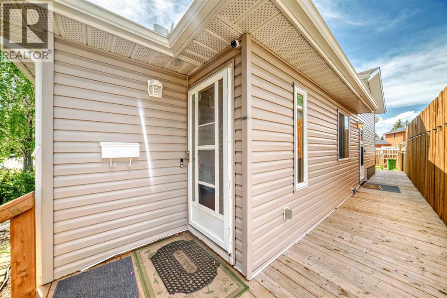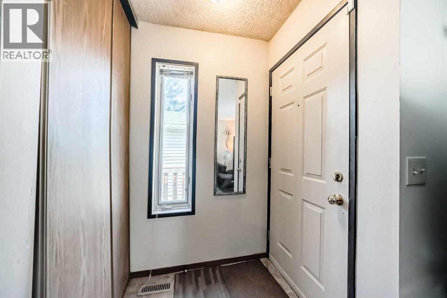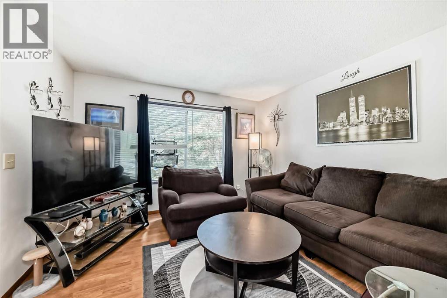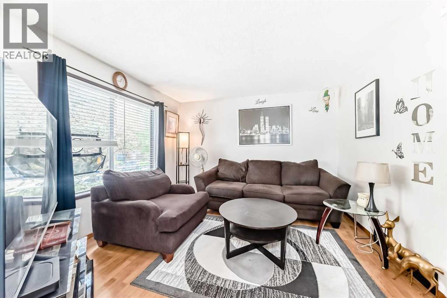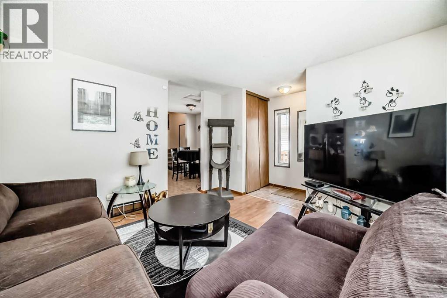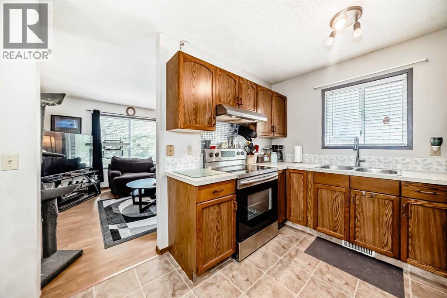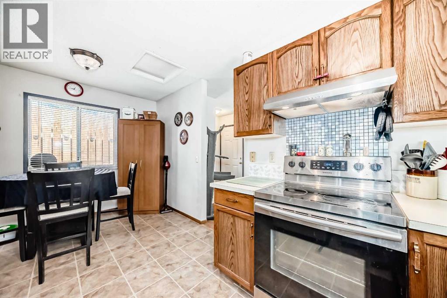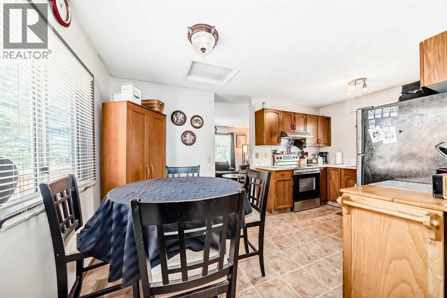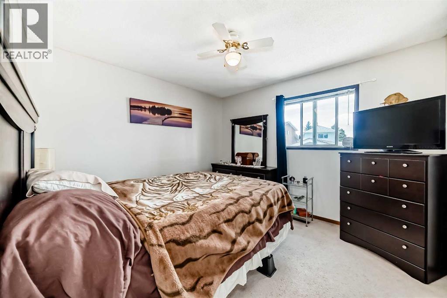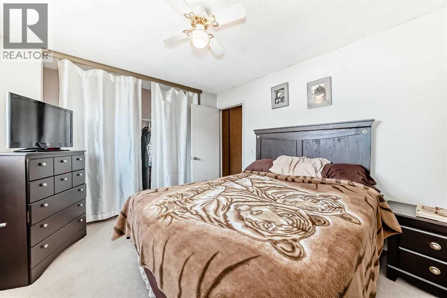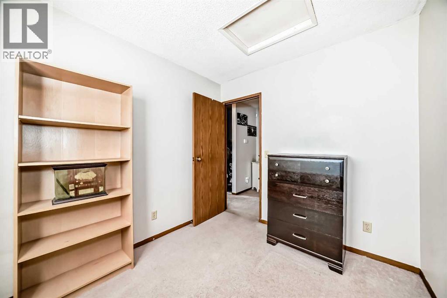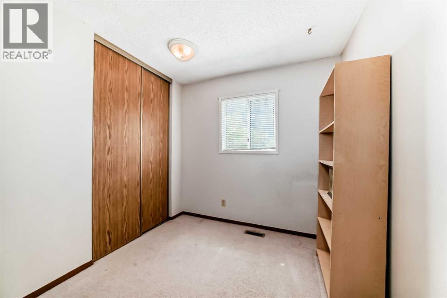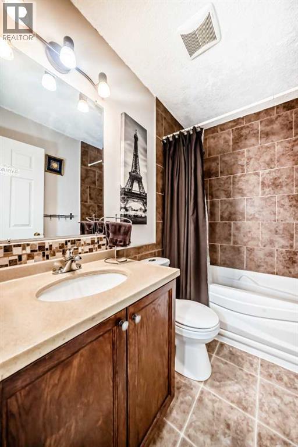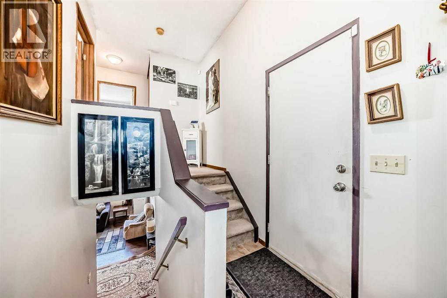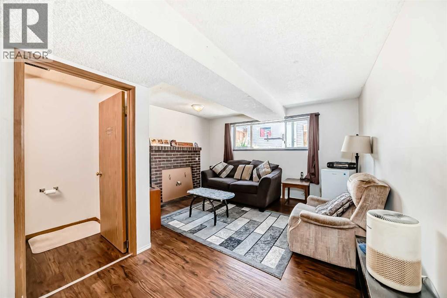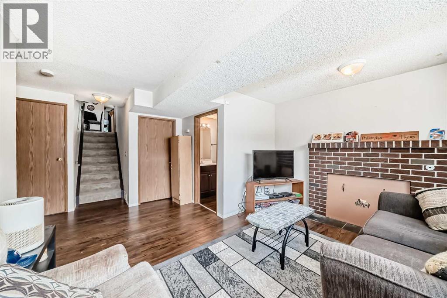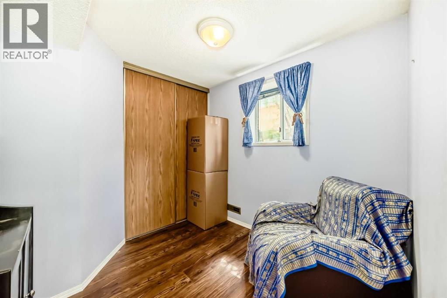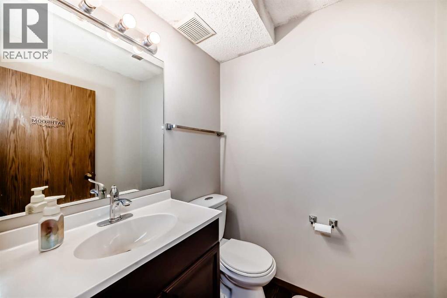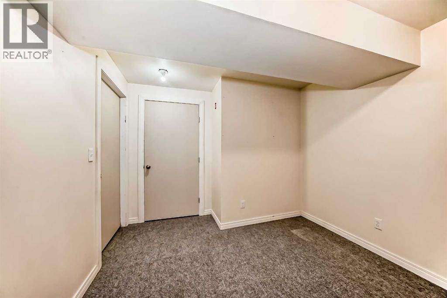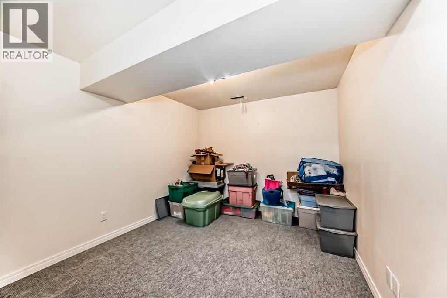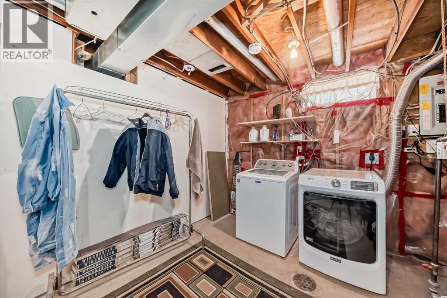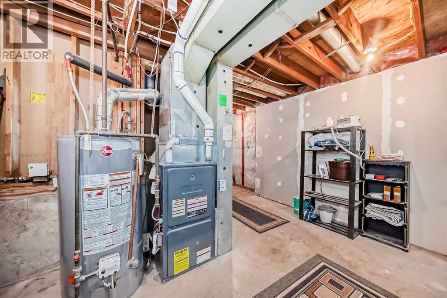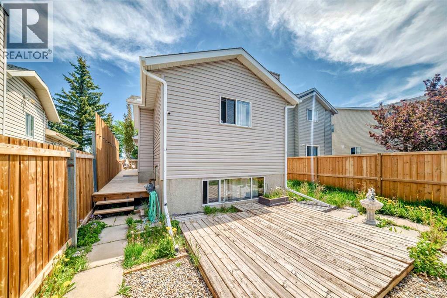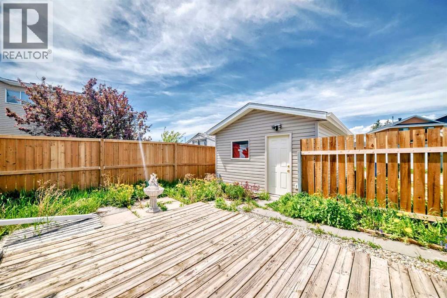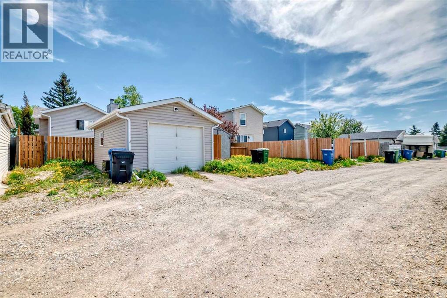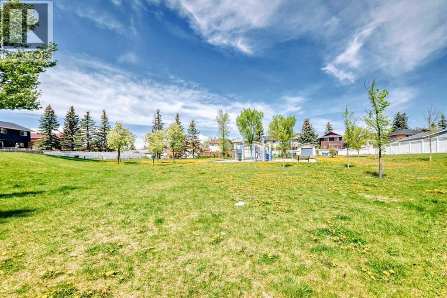3 Bedroom
2 Bathroom
816 ft2
4 Level
Fireplace
None
Forced Air
$474,900
Welcome to this charming and well-maintained 4-level split home, ideally situated in one of Martindale’s most desirable neighbourhoods! With over 1,100sqft of developed living space, this home offers a smart, functional layout perfect for families, first-time buyers, or investors alike.As you step inside, you’re greeted by a bright and spacious living room that flows naturally into the open-concept kitchen and dining area. The kitchen is equipped with stainless steel appliances, a pantry for extra storage, and convenient access to the side entrance—making day-to-day living simple and efficient.Upstairs, you’ll find two generously sized bedrooms, including a comfortable primary bedroom, and a full 4-piece bathroom. The lower level adds even more space with a third bedroom, a 2-piece bathroom, and a cozy family room—great for movie nights, a kids’ play area, or entertaining friends.The basement features a large laundry and utility area with tons of storage, along with a versatile den that could easily be converted to a fourth bedroom with the addition of a window.This home comes with major updates already completed for you: a new roof, siding, gutters, hot water tank, and front deck (2022), a new side deck (2023), and a brand new garage door and fencing (2024). Just move in and enjoy without the hassle of major renovations!Enjoy outdoor living in the sunny, private west facing backyard, complete with a deck that’s perfect for relaxing, gardening, or entertaining. Parking is never an issue with a single detached garage, additional parking pad, and plenty of street parking for guests.Located close to everything Martindale has to offer—playgrounds, schools, transit, shopping, the Genesis Centre, Dashmesh Culture Centre, parks, restaurants, and more—this home offers unbeatable value in a location that simply can’t be beat. (id:58331)
Property Details
|
MLS® Number
|
A2248526 |
|
Property Type
|
Single Family |
|
Community Name
|
Martindale |
|
Amenities Near By
|
Park, Playground, Shopping |
|
Features
|
See Remarks, Back Lane, Pvc Window |
|
Parking Space Total
|
2 |
|
Plan
|
8211475 |
|
Structure
|
Deck, See Remarks |
Building
|
Bathroom Total
|
2 |
|
Bedrooms Above Ground
|
2 |
|
Bedrooms Below Ground
|
1 |
|
Bedrooms Total
|
3 |
|
Appliances
|
Washer, Refrigerator, Dishwasher, Stove, Dryer, Microwave, Hood Fan, Window Coverings |
|
Architectural Style
|
4 Level |
|
Basement Development
|
Partially Finished |
|
Basement Type
|
Full (partially Finished) |
|
Constructed Date
|
1989 |
|
Construction Material
|
Wood Frame |
|
Construction Style Attachment
|
Detached |
|
Cooling Type
|
None |
|
Exterior Finish
|
Vinyl Siding |
|
Fireplace Present
|
Yes |
|
Fireplace Total
|
1 |
|
Flooring Type
|
Carpeted, Hardwood, Laminate |
|
Foundation Type
|
Poured Concrete |
|
Half Bath Total
|
1 |
|
Heating Fuel
|
Natural Gas |
|
Heating Type
|
Forced Air |
|
Size Interior
|
816 Ft2 |
|
Total Finished Area
|
816.4 Sqft |
|
Type
|
House |
Parking
|
Parking Pad
|
|
|
Detached Garage
|
1 |
Land
|
Acreage
|
No |
|
Fence Type
|
Fence |
|
Land Amenities
|
Park, Playground, Shopping |
|
Size Frontage
|
11.5 M |
|
Size Irregular
|
349.00 |
|
Size Total
|
349 M2|0-4,050 Sqft |
|
Size Total Text
|
349 M2|0-4,050 Sqft |
|
Zoning Description
|
R-cg |
Rooms
| Level |
Type |
Length |
Width |
Dimensions |
|
Basement |
Laundry Room |
|
|
14.92 Ft x 11.00 Ft |
|
Basement |
Den |
|
|
12.75 Ft x 9.58 Ft |
|
Lower Level |
2pc Bathroom |
|
|
4.67 Ft x 4.92 Ft |
|
Lower Level |
Family Room |
|
|
12.75 Ft x 10.00 Ft |
|
Lower Level |
Bedroom |
|
|
8.25 Ft x 8.42 Ft |
|
Main Level |
Other |
|
|
5.17 Ft x 9.42 Ft |
|
Main Level |
Pantry |
|
|
2.00 Ft x 1.92 Ft |
|
Main Level |
Dining Room |
|
|
9.00 Ft x 9.17 Ft |
|
Main Level |
Kitchen |
|
|
7.17 Ft x 9.08 Ft |
|
Main Level |
Living Room |
|
|
12.00 Ft x 12.00 Ft |
|
Main Level |
Other |
|
|
4.50 Ft x 4.00 Ft |
|
Upper Level |
Bedroom |
|
|
9.17 Ft x 8.17 Ft |
|
Upper Level |
4pc Bathroom |
|
|
7.42 Ft x 4.92 Ft |
|
Upper Level |
Primary Bedroom |
|
|
10.67 Ft x 11.58 Ft |
