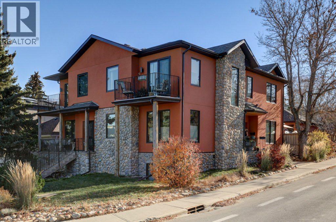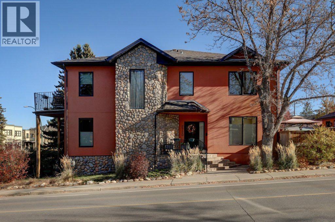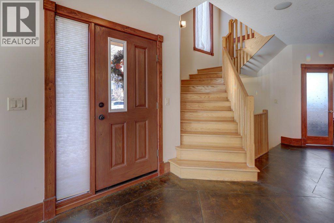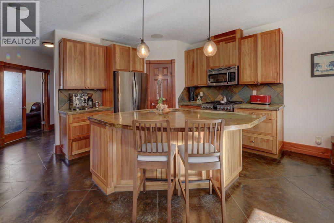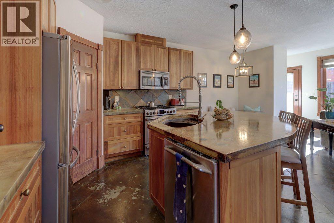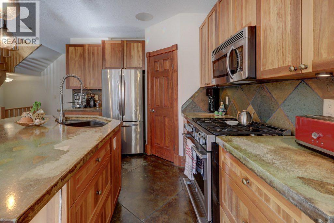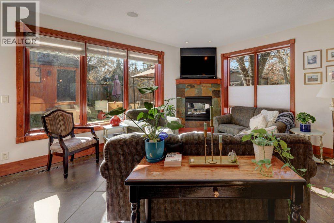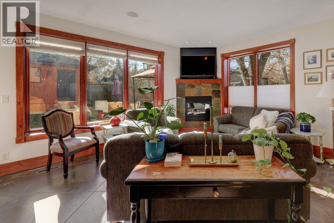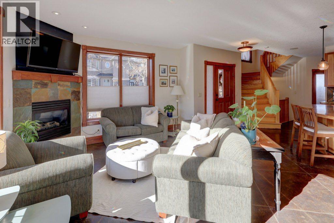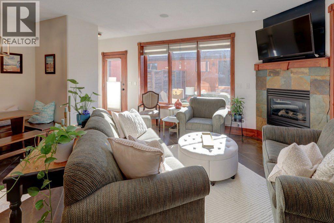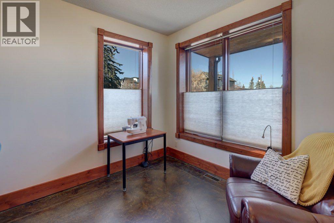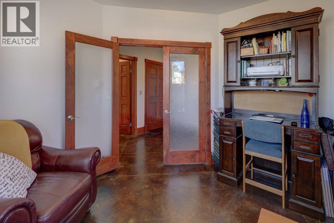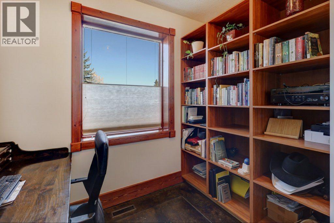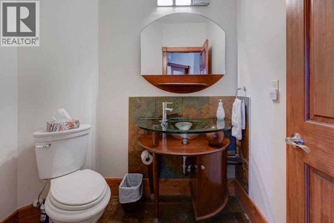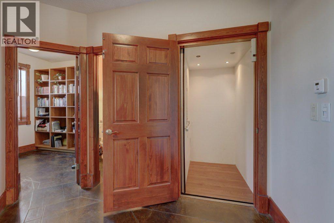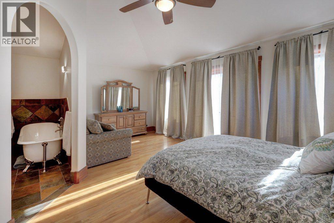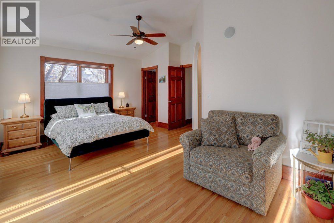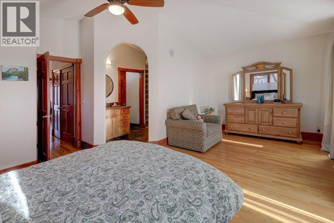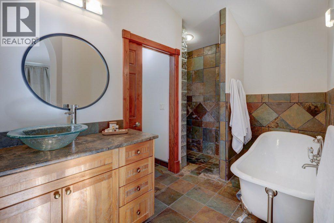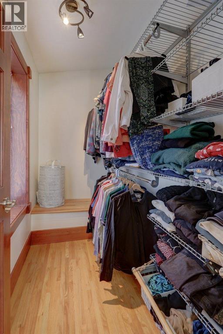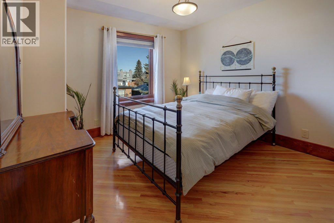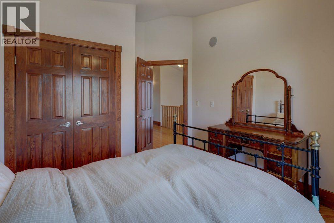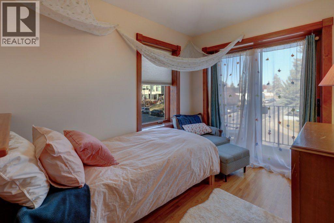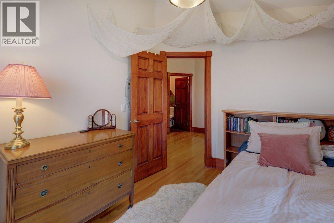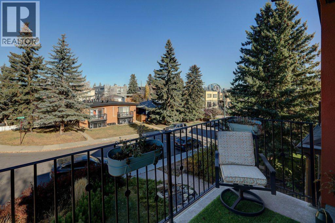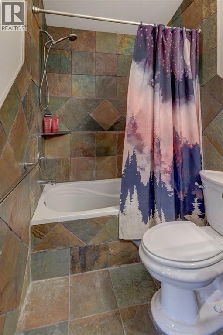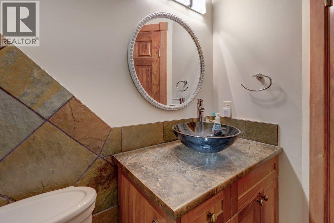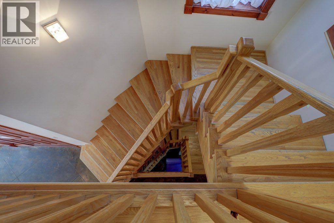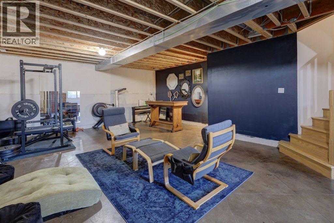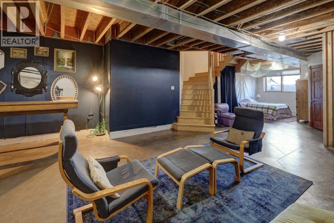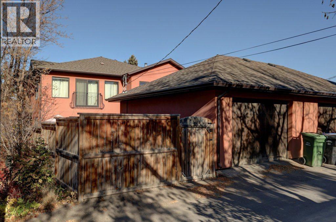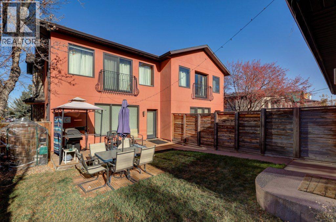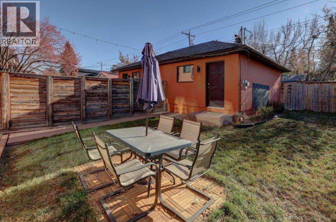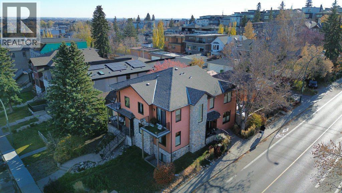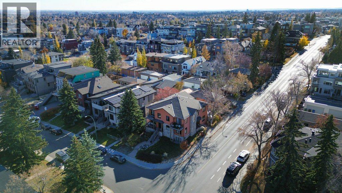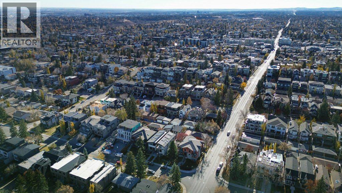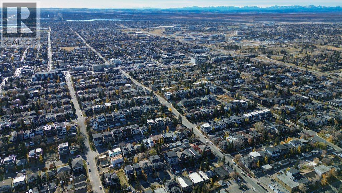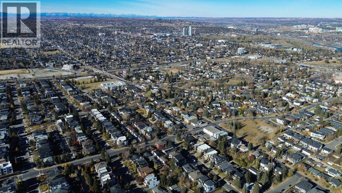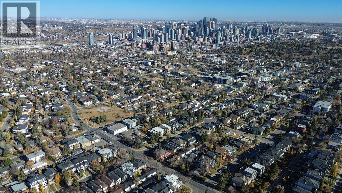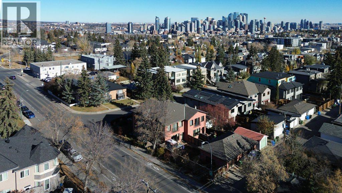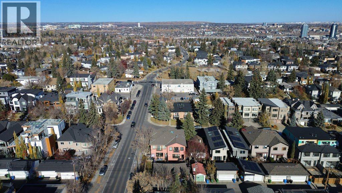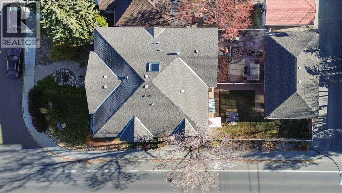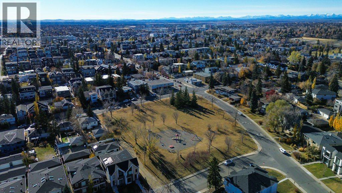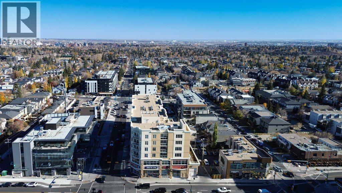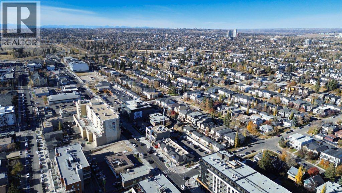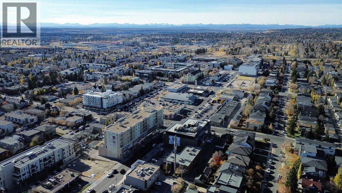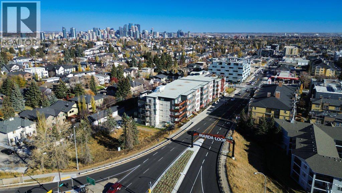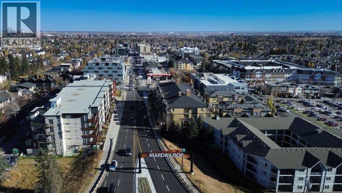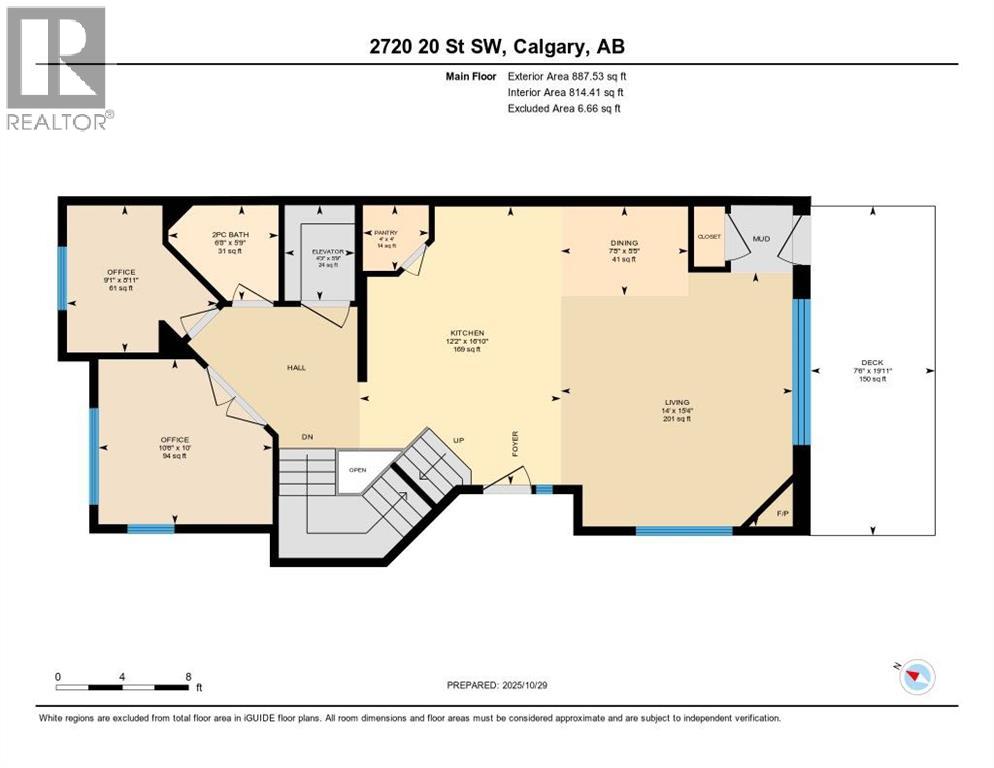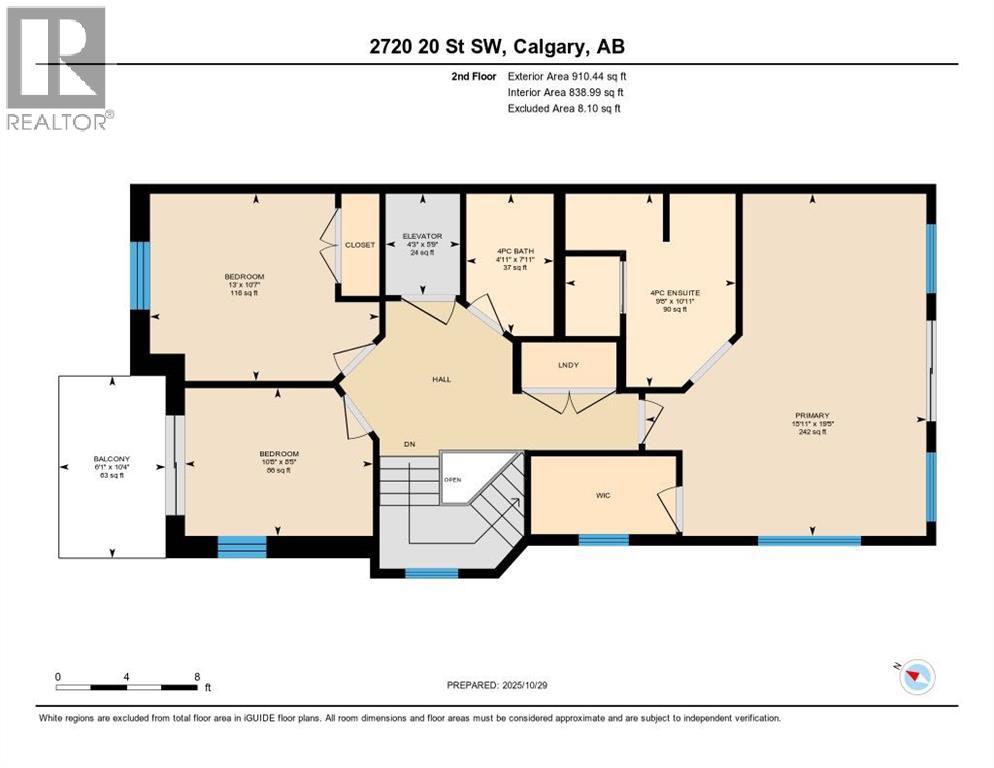3 Bedroom
3 Bathroom
1,798 ft2
Fireplace
See Remarks
Other, See Remarks
Landscaped
$789,900
This thoughtfully built home combines modern efficiency, timeless craftsmanship, & sustainable design—a rare find that offers comfort, character, and long-term value. Built to live in & love—not as a flip—this home truly is a gem.Where to begin: the lot, the location, the updates, or the future potential? The lot & location go hand in hand with that potential, so let’s start there. Situated on a desirable corner lot with a gentle grade from back to front, the builder made a clever design choice by placing the main entrance on the side of the home. This opened up the front elevation to a large basement window that sits mostly above grade—offering the perfect opportunity for a future suite (with city approval, of course).A suite isn’t in your future plans? No problem—this home was designed with versatility in mind. The builder thoughtfully considered those wanting to age in place or simply enjoy the ease of accessible living. A full elevator connects all three levels, offering comfort, convenience, and long-term functionality for every stage of life.The main floor welcomes you with a bright and open layout designed for both everyday living and entertaining. A den as well as what could be a formal dining room offers quiet spaces for work or reading, while the living and dining areas flow effortlessly toward the deck & south-facing backyard—perfect for sunny afternoons or evening gatherings.At the heart of the home, the kitchen combines style and sustainability with environmentally friendly Lyptus cabinetry, a spacious island with breakfast bar, & SS appliances. Every detail has been carefully considered to balance functionality, warmth, and modern design.Upstairs, beautiful oak hardwood flooring carries through the stairs & second level, where you’ll find a generous primary suite complete with a walk-in closet and a luxurious 4-piece ensuite featuring a clawfoot tub & slate tile floors. Two additional bedrooms offer plenty of space, & one even includes its own pri vate balcony—a perfect spot to enjoy your morning coffee or unwind in the evening.Outside, the bright south-facing yard is both welcoming and functional, featuring a spacious deck and an oversized single detached garage and room to either expand the garage, make a parking pad or a garden. The basement is open and ready for your vision, featuring a full bathroom rough-in and stylish etched concrete radiant floors. Comfort continues throughout the home thanks to an energy-efficient geothermal heating and cooling system—an environmentally friendly and cost-effective choice powered by electricity, keeping utility costs to a fraction of the usual.Built with efficiency & quality, this home features ICF construction and radiant heat for outstanding energy performance, soundproofing, and durability. It truly combines modern efficiency, timeless craftsmanship, and thoughtful design for lasting value. (id:58331)
Property Details
|
MLS® Number
|
A2267538 |
|
Property Type
|
Single Family |
|
Neigbourhood
|
South Calgary |
|
Community Name
|
South Calgary |
|
Amenities Near By
|
Park, Playground, Recreation Nearby, Schools, Shopping |
|
Features
|
See Remarks, Other, Back Lane, Elevator, Wood Windows, French Door, Closet Organizers |
|
Parking Space Total
|
4 |
|
Plan
|
4479p |
|
Structure
|
Porch, See Remarks |
Building
|
Bathroom Total
|
3 |
|
Bedrooms Above Ground
|
3 |
|
Bedrooms Total
|
3 |
|
Appliances
|
Washer, Refrigerator, Gas Stove(s), Dishwasher, Dryer, Microwave Range Hood Combo, Garage Door Opener |
|
Basement Development
|
Partially Finished |
|
Basement Type
|
Full (partially Finished) |
|
Constructed Date
|
2007 |
|
Construction Material
|
Poured Concrete, Wood Frame |
|
Construction Style Attachment
|
Semi-detached |
|
Cooling Type
|
See Remarks |
|
Exterior Finish
|
Concrete, Stone, Stucco |
|
Fireplace Present
|
Yes |
|
Fireplace Total
|
1 |
|
Flooring Type
|
Concrete, Hardwood, Slate, Wood |
|
Foundation Type
|
Poured Concrete |
|
Half Bath Total
|
1 |
|
Heating Fuel
|
Geo Thermal |
|
Heating Type
|
Other, See Remarks |
|
Stories Total
|
2 |
|
Size Interior
|
1,798 Ft2 |
|
Total Finished Area
|
1798 Sqft |
|
Type
|
Duplex |
Parking
|
Other
|
|
|
Street
|
|
|
Other
|
|
|
Electric Vehicle Charging Station(s)
|
|
|
R V
|
|
|
See Remarks
|
|
|
Detached Garage
|
1 |
Land
|
Acreage
|
No |
|
Fence Type
|
Fence |
|
Land Amenities
|
Park, Playground, Recreation Nearby, Schools, Shopping |
|
Landscape Features
|
Landscaped |
|
Size Depth
|
38.04 M |
|
Size Frontage
|
7.62 M |
|
Size Irregular
|
290.00 |
|
Size Total
|
290 M2|0-4,050 Sqft |
|
Size Total Text
|
290 M2|0-4,050 Sqft |
|
Zoning Description
|
R-cg |
Rooms
| Level |
Type |
Length |
Width |
Dimensions |
|
Second Level |
4pc Bathroom |
|
|
7.92 Ft x 4.92 Ft |
|
Second Level |
4pc Bathroom |
|
|
10.92 Ft x 9.67 Ft |
|
Second Level |
Bedroom |
|
|
8.42 Ft x 10.67 Ft |
|
Second Level |
Bedroom |
|
|
10.58 Ft x 12.00 Ft |
|
Second Level |
Primary Bedroom |
|
|
19.42 Ft x 15.92 Ft |
|
Second Level |
Other |
|
|
10.33 Ft x 6.08 Ft |
|
Basement |
Other |
|
|
19.50 Ft x 42.08 Ft |
|
Basement |
Furnace |
|
|
8.83 Ft x 12.83 Ft |
|
Main Level |
2pc Bathroom |
|
|
5.75 Ft x 6.67 Ft |
|
Main Level |
Dining Room |
|
|
5.42 Ft x 7.67 Ft |
|
Main Level |
Kitchen |
|
|
16.83 Ft x 12.17 Ft |
|
Main Level |
Living Room |
|
|
15.33 Ft x 14.00 Ft |
|
Main Level |
Office |
|
|
10.00 Ft x 10.50 Ft |
|
Main Level |
Office |
|
|
8.92 Ft x 9.08 Ft |
|
Main Level |
Pantry |
|
|
4.00 Ft x 4.00 Ft |
