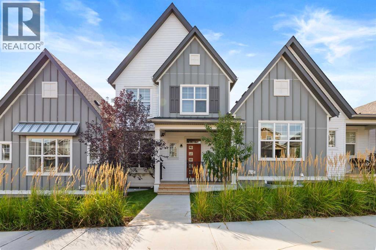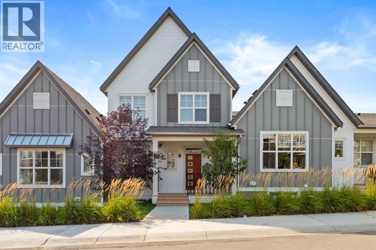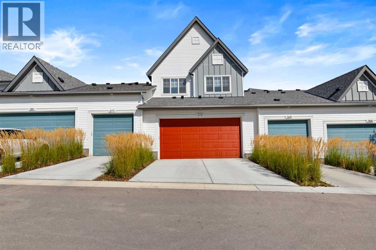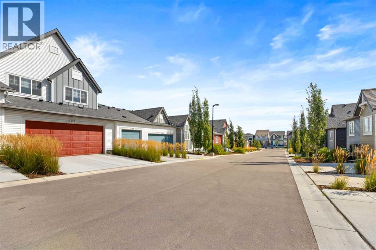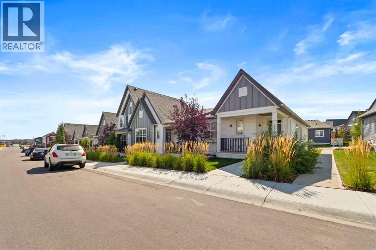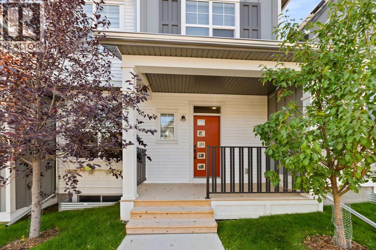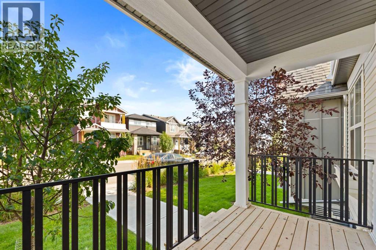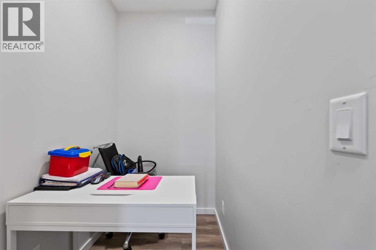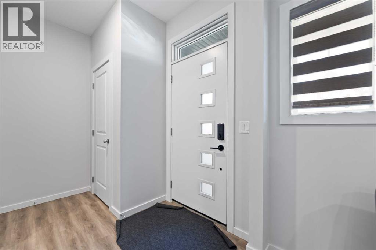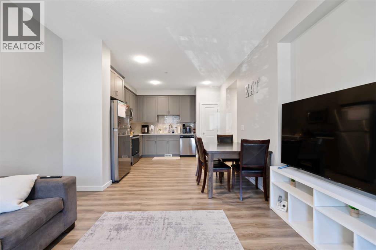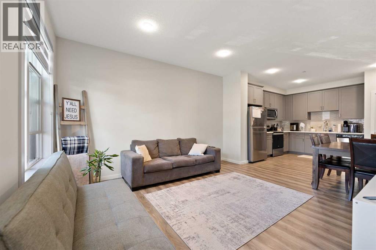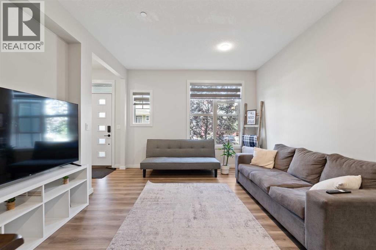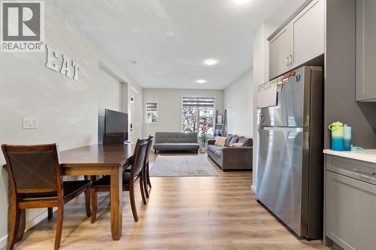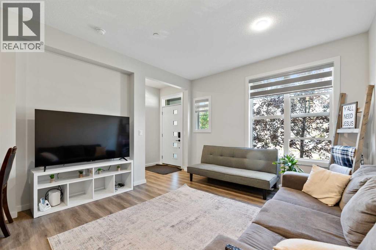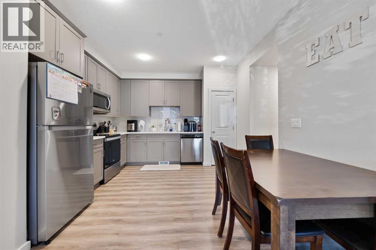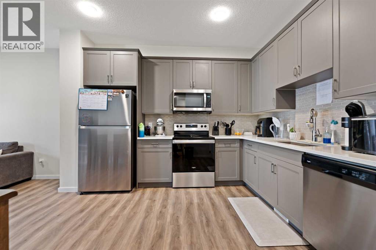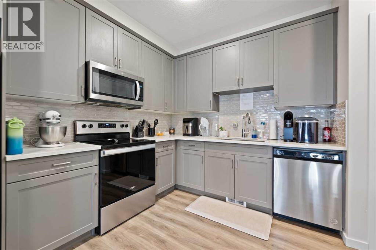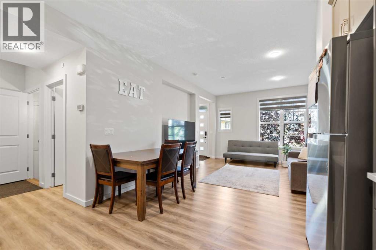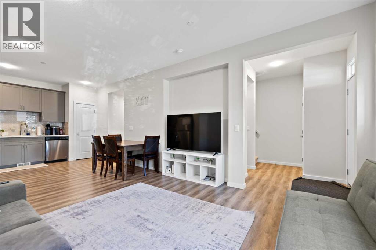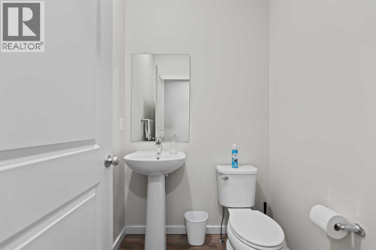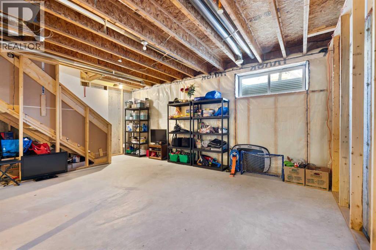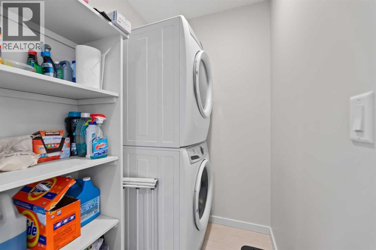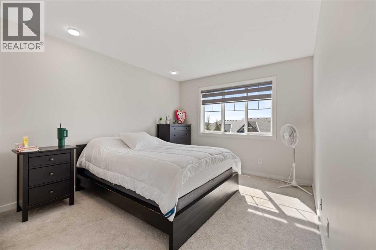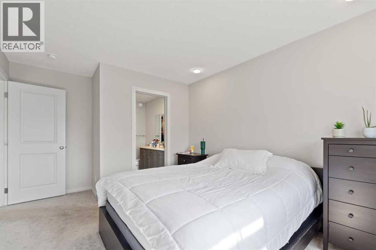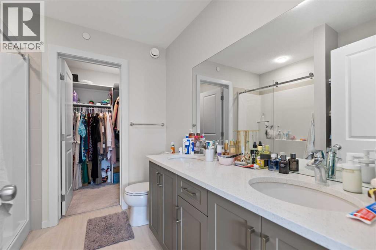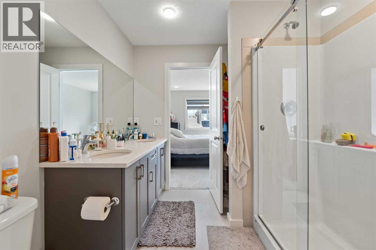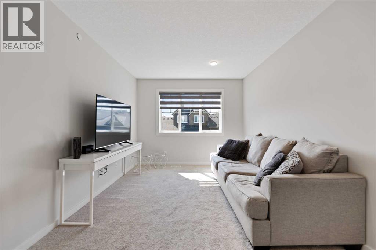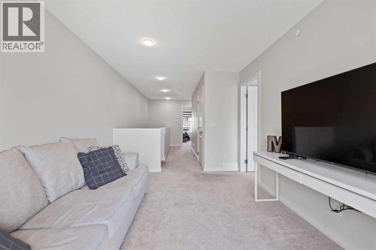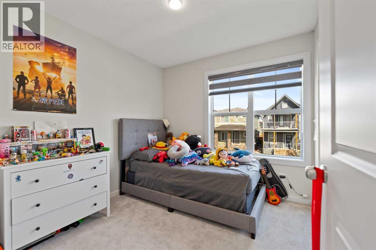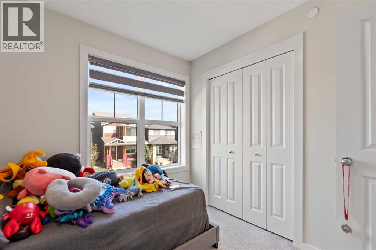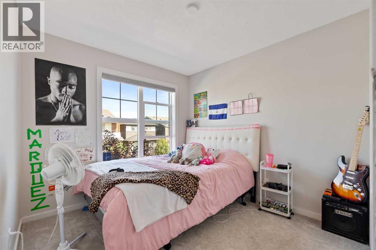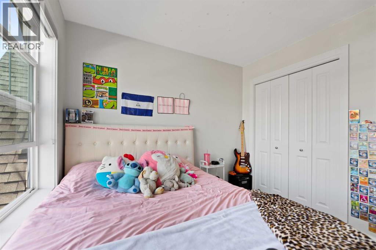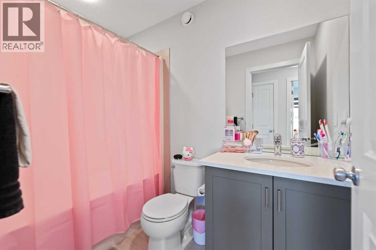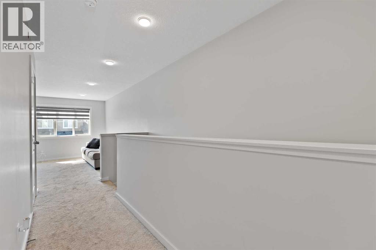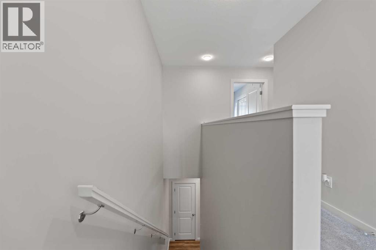273 Lucas Avenue Nw Calgary, Alberta T3P 1S3
$519,999Maintenance, Ground Maintenance, Waste Removal
$297.90 Monthly
Maintenance, Ground Maintenance, Waste Removal
$297.90 MonthlyWelcome to this beautifully designed 3-bedroom, 2.5-bathroom condo townhouse offering 1,460 sq. ft. of modern living space, complete with thoughtful upgrades and versatile living areas.The main floor features an open-concept layout with a bright living and dining area, a stylish kitchen with ample cabinetry, and a convenient den/home office — perfect for remote work or study. Upstairs, enjoy a bonus room that provides flexible space for a second living area, playroom, or media room.The upper level also includes a spacious primary suite with a walk-in closet and private ensuite, two additional bedrooms, and the convenience of second-floor laundry.Additional highlights include a double attached garage, ample storage, and a low-maintenance lifestyle in a well-managed community. Don’t miss this exceptional opportunity — schedule your showing today! (id:58331)
Property Details
| MLS® Number | A2252872 |
| Property Type | Single Family |
| Community Name | Livingston |
| Amenities Near By | Park, Shopping |
| Community Features | Pets Allowed With Restrictions |
| Features | Back Lane, No Animal Home |
| Parking Space Total | 4 |
| Plan | 2111757 |
Building
| Bathroom Total | 3 |
| Bedrooms Above Ground | 3 |
| Bedrooms Total | 3 |
| Amenities | Recreation Centre |
| Appliances | Refrigerator, Range - Electric, Dishwasher, Microwave Range Hood Combo, Washer/dryer Stack-up |
| Basement Development | Unfinished |
| Basement Type | Full (unfinished) |
| Constructed Date | 2021 |
| Construction Material | Wood Frame |
| Construction Style Attachment | Attached |
| Cooling Type | None |
| Exterior Finish | Vinyl Siding |
| Flooring Type | Carpeted, Vinyl |
| Foundation Type | Poured Concrete |
| Half Bath Total | 1 |
| Heating Fuel | Natural Gas |
| Heating Type | Forced Air |
| Stories Total | 2 |
| Size Interior | 1,460 Ft2 |
| Total Finished Area | 1460 Sqft |
| Type | Row / Townhouse |
Parking
| Attached Garage | 2 |
Land
| Acreage | No |
| Fence Type | Not Fenced |
| Land Amenities | Park, Shopping |
| Size Total Text | Unknown |
| Zoning Description | M-gd60 |
Rooms
| Level | Type | Length | Width | Dimensions |
|---|---|---|---|---|
| Second Level | Bonus Room | 14.00 Ft x 9.92 Ft | ||
| Second Level | Laundry Room | 5.17 Ft x 4.58 Ft | ||
| Second Level | Primary Bedroom | 11.92 Ft x 10.50 Ft | ||
| Second Level | Bedroom | 11.75 Ft x 9.25 Ft | ||
| Second Level | Bedroom | 8.92 Ft x 8.83 Ft | ||
| Second Level | 4pc Bathroom | 8.17 Ft x 4.92 Ft | ||
| Second Level | 4pc Bathroom | 7.92 Ft x 7.92 Ft | ||
| Main Level | Living Room | 13.92 Ft x 11.83 Ft | ||
| Main Level | Den | 5.83 Ft x 4.33 Ft | ||
| Main Level | Other | 12.58 Ft x 11.83 Ft | ||
| Main Level | 2pc Bathroom | 4.92 Ft x 4.92 Ft |
Contact Us
Contact us for more information
