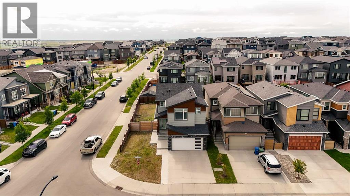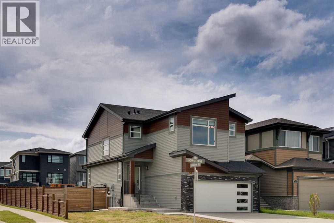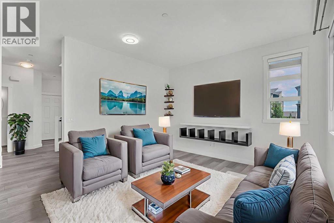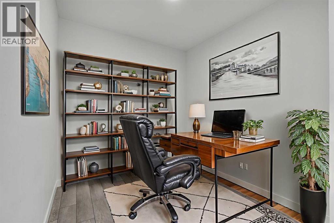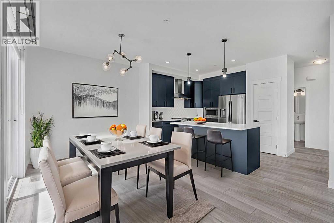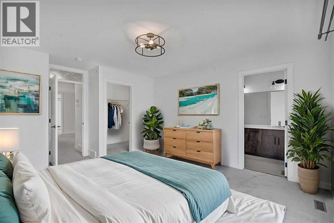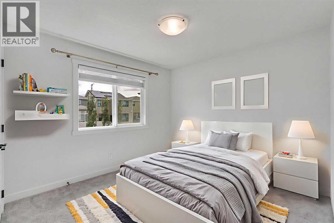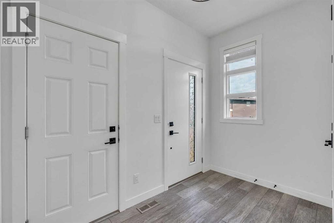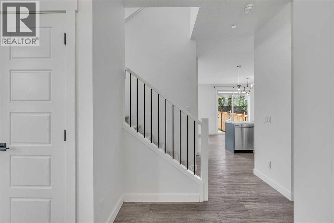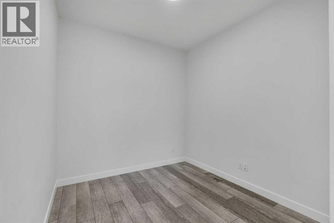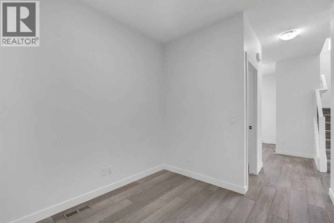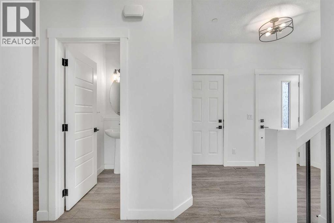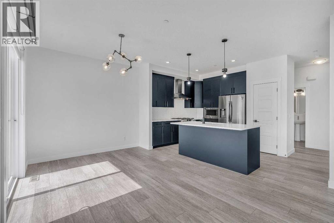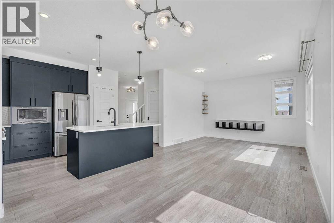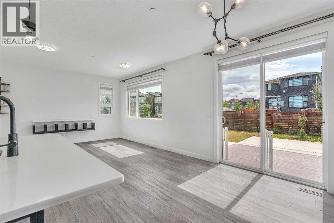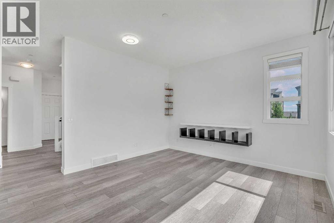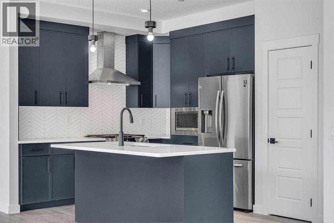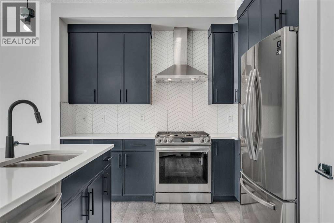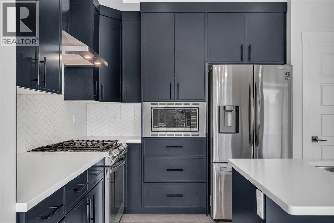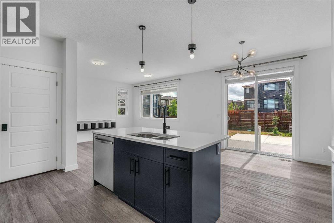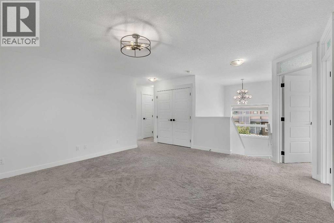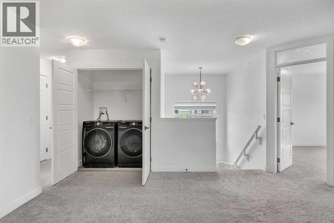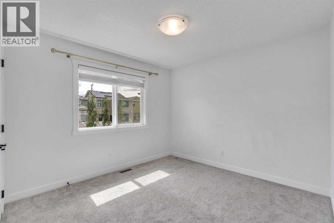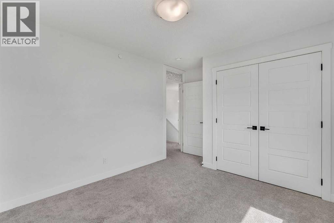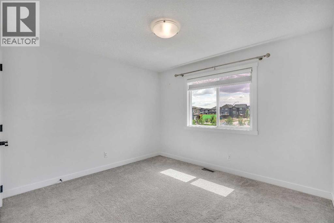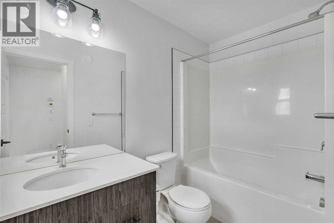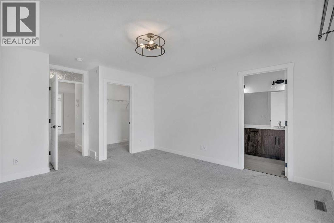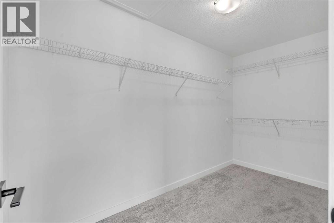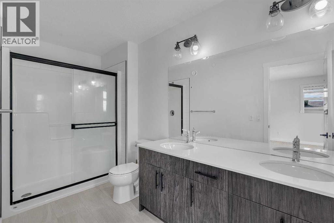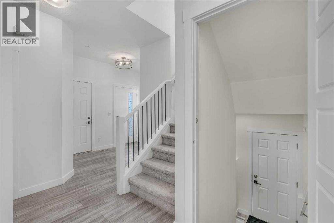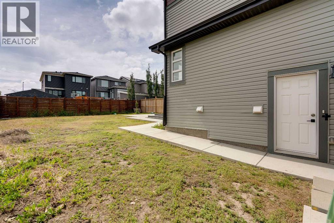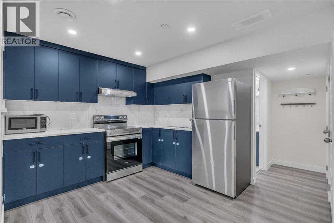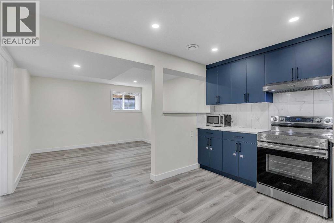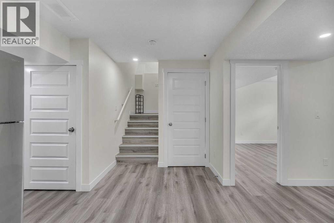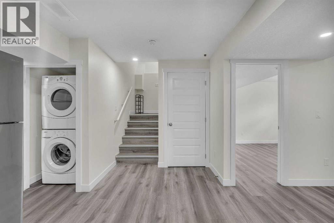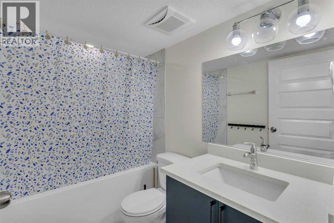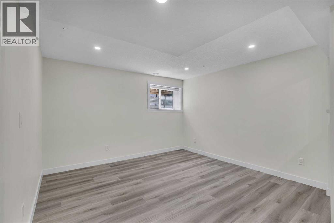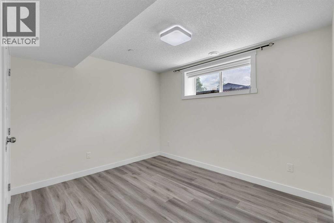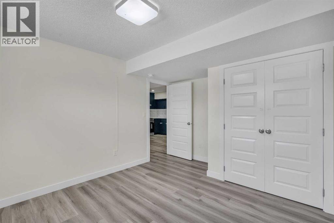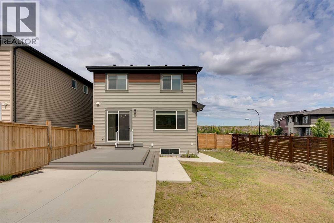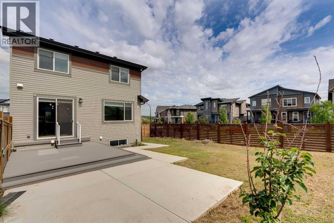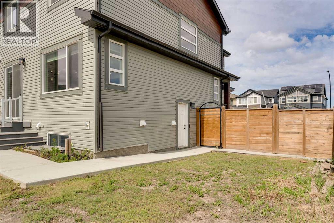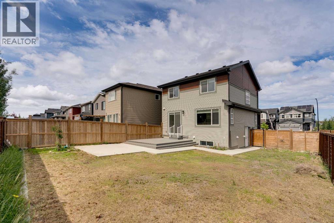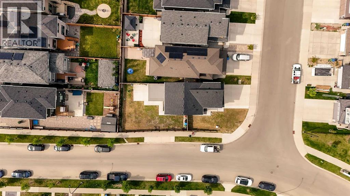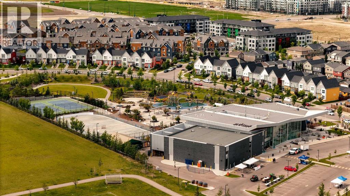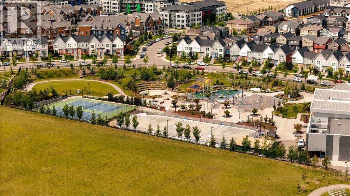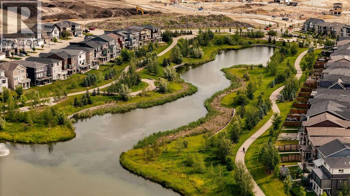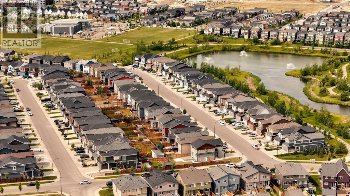4 Bedroom
4 Bathroom
1,898 ft2
None
Forced Air
$759,000
Welcome to this beautifully upgraded 3-bedroom, 2.5-bathroom home on a sunny corner lot in the vibrant and growing community of Livingston, Calgary. Thoughtfully designed with a main floor den—ideal for a home office—and an upper-level bonus room for added space and flexibility.The stylish kitchen features a large quartz island, chimney-style hood fan, built-in microwave, and upgraded cabinetry—perfect for both everyday living and entertaining.This home also includes a 1-bedroom, 1-bathroom basement suite (illegal) with a private entrance, offering excellent rental income potential or space for extended family. It has been already rented for $1250/ month on a month to month lease. Buyer has an option to keep the tenants. Enjoy peace of mind with brand new roofing, vinyl siding, and gutters, and bask in the natural light that fills every room thanks to the home's corner lot placement.Located just a short distance to the Livingston Hub, which features a community center, banquet facility, meeting and multi-use rooms, gym, playgrounds, and more, this home offers convenience, value, and lifestyle in one of Calgary’s most sought-after new neighborhoods.Aggressively priced and move-in ready—don’t miss this incredible opportunity! (id:58331)
Property Details
|
MLS® Number
|
A2258564 |
|
Property Type
|
Single Family |
|
Community Name
|
Livingston |
|
Amenities Near By
|
Park, Playground, Schools, Shopping |
|
Features
|
No Animal Home, No Smoking Home |
|
Parking Space Total
|
4 |
|
Plan
|
1810898 |
|
Structure
|
Deck |
Building
|
Bathroom Total
|
4 |
|
Bedrooms Above Ground
|
3 |
|
Bedrooms Below Ground
|
1 |
|
Bedrooms Total
|
4 |
|
Amenities
|
Exercise Centre, Recreation Centre |
|
Appliances
|
Washer, Refrigerator, Range - Gas, Dishwasher, Dryer, Hood Fan |
|
Basement Development
|
Finished |
|
Basement Features
|
Separate Entrance |
|
Basement Type
|
Full (finished) |
|
Constructed Date
|
2021 |
|
Construction Style Attachment
|
Detached |
|
Cooling Type
|
None |
|
Exterior Finish
|
Stone, Vinyl Siding |
|
Flooring Type
|
Carpeted, Tile, Vinyl Plank |
|
Foundation Type
|
Poured Concrete |
|
Half Bath Total
|
1 |
|
Heating Type
|
Forced Air |
|
Stories Total
|
2 |
|
Size Interior
|
1,898 Ft2 |
|
Total Finished Area
|
1898.44 Sqft |
|
Type
|
House |
Parking
Land
|
Acreage
|
No |
|
Fence Type
|
Fence |
|
Land Amenities
|
Park, Playground, Schools, Shopping |
|
Size Frontage
|
10.2 M |
|
Size Irregular
|
478.00 |
|
Size Total
|
478 M2|4,051 - 7,250 Sqft |
|
Size Total Text
|
478 M2|4,051 - 7,250 Sqft |
|
Zoning Description
|
R-g |
Rooms
| Level |
Type |
Length |
Width |
Dimensions |
|
Second Level |
Family Room |
|
|
16.17 Ft x 15.75 Ft |
|
Second Level |
Primary Bedroom |
|
|
12.92 Ft x 16.17 Ft |
|
Second Level |
4pc Bathroom |
|
|
5.67 Ft x 12.08 Ft |
|
Second Level |
Bedroom |
|
|
13.08 Ft x 10.33 Ft |
|
Second Level |
Bedroom |
|
|
11.50 Ft x 12.83 Ft |
|
Second Level |
4pc Bathroom |
|
|
4.92 Ft x 8.92 Ft |
|
Second Level |
Other |
|
|
11.83 Ft x 5.67 Ft |
|
Basement |
Bedroom |
|
|
10.92 Ft x 12.08 Ft |
|
Basement |
4pc Bathroom |
|
|
7.83 Ft x 4.92 Ft |
|
Basement |
Kitchen |
|
|
8.25 Ft x 9.67 Ft |
|
Basement |
Living Room/dining Room |
|
|
12.17 Ft x 12.00 Ft |
|
Basement |
Furnace |
|
|
11.92 Ft x 7.83 Ft |
|
Main Level |
Living Room |
|
|
10.25 Ft x 12.50 Ft |
|
Main Level |
Den |
|
|
9.33 Ft x 8.58 Ft |
|
Main Level |
2pc Bathroom |
|
|
4.75 Ft x 4.50 Ft |
|
Main Level |
Dining Room |
|
|
14.67 Ft x 9.83 Ft |
|
Main Level |
Foyer |
|
|
9.75 Ft x 5.75 Ft |
|
Main Level |
Kitchen |
|
|
14.67 Ft x 10.00 Ft |
