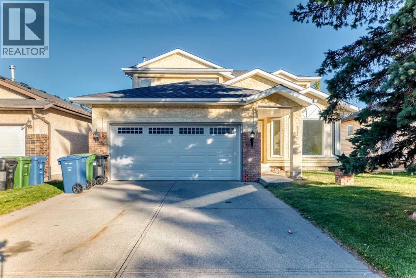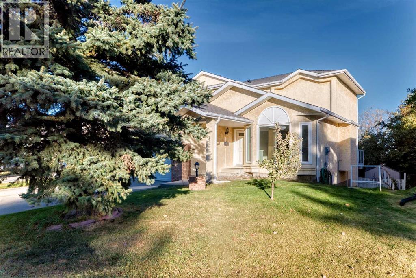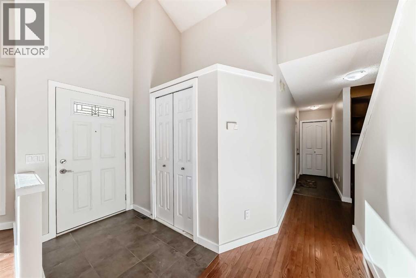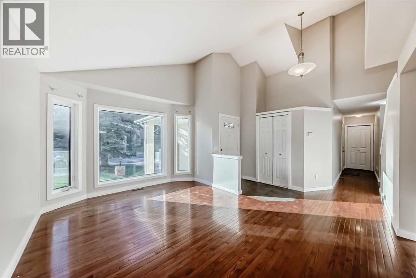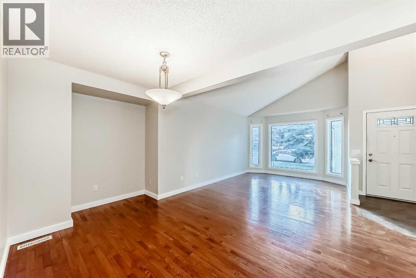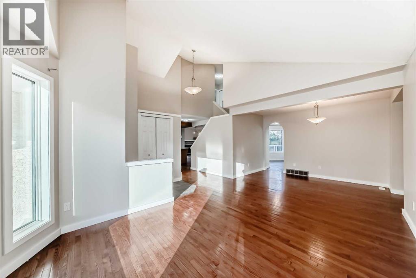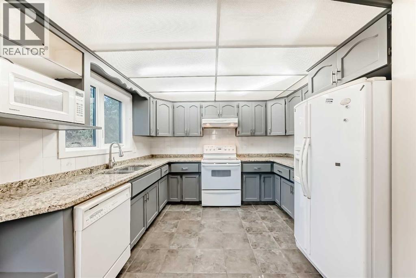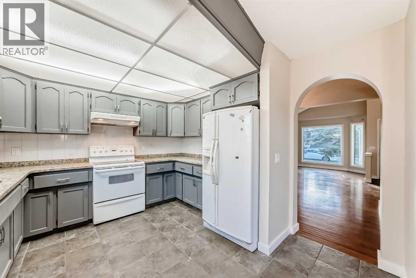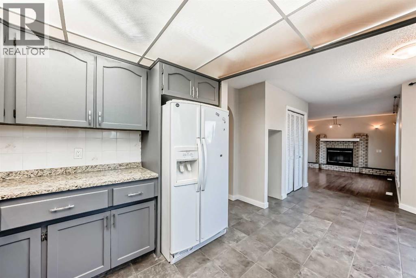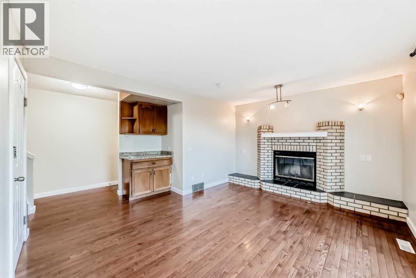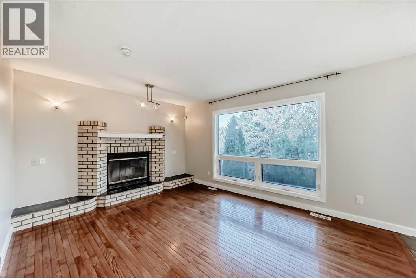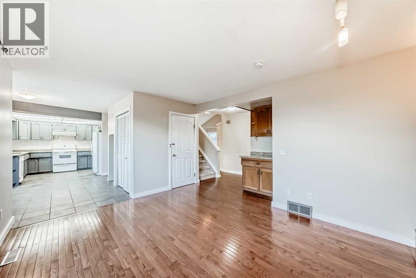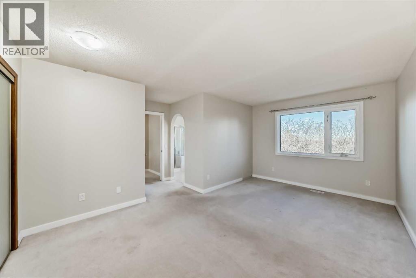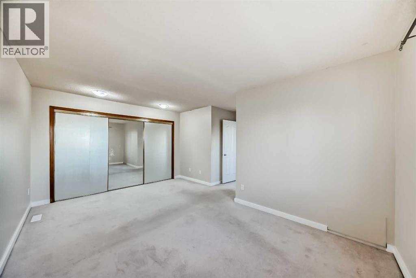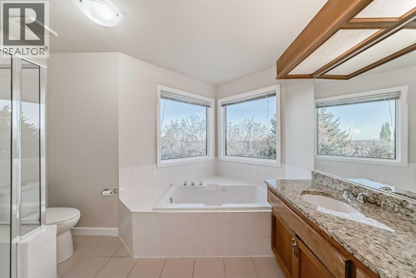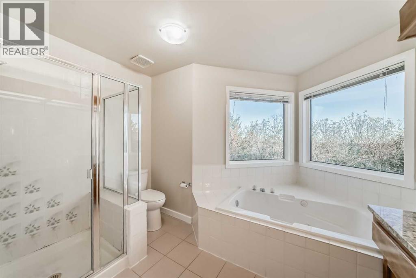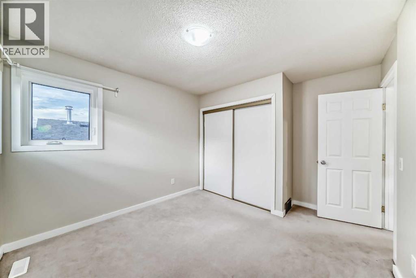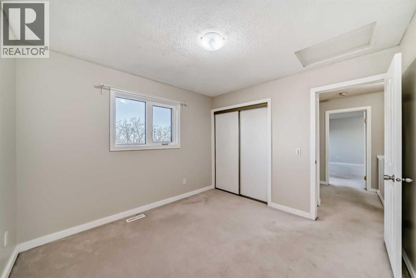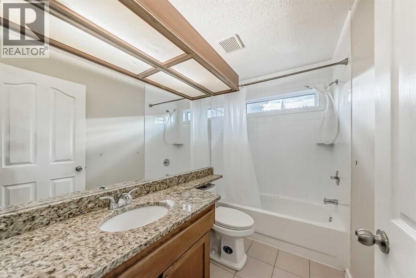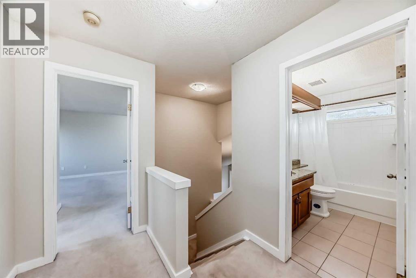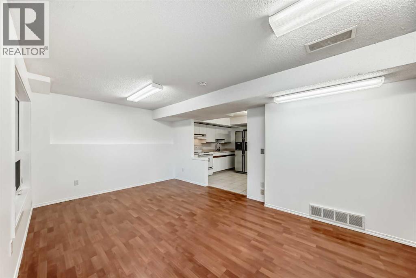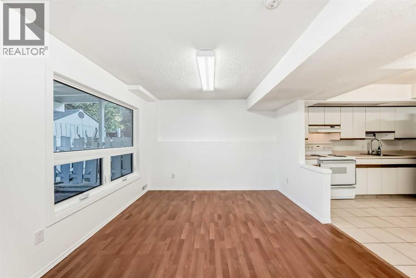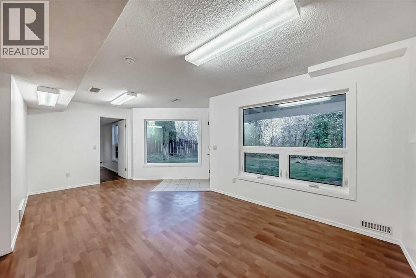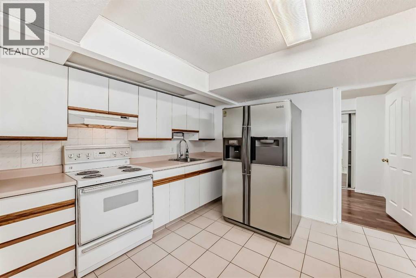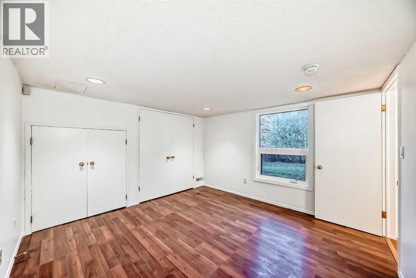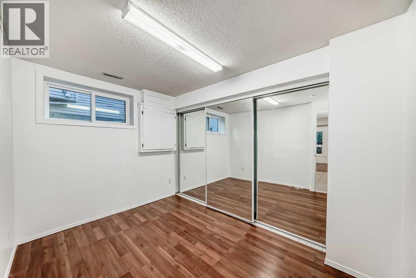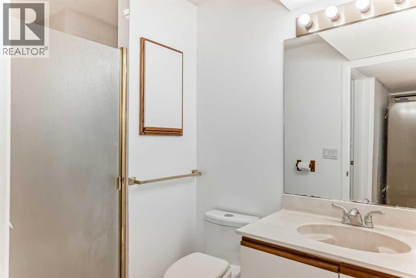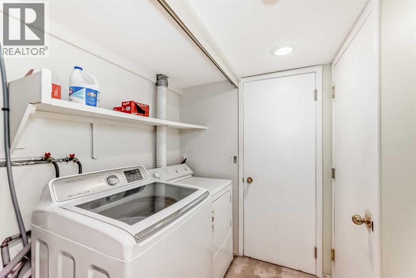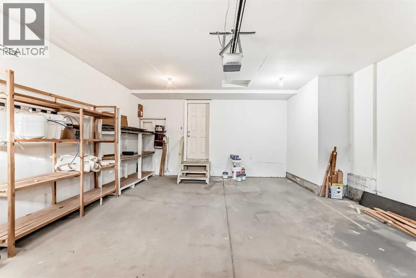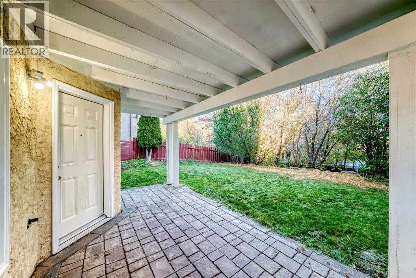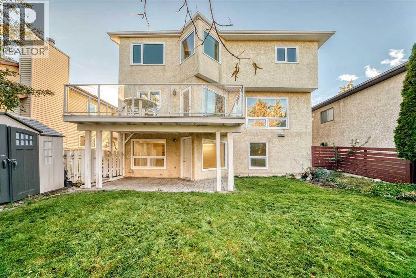4 Bedroom
4 Bathroom
1,787 ft2
Fireplace
None
Central Heating, Forced Air
Garden Area, Landscaped
$799,000
Price reduced! This is a fantastic opportunity for home buyers or investors! Located in the highly desirable community of Signal Hill, this spacious 4-bedroom, 3.5-bathroom home with a legal walkout basement suite offers the perfect combination of location, comfort, and income potential. Step through the front door into a bright and welcoming living and dining area featuring beautiful hardwood flooring. The kitchen and family room are filled with natural light from large windows, creating a warm and inviting atmosphere. From here, step out onto the huge deck overlooking the backyard — perfect for outdoor gatherings and relaxation. Upstairs, you’ll find a primary bedroom with a 4-piece ensuite and a lovely downtown view, plus two additional good-sized bedrooms sharing a 3-piece bathroom.The walkout basement features a separate entrance, kitchen, living room, bathroom, one bedroom, and den — fully legalized as a secondary suite (2023), offering excellent rental income potential.Recent upgrades include: New interior paint (2025), Triple-pane LUX windows and doors (2021), New garage door (2019), New roof (2018), New furnace (2018). All the major updates are done — just move in and enjoy peace of mind!Don’t miss this rare opportunity. Call your realtor today to book a viewing! (id:58331)
Property Details
|
MLS® Number
|
A2266141 |
|
Property Type
|
Single Family |
|
Neigbourhood
|
Signal Hill |
|
Community Name
|
Signal Hill |
|
Amenities Near By
|
Park, Playground, Schools, Shopping |
|
Features
|
Pvc Window |
|
Parking Space Total
|
4 |
|
Plan
|
8711198 |
|
Structure
|
Deck |
|
View Type
|
View |
Building
|
Bathroom Total
|
4 |
|
Bedrooms Above Ground
|
3 |
|
Bedrooms Below Ground
|
1 |
|
Bedrooms Total
|
4 |
|
Appliances
|
Washer, Refrigerator, Dishwasher, Stove, Dryer, Microwave, Hood Fan |
|
Basement Development
|
Finished |
|
Basement Features
|
Walk Out |
|
Basement Type
|
Full (finished) |
|
Constructed Date
|
1988 |
|
Construction Material
|
Wood Frame |
|
Construction Style Attachment
|
Detached |
|
Cooling Type
|
None |
|
Exterior Finish
|
Brick, Stucco |
|
Fireplace Present
|
Yes |
|
Fireplace Total
|
1 |
|
Flooring Type
|
Carpeted, Ceramic Tile, Hardwood |
|
Foundation Type
|
Poured Concrete |
|
Half Bath Total
|
1 |
|
Heating Fuel
|
Natural Gas |
|
Heating Type
|
Central Heating, Forced Air |
|
Stories Total
|
2 |
|
Size Interior
|
1,787 Ft2 |
|
Total Finished Area
|
1787 Sqft |
|
Type
|
House |
Parking
Land
|
Acreage
|
No |
|
Fence Type
|
Fence |
|
Land Amenities
|
Park, Playground, Schools, Shopping |
|
Landscape Features
|
Garden Area, Landscaped |
|
Size Depth
|
33.52 M |
|
Size Frontage
|
15 M |
|
Size Irregular
|
503.00 |
|
Size Total
|
503 M2|4,051 - 7,250 Sqft |
|
Size Total Text
|
503 M2|4,051 - 7,250 Sqft |
|
Zoning Description
|
R-cg |
Rooms
| Level |
Type |
Length |
Width |
Dimensions |
|
Basement |
Den |
|
|
11.33 Ft x 8.17 Ft |
|
Basement |
3pc Bathroom |
|
|
5.00 Ft x 10.42 Ft |
|
Basement |
Kitchen |
|
|
9.42 Ft x 10.17 Ft |
|
Basement |
Dining Room |
|
|
8.58 Ft x 7.33 Ft |
|
Basement |
Family Room |
|
|
11.00 Ft x 10.83 Ft |
|
Basement |
Bedroom |
|
|
11.83 Ft x 11.92 Ft |
|
Basement |
Laundry Room |
|
|
10.50 Ft x 2.75 Ft |
|
Main Level |
Living Room |
|
|
11.00 Ft x 15.50 Ft |
|
Main Level |
Dining Room |
|
|
13.92 Ft x 6.75 Ft |
|
Main Level |
Kitchen |
|
|
10.67 Ft x 10.67 Ft |
|
Main Level |
Other |
|
|
6.67 Ft x 9.50 Ft |
|
Main Level |
Family Room |
|
|
14.92 Ft x 11.58 Ft |
|
Main Level |
2pc Bathroom |
|
|
6.58 Ft x 2.83 Ft |
|
Upper Level |
Primary Bedroom |
|
|
10.42 Ft x 16.58 Ft |
|
Upper Level |
Bedroom |
|
|
10.50 Ft x 9.92 Ft |
|
Upper Level |
Bedroom |
|
|
10.67 Ft x 10.33 Ft |
|
Upper Level |
4pc Bathroom |
|
|
11.00 Ft x 6.00 Ft |
|
Upper Level |
4pc Bathroom |
|
|
5.00 Ft x 8.75 Ft |
