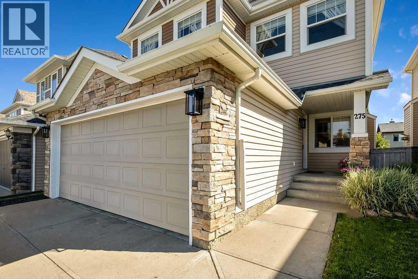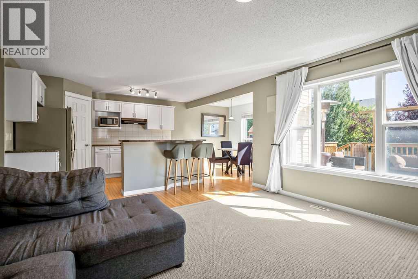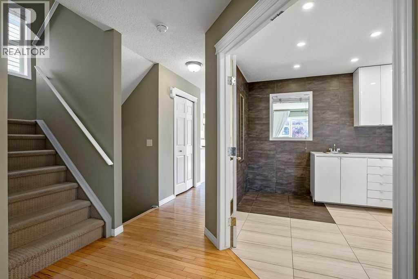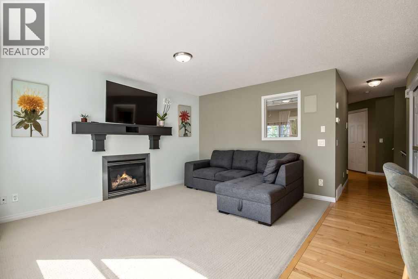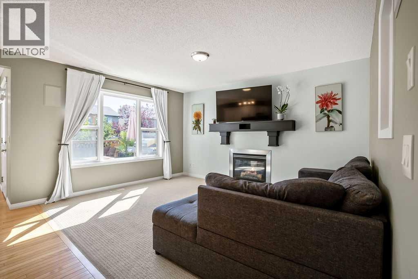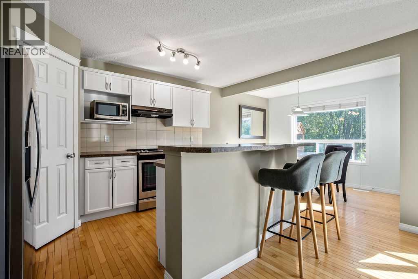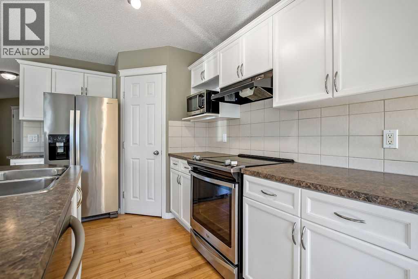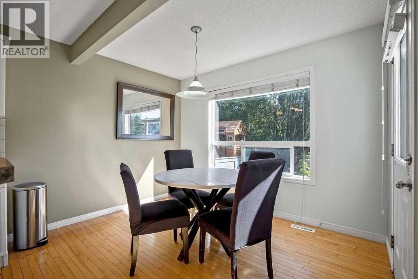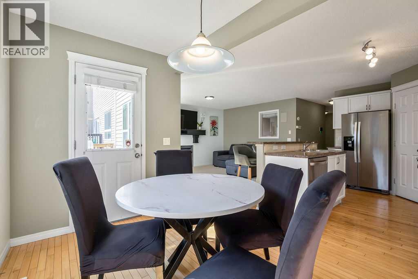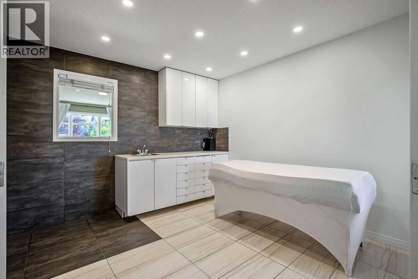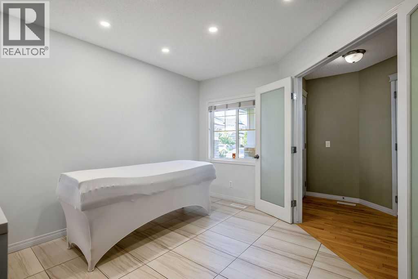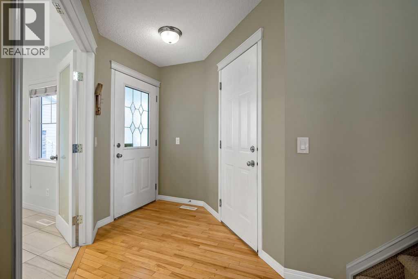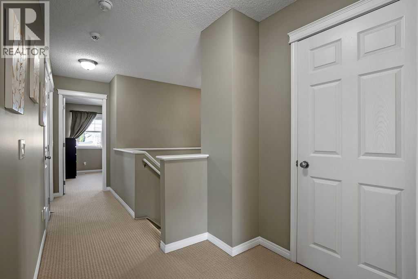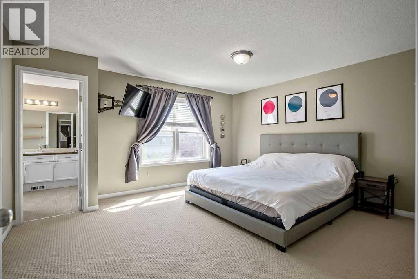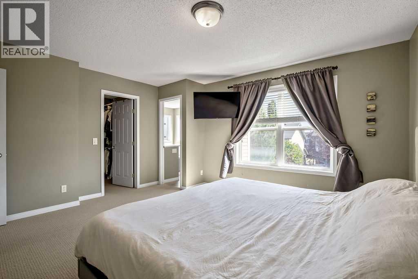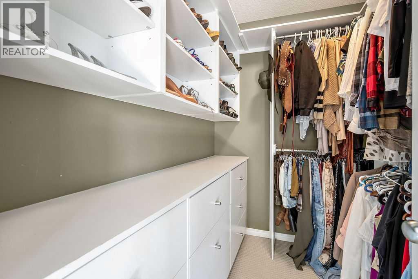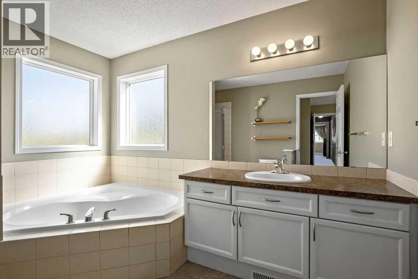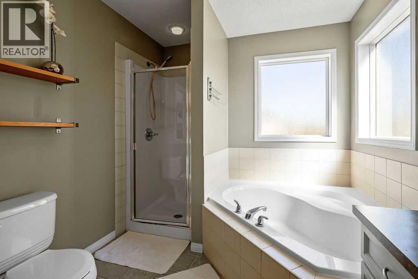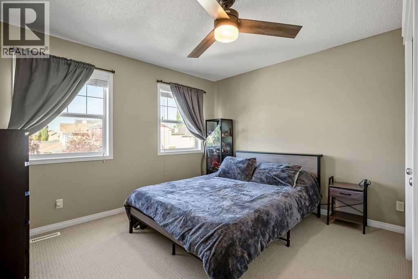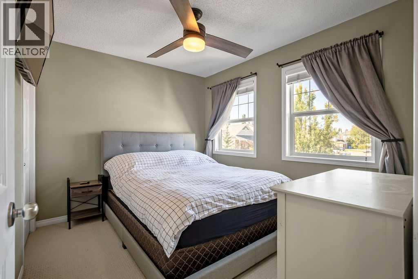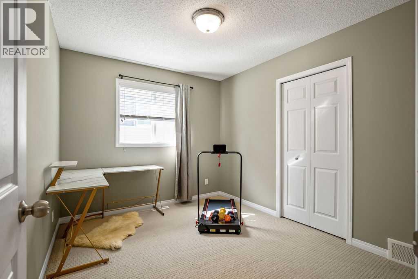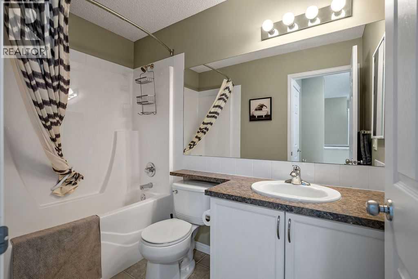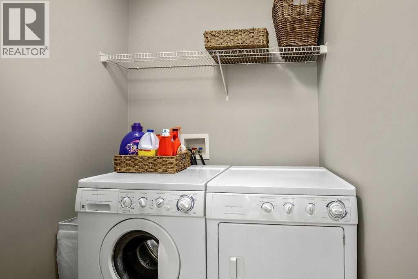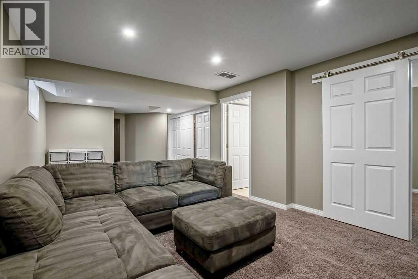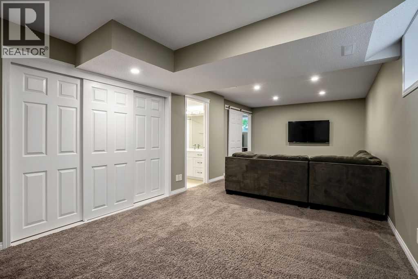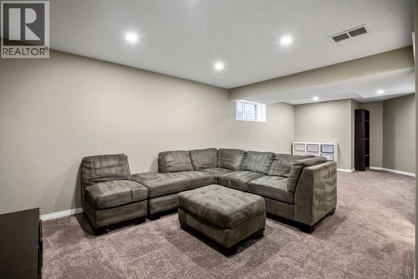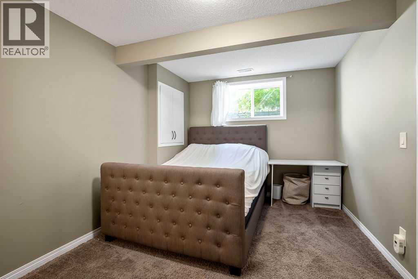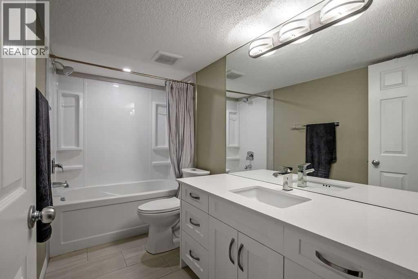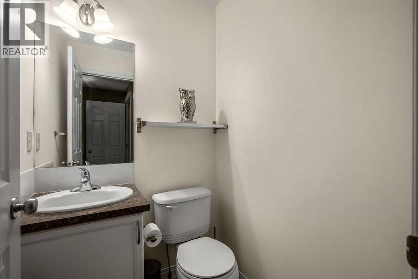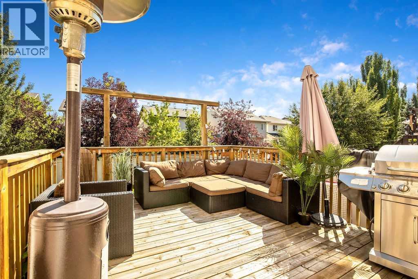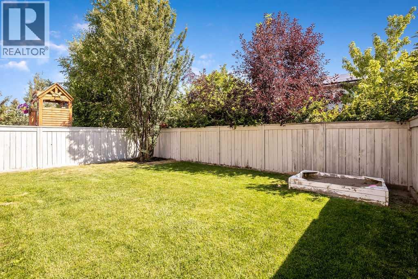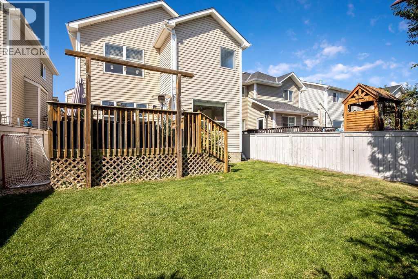5 Bedroom
4 Bathroom
1,792 ft2
Fireplace
None
Central Heating
Lawn
$749,900
Welcome to this well maintained charming 5 bedroom two-story home in family friendly Cougar Ridge. Close to schools, parks, restaurants, and shopping. This home sits on a spacious lot on a quiet street. Enjoy the beautiful back yard with a cozy deck for entertaining. This home offers a large kitchen and island with stainless steel appliances. Featuring 5 bedrooms and 3 and a half baths. The profesionally developed basement has a bedroom, 4 piece bathroom and large recreation area. (id:58331)
Property Details
|
MLS® Number
|
A2251412 |
|
Property Type
|
Single Family |
|
Community Name
|
Cougar Ridge |
|
Amenities Near By
|
Playground, Schools |
|
Features
|
Closet Organizers, No Animal Home, No Smoking Home |
|
Parking Space Total
|
4 |
|
Plan
|
0410712 |
|
Structure
|
None, Deck |
Building
|
Bathroom Total
|
4 |
|
Bedrooms Above Ground
|
4 |
|
Bedrooms Below Ground
|
1 |
|
Bedrooms Total
|
5 |
|
Appliances
|
Washer, Refrigerator, Dishwasher, Stove, Dryer, Garage Door Opener |
|
Basement Development
|
Finished |
|
Basement Type
|
Full (finished) |
|
Constructed Date
|
2005 |
|
Construction Material
|
Wood Frame |
|
Construction Style Attachment
|
Detached |
|
Cooling Type
|
None |
|
Exterior Finish
|
Vinyl Siding |
|
Fire Protection
|
Smoke Detectors |
|
Fireplace Present
|
Yes |
|
Fireplace Total
|
1 |
|
Flooring Type
|
Carpeted, Ceramic Tile, Hardwood, Linoleum |
|
Foundation Type
|
Poured Concrete |
|
Half Bath Total
|
1 |
|
Heating Fuel
|
Natural Gas |
|
Heating Type
|
Central Heating |
|
Stories Total
|
2 |
|
Size Interior
|
1,792 Ft2 |
|
Total Finished Area
|
1791.5 Sqft |
|
Type
|
House |
Parking
Land
|
Acreage
|
No |
|
Fence Type
|
Fence |
|
Land Amenities
|
Playground, Schools |
|
Landscape Features
|
Lawn |
|
Size Depth
|
32.5 M |
|
Size Frontage
|
9.8 M |
|
Size Irregular
|
318.50 |
|
Size Total
|
318.5 M2|0-4,050 Sqft |
|
Size Total Text
|
318.5 M2|0-4,050 Sqft |
|
Zoning Description
|
R1 |
Rooms
| Level |
Type |
Length |
Width |
Dimensions |
|
Second Level |
4pc Bathroom |
|
|
8.50 Ft x 5.00 Ft |
|
Second Level |
4pc Bathroom |
|
|
11.00 Ft x 8.25 Ft |
|
Second Level |
Primary Bedroom |
|
|
13.00 Ft x 15.42 Ft |
|
Second Level |
Bedroom |
|
|
9.00 Ft x 10.67 Ft |
|
Second Level |
Bedroom |
|
|
9.00 Ft x 10.67 Ft |
|
Second Level |
Bedroom |
|
|
10.25 Ft x 11.92 Ft |
|
Basement |
4pc Bathroom |
|
|
10.33 Ft x 5.00 Ft |
|
Basement |
Recreational, Games Room |
|
|
11.67 Ft x 13.67 Ft |
|
Basement |
Other |
|
|
11.00 Ft x 12.17 Ft |
|
Basement |
Bedroom |
|
|
9.75 Ft x 14.58 Ft |
|
Basement |
Furnace |
|
|
5.50 Ft x 8.50 Ft |
|
Main Level |
2pc Bathroom |
|
|
4.42 Ft x 4.83 Ft |
|
Main Level |
Other |
|
|
5.00 Ft x 6.50 Ft |
|
Main Level |
Den |
|
|
10.75 Ft x 12.25 Ft |
|
Main Level |
Living Room |
|
|
11.17 Ft x 14.17 Ft |
|
Main Level |
Dining Room |
|
|
8.67 Ft x 11.42 Ft |
|
Main Level |
Kitchen |
|
|
6.67 Ft x 11.00 Ft |
