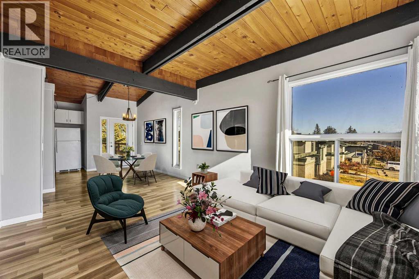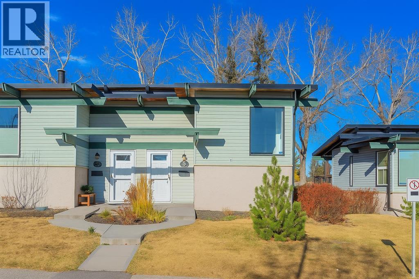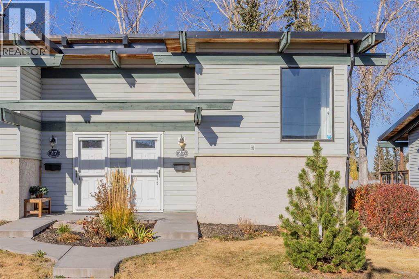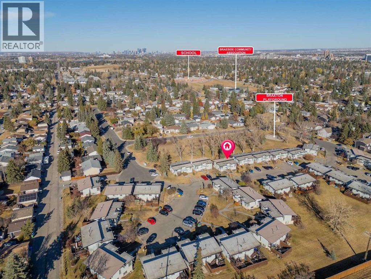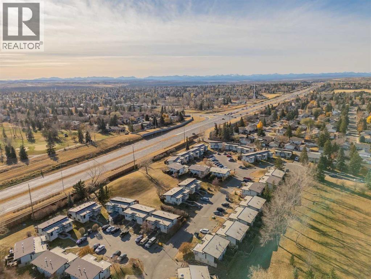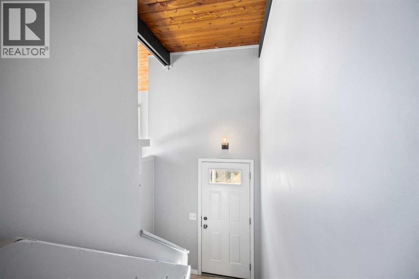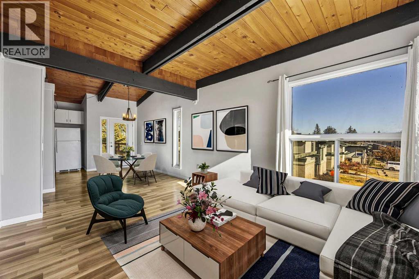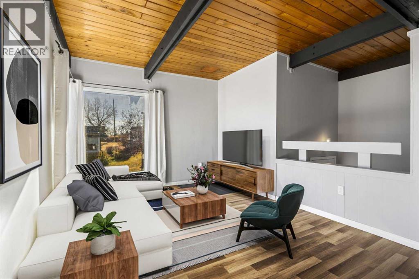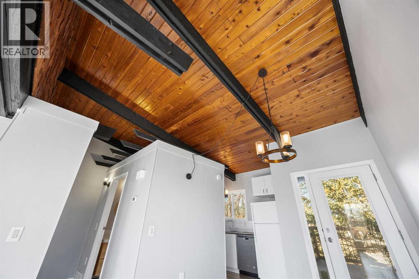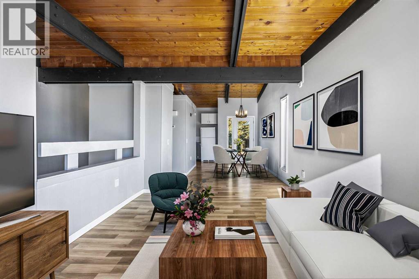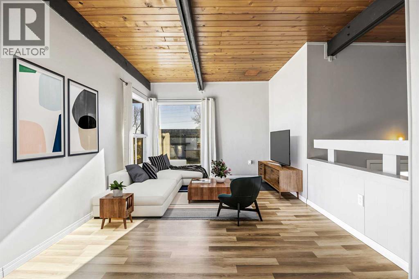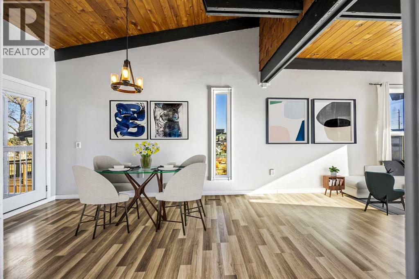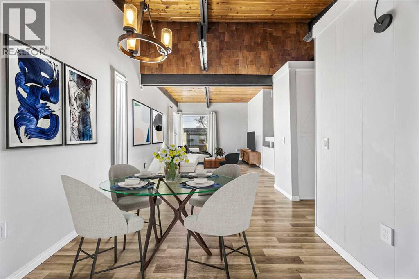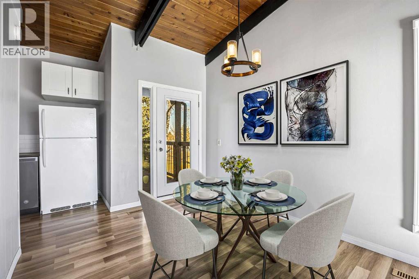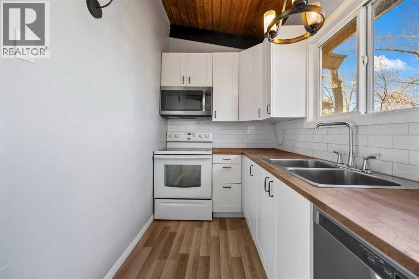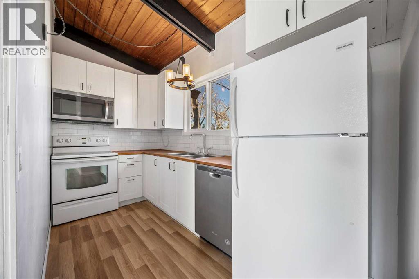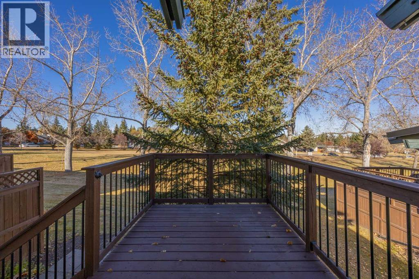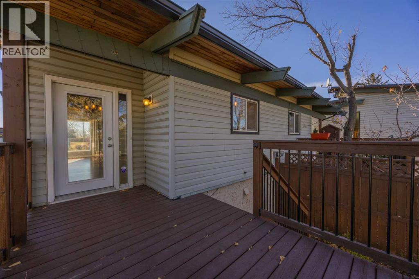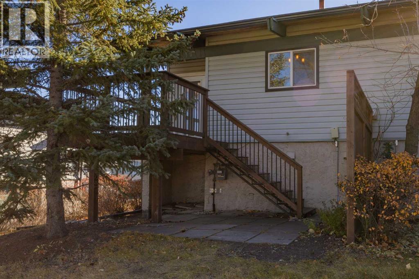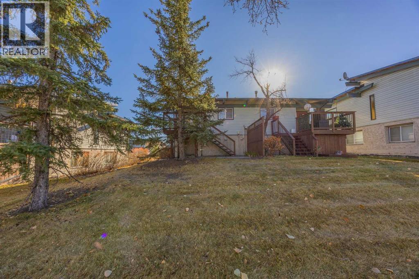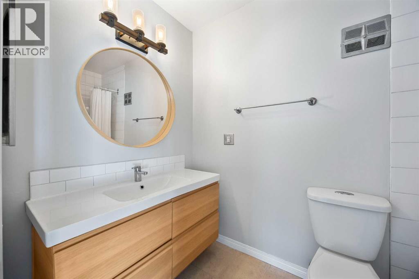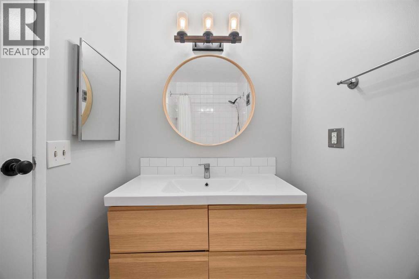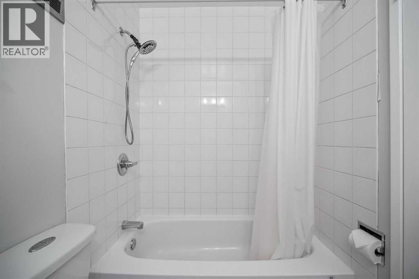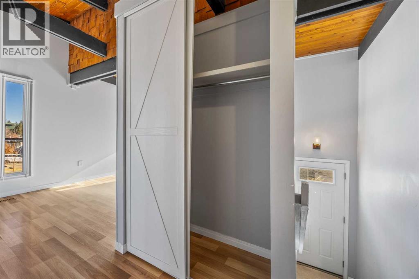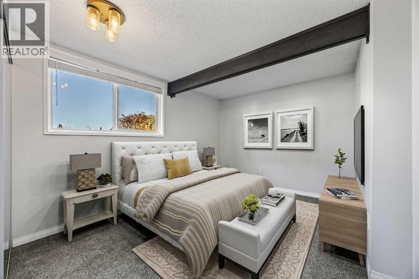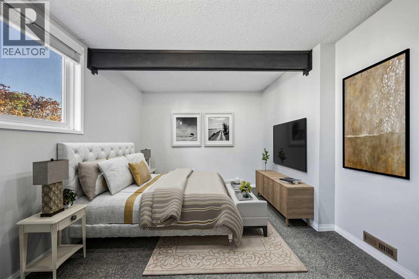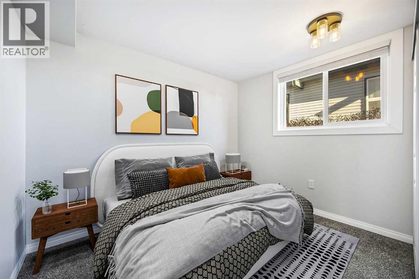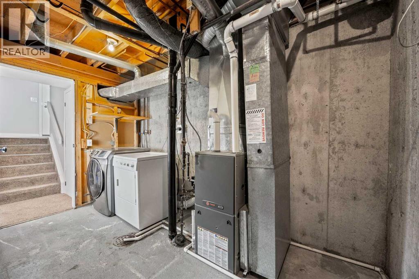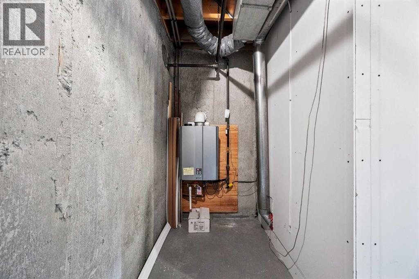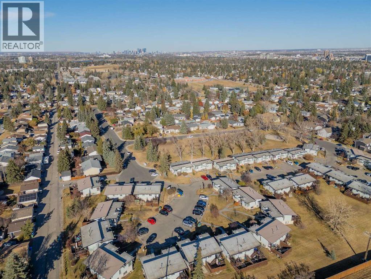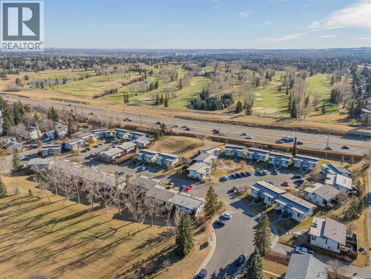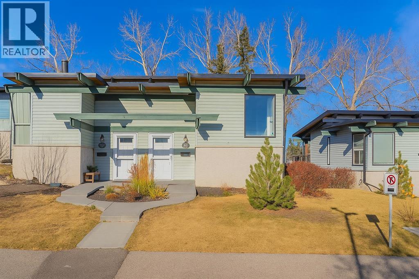27a, 333 Braxton Place Sw Calgary, Alberta T2W 2E7
$317,900Maintenance, Common Area Maintenance, Insurance, Ground Maintenance, Parking, Property Management, Reserve Fund Contributions, Sewer
$380.13 Monthly
Maintenance, Common Area Maintenance, Insurance, Ground Maintenance, Parking, Property Management, Reserve Fund Contributions, Sewer
$380.13 MonthlyRENOVATED Bi-Level Townhome BACKING Onto a PARK with Exposed Wood Beams & LOW Condo Fees!! Welcome to this warm and inviting bi-level townhome, perfectly tucked away in one of the MOST DESIRABLE locations in the complex — backing directly onto a beautiful park surrounded by mature trees. From the moment you walk in, you’ll be captivated by the SOARING VAULTED CEILINGS and exposed wood beams, adding timeless character and an undeniable sense of charm.The OPEN CONCEPT main floor is bright and airy, featuring a renovated kitchen with updated cabinetry, Tile backsplash, modern lighting & gorgeous wood counter tops! The spacious living and dining areas are ideal for entertaining or relaxing at home, filled with natural light that enhances the home’s cozy, welcoming atmosphere. Step outside to your private deck overlooking the park — the perfect place to enjoy quiet mornings or unwind after a long day. Completing the upper level is a beautifully renovated 4-piece bathroom finished with a beautiful modern vanity and tile shower! Downstairs, you’ll find 2 comfortable bedrooms with large windows, and a practical laundry and storage area. Important updates have already been completed, including a NEW furnace, NEW hot water on demand system, newer windows + a new back door, so you can simply move in and enjoy.This well-managed complex is known for its strong reserve fund and low condo fees, making it a fantastic opportunity for first-time buyers, downsizers, or investors alike. With easy access to schools, shopping, parks, transit, and major roadways, this location truly has it all.Come experience the perfect balance of character, comfort, and convenience — this MOVE IN READY gem is ready to welcome you home! IMMEDIATE POSSESSION AVAILABLE!! (id:58331)
Property Details
| MLS® Number | A2267776 |
| Property Type | Single Family |
| Community Name | Braeside |
| Amenities Near By | Park, Playground, Schools, Shopping |
| Community Features | Pets Allowed, Pets Allowed With Restrictions |
| Features | Cul-de-sac, Treed, No Animal Home, Parking |
| Parking Space Total | 1 |
| Plan | 7910697 |
| Structure | Deck |
Building
| Bathroom Total | 1 |
| Bedrooms Below Ground | 2 |
| Bedrooms Total | 2 |
| Appliances | Washer, Refrigerator, Stove, Dryer, Microwave, Window Coverings |
| Architectural Style | Bi-level |
| Basement Development | Finished |
| Basement Type | Full (finished) |
| Constructed Date | 1973 |
| Construction Material | Wood Frame |
| Construction Style Attachment | Semi-detached |
| Cooling Type | None |
| Exterior Finish | Vinyl Siding |
| Flooring Type | Carpeted, Hardwood, Tile |
| Foundation Type | Poured Concrete |
| Heating Fuel | Natural Gas |
| Heating Type | Forced Air |
| Size Interior | 528 Ft2 |
| Total Finished Area | 528.41 Sqft |
| Type | Duplex |
Land
| Acreage | No |
| Fence Type | Not Fenced |
| Land Amenities | Park, Playground, Schools, Shopping |
| Size Total Text | Unknown |
| Zoning Description | M-cg D44 |
Rooms
| Level | Type | Length | Width | Dimensions |
|---|---|---|---|---|
| Basement | Bedroom | 10.25 Ft x 13.42 Ft | ||
| Basement | Bedroom | 10.25 Ft x 13.42 Ft | ||
| Basement | Furnace | 11.42 Ft x 12.33 Ft | ||
| Main Level | 4pc Bathroom | 8.42 Ft x 4.92 Ft | ||
| Main Level | Kitchen | 11.75 Ft x 5.92 Ft | ||
| Main Level | Living Room | 10.92 Ft x 26.33 Ft |
Contact Us
Contact us for more information
