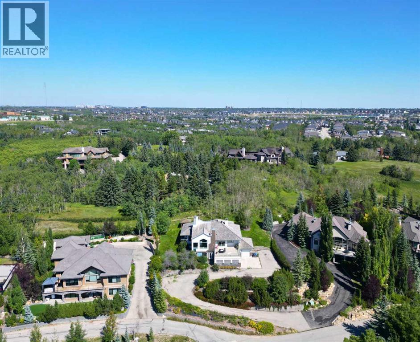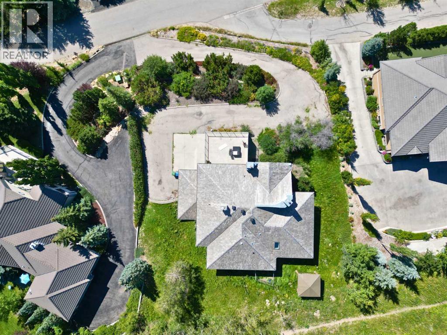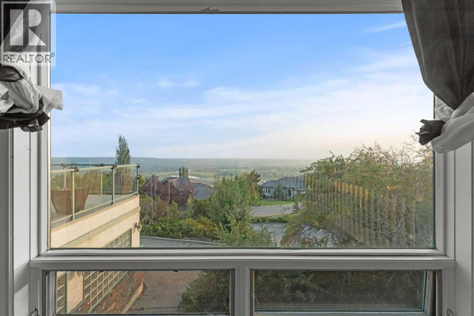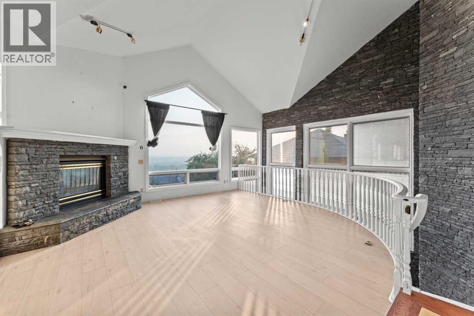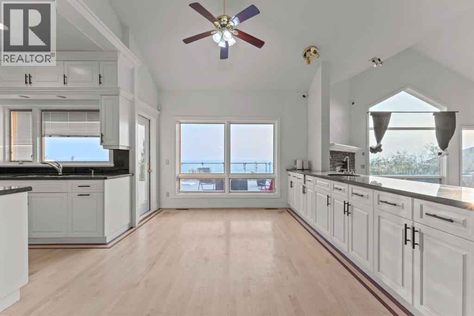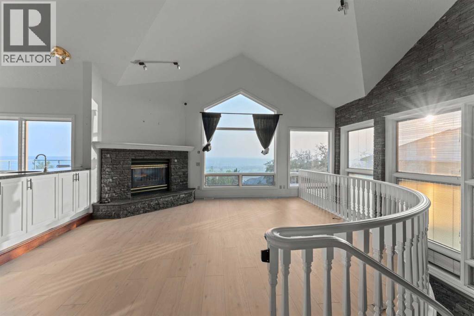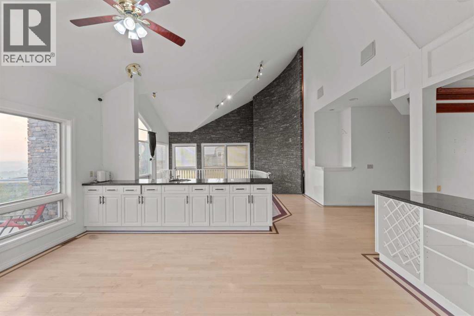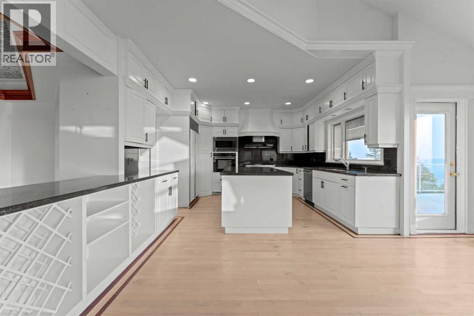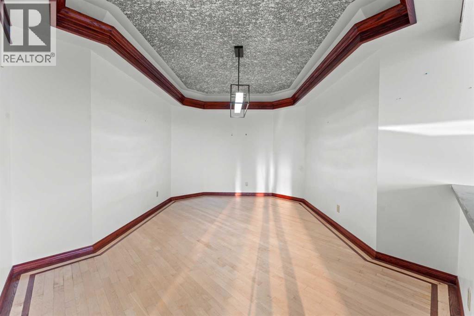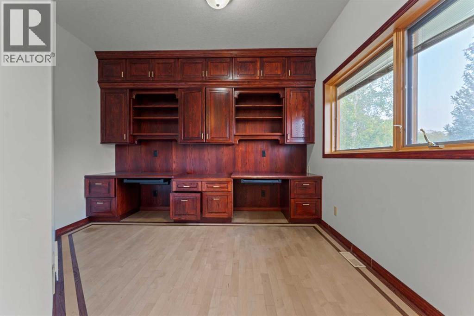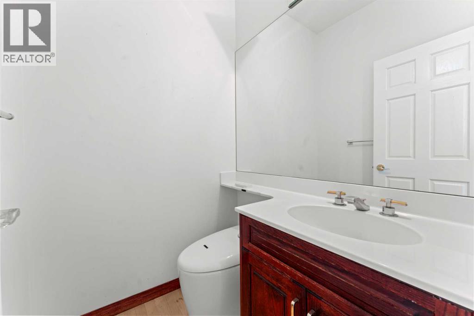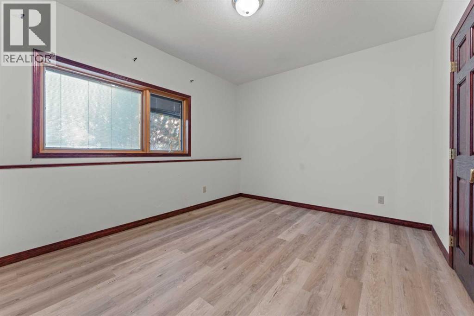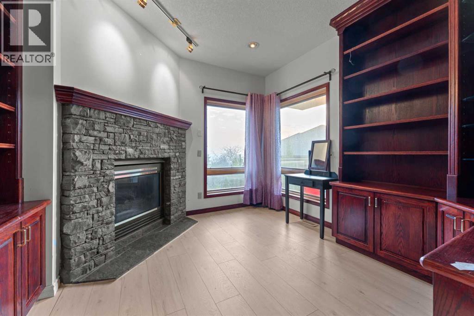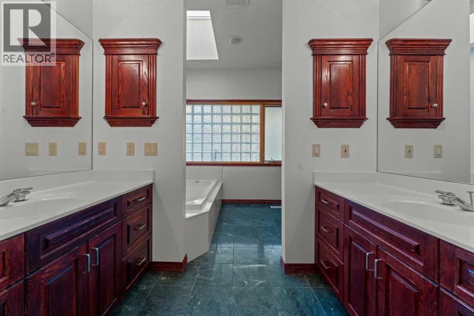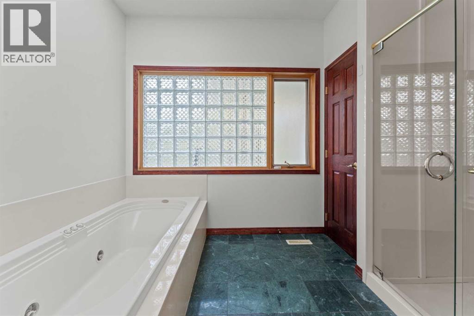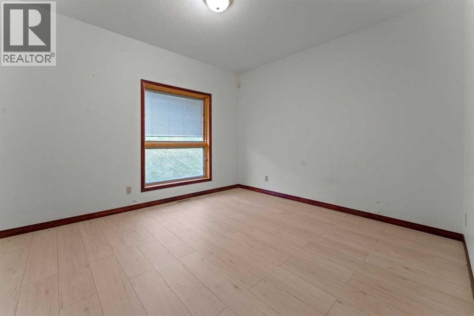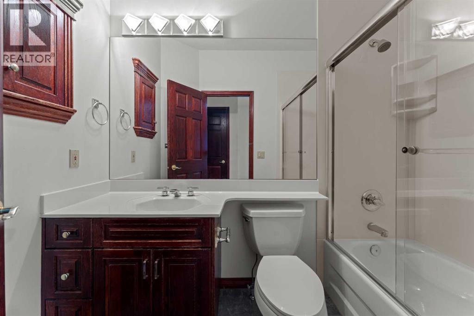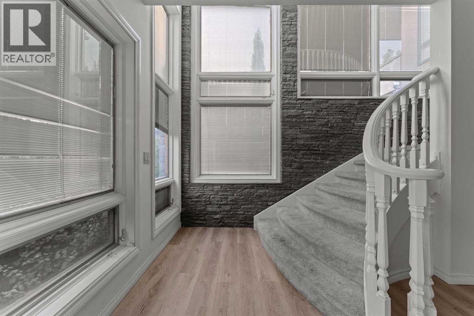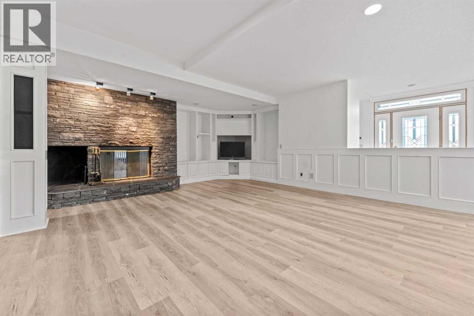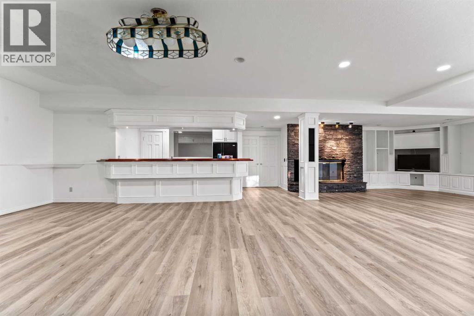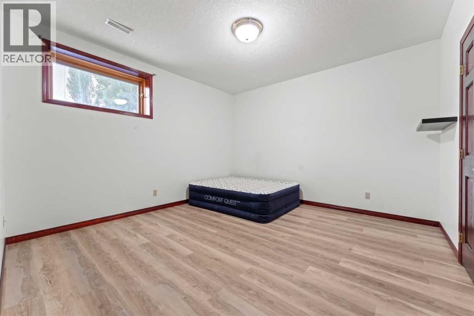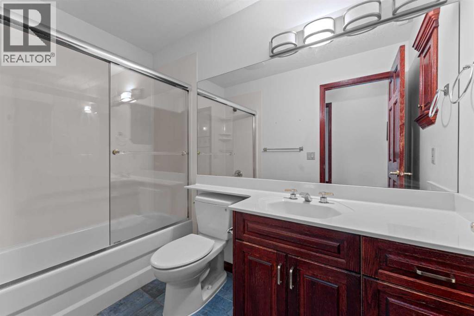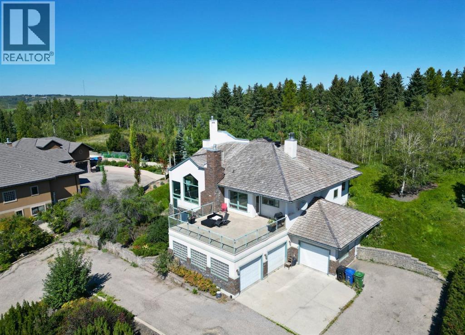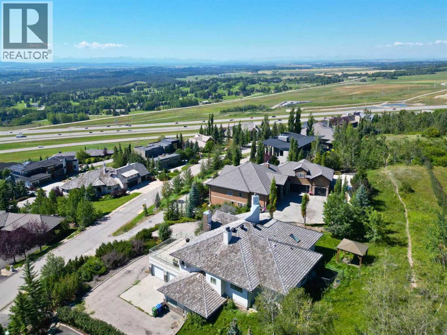4 Bedroom
4 Bathroom
2,510 ft2
Bungalow
Fireplace
Central Air Conditioning
Forced Air
$1,350,000
Gated Community | 0.45 ac Lot | 5,000+ sq. ft. | 4 Beds | 3.5 Baths | Triple Garage | Rocky Mountain Views | Top-Ranked Schools Nearby | TLC Property | A rare offering in Calgary — this hillside bungalow in the exclusive gated community of The Slopes sits on nearly half an acre, with over 5,000 sq. ft. of developed space and breathtaking, unobstructed views of the Rocky Mountains. This enchanting home stands as a beacon of tranquility and luxury, harmoniously blending the serenity of country living with the vibrant pulse of city life.Positioned near the lush landscapes of Griffith Woods Park and prestigious schools such as Webber Academy and Rundle College, the property offers a perfect retreat for those who value peace without sacrificing convenience. Just minutes to Aspen Landing Shopping Centre, West Hills Shopping Centre, the charm of Bragg Creek, and with seamless access to downtown, this location is unmatched in its appeal. The Slopes community itself is a hidden jewel, known for its picturesque setting and tranquil atmosphere.Inside, a grand Rundle Stone staircase leads to an expansive great room and a chef’s kitchen with granite counters, cherry oak cabinetry, and a large island, all designed to showcase west-facing sunsets. The main level includes a formal dining room, a primary suite with spa-inspired ensuite, oversized walk-in closet, and private den/nursery, plus a second bedroom with backyard access and a library/den.The walk-out lower level is ideal for entertaining with a full bar, media/family room, two additional bedrooms, and a full bath. A triple attached garage and large driveway provide abundant parking.This residence is a masterpiece of design and setting, maximizing spectacular mountain vistas from every level while offering rare privacy, timeless architecture, and a lifestyle of both elegance and convenience in one of Calgary’s most coveted gated communities. Don’t miss the opportunity to own this piece of paradise. Schedule your show ing today and prepare to be captivated by the elegance, serenity, and unparalleled beauty of this exceptional residence. (id:58331)
Property Details
|
MLS® Number
|
A2254464 |
|
Property Type
|
Single Family |
|
Community Name
|
Springbank Hill |
|
Amenities Near By
|
Park, Playground, Schools, Shopping |
|
Features
|
Other, Parking |
|
Parking Space Total
|
6 |
|
Plan
|
9813298 |
|
View Type
|
View |
Building
|
Bathroom Total
|
4 |
|
Bedrooms Above Ground
|
2 |
|
Bedrooms Below Ground
|
2 |
|
Bedrooms Total
|
4 |
|
Amenities
|
Other |
|
Appliances
|
Refrigerator, Cooktop - Gas, Dishwasher, Microwave, Oven - Built-in, Hood Fan, Garage Door Opener, Washer & Dryer |
|
Architectural Style
|
Bungalow |
|
Basement Development
|
Finished |
|
Basement Features
|
Walk Out |
|
Basement Type
|
Full (finished) |
|
Constructed Date
|
1998 |
|
Construction Material
|
Wood Frame |
|
Construction Style Attachment
|
Detached |
|
Cooling Type
|
Central Air Conditioning |
|
Fireplace Present
|
Yes |
|
Fireplace Total
|
3 |
|
Flooring Type
|
Hardwood, Tile |
|
Foundation Type
|
Poured Concrete |
|
Half Bath Total
|
1 |
|
Heating Type
|
Forced Air |
|
Stories Total
|
1 |
|
Size Interior
|
2,510 Ft2 |
|
Total Finished Area
|
2510.2 Sqft |
|
Type
|
House |
Parking
Land
|
Acreage
|
No |
|
Fence Type
|
Partially Fenced |
|
Land Amenities
|
Park, Playground, Schools, Shopping |
|
Size Frontage
|
39.43 M |
|
Size Irregular
|
19482.68 |
|
Size Total
|
19482.68 Sqft|10,890 - 21,799 Sqft (1/4 - 1/2 Ac) |
|
Size Total Text
|
19482.68 Sqft|10,890 - 21,799 Sqft (1/4 - 1/2 Ac) |
|
Zoning Description
|
Dc |
Rooms
| Level |
Type |
Length |
Width |
Dimensions |
|
Basement |
Other |
|
|
11.92 Ft x 6.92 Ft |
|
Basement |
Family Room |
|
|
17.25 Ft x 22.00 Ft |
|
Basement |
Recreational, Games Room |
|
|
21.67 Ft x 17.50 Ft |
|
Basement |
Den |
|
|
11.00 Ft x 9.58 Ft |
|
Basement |
Storage |
|
|
22.58 Ft x 11.67 Ft |
|
Basement |
4pc Bathroom |
|
|
9.00 Ft x 4.83 Ft |
|
Basement |
Bedroom |
|
|
12.50 Ft x 10.58 Ft |
|
Basement |
Bedroom |
|
|
13.25 Ft x 12.83 Ft |
|
Basement |
Other |
|
|
13.25 Ft x 5.00 Ft |
|
Main Level |
Living Room |
|
|
16.75 Ft x 17.42 Ft |
|
Main Level |
Kitchen |
|
|
12.25 Ft x 14.08 Ft |
|
Main Level |
Breakfast |
|
|
17.33 Ft x 11.50 Ft |
|
Main Level |
Pantry |
|
|
3.50 Ft x 3.42 Ft |
|
Main Level |
Dining Room |
|
|
15.50 Ft x 15.67 Ft |
|
Main Level |
Laundry Room |
|
|
9.25 Ft x 6.92 Ft |
|
Main Level |
Office |
|
|
11.58 Ft x 11.83 Ft |
|
Main Level |
2pc Bathroom |
|
|
4.92 Ft x 4.25 Ft |
|
Main Level |
Primary Bedroom |
|
|
16.00 Ft x 14.00 Ft |
|
Main Level |
Study |
|
|
11.67 Ft x 11.50 Ft |
|
Main Level |
Other |
|
|
8.33 Ft x 11.83 Ft |
|
Main Level |
5pc Bathroom |
|
|
12.25 Ft x 13.42 Ft |
|
Main Level |
Bedroom |
|
|
11.67 Ft x 13.25 Ft |
|
Main Level |
4pc Bathroom |
|
|
8.25 Ft x 4.92 Ft |
|
Main Level |
Other |
|
|
8.92 Ft x 6.67 Ft |
