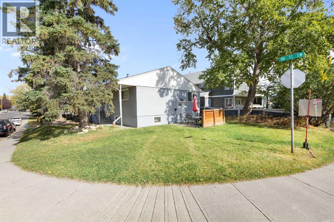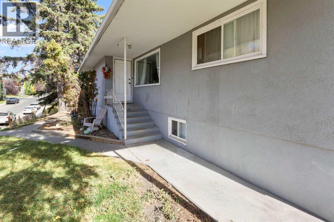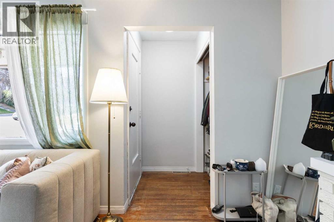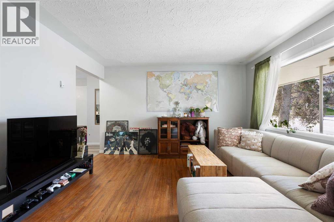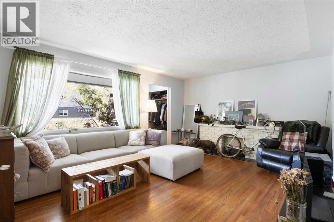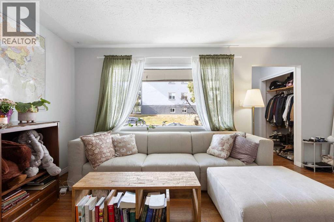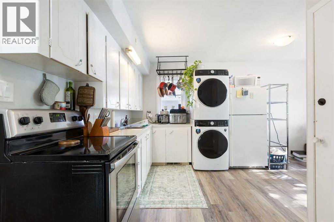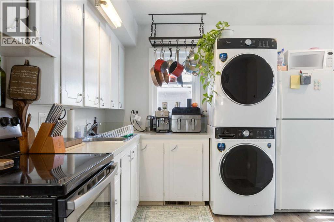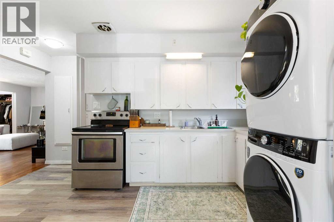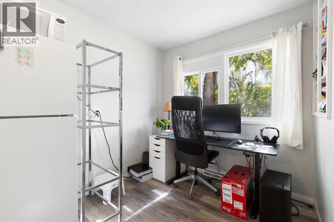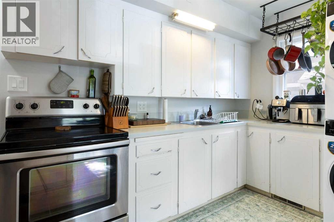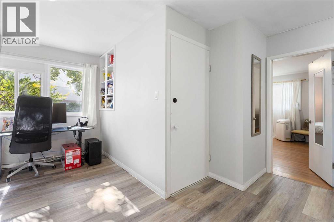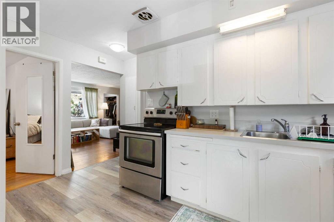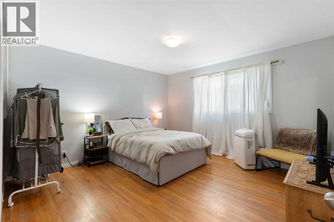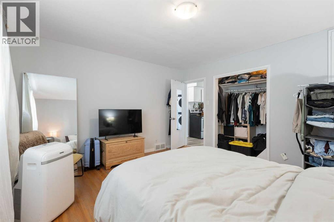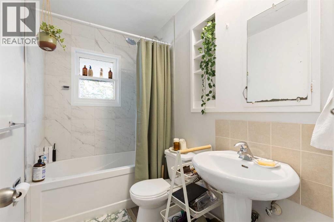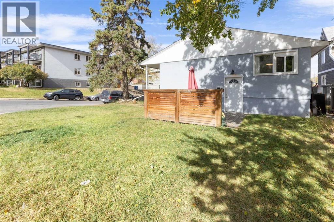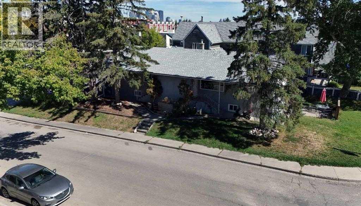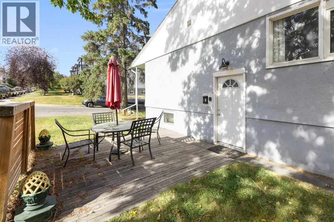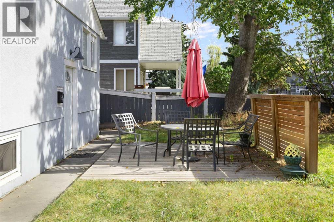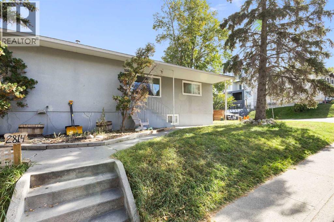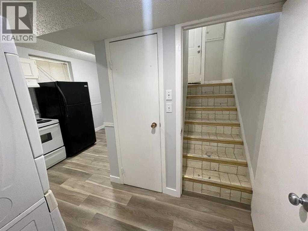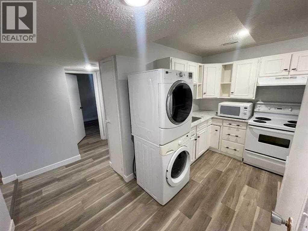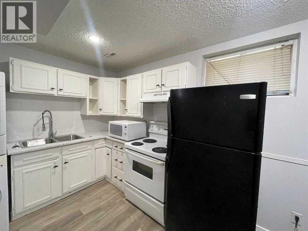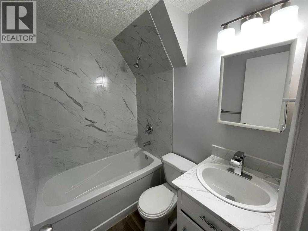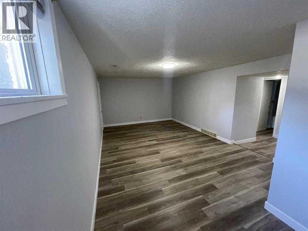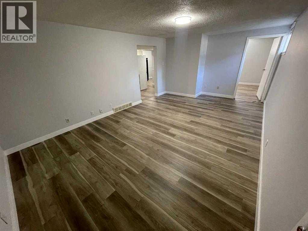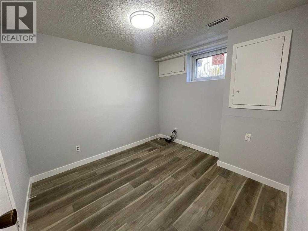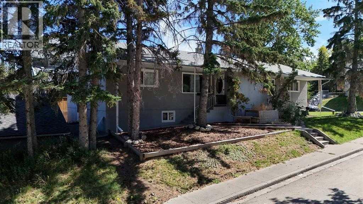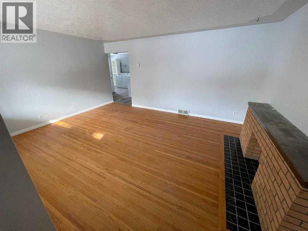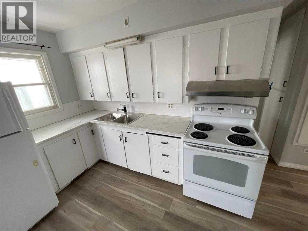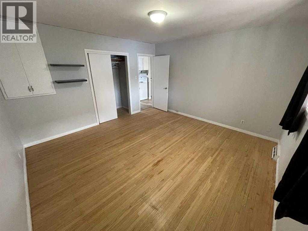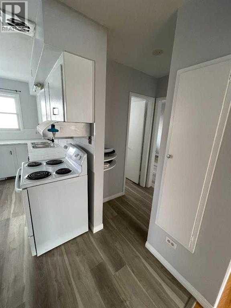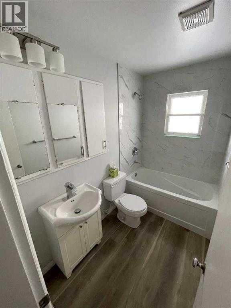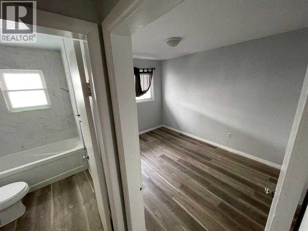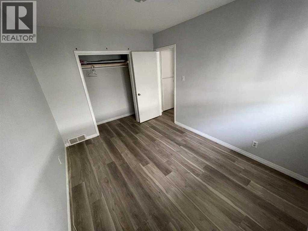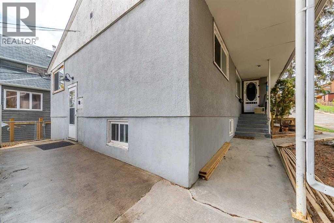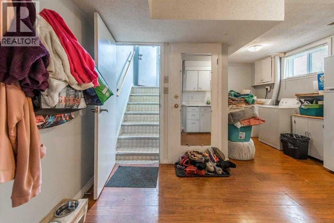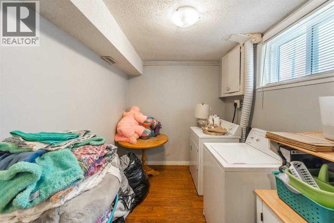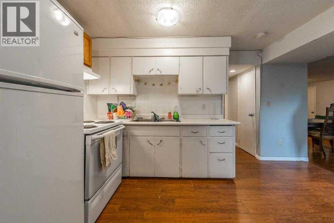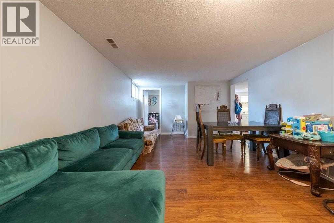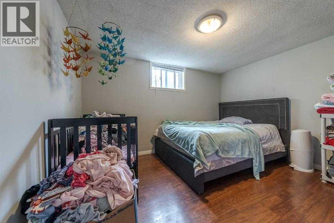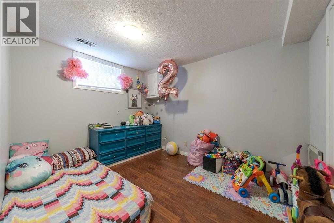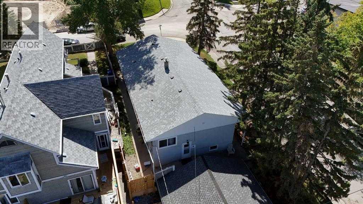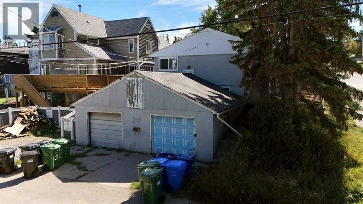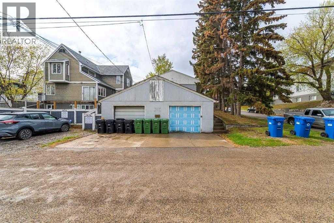2816 18 Street Sw Calgary, Alberta T2T 1K1
$1,199,999
An exceptional investment opportunity in the heart of Bankview. This detached 4-plex, set on a 125’ x 42’ M-C1 corner lot, offers four self-contained 2-bedroom units, each with in-suite laundry, abundant natural light, and recently renovated bathrooms. Additionally, you will find an oversized detached double garage, currently rented separately, but could act as additional parking for tenants. With its prime inner-city location between Marda Loop and 17th Avenue, this property provides quick access to downtown, the University of Calgary, Mount Royal University, hospitals, and major commuter routes. Whether you choose to hold, rent, or redevelop, this is a rare chance to secure a high-performing revenue property in one of Calgary’s most sought-after and rapidly appreciating communities. (id:58331)
Property Details
| MLS® Number | A2262121 |
| Property Type | Multi-family |
| Community Name | South Calgary |
| Amenities Near By | Park, Playground, Schools, Shopping |
| Features | See Remarks, Back Lane |
| Parking Space Total | 1 |
| Plan | 4479p |
| Structure | None |
Building
| Bathroom Total | 4 |
| Bedrooms Above Ground | 4 |
| Bedrooms Below Ground | 4 |
| Bedrooms Total | 8 |
| Appliances | Refrigerator, Oven, Washer & Dryer |
| Architectural Style | Bungalow |
| Basement Development | Finished |
| Basement Features | Separate Entrance |
| Basement Type | Full (finished) |
| Constructed Date | 1959 |
| Construction Style Attachment | Attached |
| Cooling Type | None |
| Exterior Finish | See Remarks |
| Flooring Type | Other |
| Foundation Type | Poured Concrete |
| Heating Type | Forced Air |
| Stories Total | 1 |
| Size Interior | 1,871 Ft2 |
| Total Finished Area | 1871 Sqft |
Parking
| None | |
| Street |
Land
| Acreage | No |
| Fence Type | Not Fenced |
| Land Amenities | Park, Playground, Schools, Shopping |
| Landscape Features | Lawn |
| Size Depth | 12.79 M |
| Size Frontage | 37.99 M |
| Size Irregular | 5242.02 |
| Size Total | 5242.02 Sqft|4,051 - 7,250 Sqft |
| Size Total Text | 5242.02 Sqft|4,051 - 7,250 Sqft |
| Zoning Description | M-c1 |
Rooms
| Level | Type | Length | Width | Dimensions |
|---|---|---|---|---|
| Lower Level | 4pc Bathroom | 6.67 Ft x 4.92 Ft | ||
| Lower Level | 4pc Bathroom | 7.75 Ft x 4.83 Ft | ||
| Lower Level | Bedroom | 10.83 Ft x 9.08 Ft | ||
| Lower Level | Primary Bedroom | 12.42 Ft x 10.17 Ft | ||
| Lower Level | Bedroom | 10.08 Ft x 9.33 Ft | ||
| Lower Level | Primary Bedroom | 12.33 Ft x 10.00 Ft | ||
| Lower Level | Dining Room | 6.75 Ft x 7.75 Ft | ||
| Lower Level | Dining Room | 7.08 Ft x 7.83 Ft | ||
| Lower Level | Kitchen | 13.33 Ft x 5.92 Ft | ||
| Lower Level | Kitchen | 13.50 Ft x 8.50 Ft | ||
| Lower Level | Living Room | 12.25 Ft x 20.08 Ft | ||
| Lower Level | Living Room | 12.33 Ft x 20.42 Ft | ||
| Main Level | 4pc Bathroom | 8.17 Ft x 4.92 Ft | ||
| Main Level | 4pc Bathroom | 8.08 Ft x 4.83 Ft | ||
| Main Level | Bedroom | 11.50 Ft x 9.00 Ft | ||
| Main Level | Bedroom | 11.58 Ft x 9.00 Ft | ||
| Main Level | Dining Room | 7.67 Ft x 8.42 Ft | ||
| Main Level | Dining Room | 7.67 Ft x 8.33 Ft | ||
| Main Level | Kitchen | 10.67 Ft x 7.92 Ft | ||
| Main Level | Kitchen | 10.75 Ft x 8.00 Ft | ||
| Main Level | Living Room | 12.92 Ft x 17.50 Ft | ||
| Main Level | Living Room | 12.92 Ft x 17.25 Ft | ||
| Main Level | Primary Bedroom | 12.92 Ft x 13.25 Ft | ||
| Main Level | Primary Bedroom | 12.92 Ft x 13.58 Ft |
Contact Us
Contact us for more information

