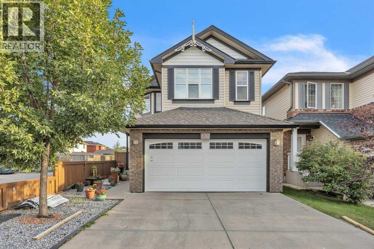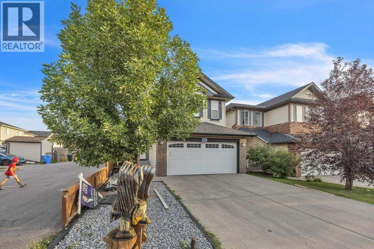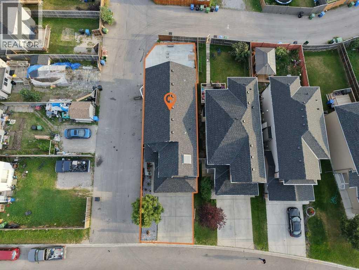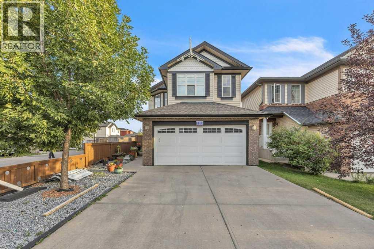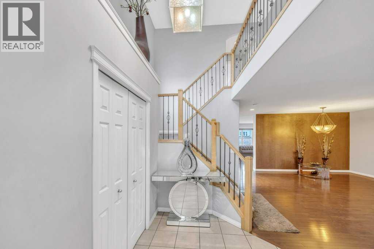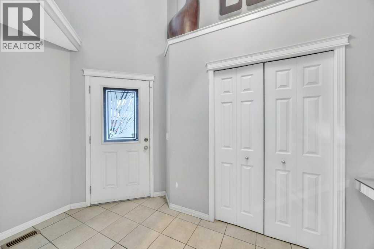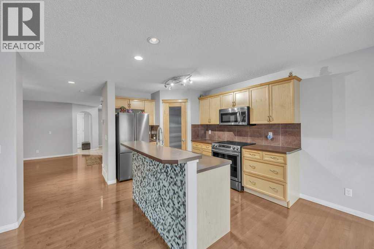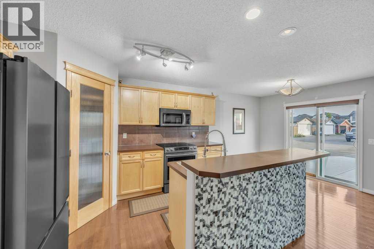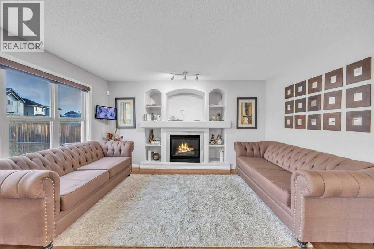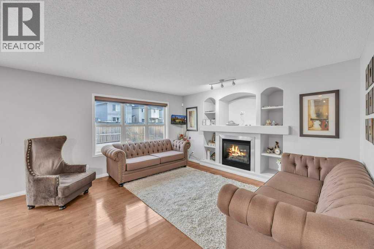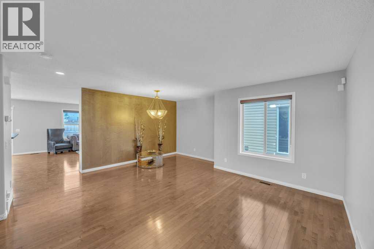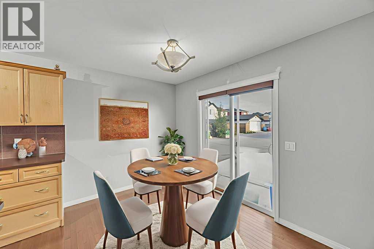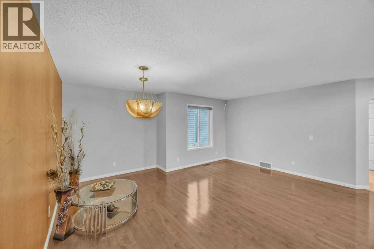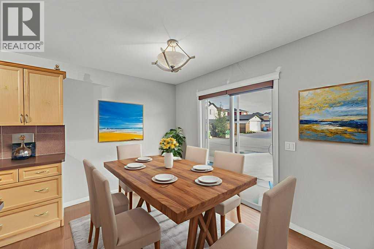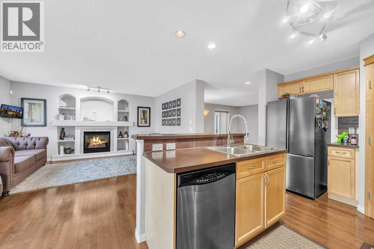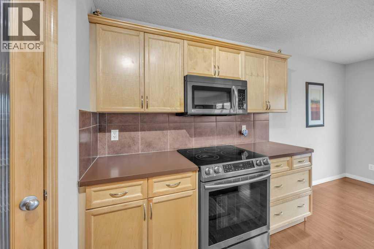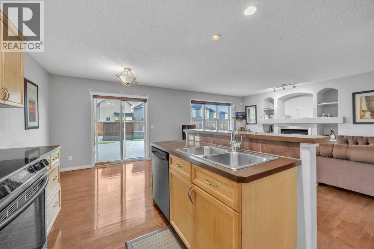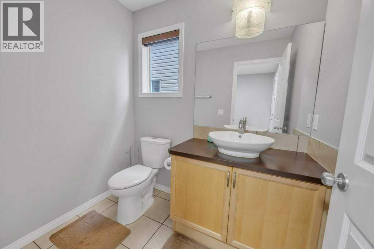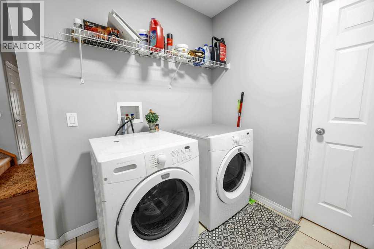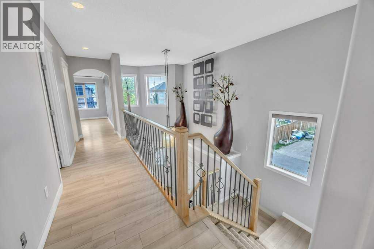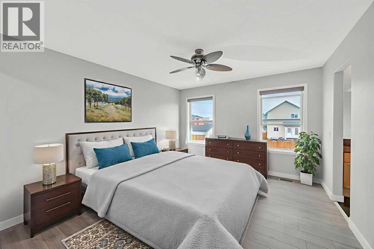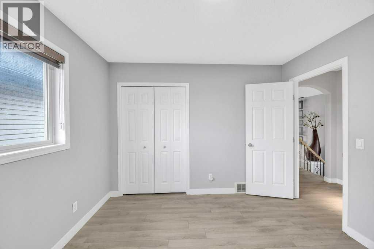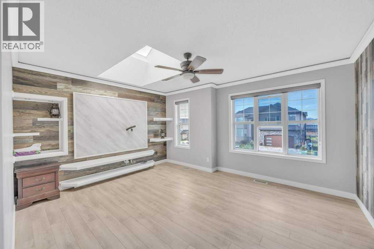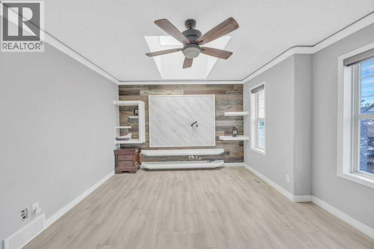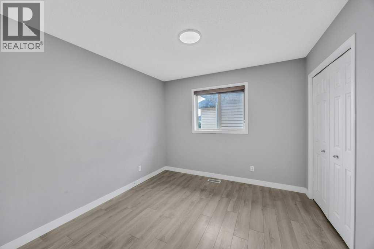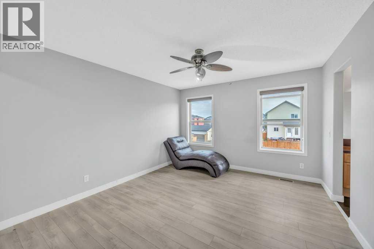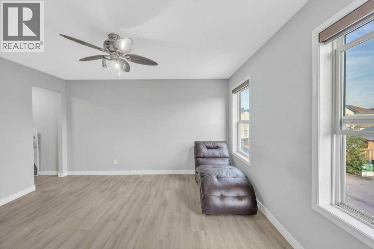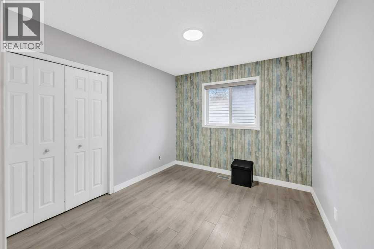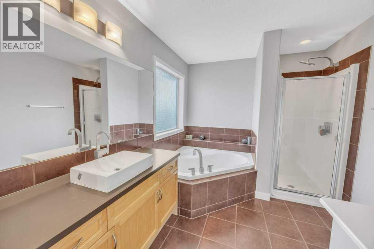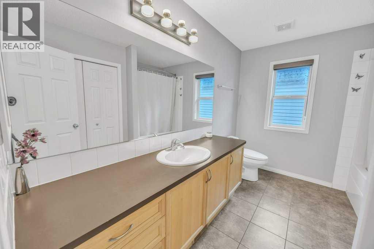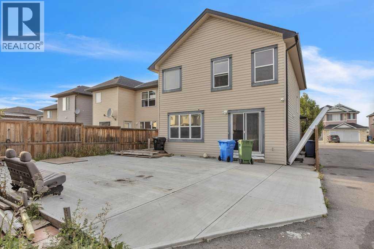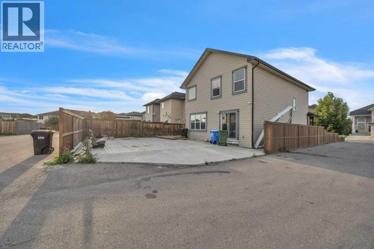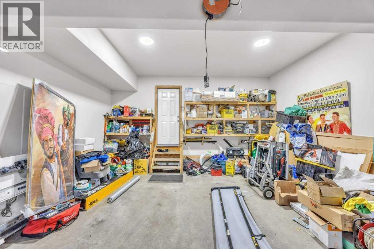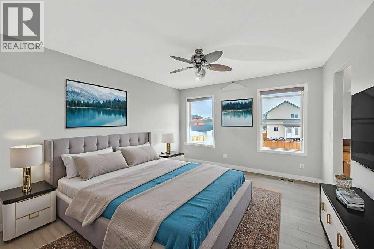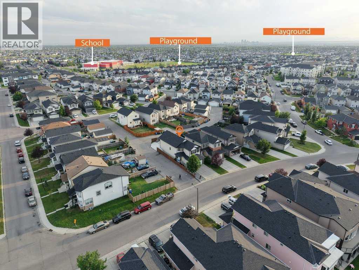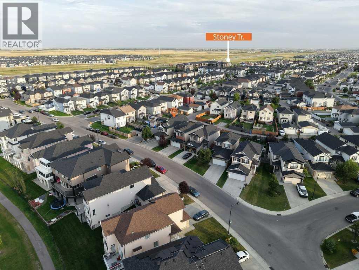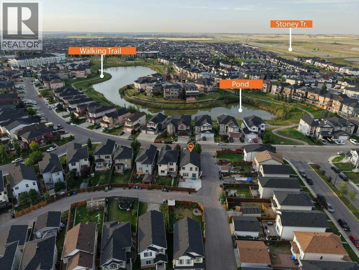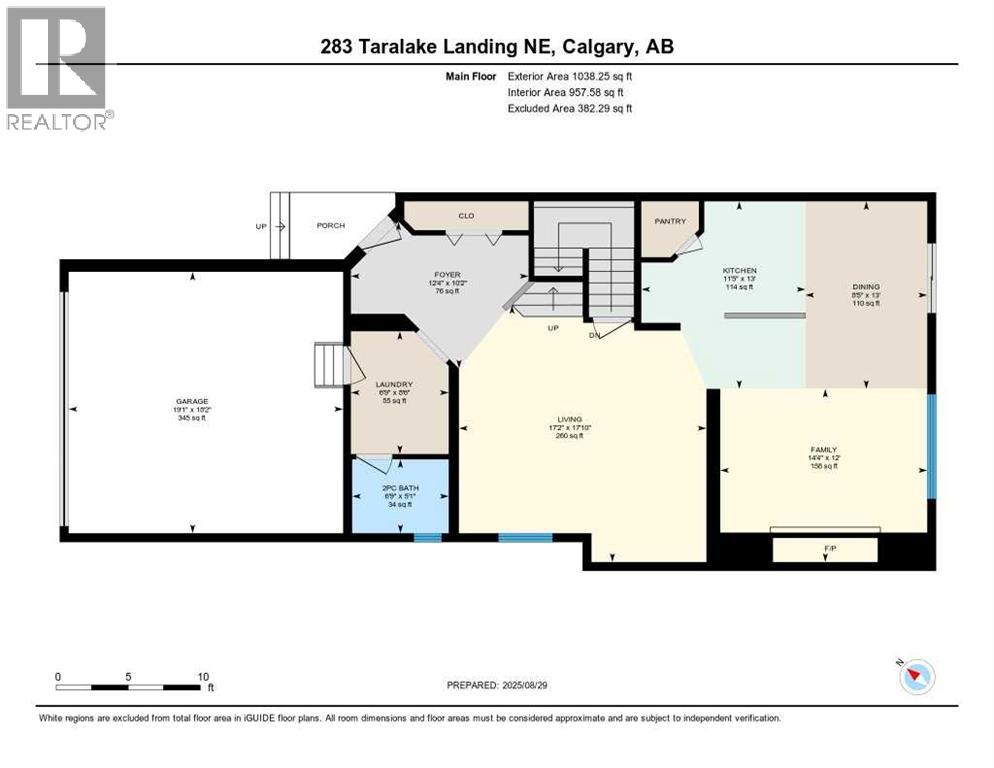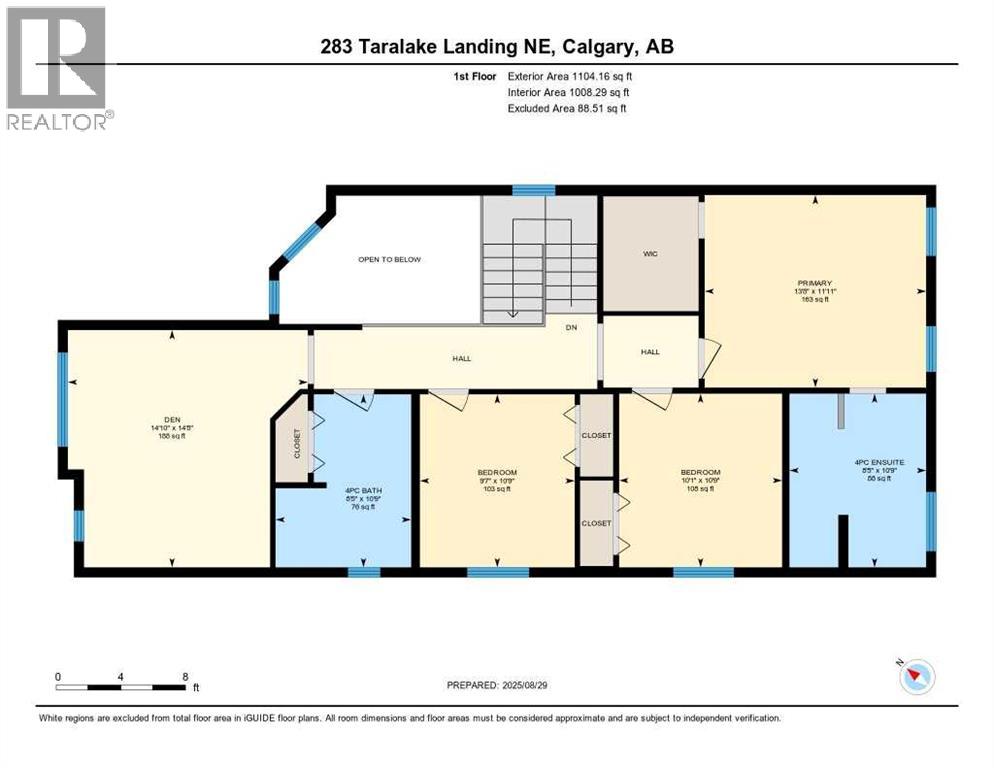3 Bedroom
3 Bathroom
2,142 ft2
Fireplace
None
Forced Air
$729,900
?Welcome to this stunning corner house with a lot of parking and steps away from major schools, amenities, shopping, transit and highways. Step inside this beautifully designed home and be welcomed by a spacious foyer with soaring open-to-above ceilings that create a grand first impression. The main floor boasts elegant hardwood and tile flooring, a well-appointed kitchen featuring a dual sink, stainless steel appliances, ample cabinetry, and a walk-in pantry. The kitchen opens to a bright dining nook and a generous living room complete with a cozy gas fireplace. This level also offers a formal dining area and a secondary living space—perfect for gatherings or extended family. Upstairs, you’ll find a luxurious primary suite with a walk-in closet and a spa-inspired ensuite, complete with a soaker tub and separate shower. Two additional spacious bedrooms, a second full bathroom, and a large den flooded with natural light from a beautiful skylight complete the upper level. The unfinished basement with roughed-in plumbing is ready for your creative touch. Located just minutes from schools, parks, and a short drive to the new Recreation Centre, this home is the perfect blend of comfort and convenience. Don’t miss this amazing opportunity in one of Taradale’s most sought-after neighborhoods! (id:58331)
Property Details
|
MLS® Number
|
A2252865 |
|
Property Type
|
Single Family |
|
Community Name
|
Taradale |
|
Amenities Near By
|
Park, Playground, Schools, Shopping |
|
Features
|
Back Lane, No Animal Home, No Smoking Home |
|
Parking Space Total
|
4 |
|
Plan
|
0710668 |
Building
|
Bathroom Total
|
3 |
|
Bedrooms Above Ground
|
3 |
|
Bedrooms Total
|
3 |
|
Appliances
|
Washer, Refrigerator, Dishwasher, Stove, Dryer, Microwave Range Hood Combo, Garage Door Opener |
|
Basement Development
|
Unfinished |
|
Basement Type
|
Full (unfinished) |
|
Constructed Date
|
2007 |
|
Construction Material
|
Wood Frame |
|
Construction Style Attachment
|
Detached |
|
Cooling Type
|
None |
|
Exterior Finish
|
Stone, Vinyl Siding |
|
Fireplace Present
|
Yes |
|
Fireplace Total
|
1 |
|
Flooring Type
|
Ceramic Tile, Hardwood, Vinyl Plank |
|
Foundation Type
|
Poured Concrete |
|
Half Bath Total
|
1 |
|
Heating Type
|
Forced Air |
|
Stories Total
|
2 |
|
Size Interior
|
2,142 Ft2 |
|
Total Finished Area
|
2142 Sqft |
|
Type
|
House |
Parking
Land
|
Acreage
|
No |
|
Fence Type
|
Partially Fenced |
|
Land Amenities
|
Park, Playground, Schools, Shopping |
|
Size Depth
|
33.69 M |
|
Size Frontage
|
9.76 M |
|
Size Irregular
|
328.00 |
|
Size Total
|
328 M2|0-4,050 Sqft |
|
Size Total Text
|
328 M2|0-4,050 Sqft |
|
Zoning Description
|
R-g |
Rooms
| Level |
Type |
Length |
Width |
Dimensions |
|
Main Level |
Kitchen |
|
|
13.00 Ft x 11.42 Ft |
|
Main Level |
Dining Room |
|
|
13.00 Ft x 8.42 Ft |
|
Main Level |
Living Room |
|
|
17.83 Ft x 17.17 Ft |
|
Main Level |
Family Room |
|
|
12.00 Ft x 14.33 Ft |
|
Upper Level |
Foyer |
|
|
10.17 Ft x 12.33 Ft |
|
Upper Level |
Laundry Room |
|
|
8.50 Ft x 6.75 Ft |
|
Upper Level |
2pc Bathroom |
|
|
5.08 Ft x 6.75 Ft |
|
Upper Level |
Primary Bedroom |
|
|
11.92 Ft x 13.67 Ft |
|
Upper Level |
Bedroom |
|
|
10.75 Ft x 9.58 Ft |
|
Upper Level |
Bedroom |
|
|
10.75 Ft x 10.08 Ft |
|
Upper Level |
Den |
|
|
14.67 Ft x 14.83 Ft |
|
Upper Level |
4pc Bathroom |
|
|
10.75 Ft x 8.42 Ft |
|
Upper Level |
4pc Bathroom |
|
|
10.75 Ft x 8.42 Ft |
