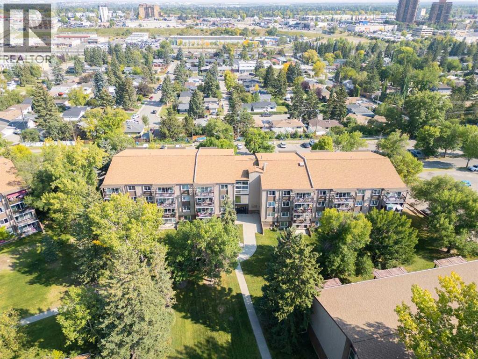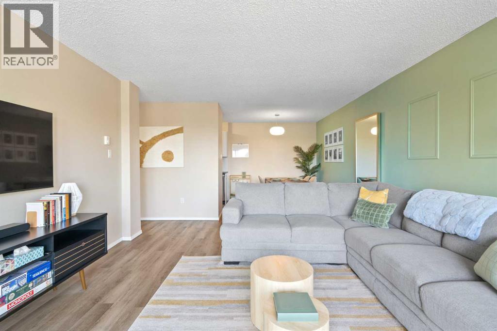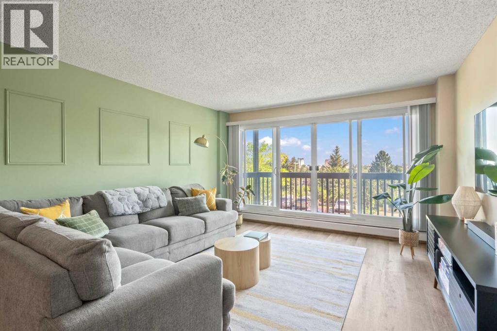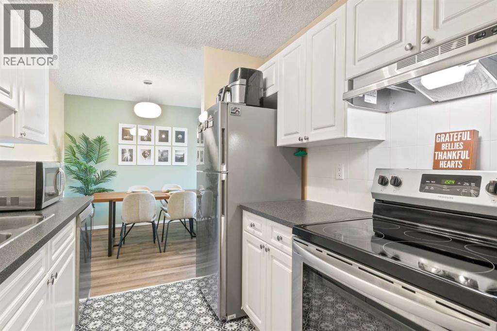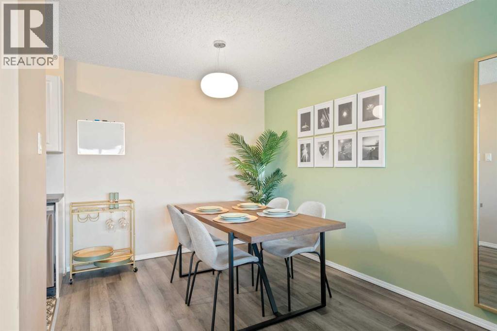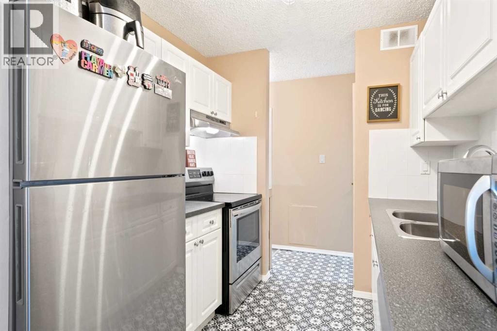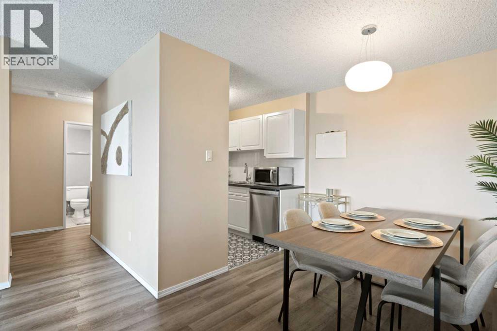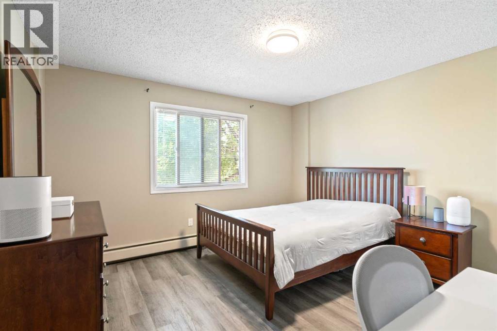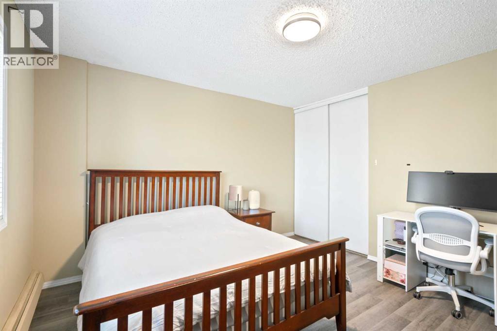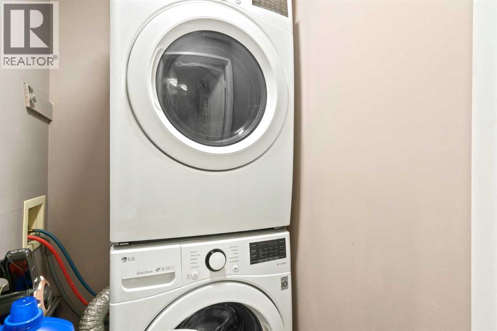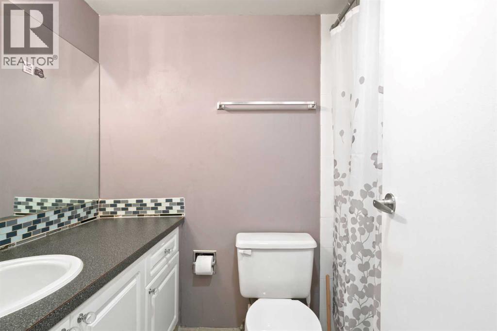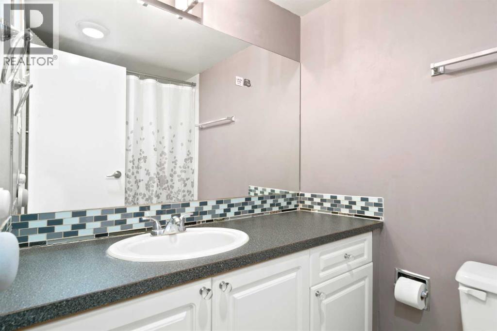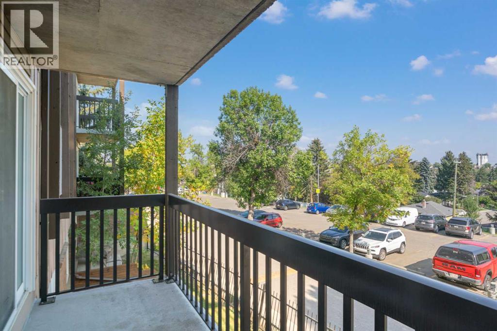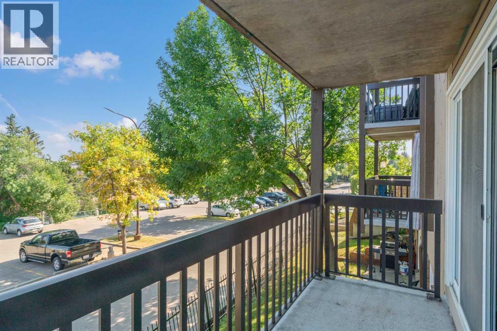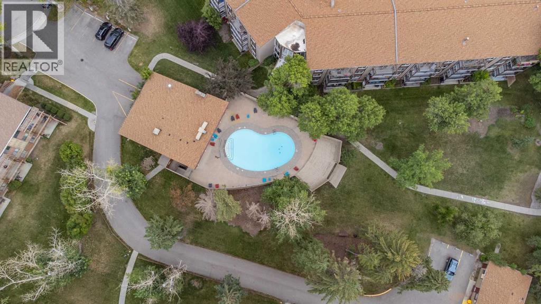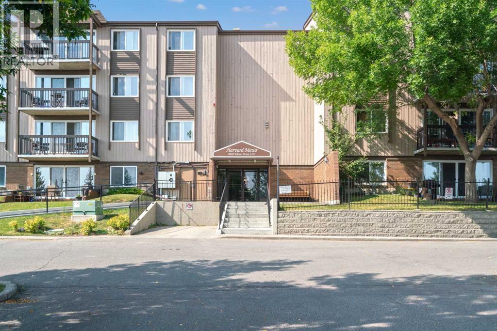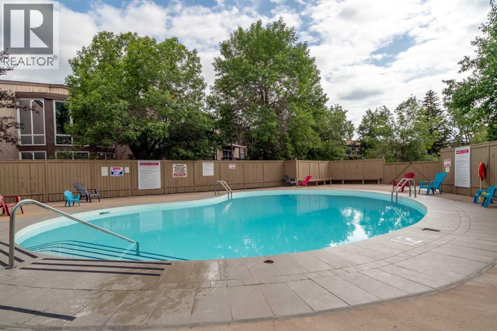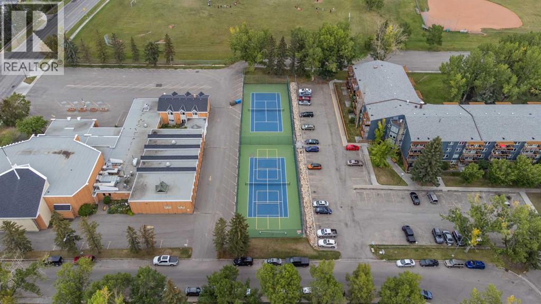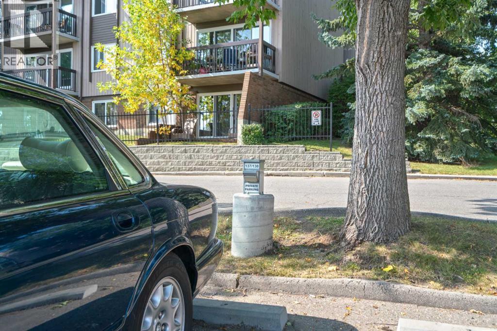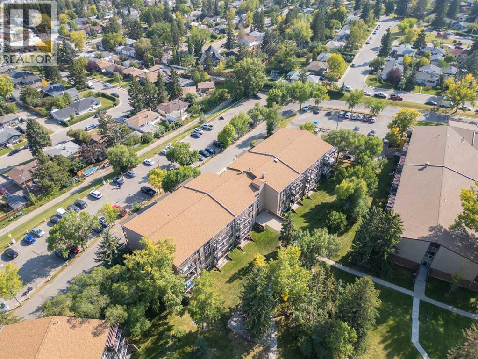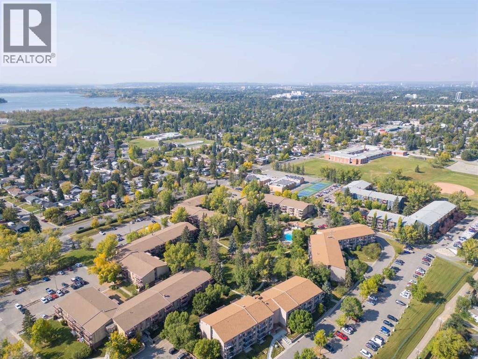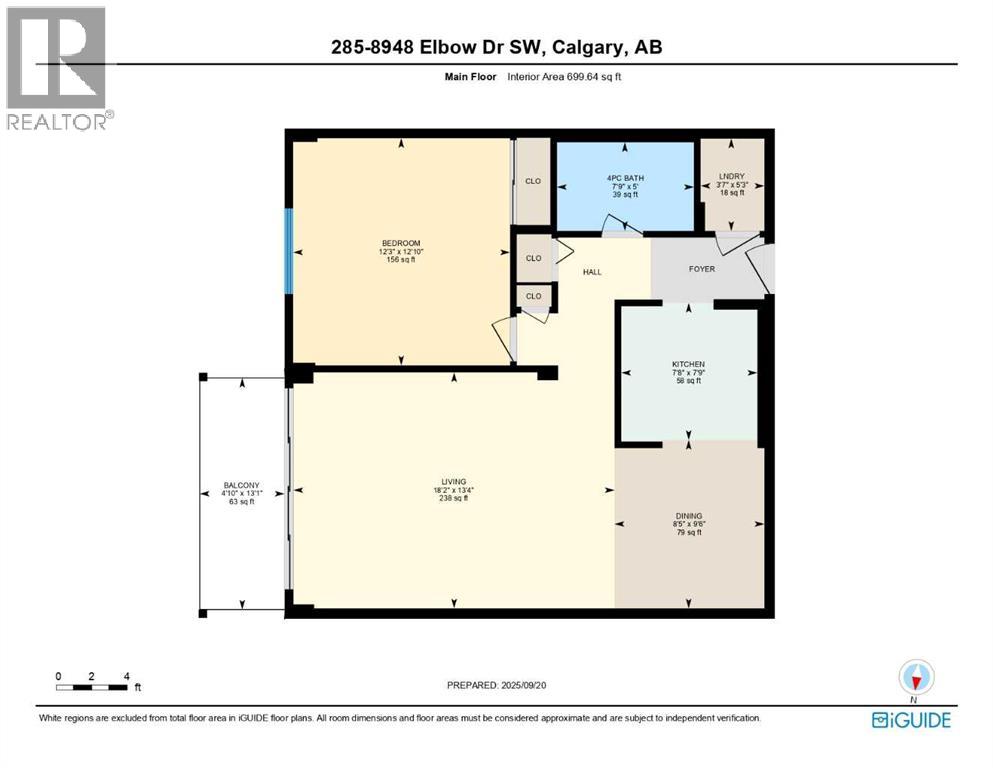285, 8948 Elbow Drive Sw Calgary, Alberta T2V 0H9
$219,500Maintenance, Condominium Amenities, Common Area Maintenance, Heat, Insurance, Property Management, Reserve Fund Contributions, Sewer, Waste Removal, Water
$472.79 Monthly
Maintenance, Condominium Amenities, Common Area Maintenance, Heat, Insurance, Property Management, Reserve Fund Contributions, Sewer, Waste Removal, Water
$472.79 MonthlyWelcome to this stylishly updated 1 bed + 1 bath condo in the highly sought-after Hays Farm community, offering approximately 700 sq ft of comfortable living space. With a long list of upgrades and a turn-key design, all that’s left to do is move in.The interior showcases new luxury vinyl plank flooring and thoughtfully chosen wall accents that add warmth and character throughout. A bright living room opens through oversized sliding doors to a generous 12’ x 4’ balcony, creating a seamless indoor-outdoor flow.The renovated kitchen features stainless steel appliances, updated cabinetry, and a functional layout that connects to the dining area—ideal for everyday living or hosting friends. The king-sized primary bedroom provides plenty of room for a desk or reading nook, and the rare in-suite laundry brings everyday convenience.Residents of Hays Farm enjoy access to an outdoor pool, recreation center, and tennis/pickleball courts, while the complex itself has seen recent upgrades including new windows, balcony doors, fencing, and LED parking lot lighting.Perfectly situated, this home is close to shops, restaurants, parks, and transit, with Glenmore Reservoir and downtown Calgary only minutes away. (id:58331)
Property Details
| MLS® Number | A2256809 |
| Property Type | Single Family |
| Community Name | Haysboro |
| Amenities Near By | Park, Playground, Recreation Nearby, Schools, Shopping |
| Community Features | Pets Allowed, Pets Allowed With Restrictions |
| Features | Parking |
| Parking Space Total | 1 |
| Plan | 7410943 |
Building
| Bathroom Total | 1 |
| Bedrooms Above Ground | 1 |
| Bedrooms Total | 1 |
| Amenities | Clubhouse, Swimming, Recreation Centre |
| Appliances | Washer, Refrigerator, Dishwasher, Range, Dryer, Hood Fan, Window Coverings |
| Constructed Date | 1974 |
| Construction Material | Poured Concrete, Wood Frame |
| Construction Style Attachment | Attached |
| Cooling Type | None |
| Exterior Finish | Brick, Concrete, Wood Siding |
| Flooring Type | Linoleum, Vinyl |
| Heating Fuel | Natural Gas |
| Heating Type | Baseboard Heaters |
| Stories Total | 4 |
| Size Interior | 700 Ft2 |
| Total Finished Area | 700 Sqft |
| Type | Apartment |
Land
| Acreage | No |
| Land Amenities | Park, Playground, Recreation Nearby, Schools, Shopping |
| Size Total Text | Unknown |
| Zoning Description | M-c1 |
Rooms
| Level | Type | Length | Width | Dimensions |
|---|---|---|---|---|
| Main Level | 4pc Bathroom | 7.75 Ft x 5.00 Ft | ||
| Main Level | Bedroom | 12.25 Ft x 12.75 Ft | ||
| Main Level | Dining Room | 8.42 Ft x 9.50 Ft | ||
| Main Level | Kitchen | 7.75 Ft x 7.75 Ft | ||
| Main Level | Living Room | 18.08 Ft x 13.25 Ft | ||
| Main Level | Laundry Room | 3.50 Ft x 5.08 Ft | ||
| Main Level | Laundry Room | 3.50 Ft x 5.08 Ft |
Contact Us
Contact us for more information
