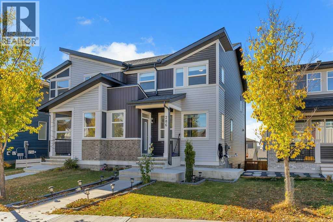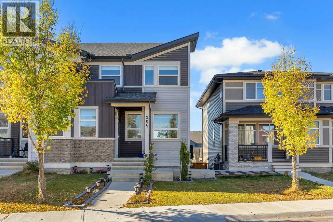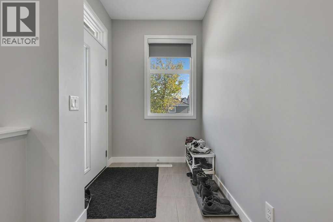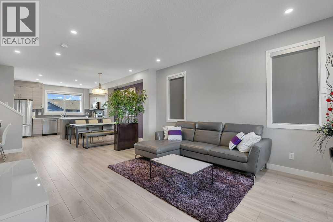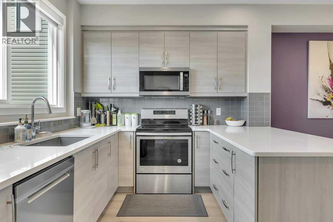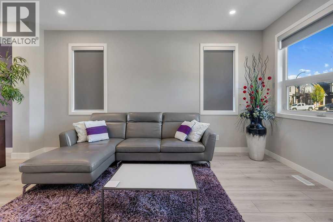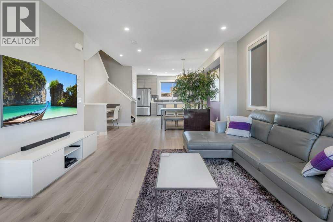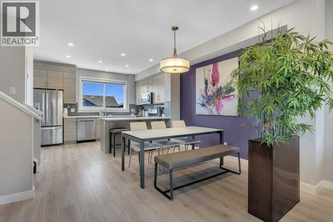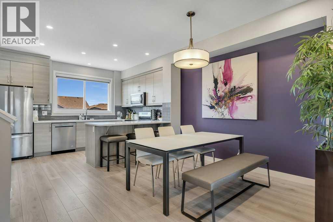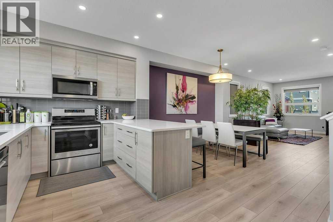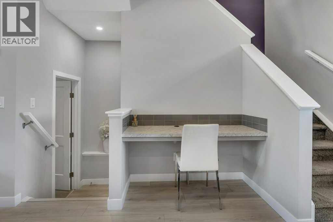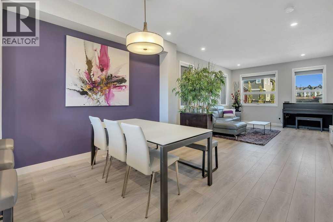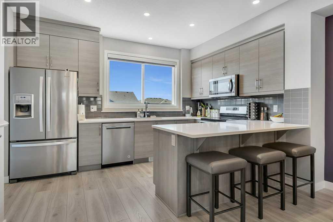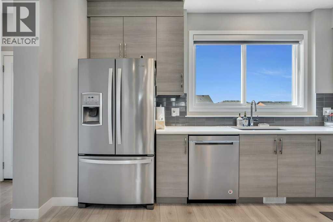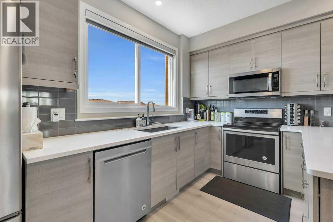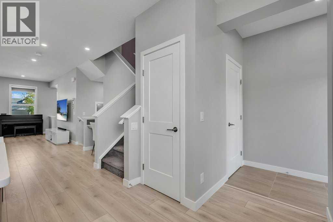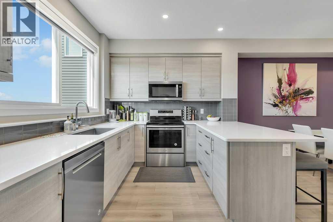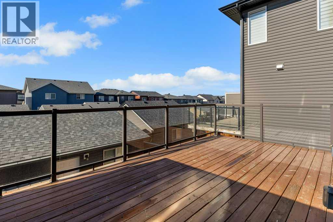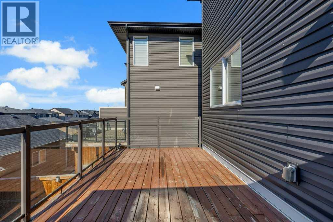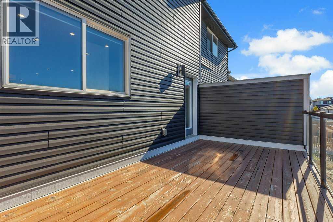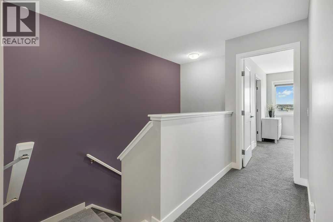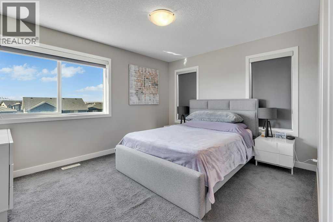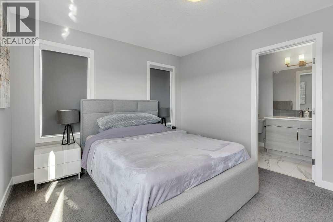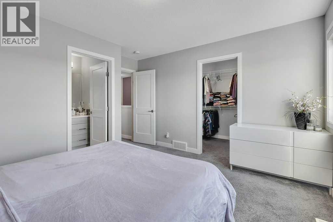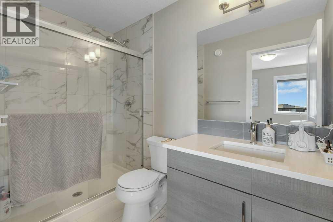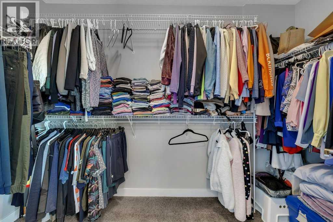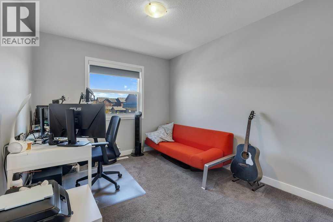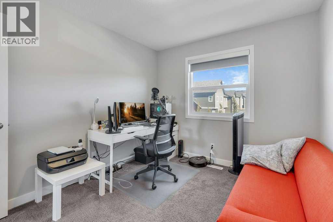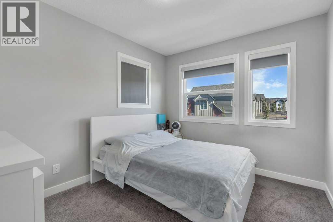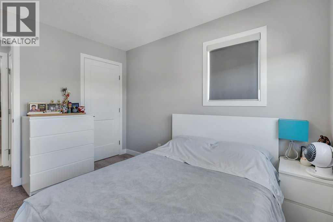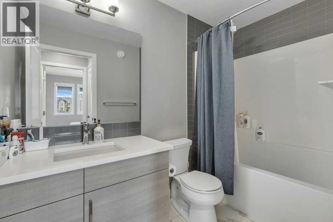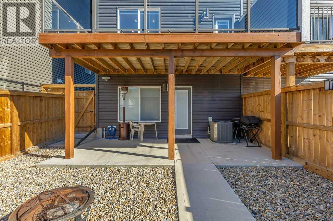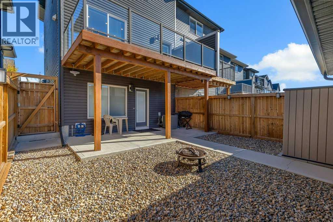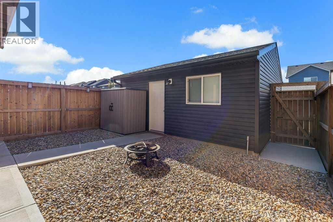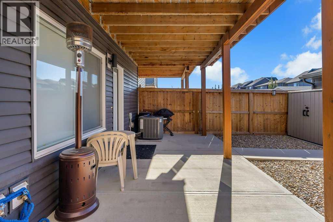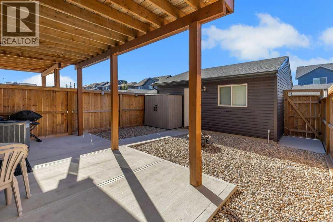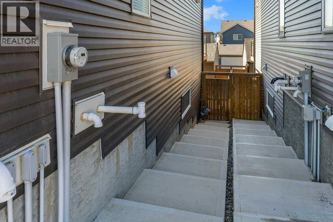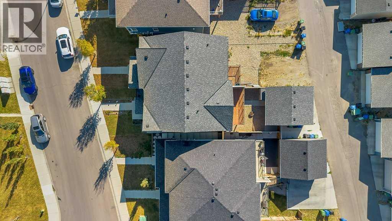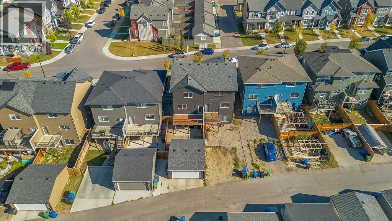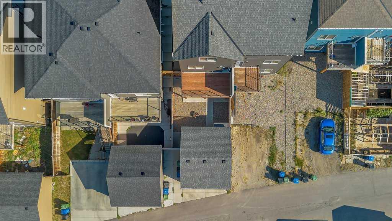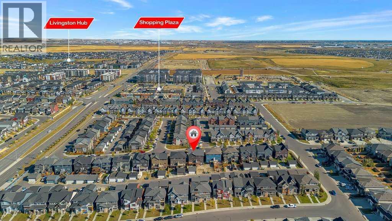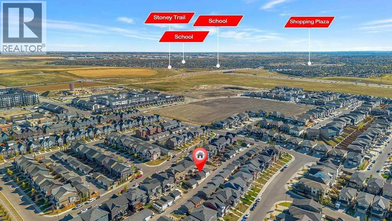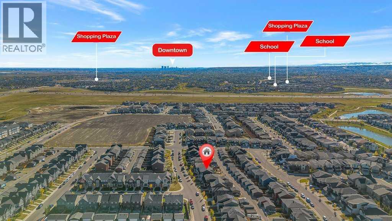3 Bedroom
3 Bathroom
1,563 ft2
None
Forced Air
$599,900
This original owner home shows true pride of ownership! The main floor is bright, open, and decorated in neutral tones. Highlights include a west-facing yard, huge deck, walkout basement leading to a large patio, double detached garage, and a shed. The upgraded stainless steel appliances and two walk-in closets (in two of the three bedrooms) add both style and function. The main level features a spacious living room, dining area, good-sized kitchen with eating bar and access to the west-facing deck, plus a convenient 2pc bath. Upstairs offers three generous bedrooms, a 4pc bath, the primary bedroom offers a 3pc ensuite and walk-in closet. The lower walkout level awaits your future development ideas. Located on a quiet street close to green spaces, bus, shopping, and all amenities. Click the link to view the 3D walkthrough! (id:58331)
Property Details
|
MLS® Number
|
A2262522 |
|
Property Type
|
Single Family |
|
Community Name
|
Carrington |
|
Amenities Near By
|
Schools, Shopping |
|
Features
|
Back Lane |
|
Parking Space Total
|
2 |
|
Plan
|
1810875 |
|
Structure
|
Deck |
Building
|
Bathroom Total
|
3 |
|
Bedrooms Above Ground
|
3 |
|
Bedrooms Total
|
3 |
|
Appliances
|
Washer, Refrigerator, Dishwasher, Stove, Dryer, Microwave Range Hood Combo, Window Coverings |
|
Basement Development
|
Unfinished |
|
Basement Features
|
Walk Out |
|
Basement Type
|
Full (unfinished) |
|
Constructed Date
|
2018 |
|
Construction Material
|
Wood Frame |
|
Construction Style Attachment
|
Semi-detached |
|
Cooling Type
|
None |
|
Flooring Type
|
Carpeted, Laminate |
|
Foundation Type
|
Poured Concrete |
|
Half Bath Total
|
1 |
|
Heating Fuel
|
Natural Gas |
|
Heating Type
|
Forced Air |
|
Stories Total
|
2 |
|
Size Interior
|
1,563 Ft2 |
|
Total Finished Area
|
1562.54 Sqft |
|
Type
|
Duplex |
Parking
Land
|
Acreage
|
No |
|
Fence Type
|
Fence |
|
Land Amenities
|
Schools, Shopping |
|
Size Depth
|
34.59 M |
|
Size Frontage
|
7.61 M |
|
Size Irregular
|
256.00 |
|
Size Total
|
256 M2|0-4,050 Sqft |
|
Size Total Text
|
256 M2|0-4,050 Sqft |
|
Zoning Description
|
R-2m |
Rooms
| Level |
Type |
Length |
Width |
Dimensions |
|
Main Level |
2pc Bathroom |
|
|
4.83 Ft x 4.92 Ft |
|
Main Level |
Dining Room |
|
|
14.83 Ft x 10.08 Ft |
|
Main Level |
Kitchen |
|
|
14.25 Ft x 9.92 Ft |
|
Main Level |
Living Room |
|
|
13.42 Ft x 17.42 Ft |
|
Upper Level |
3pc Bathroom |
|
|
9.25 Ft x 4.92 Ft |
|
Upper Level |
4pc Bathroom |
|
|
9.25 Ft x 5.00 Ft |
|
Upper Level |
Bedroom |
|
|
9.33 Ft x 11.08 Ft |
|
Upper Level |
Bedroom |
|
|
9.42 Ft x 11.08 Ft |
|
Upper Level |
Primary Bedroom |
|
|
13.17 Ft x 3.00 Ft |
