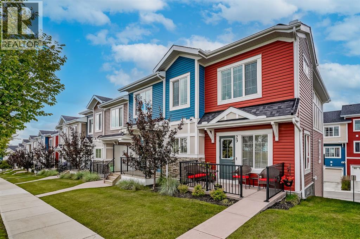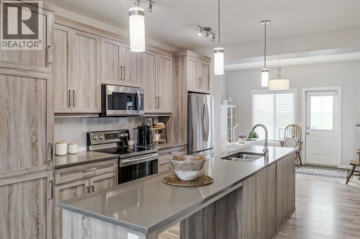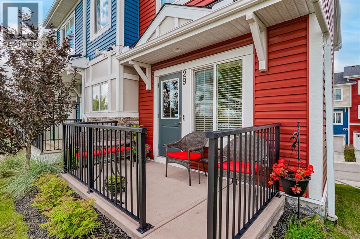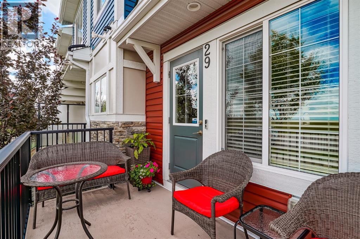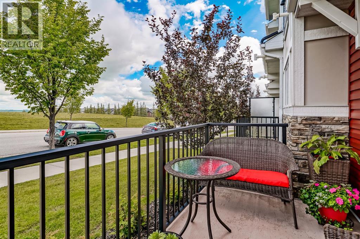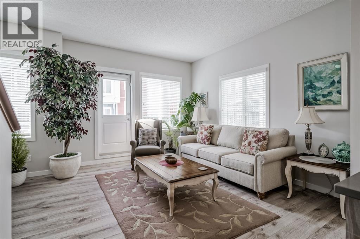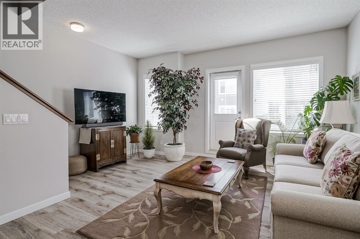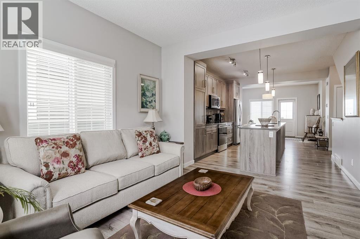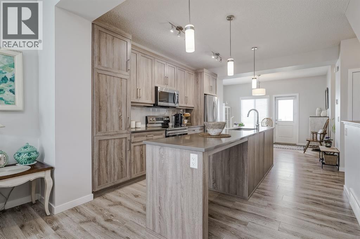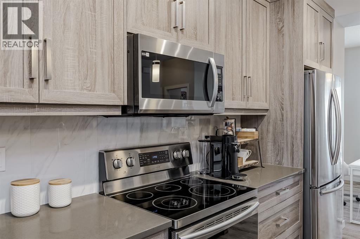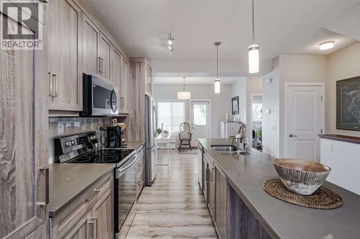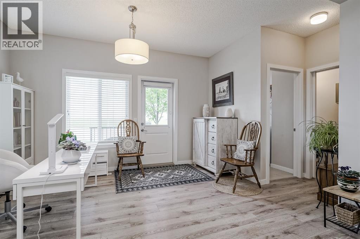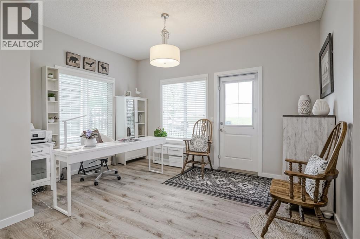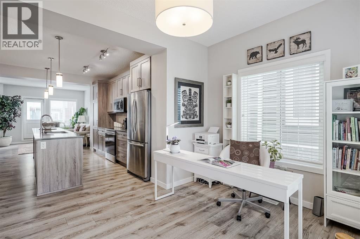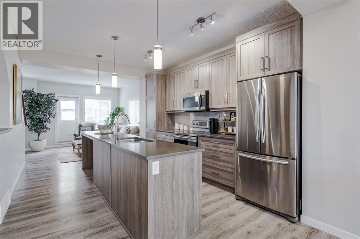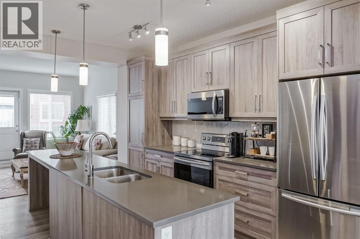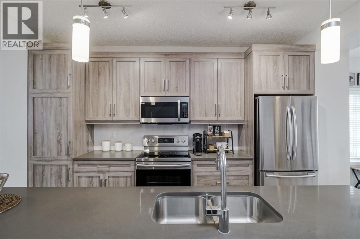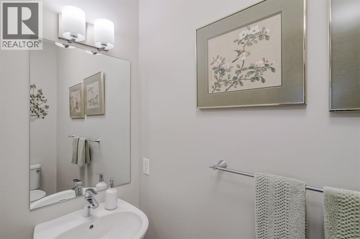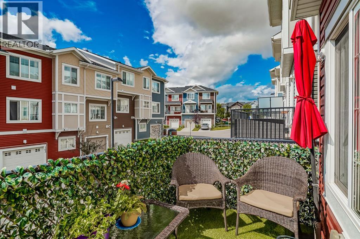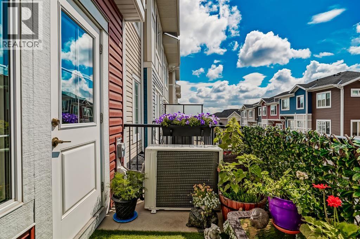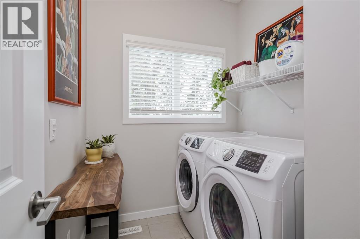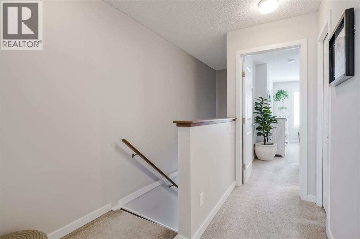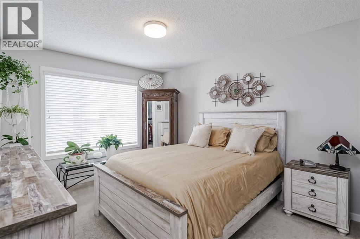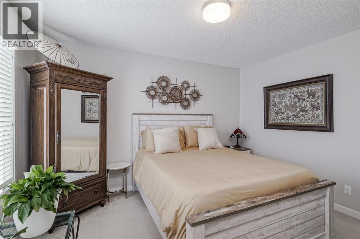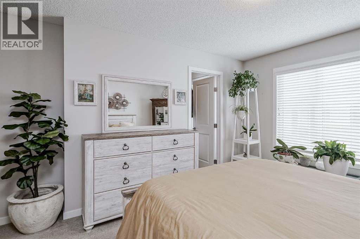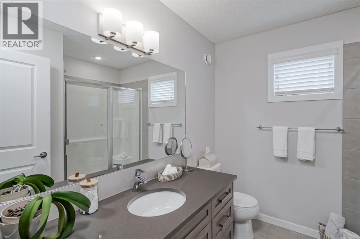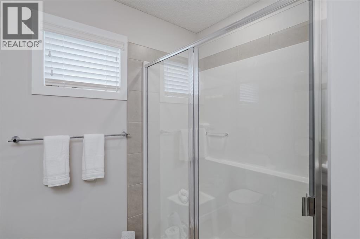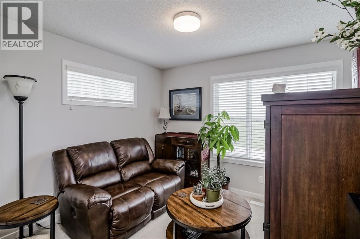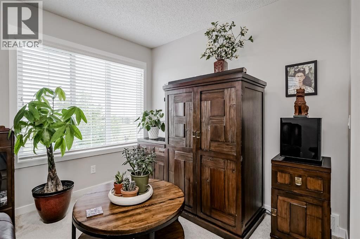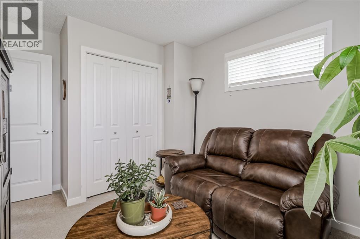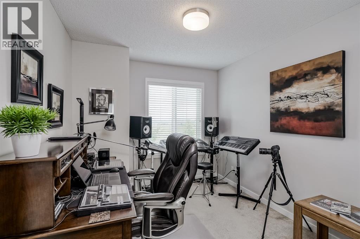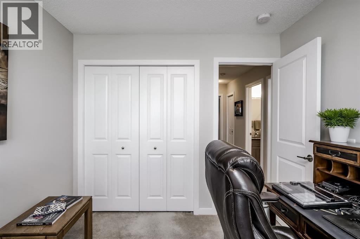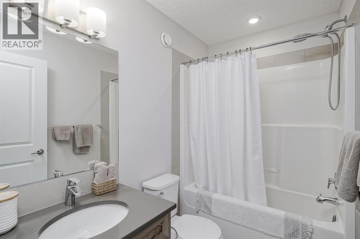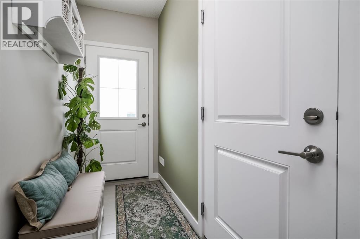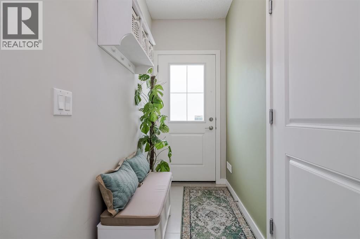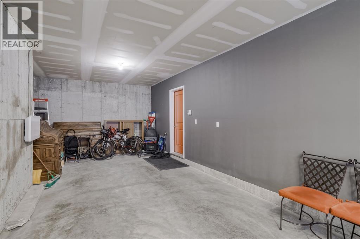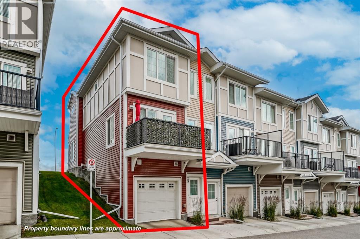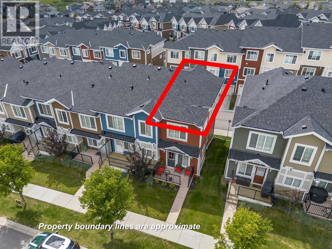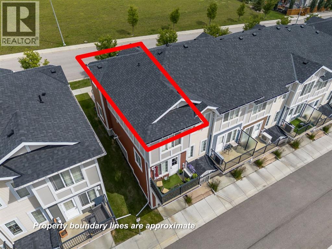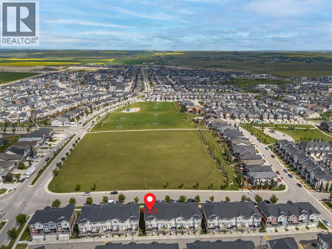3 Bedroom
3 Bathroom
1,411 ft2
Central Air Conditioning
Forced Air, Space Heater
Landscaped, Underground Sprinkler
$475,000Maintenance, Condominium Amenities, Common Area Maintenance, Insurance, Ground Maintenance, Property Management, Reserve Fund Contributions
$374.11 Monthly
This meticulously maintained end unit townhouse in Carnaby Heights, Nolan Hill offers over 1,600 sq. ft. of total living space and one of the most desirable locations in the complex, directly across from a lush greenspace. With its end-unit bump-out, extra windows, and triple pane windows throughout, the home is filled with natural light, quiet comfort, and energy efficiency.The main floor features a bright open-concept design with 9 ft ceilings, upgraded finishes, and a kitchen with quartz countertops, upgraded Samsung appliances, soft-close cabinetry, and a spacious island. Step out to the oversized balcony with a gas line for BBQs, perfect for entertaining. A large main floor laundry room and powder bath add day-to-day convenience.Upstairs are three bedrooms and two full bathrooms, including a spacious primary retreat with walk-in closet and ensuite.Additional features include Hunter Douglas blinds, central air conditioning, a NAVIEN tankless hot water heater, and a heated attached double garage with a large storage area.With snow removal and landscaping included, this home offers low-maintenance living just steps from parks, pathways, schools, and the shops and dining of Beacon Hill. With greenspace views, premium upgrades, and abundant natural light, this end unit rises above the competition and is truly one of Nolan Hill’s finest. (id:58331)
Property Details
|
MLS® Number
|
A2258512 |
|
Property Type
|
Single Family |
|
Community Name
|
Nolan Hill |
|
Amenities Near By
|
Park, Playground, Schools, Shopping |
|
Community Features
|
Pets Allowed With Restrictions |
|
Features
|
Other, Closet Organizers, No Smoking Home, Gas Bbq Hookup |
|
Parking Space Total
|
2 |
|
Plan
|
1610397 |
Building
|
Bathroom Total
|
3 |
|
Bedrooms Above Ground
|
3 |
|
Bedrooms Total
|
3 |
|
Amenities
|
Other |
|
Appliances
|
Washer, Refrigerator, Dishwasher, Stove, Dryer, Microwave Range Hood Combo, Garage Door Opener, Water Heater - Tankless |
|
Basement Development
|
Finished |
|
Basement Type
|
Partial (finished) |
|
Constructed Date
|
2015 |
|
Construction Material
|
Wood Frame |
|
Construction Style Attachment
|
Attached |
|
Cooling Type
|
Central Air Conditioning |
|
Exterior Finish
|
Stone, Vinyl Siding |
|
Flooring Type
|
Carpeted, Laminate, Tile |
|
Foundation Type
|
Poured Concrete |
|
Half Bath Total
|
1 |
|
Heating Fuel
|
Natural Gas |
|
Heating Type
|
Forced Air, Space Heater |
|
Stories Total
|
3 |
|
Size Interior
|
1,411 Ft2 |
|
Total Finished Area
|
1410.75 Sqft |
|
Type
|
Row / Townhouse |
Parking
|
Attached Garage
|
2 |
|
Garage
|
|
|
Heated Garage
|
|
|
Tandem
|
|
Land
|
Acreage
|
No |
|
Fence Type
|
Partially Fenced |
|
Land Amenities
|
Park, Playground, Schools, Shopping |
|
Landscape Features
|
Landscaped, Underground Sprinkler |
|
Size Total Text
|
Unknown |
|
Zoning Description
|
M-1 D100 |
Rooms
| Level |
Type |
Length |
Width |
Dimensions |
|
Basement |
Other |
|
|
3.83 Ft x 8.83 Ft |
|
Basement |
Storage |
|
|
3.17 Ft x 11.00 Ft |
|
Main Level |
Other |
|
|
5.58 Ft x 6.00 Ft |
|
Main Level |
Kitchen |
|
|
12.50 Ft x 15.25 Ft |
|
Main Level |
Living Room |
|
|
7.75 Ft x 13.25 Ft |
|
Main Level |
Dining Room |
|
|
9.17 Ft x 10.00 Ft |
|
Main Level |
Laundry Room |
|
|
6.08 Ft x 7.17 Ft |
|
Main Level |
Bedroom |
|
|
10.08 Ft x 10.58 Ft |
|
Main Level |
Bedroom |
|
|
9.08 Ft x 11.17 Ft |
|
Main Level |
2pc Bathroom |
|
|
2.75 Ft x 7.75 Ft |
|
Upper Level |
Primary Bedroom |
|
|
10.00 Ft x 12.50 Ft |
|
Upper Level |
4pc Bathroom |
|
|
5.00 Ft x 8.00 Ft |
|
Upper Level |
3pc Bathroom |
|
|
7.67 Ft x 7.92 Ft |
