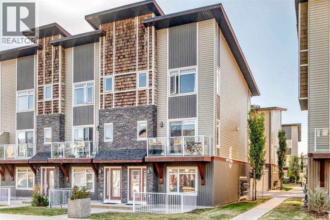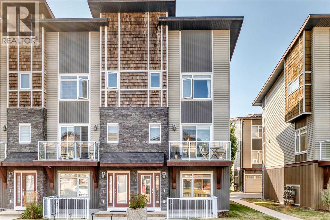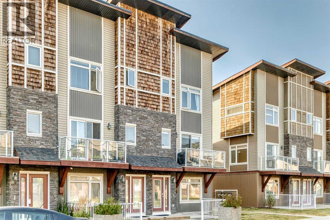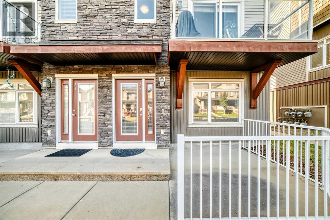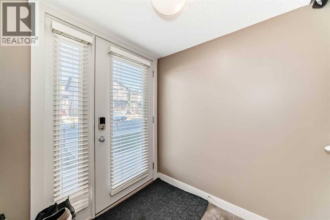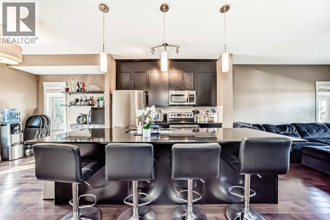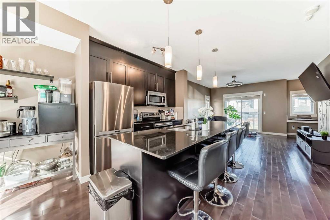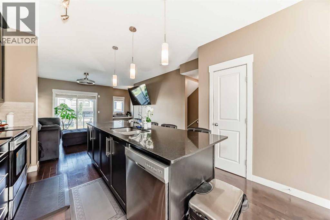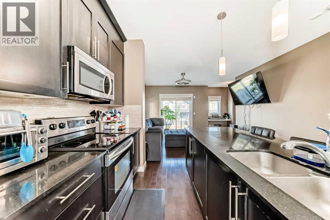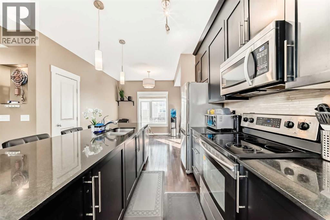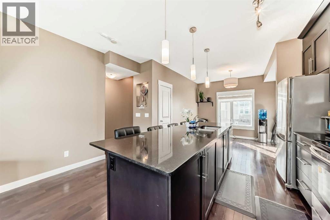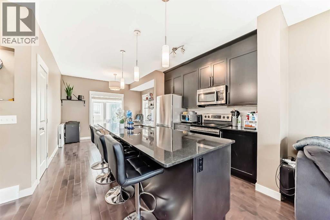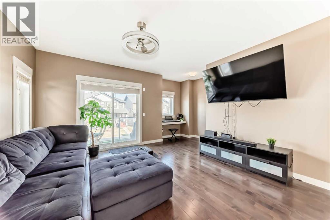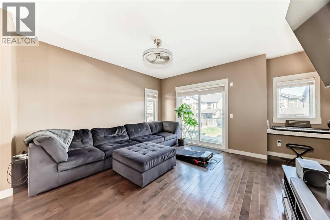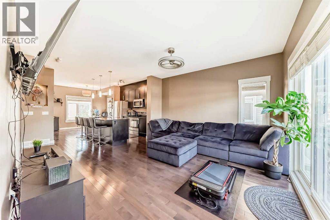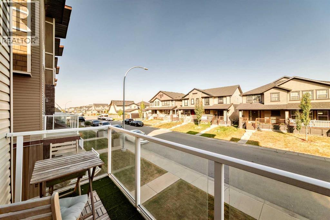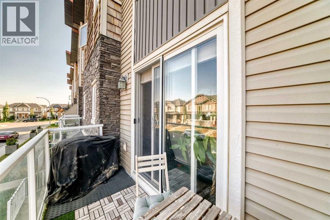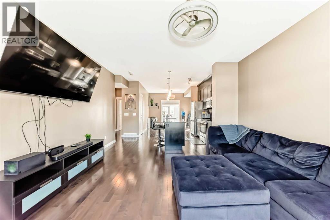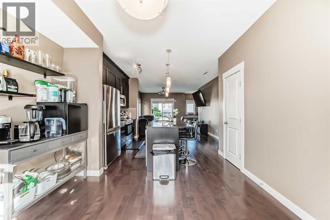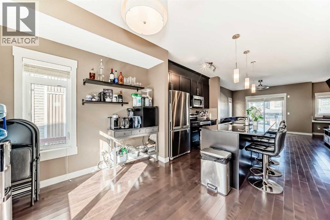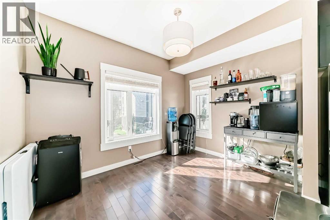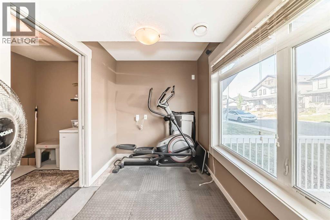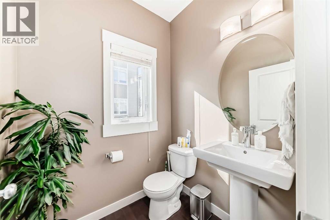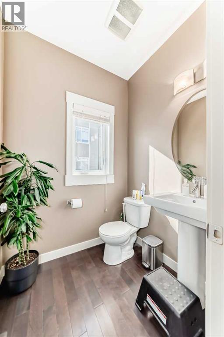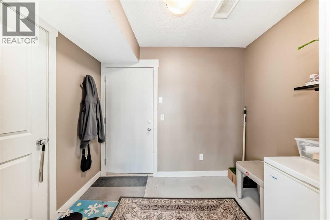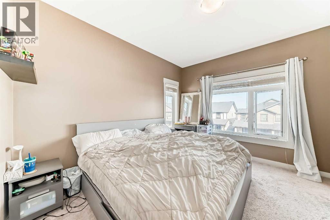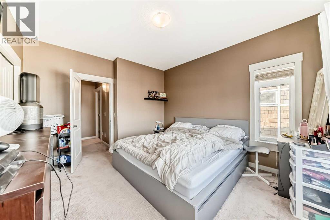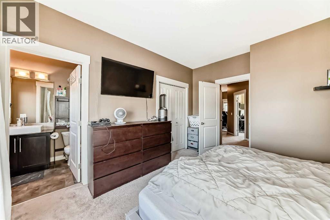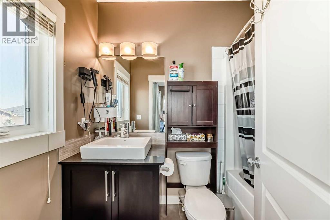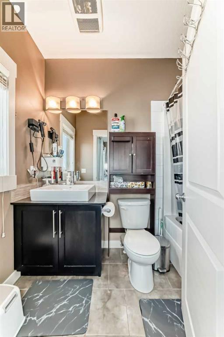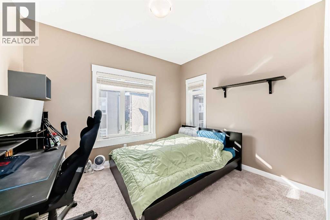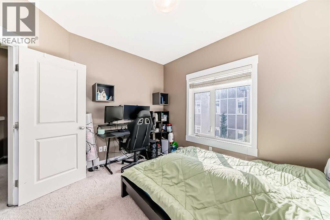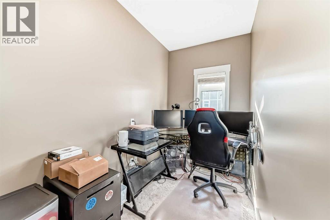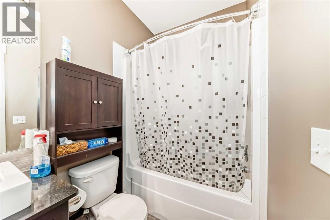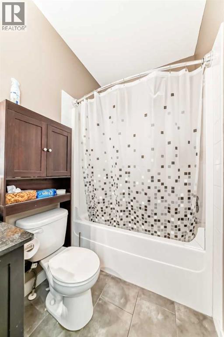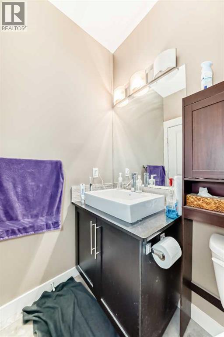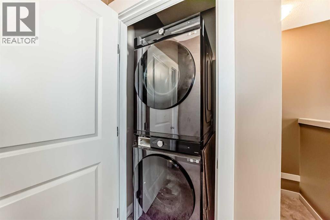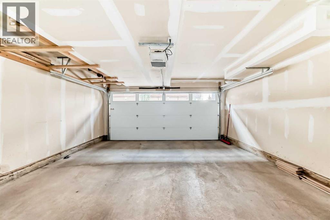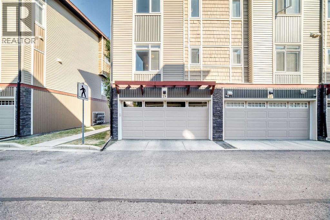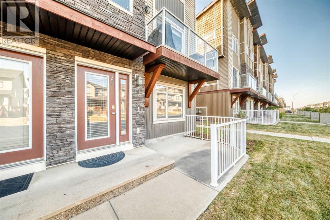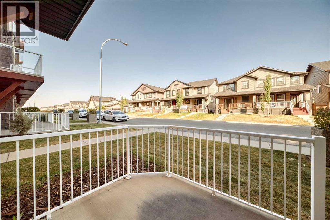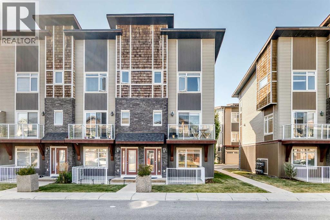2 Bedroom
3 Bathroom
1,555 ft2
None
Forced Air
Landscaped
$357,990Maintenance, Common Area Maintenance, Insurance, Property Management, Reserve Fund Contributions
$422.86 Monthly
MODERN END UNIT | 2012 BUILD | 3 PARKING NEAR BY OPTIONS | DOUBLE GARAGE | GREAT LOCATION | FLEX ROOM + DEN | FULLY FINISHED. This move-in ready townhouse in Skyview Ranch combines modern design, functional space, and one of NE Calgary’s most convenient locations—all at outstanding value. Built in 2012 and well maintained, it’s bright and welcoming with windows on 3 sides and no front/back neighbours. The entry level offers a double attached garage (brand-new door), storage, and a versatile flex room—ideal as a gym, office, hobby space, or bedroom—plus a private front patio. The main floor impresses with a spacious great room, dining area, half bath, and a chef’s kitchen featuring quartz counters, large island, upgraded cabinets, stainless steel appliances, OTR microwave & under-mount sink. Step onto the east-facing deck for BBQs or summer evenings. Upstairs boasts 2 bedrooms including a primary with ensuite, another full bath, an office/den and a brand new set of washer/dryer. Walk to schools, parks, pond & playgrounds, with fast access to Stoney, Deerfoot, Airport & CrossIron. A stylish newer home in a prime location—an exceptional opportunity you don’t want to miss. (id:58331)
Property Details
|
MLS® Number
|
A2255014 |
|
Property Type
|
Single Family |
|
Community Name
|
Skyview Ranch |
|
Amenities Near By
|
Park, Playground, Schools, Shopping |
|
Community Features
|
Pets Allowed |
|
Features
|
Other, No Animal Home, No Smoking Home, Gas Bbq Hookup, Parking |
|
Parking Space Total
|
2 |
|
Plan
|
1311733 |
|
Structure
|
Deck |
Building
|
Bathroom Total
|
3 |
|
Bedrooms Above Ground
|
2 |
|
Bedrooms Total
|
2 |
|
Amenities
|
Other |
|
Appliances
|
Refrigerator, Dishwasher, Stove, Microwave Range Hood Combo, Garage Door Opener, Washer & Dryer |
|
Basement Type
|
None |
|
Constructed Date
|
2012 |
|
Construction Material
|
Wood Frame |
|
Construction Style Attachment
|
Attached |
|
Cooling Type
|
None |
|
Exterior Finish
|
Stone, Vinyl Siding |
|
Flooring Type
|
Carpeted, Ceramic Tile, Hardwood |
|
Foundation Type
|
Poured Concrete |
|
Half Bath Total
|
1 |
|
Heating Type
|
Forced Air |
|
Stories Total
|
3 |
|
Size Interior
|
1,555 Ft2 |
|
Total Finished Area
|
1555.3 Sqft |
|
Type
|
Row / Townhouse |
Parking
Land
|
Acreage
|
No |
|
Fence Type
|
Not Fenced |
|
Land Amenities
|
Park, Playground, Schools, Shopping |
|
Landscape Features
|
Landscaped |
|
Size Total Text
|
Unknown |
|
Zoning Description
|
M-2 |
Rooms
| Level |
Type |
Length |
Width |
Dimensions |
|
Second Level |
2pc Bathroom |
|
|
4.92 Ft x 5.50 Ft |
|
Third Level |
Primary Bedroom |
|
|
12.25 Ft x 11.58 Ft |
|
Third Level |
4pc Bathroom |
|
|
8.17 Ft x 4.92 Ft |
|
Third Level |
Bedroom |
|
|
11.42 Ft x 9.42 Ft |
|
Third Level |
4pc Bathroom |
|
|
8.08 Ft x 4.92 Ft |
