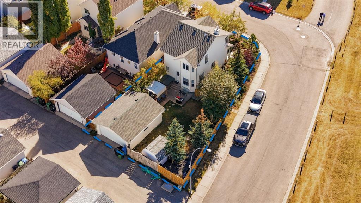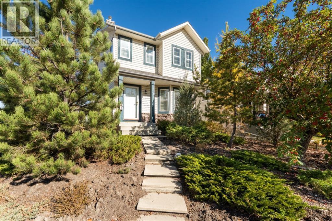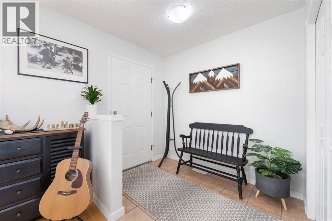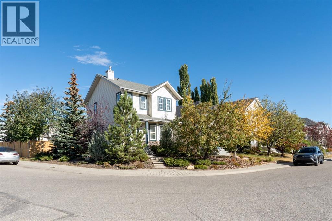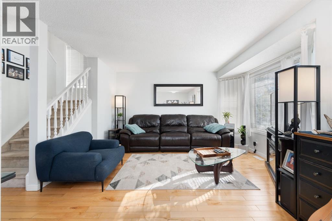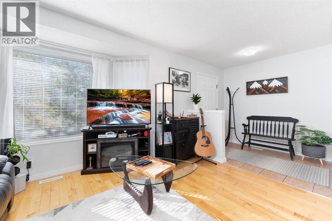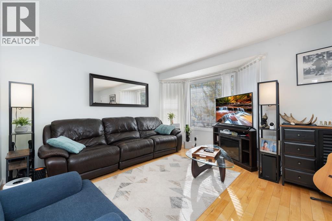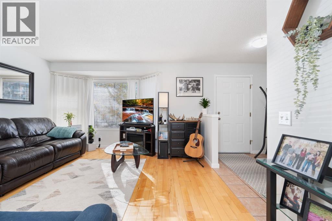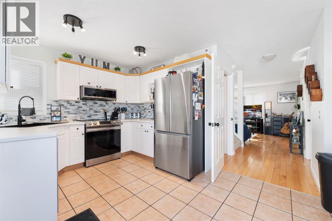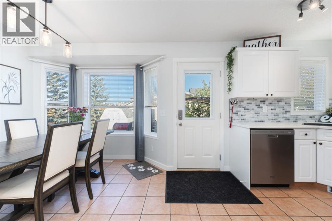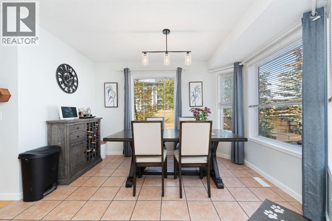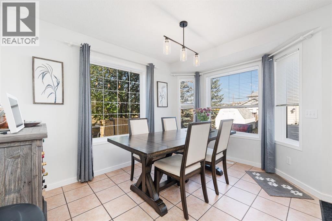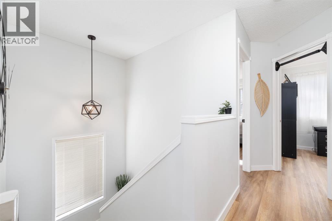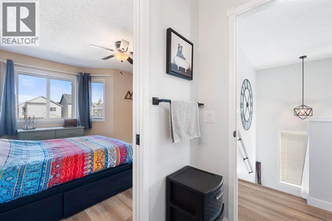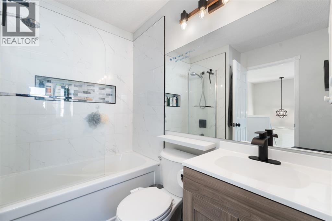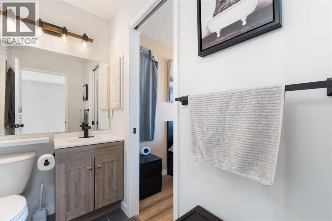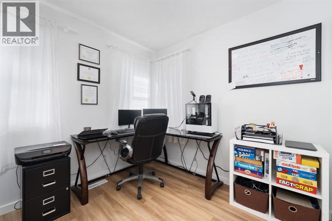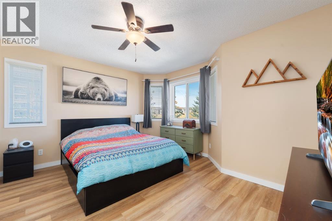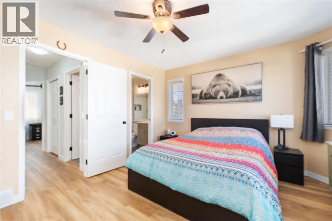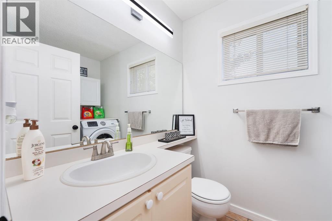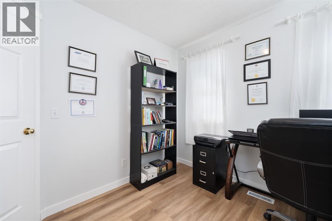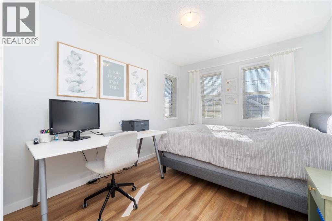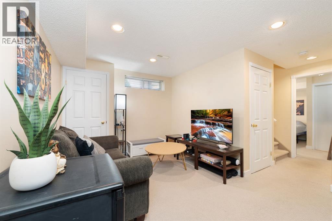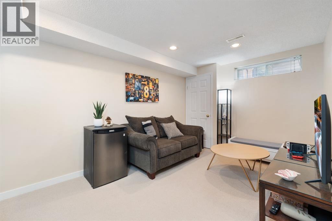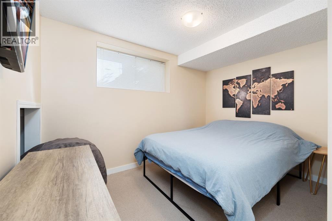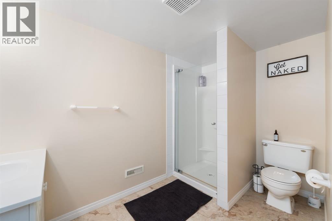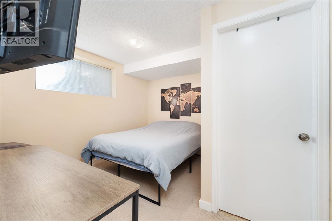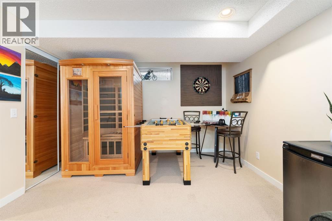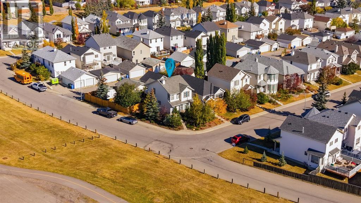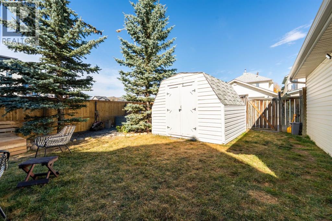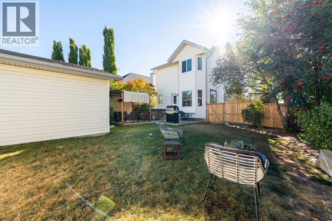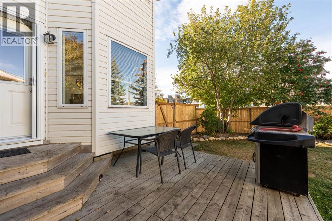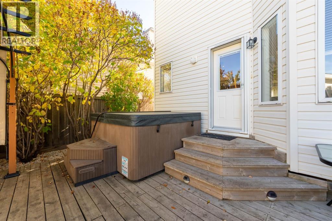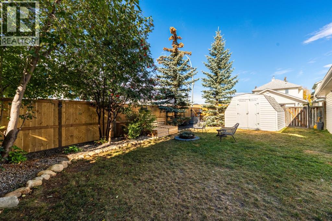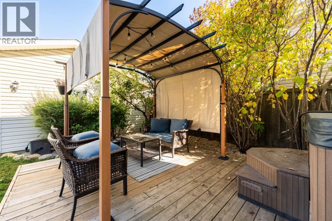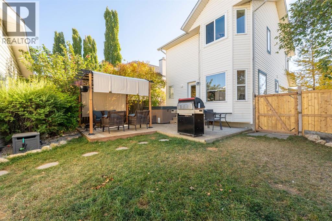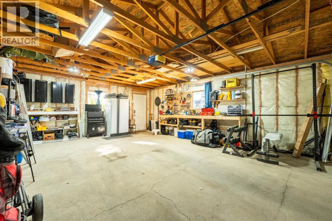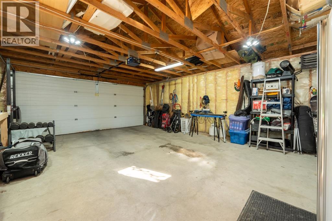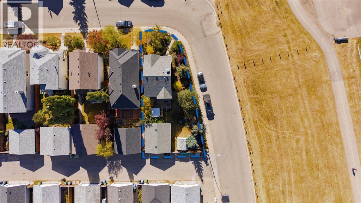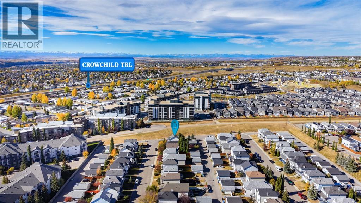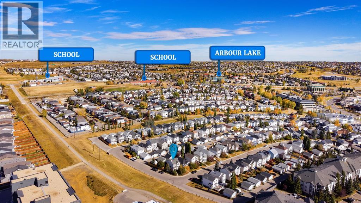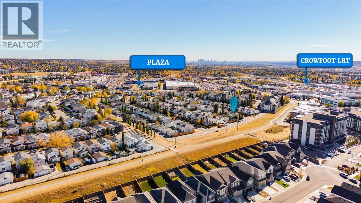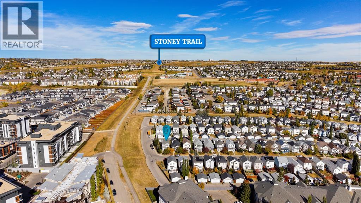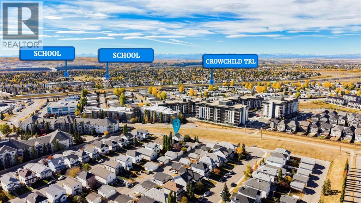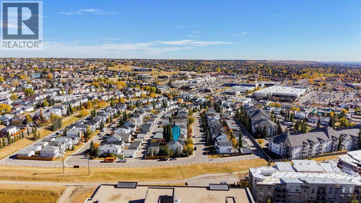4 Bedroom
3 Bathroom
1,268 ft2
None
Forced Air
Landscaped
$634,900
Pride of ownership shines in this beautifully maintained 4-bedroom, 2.5-bath home on a quiet cul-de-sac corner lot in desirable Arbour Lake — Northwest Calgary’s only lake community! This home offers incredible value with tons of recent upgrades: new roof (2022), fence, new vinyl plank flooring upstairs, renovated ensuite, kitchen refresh with new countertops, backsplash, sink, garburator, and stainless appliances (2024), plus fresh paint throughout. The bright main floor features hardwood floors, large windows, and an open kitchen with access to the expanded 600 sq. ft. deck, hot tub, and fully fenced yard with fire pit, stonework, and garden area. Downstairs is fully finished with an extra bedroom, full bath, and flex space — perfect for guests or a teen retreat. The heated oversized double garage (240V) is ideal for hobbies, projects, or storage. Just minutes from Crowfoot Crossing, schools, parks, transit, and the LRT, this home offers the perfect balance of lifestyle and location. Move-in ready and priced right as the best value in NW Calgary hands down — a fantastic opportunity to own in Calgary’s most sought-after NW LAKE community! (id:58331)
Property Details
|
MLS® Number
|
A2263071 |
|
Property Type
|
Single Family |
|
Community Name
|
Arbour Lake |
|
Amenities Near By
|
Park, Playground, Recreation Nearby, Schools, Shopping, Water Nearby |
|
Community Features
|
Lake Privileges |
|
Features
|
Cul-de-sac, Other, Back Lane, Pvc Window, Closet Organizers |
|
Parking Space Total
|
2 |
|
Plan
|
9612060 |
|
Structure
|
Deck |
Building
|
Bathroom Total
|
3 |
|
Bedrooms Above Ground
|
3 |
|
Bedrooms Below Ground
|
1 |
|
Bedrooms Total
|
4 |
|
Amenities
|
Other |
|
Appliances
|
Washer, Refrigerator, Dishwasher, Stove, Dryer, Microwave, Hood Fan, Window Coverings |
|
Basement Development
|
Finished |
|
Basement Type
|
Full (finished) |
|
Constructed Date
|
1996 |
|
Construction Material
|
Wood Frame |
|
Construction Style Attachment
|
Detached |
|
Cooling Type
|
None |
|
Exterior Finish
|
Stone, Vinyl Siding |
|
Flooring Type
|
Carpeted, Ceramic Tile, Hardwood, Vinyl Plank |
|
Foundation Type
|
Poured Concrete |
|
Half Bath Total
|
1 |
|
Heating Type
|
Forced Air |
|
Stories Total
|
2 |
|
Size Interior
|
1,268 Ft2 |
|
Total Finished Area
|
1268 Sqft |
|
Type
|
House |
Parking
|
Detached Garage
|
2 |
|
Garage
|
|
|
Heated Garage
|
|
|
Oversize
|
|
Land
|
Acreage
|
No |
|
Fence Type
|
Fence |
|
Land Amenities
|
Park, Playground, Recreation Nearby, Schools, Shopping, Water Nearby |
|
Landscape Features
|
Landscaped |
|
Size Frontage
|
7.11 M |
|
Size Irregular
|
423.00 |
|
Size Total
|
423 M2|4,051 - 7,250 Sqft |
|
Size Total Text
|
423 M2|4,051 - 7,250 Sqft |
|
Zoning Description
|
R-cg |
Rooms
| Level |
Type |
Length |
Width |
Dimensions |
|
Second Level |
4pc Bathroom |
|
|
6.92 Ft x 7.00 Ft |
|
Second Level |
Bedroom |
|
|
9.17 Ft x 9.33 Ft |
|
Second Level |
Bedroom |
|
|
9.50 Ft x 13.67 Ft |
|
Second Level |
Primary Bedroom |
|
|
13.75 Ft x 12.00 Ft |
|
Second Level |
Other |
|
|
4.92 Ft x 10.00 Ft |
|
Second Level |
Dining Room |
|
|
8.75 Ft x 11.75 Ft |
|
Second Level |
Foyer |
|
|
5.83 Ft x 7.83 Ft |
|
Second Level |
Kitchen |
|
|
10.25 Ft x 9.83 Ft |
|
Second Level |
Living Room |
|
|
13.17 Ft x 13.67 Ft |
|
Lower Level |
3pc Bathroom |
|
|
9.92 Ft x 5.67 Ft |
|
Lower Level |
Bedroom |
|
|
10.75 Ft x 11.08 Ft |
|
Lower Level |
Recreational, Games Room |
|
|
17.83 Ft x 11.50 Ft |
|
Main Level |
2pc Bathroom |
|
|
5.50 Ft x 8.00 Ft |
