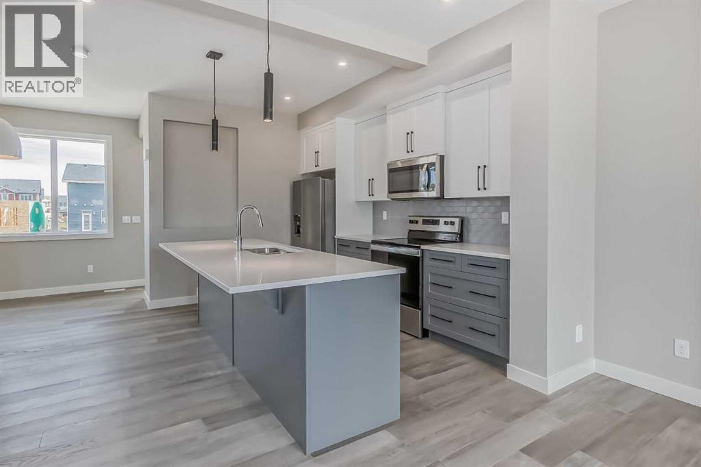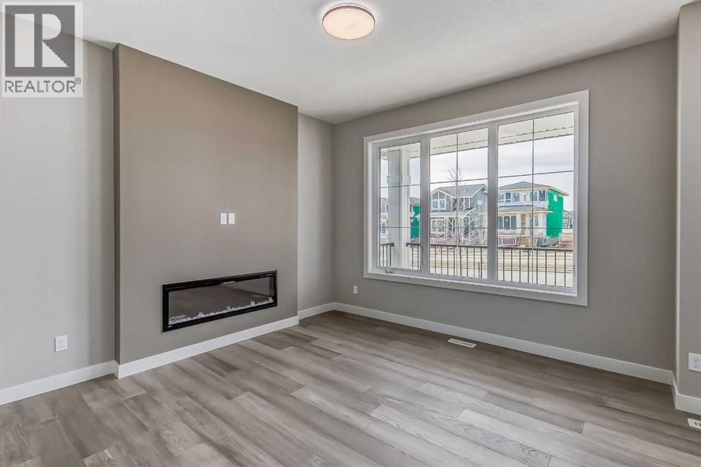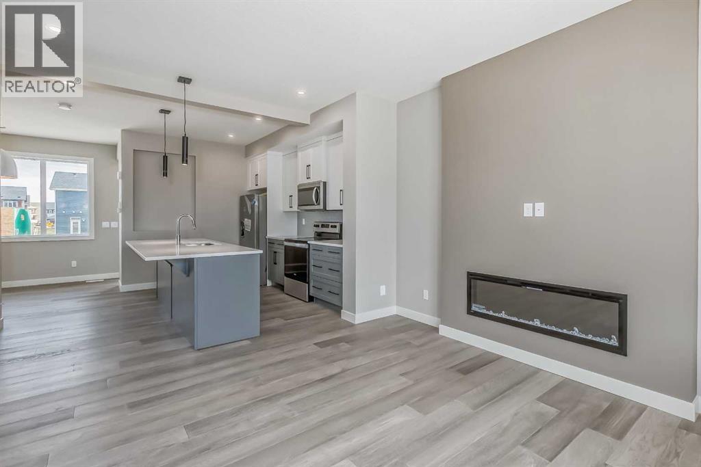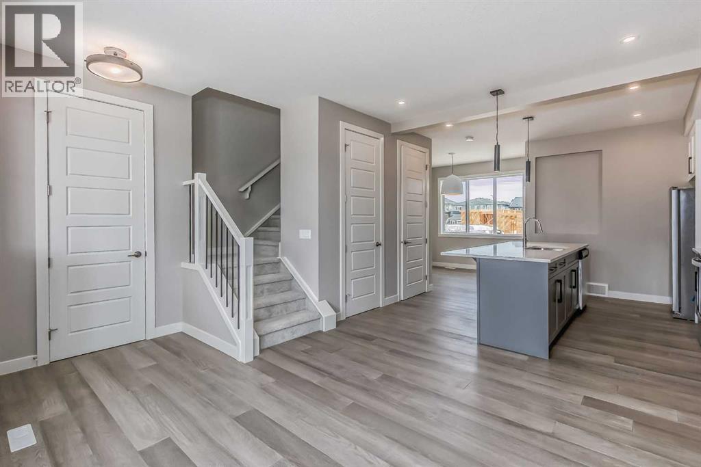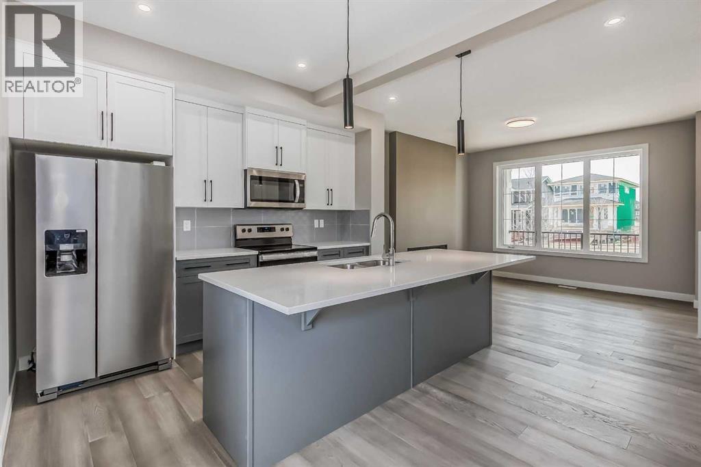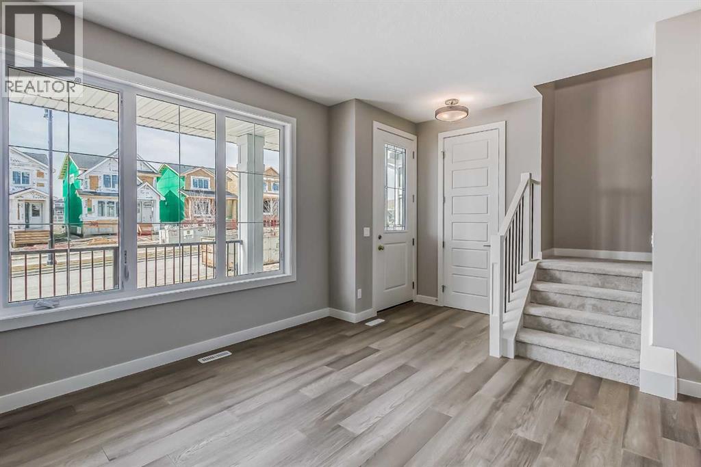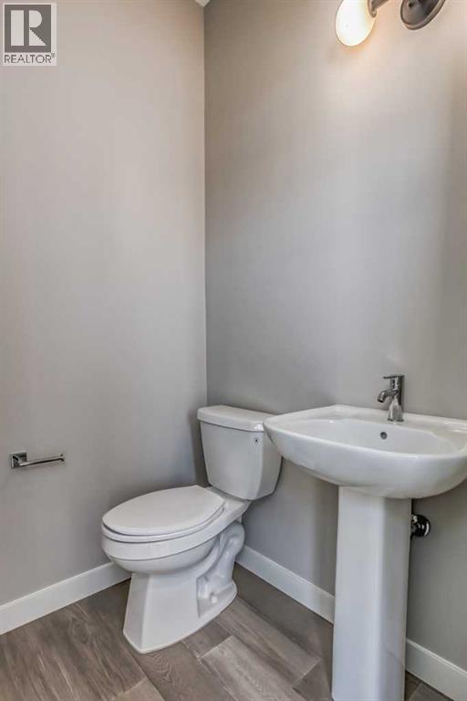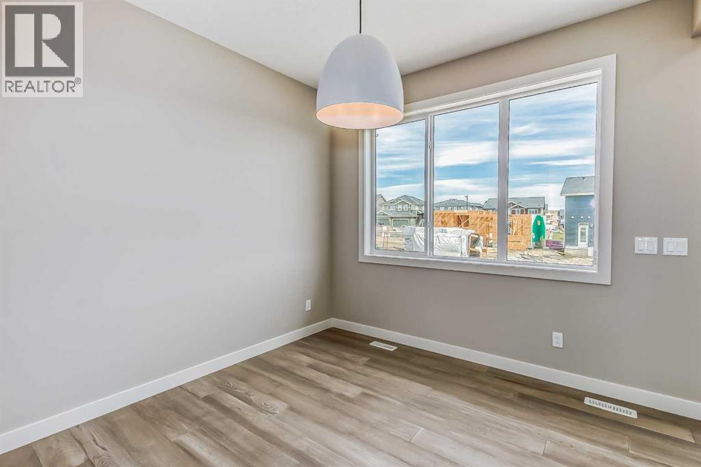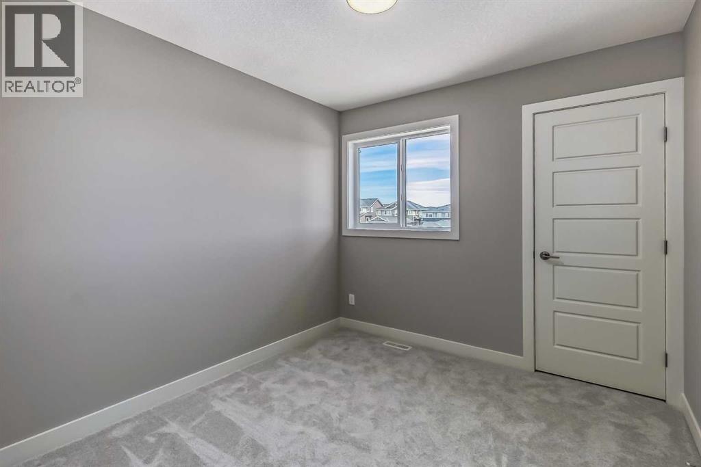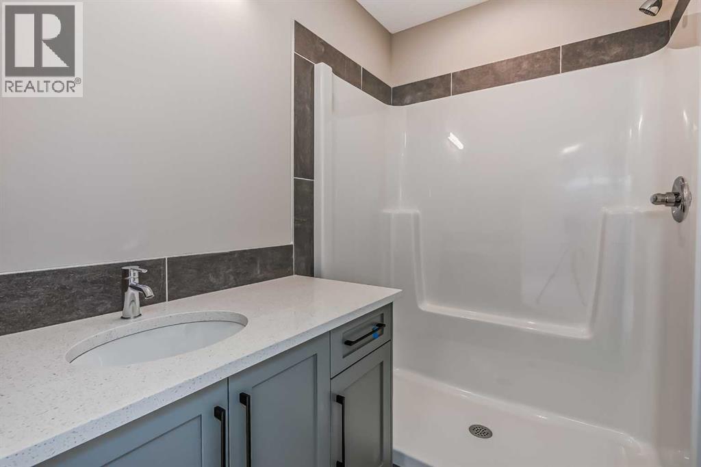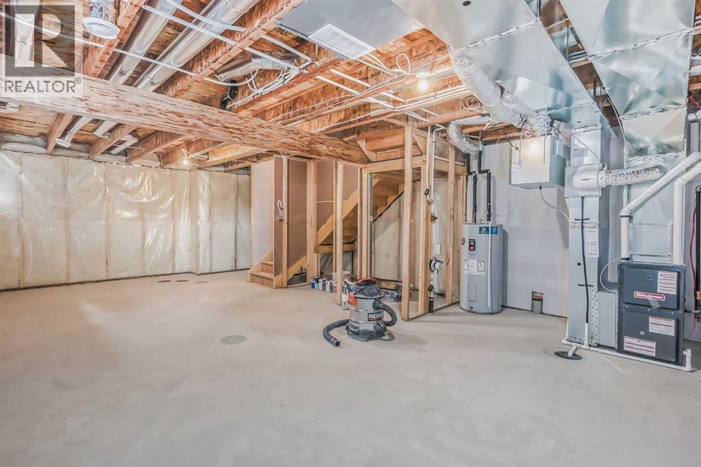3 Bedroom
3 Bathroom
1,214 ft2
Fireplace
None
Forced Air
$539,900
Welcome to 291 Waterford Heights – The Glacier Model by Douglas Homes!Experience stylish, modern living in the sought-after community of Waterford, Chestermere. This beautifully designed Glacier model showcases thoughtful upgrades and a functional layout perfect for families, professionals, or investors alike.Step into a bright and open-concept floorplan featuring elegant quartz countertops throughout, blending durability with timeless style. The house boasts a seamless combination of hardwood and carpet flooring, complemented by 8' interior doors that enhance the sense of space and sophistication.Enjoy cozy evenings by the electric fireplace in the inviting living area—ideal for relaxing or entertaining. The chef-inspired kitchen offers ample workspace and modern finishes, while the side entrance adds flexibility for future basement development.This is your opportunity to own a brand-new home built by Douglas Homes, known for quality and craftsmanship. Key Features:Quartz countertops throughout the homeOpen-concept layout8' interior doors on main floorElectric fireplace in living areaStylish hardwood and plush carpet flooringSide entrance for potential separate access Unlock Your First Home with the GST Rebate! The First-Time Home Buyers' GST Rebate could save you up to $50,000 on a new home! You must be 18+, a Canadian citizen or permanent resident, and haven't owned or lived in a home you or your spouse/common-law partner owned in the last four years. This is a LIMITED-TIME opportunity— Homes placed under contract after May 27, 2025 are eligible, Terms and conditions are subject to the Government of Canada/CRA rules and guidelines. Note: Please be advised that the front elevation and interior photos shown are of the same model for illustration purposes only. The actual home’s style, interior colors, and finishes may vary. Call today! (id:58331)
Property Details
|
MLS® Number
|
A2256627 |
|
Property Type
|
Single Family |
|
Community Name
|
Waterford |
|
Amenities Near By
|
Park, Playground, Schools, Shopping |
|
Features
|
Back Lane, French Door |
|
Parking Space Total
|
2 |
|
Plan
|
2510363 |
|
Structure
|
None |
Building
|
Bathroom Total
|
3 |
|
Bedrooms Above Ground
|
3 |
|
Bedrooms Total
|
3 |
|
Appliances
|
Refrigerator, Range - Electric, Dishwasher, Microwave Range Hood Combo |
|
Basement Development
|
Unfinished |
|
Basement Type
|
Full (unfinished) |
|
Constructed Date
|
2025 |
|
Construction Style Attachment
|
Detached |
|
Cooling Type
|
None |
|
Exterior Finish
|
Vinyl Siding |
|
Fireplace Present
|
Yes |
|
Fireplace Total
|
1 |
|
Flooring Type
|
Carpeted, Tile, Wood |
|
Foundation Type
|
Poured Concrete |
|
Half Bath Total
|
1 |
|
Heating Type
|
Forced Air |
|
Stories Total
|
2 |
|
Size Interior
|
1,214 Ft2 |
|
Total Finished Area
|
1214 Sqft |
|
Type
|
House |
Parking
Land
|
Acreage
|
No |
|
Fence Type
|
Not Fenced |
|
Land Amenities
|
Park, Playground, Schools, Shopping |
|
Size Depth
|
32.92 M |
|
Size Frontage
|
9.14 M |
|
Size Irregular
|
3246.61 |
|
Size Total
|
3246.61 Sqft|0-4,050 Sqft |
|
Size Total Text
|
3246.61 Sqft|0-4,050 Sqft |
|
Zoning Description
|
R-1prl |
Rooms
| Level |
Type |
Length |
Width |
Dimensions |
|
Second Level |
Bedroom |
|
|
9.33 Ft x 10.00 Ft |
|
Second Level |
Bedroom |
|
|
9.33 Ft x 10.00 Ft |
|
Second Level |
4pc Bathroom |
|
|
5.00 Ft x 8.50 Ft |
|
Second Level |
Primary Bedroom |
|
|
11.50 Ft x 11.17 Ft |
|
Second Level |
3pc Bathroom |
|
|
7.08 Ft x 5.00 Ft |
|
Second Level |
Other |
|
|
4.83 Ft x 6.08 Ft |
|
Main Level |
Other |
|
|
4.67 Ft x 5.25 Ft |
|
Main Level |
Great Room |
|
|
12.00 Ft x 12.67 Ft |
|
Main Level |
Kitchen |
|
|
9.17 Ft x 11.67 Ft |
|
Main Level |
2pc Bathroom |
|
|
5.00 Ft x 5.00 Ft |
|
Main Level |
Other |
|
|
3.33 Ft x 4.67 Ft |
|
Main Level |
Other |
|
|
9.92 Ft x 10.00 Ft |
|
Main Level |
Pantry |
|
|
1.67 Ft x 4.83 Ft |
