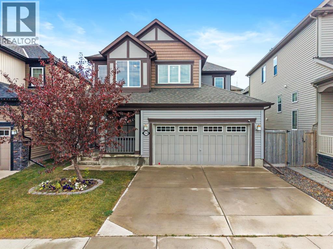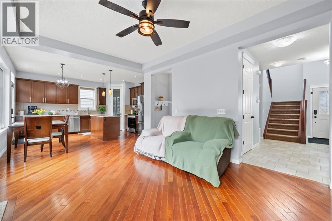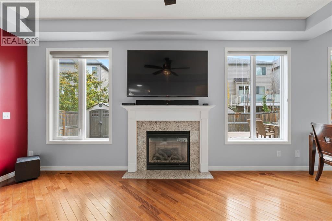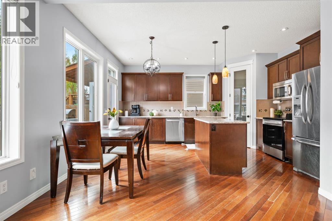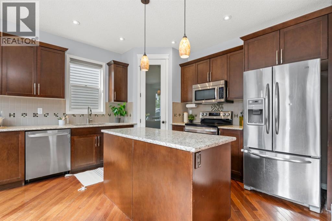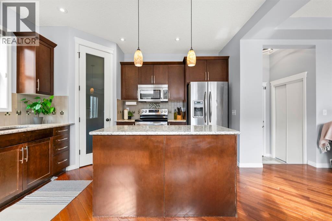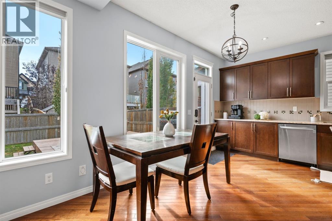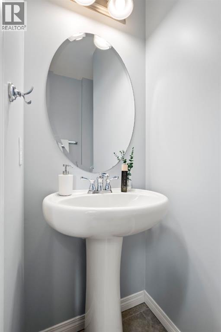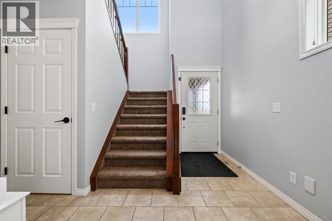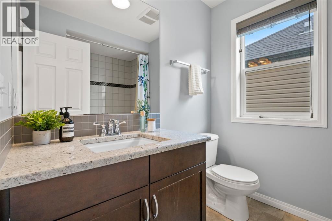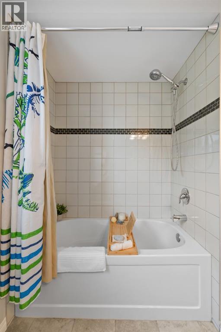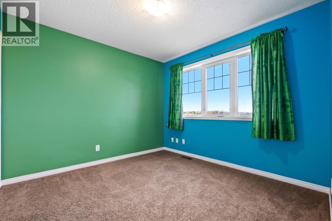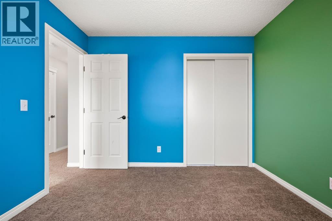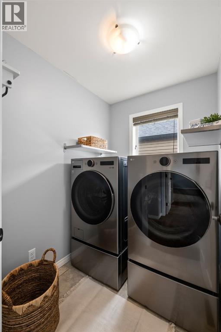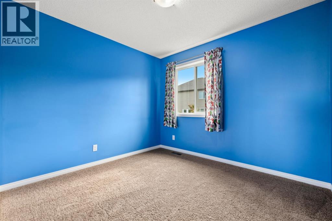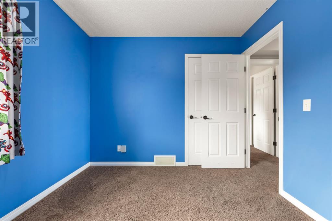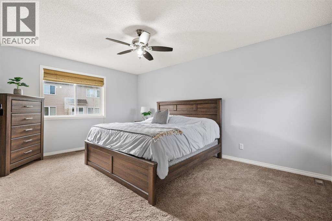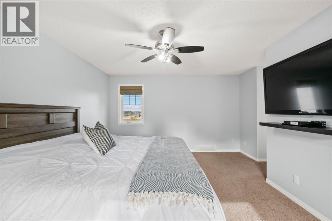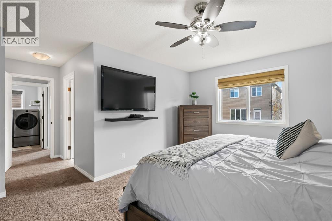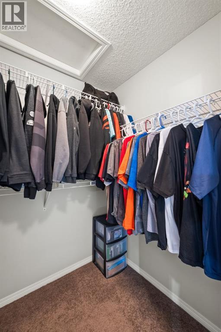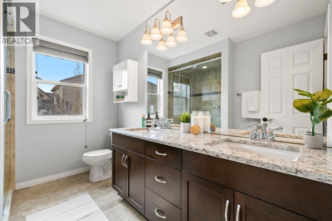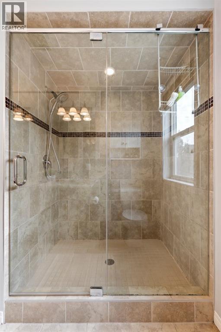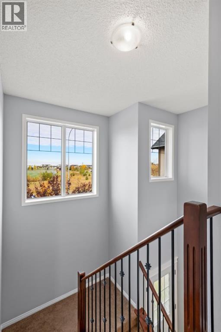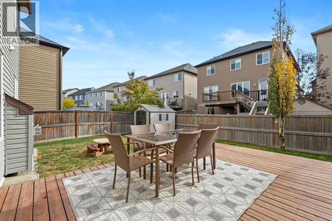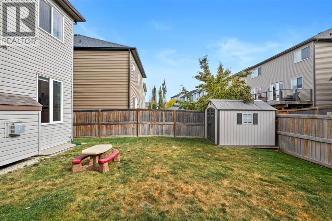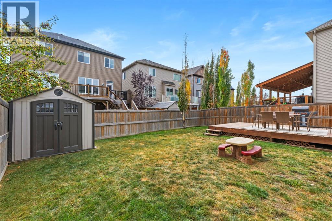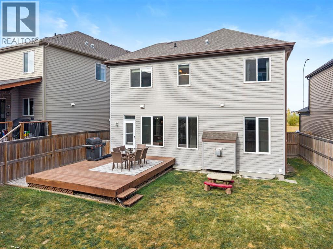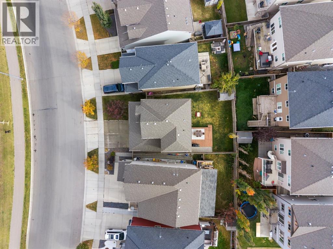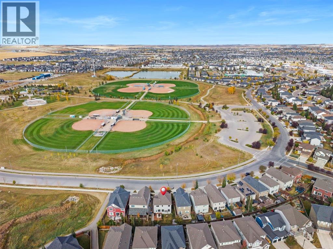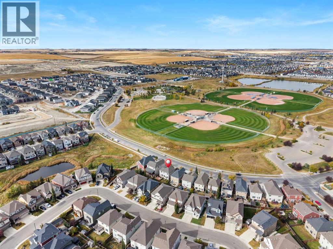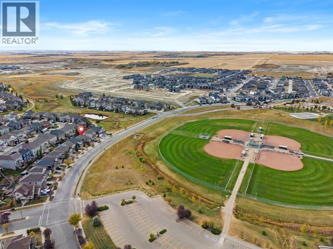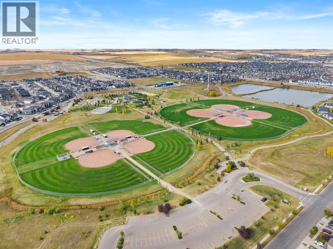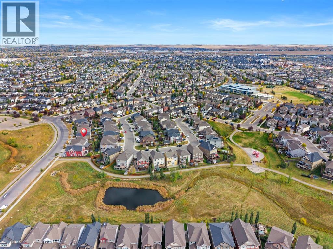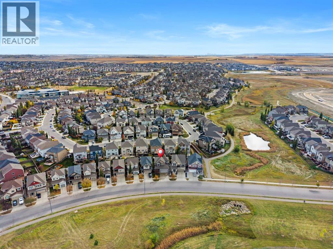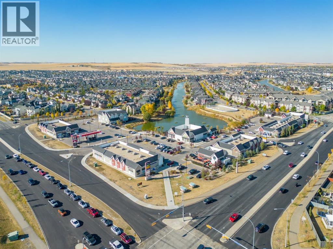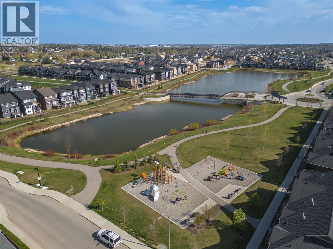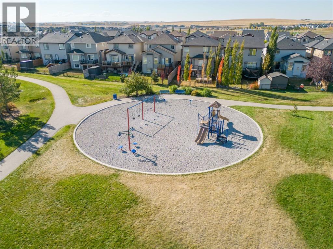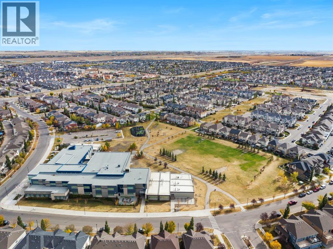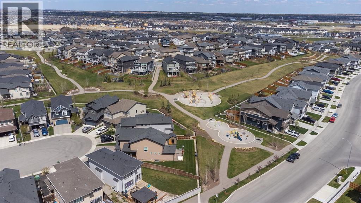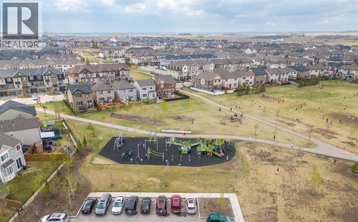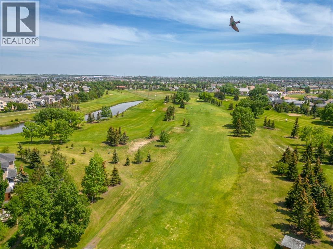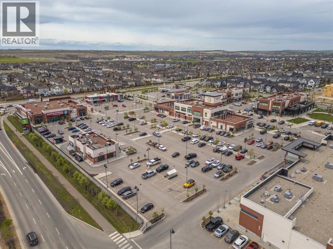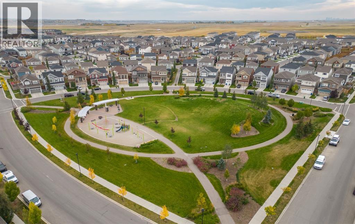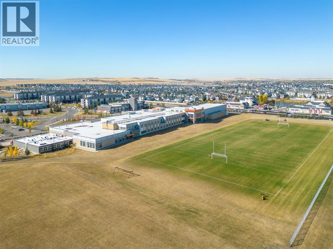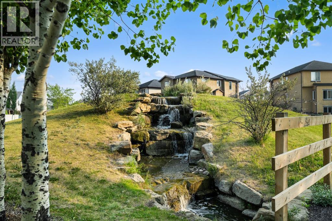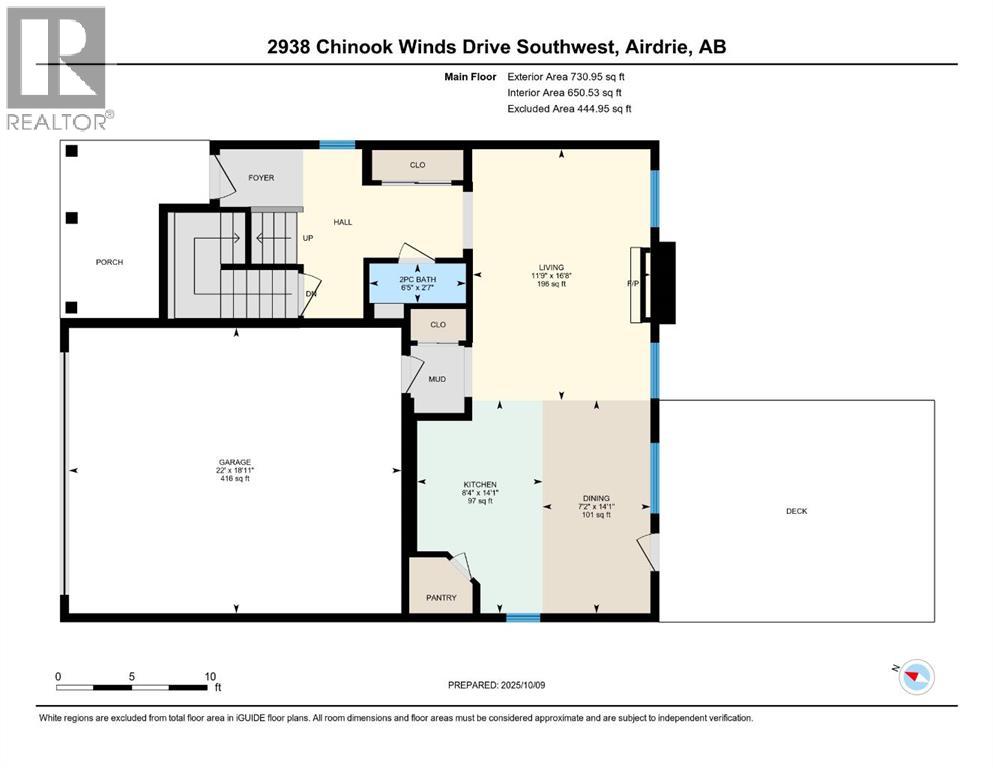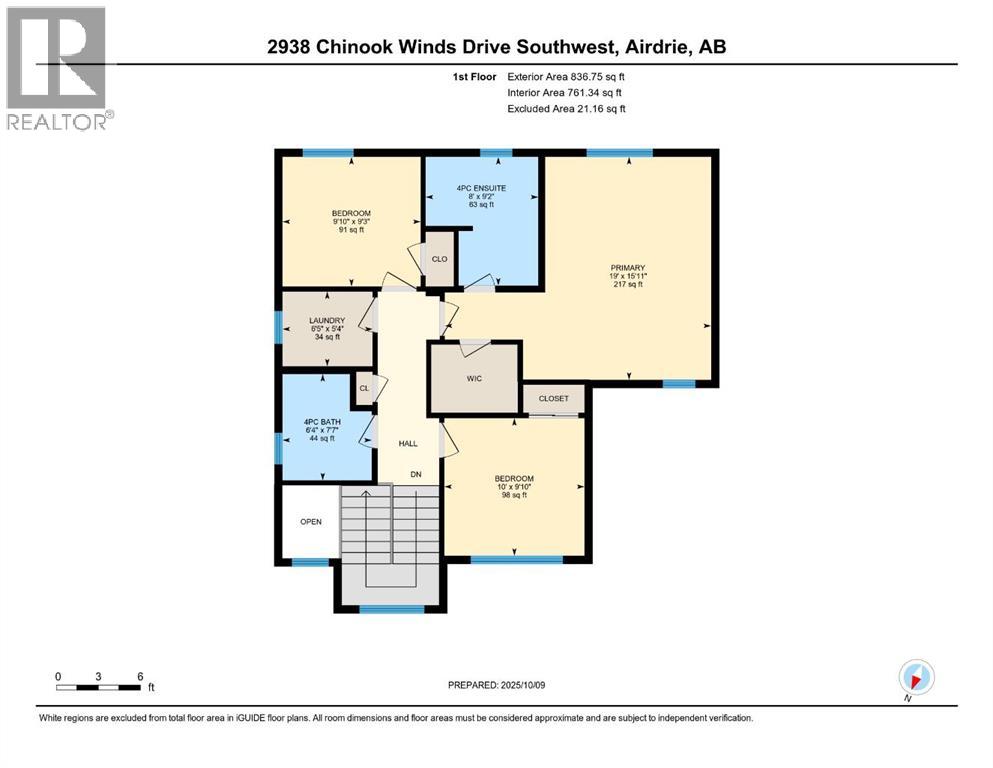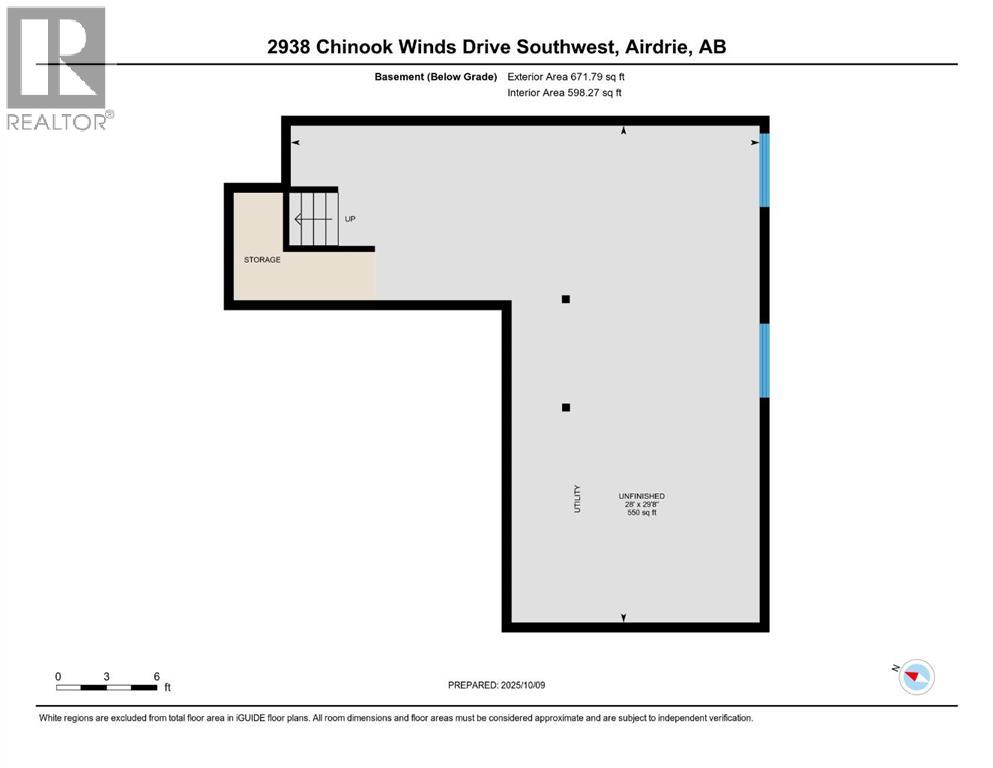3 Bedroom
3 Bathroom
1,568 ft2
Fireplace
None
Forced Air
Landscaped
$575,000
Welcome to Windsong in Airdrie! This beautifully designed 2-storey home offers 1567.70 SqFt. of stylish living with 3 bedrooms, 2.5 bathrooms, and a double attached garage. Freshly painted throughout (2025), the home feels bright, inviting, and move-in ready. From the moment you arrive, the charming covered front veranda and vaulted entry set the tone. Inside, you’ll find 9-ft ceilings, 8-ft doors, diagonally-laid hardwood, oversized windows with Allusion blinds, and detailed ceiling accents with pot lighting. A granite-faced fireplace anchors the open-concept living space, adding warmth and sophistication. The kitchen is both functional and elegant, showcasing espresso maple cabinetry, granite countertops, stainless steel appliances including a new range (2025), a new kitchen sink and faucet (2025), a large island, corner pantry, and heightened cabinets for extra storage. The dining area opens seamlessly to your sunny south-facing backyard—fully landscaped, fenced, and perfect for BBQs (gas hook-up) and family gatherings. Upstairs, the spacious primary suite features a walk-in closet and a luxurious ensuite with a tile and glass shower, granite vanity, and dual sinks. Two additional bedrooms, a full bathroom, and a convenient laundry room with a new washer and dryer (2024) complete the upper level. Additional updates include a new hot water tank (2022), new garage door opener and springs (2025), baseboards freshly painted (2025), new smoke detectors (2025), furnace serviced (2024), and ducts cleaned (2025)—all adding peace of mind and lasting value. Situated directly across from Chinook Winds Regional Park, you’ll love the unbeatable convenience of having a skate park, splash park, ball diamonds, walking paths, and schools just steps from your front door. From your veranda, enjoy front-row seating to Airdrie’s spectacular Canada Day fireworks—a truly unique perk of this prime location. With shopping, dining, golf, and transit nearby, this home combines modern comfo rt, thoughtful upgrades, and an ideal setting. If you’re looking for a move-in ready home with timeless appeal and an exceptional lifestyle—this Windsong gem is the one! (id:58331)
Property Details
|
MLS® Number
|
A2261573 |
|
Property Type
|
Single Family |
|
Community Name
|
Windsong |
|
Amenities Near By
|
Park, Playground, Schools, Shopping |
|
Parking Space Total
|
4 |
|
Plan
|
0913779 |
|
Structure
|
Deck, Dog Run - Fenced In |
Building
|
Bathroom Total
|
3 |
|
Bedrooms Above Ground
|
3 |
|
Bedrooms Total
|
3 |
|
Appliances
|
Washer, Refrigerator, Range - Electric, Dishwasher, Dryer, Microwave Range Hood Combo, Garage Door Opener |
|
Basement Development
|
Unfinished |
|
Basement Type
|
Full (unfinished) |
|
Constructed Date
|
2011 |
|
Construction Style Attachment
|
Detached |
|
Cooling Type
|
None |
|
Exterior Finish
|
Vinyl Siding, Wood Siding |
|
Fireplace Present
|
Yes |
|
Fireplace Total
|
1 |
|
Flooring Type
|
Carpeted, Ceramic Tile, Hardwood |
|
Foundation Type
|
Poured Concrete |
|
Half Bath Total
|
1 |
|
Heating Type
|
Forced Air |
|
Stories Total
|
2 |
|
Size Interior
|
1,568 Ft2 |
|
Total Finished Area
|
1567.7 Sqft |
|
Type
|
House |
Parking
Land
|
Acreage
|
No |
|
Fence Type
|
Fence |
|
Land Amenities
|
Park, Playground, Schools, Shopping |
|
Landscape Features
|
Landscaped |
|
Size Depth
|
28.72 M |
|
Size Frontage
|
11.98 M |
|
Size Irregular
|
374.80 |
|
Size Total
|
374.8 M2|0-4,050 Sqft |
|
Size Total Text
|
374.8 M2|0-4,050 Sqft |
|
Zoning Description
|
R1-u |
Rooms
| Level |
Type |
Length |
Width |
Dimensions |
|
Main Level |
2pc Bathroom |
|
|
6.42 Ft x 2.58 Ft |
|
Main Level |
Living Room |
|
|
16.67 Ft x 11.75 Ft |
|
Main Level |
Kitchen |
|
|
14.08 Ft x 8.33 Ft |
|
Main Level |
Dining Room |
|
|
14.08 Ft x 7.17 Ft |
|
Upper Level |
4pc Bathroom |
|
|
7.58 Ft x 6.33 Ft |
|
Upper Level |
Bedroom |
|
|
9.83 Ft x 9.25 Ft |
|
Upper Level |
Laundry Room |
|
|
6.42 Ft x 5.33 Ft |
|
Upper Level |
Bedroom |
|
|
10.00 Ft x 9.83 Ft |
|
Upper Level |
Primary Bedroom |
|
|
15.92 Ft x 19.00 Ft |
|
Upper Level |
4pc Bathroom |
|
|
9.17 Ft x 8.00 Ft |
