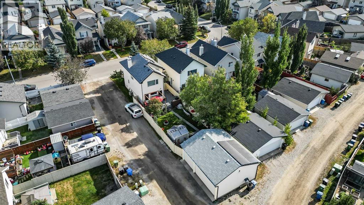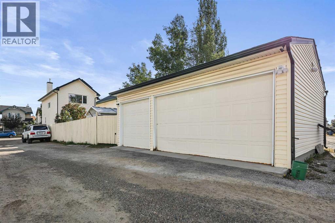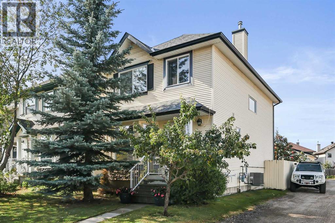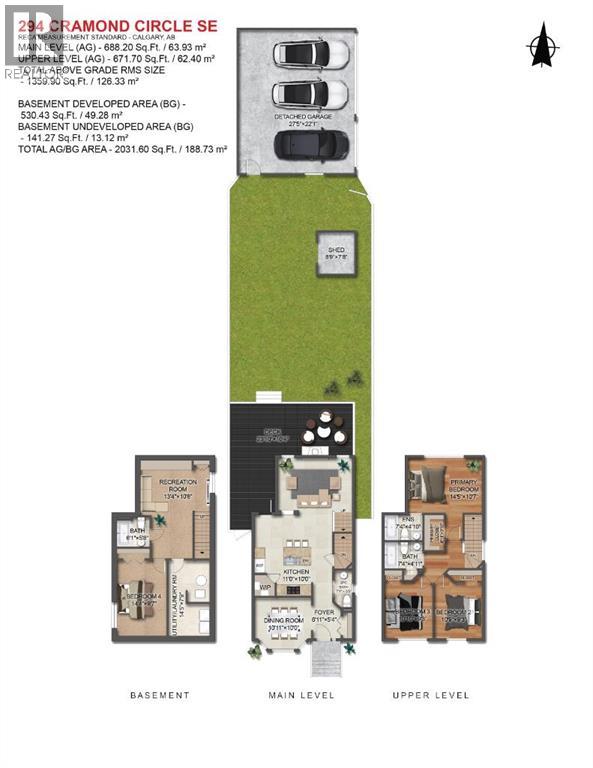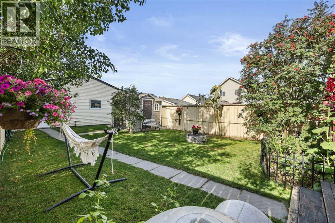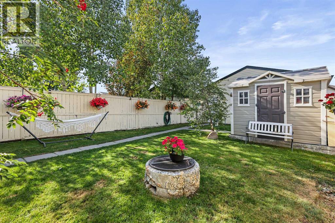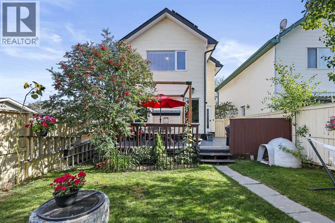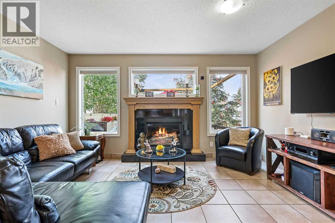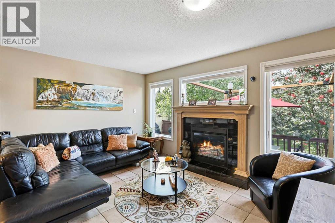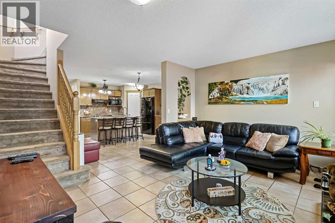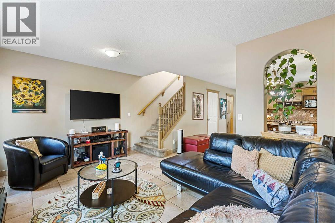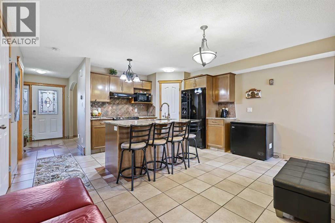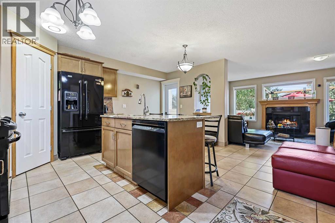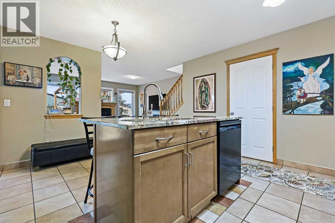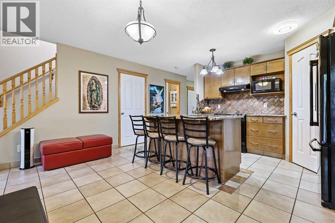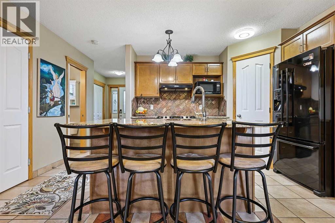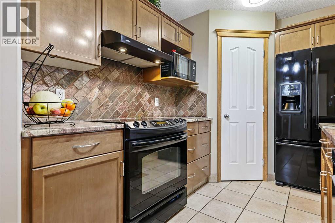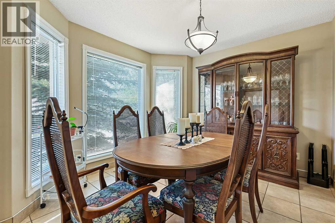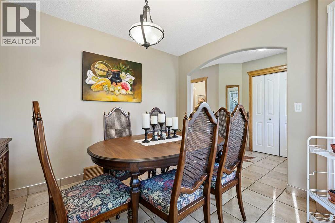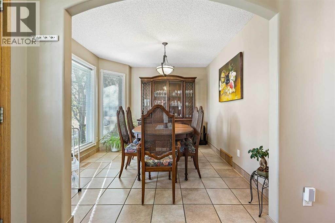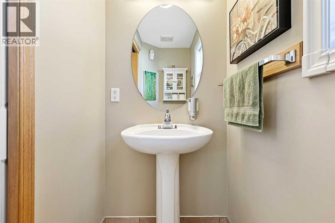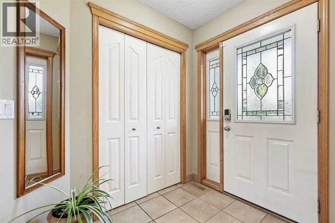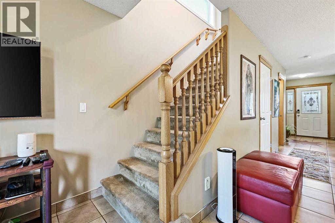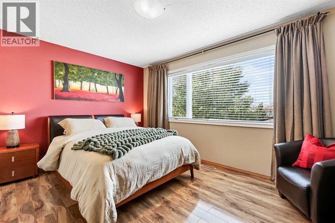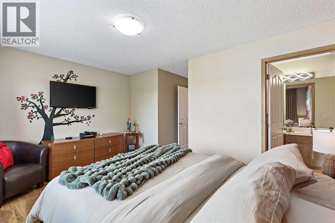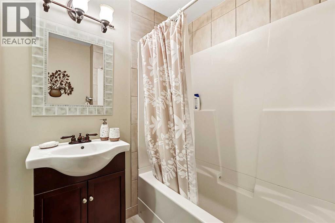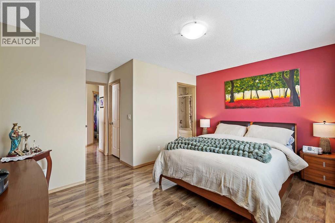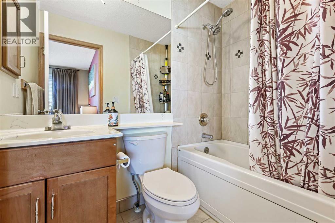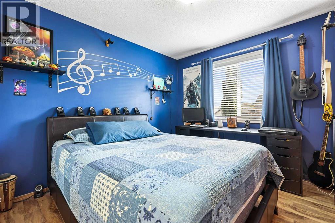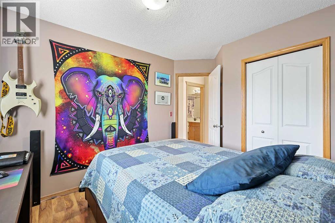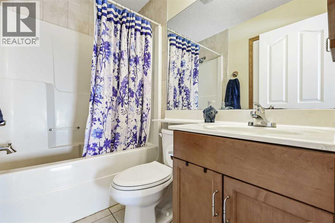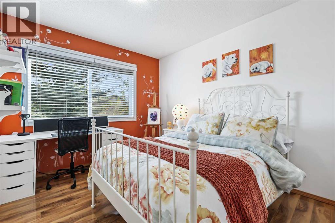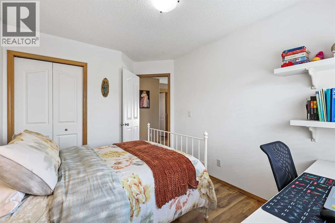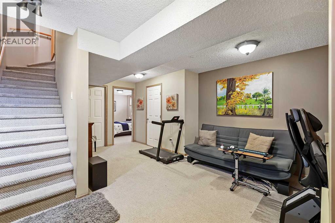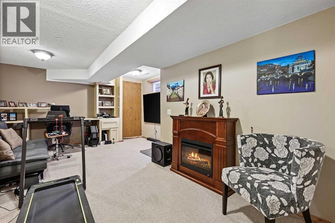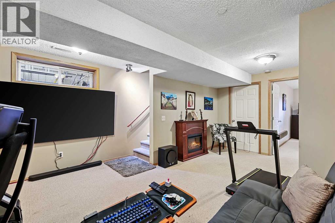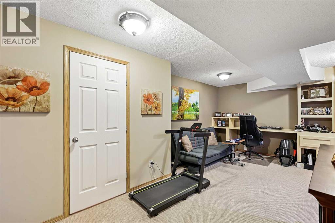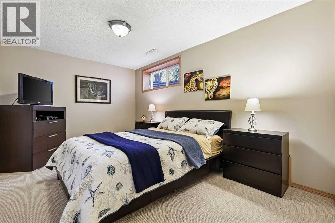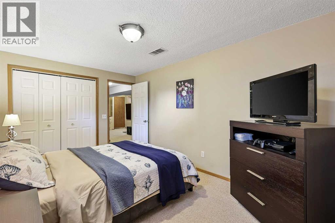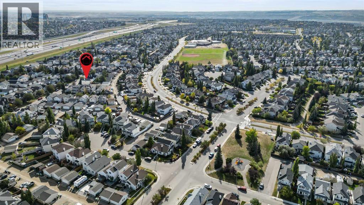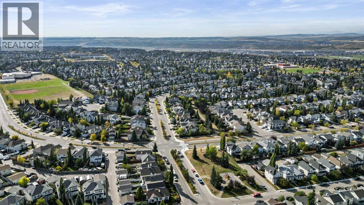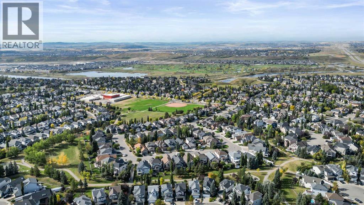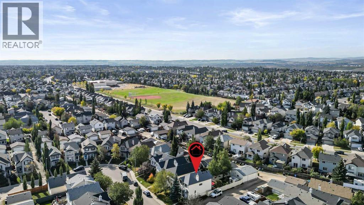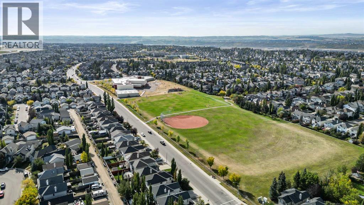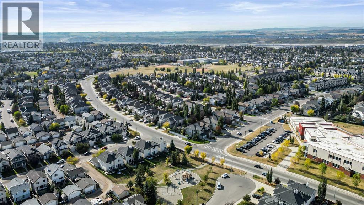4 Bedroom
4 Bathroom
1,360 ft2
Fireplace
Central Air Conditioning
Central Heating, Forced Air
Fruit Trees, Landscaped, Lawn
$614,900
New Price $$$ - Triple Garage with shop! Jewel of a Deal!!! Convenient Location - Steps away from the Century Hall, ponds, Ice rink, parks, pathways, schools, shopping, transit, South Pointe Hospital, Seton YMCA, and the new exits. A wonderful URBAN STYLE HOME with many upgraded features, 23 Solar Panels, & meticulously crafted by the original owner's - Truly a custom dream home - Supersized homesite! Over 2000+ SF of air-conditioned living space offering 4 bedrooms, 3.5 baths & triple detached 28 x 24 garage with 220 volt service ... Check out the floor plan! This OPEN design features tile floors throughout the main floor - Spectacular CHEF's kitchen overlooking the dining area and great room. Upgraded Fit & Finish features include: a staircase with railings, a gas fireplace, an updated high-efficiency furnace, a water tank, and all windows, as well as granite countertops... and so much more! The kitchen is masterfully designed for efficiency and entertaining (maple wood shaker style doors & trims), upgraded appliances, microwave shelf, corner pantry, newer tiled backsplash, dramatic central island with an eating bar for 4 & an undermount stainless steel sink. Upstairs includes an oversized primary bedroom with a full en-suite and a supersized walk-in closet, as well as two good-sized spare bedrooms with views of the backyard. Other impressive features include: a Heated workshop in the garage with extra storage and pull-down staircase to the upper attic storage area, a fully finished basement, an oversized backyard with a 23 x 10 deck, a fully fenced backyard, a shed, a sunny private backyard setting, rich front curb appeal with a stone detail, and a covered front entry. Quick December 18th possession date! Call your friendly REALTOR(R) to book a viewing! (id:58331)
Property Details
|
MLS® Number
|
A2261426 |
|
Property Type
|
Single Family |
|
Community Name
|
Cranston |
|
Amenities Near By
|
Park, Playground, Recreation Nearby, Schools, Shopping |
|
Features
|
Cul-de-sac, Back Lane, Pvc Window, Closet Organizers |
|
Parking Space Total
|
3 |
|
Plan
|
0310808 |
|
Structure
|
Deck |
Building
|
Bathroom Total
|
4 |
|
Bedrooms Above Ground
|
3 |
|
Bedrooms Below Ground
|
1 |
|
Bedrooms Total
|
4 |
|
Amenities
|
Recreation Centre |
|
Appliances
|
Refrigerator, Dishwasher, Stove, Microwave, Garburator, Window Coverings, Garage Door Opener, Washer & Dryer |
|
Basement Development
|
Finished |
|
Basement Type
|
Full (finished) |
|
Constructed Date
|
2003 |
|
Construction Material
|
Wood Frame |
|
Construction Style Attachment
|
Detached |
|
Cooling Type
|
Central Air Conditioning |
|
Exterior Finish
|
Stone, Vinyl Siding |
|
Fireplace Present
|
Yes |
|
Fireplace Total
|
1 |
|
Flooring Type
|
Carpeted, Ceramic Tile, Laminate |
|
Foundation Type
|
Poured Concrete |
|
Half Bath Total
|
1 |
|
Heating Fuel
|
Natural Gas |
|
Heating Type
|
Central Heating, Forced Air |
|
Stories Total
|
2 |
|
Size Interior
|
1,360 Ft2 |
|
Total Finished Area
|
1359.9 Sqft |
|
Type
|
House |
Parking
|
Garage
|
|
|
Heated Garage
|
|
|
Oversize
|
|
|
Detached Garage
|
3 |
Land
|
Acreage
|
No |
|
Fence Type
|
Fence |
|
Land Amenities
|
Park, Playground, Recreation Nearby, Schools, Shopping |
|
Landscape Features
|
Fruit Trees, Landscaped, Lawn |
|
Size Depth
|
44.64 M |
|
Size Frontage
|
8.6 M |
|
Size Irregular
|
383.00 |
|
Size Total
|
383 M2|4,051 - 7,250 Sqft |
|
Size Total Text
|
383 M2|4,051 - 7,250 Sqft |
|
Zoning Description
|
R-g |
Rooms
| Level |
Type |
Length |
Width |
Dimensions |
|
Basement |
Recreational, Games Room |
|
|
13.33 Ft x 10.50 Ft |
|
Lower Level |
Laundry Room |
|
|
14.42 Ft x 7.75 Ft |
|
Lower Level |
Bedroom |
|
|
14.33 Ft x 9.58 Ft |
|
Lower Level |
4pc Bathroom |
|
|
.00 Ft x .00 Ft |
|
Main Level |
Living Room |
|
|
14.42 Ft x 10.33 Ft |
|
Main Level |
Kitchen |
|
|
11.00 Ft x 10.00 Ft |
|
Main Level |
Dining Room |
|
|
10.92 Ft x 10.00 Ft |
|
Main Level |
Foyer |
|
|
6.92 Ft x 5.33 Ft |
|
Main Level |
2pc Bathroom |
|
|
.00 Ft x .00 Ft |
|
Upper Level |
Primary Bedroom |
|
|
14.42 Ft x 10.58 Ft |
|
Upper Level |
Bedroom |
|
|
10.75 Ft x 9.25 Ft |
|
Upper Level |
Bedroom |
|
|
10.83 Ft x 9.25 Ft |
|
Upper Level |
4pc Bathroom |
|
|
.00 Ft x .00 Ft |
|
Upper Level |
4pc Bathroom |
|
|
.00 Ft x .00 Ft |
