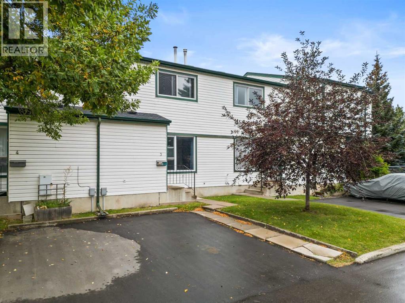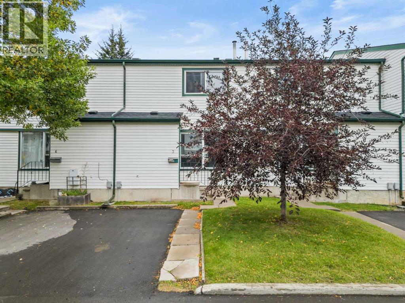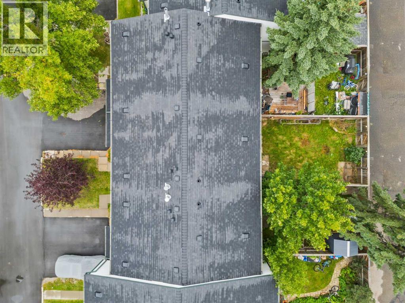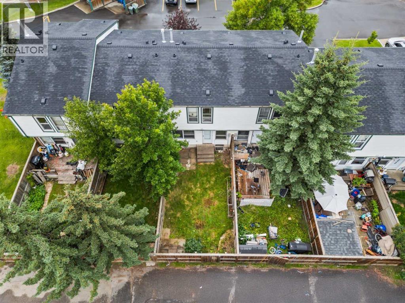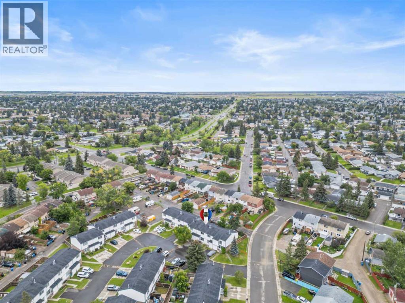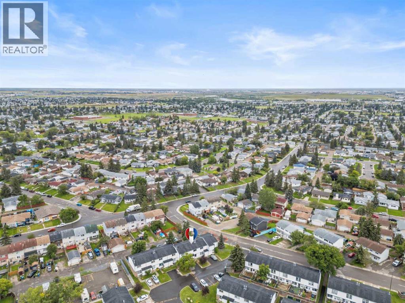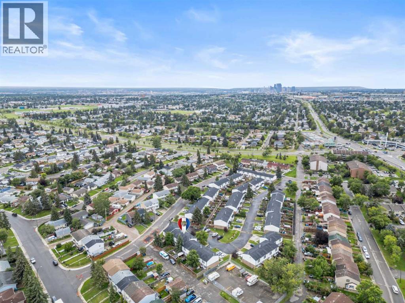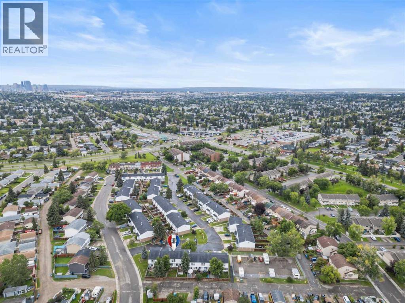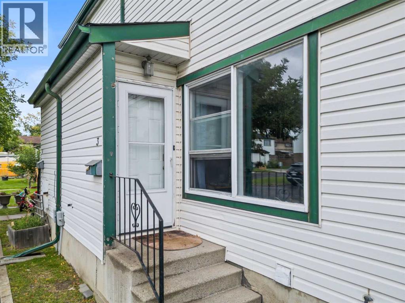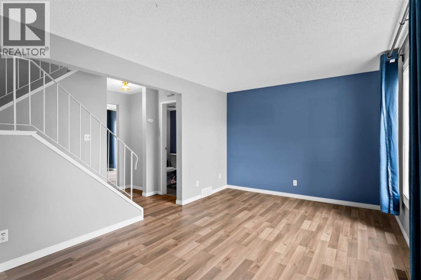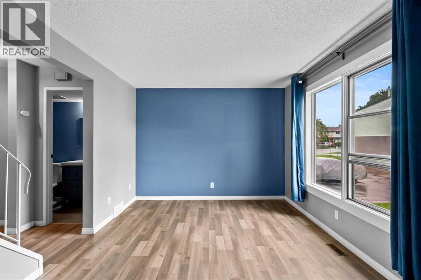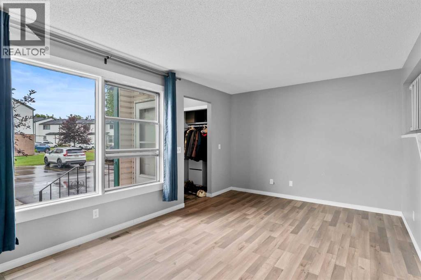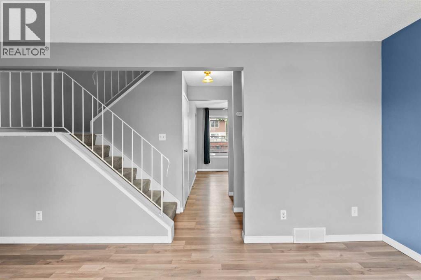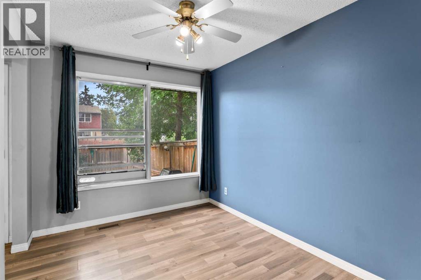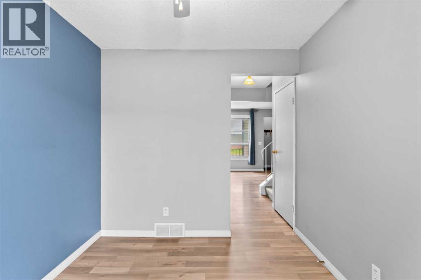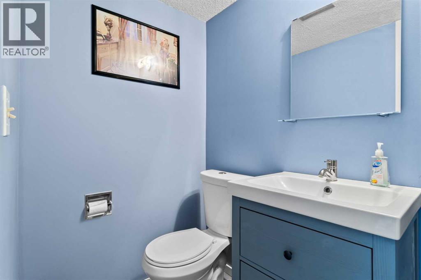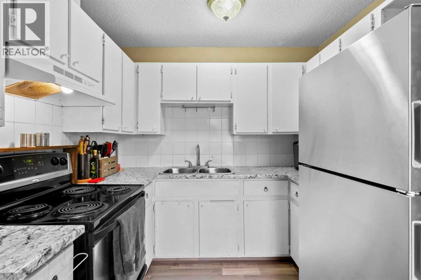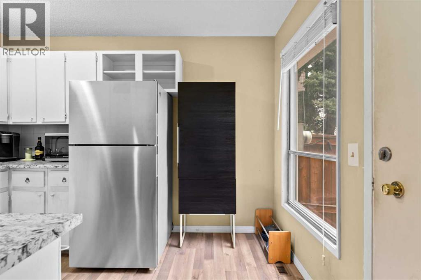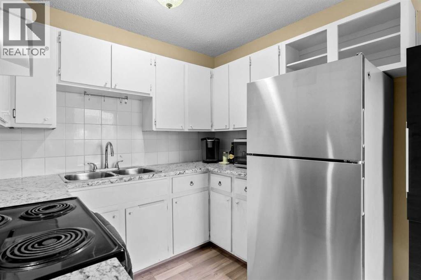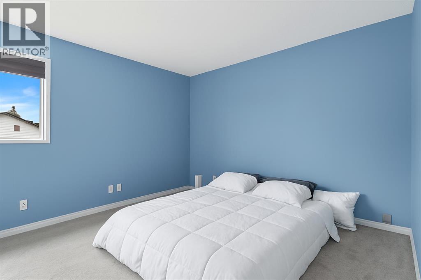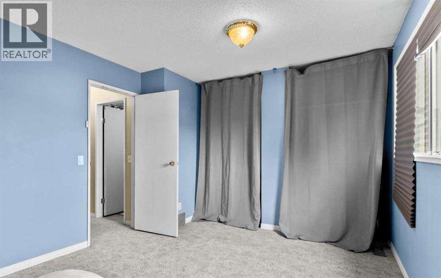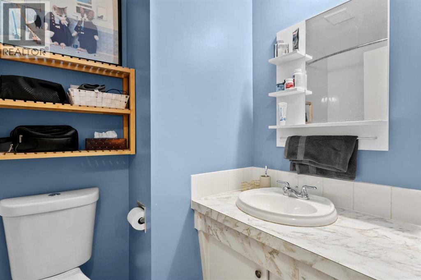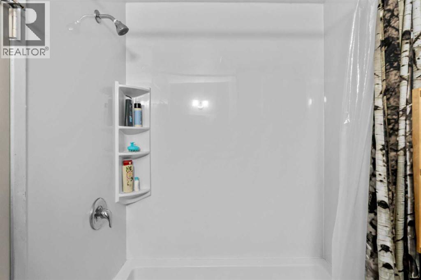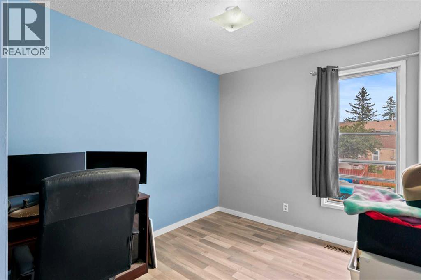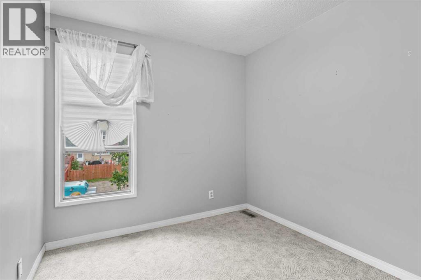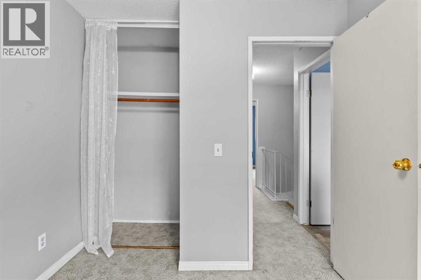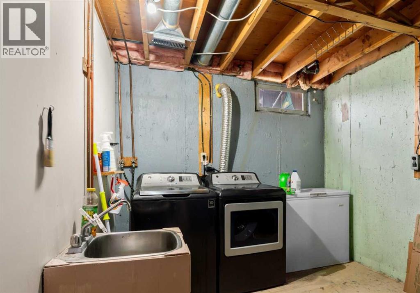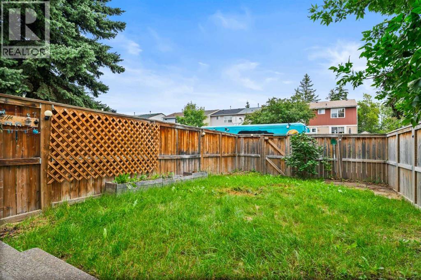3, 100 Pennsylvania Road Se Calgary, Alberta T2A 4Y8
$325,000Maintenance, Common Area Maintenance, Insurance, Ground Maintenance, Property Management, Reserve Fund Contributions, Waste Removal
$382.87 Monthly
Maintenance, Common Area Maintenance, Insurance, Ground Maintenance, Property Management, Reserve Fund Contributions, Waste Removal
$382.87 MonthlyWelcome to Penworth Court! This bright and spacious 3-bedroom, 1.5-bathroom townhouse offers over 1,100 sq. ft. of comfortable living space in a convenient location. Just minutes from Memorial Drive, Stoney Trail, schools, shopping, and parks, and only 9 km to downtown Calgary, this home is perfect for first-time buyers, young families, or investors.The main floor features a functional layout with a spacious living room, updated kitchen, dining area, and a half bath. Upstairs, you’ll find three generous bedrooms and a full bathroom, ideal for family living. The lower level offers plenty of potential for storage, a home gym, or a 4th bedroom for extra living.With an excellent location close to transit, amenities, and major routes, this townhouse is a fantastic opportunity in an established community. Book your showing today! (id:58331)
Property Details
| MLS® Number | A2249909 |
| Property Type | Single Family |
| Community Name | Penbrooke Meadows |
| Community Features | Pets Allowed With Restrictions |
| Features | Level, Parking |
| Parking Space Total | 1 |
| Plan | 7510664 |
| Structure | None |
Building
| Bathroom Total | 2 |
| Bedrooms Above Ground | 3 |
| Bedrooms Total | 3 |
| Appliances | Refrigerator, Oven - Electric, Range - Electric, Microwave, Hood Fan, Washer & Dryer |
| Basement Development | Partially Finished |
| Basement Type | Full (partially Finished) |
| Constructed Date | 1975 |
| Construction Material | Wood Frame |
| Construction Style Attachment | Attached |
| Cooling Type | None |
| Exterior Finish | Vinyl Siding |
| Flooring Type | Carpeted, Laminate |
| Foundation Type | Poured Concrete |
| Half Bath Total | 1 |
| Heating Fuel | Natural Gas |
| Heating Type | Forced Air |
| Stories Total | 2 |
| Size Interior | 1,124 Ft2 |
| Total Finished Area | 1124 Sqft |
| Type | Row / Townhouse |
Land
| Acreage | No |
| Fence Type | Fence |
| Landscape Features | Lawn |
| Size Total Text | Unknown |
| Zoning Description | M-c1 D75 |
Rooms
| Level | Type | Length | Width | Dimensions |
|---|---|---|---|---|
| Basement | Laundry Room | 8.75 Ft x 10.25 Ft | ||
| Basement | Furnace | 5.17 Ft x 13.00 Ft | ||
| Main Level | Living Room | 17.25 Ft x 10.67 Ft | ||
| Main Level | Kitchen | 8.33 Ft x 10.92 Ft | ||
| Main Level | Dining Room | 8.33 Ft x 11.00 Ft | ||
| Main Level | 2pc Bathroom | .00 Ft x .00 Ft | ||
| Upper Level | Primary Bedroom | 14.92 Ft x 10.67 Ft | ||
| Upper Level | Bedroom | 8.33 Ft x 11.92 Ft | ||
| Upper Level | Bedroom | 8.42 Ft x 9.67 Ft | ||
| Upper Level | 4pc Bathroom | .00 Ft x .00 Ft |
Contact Us
Contact us for more information
