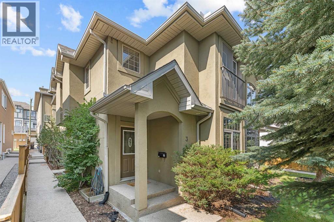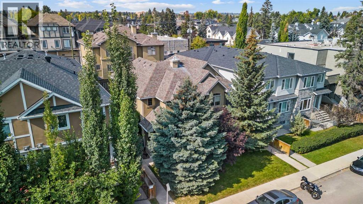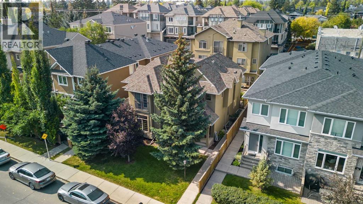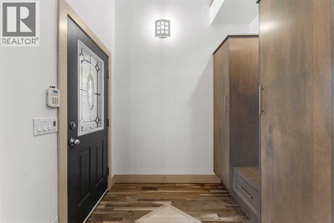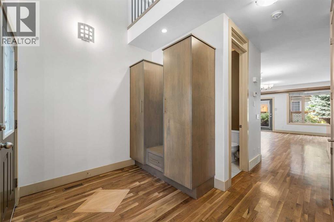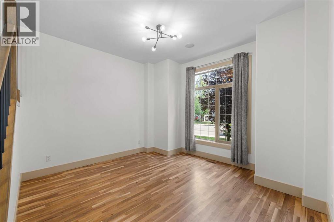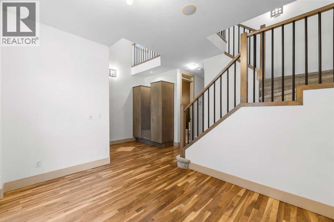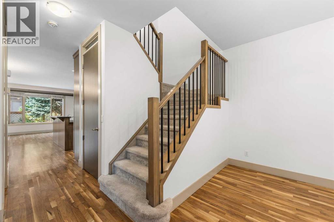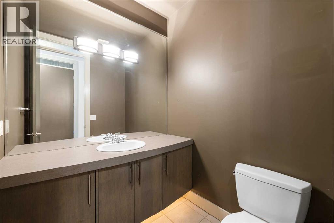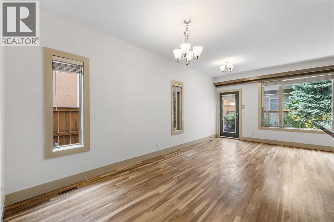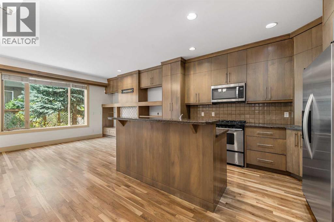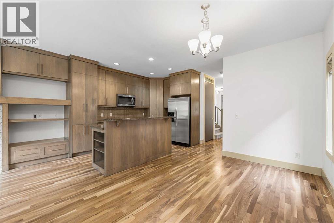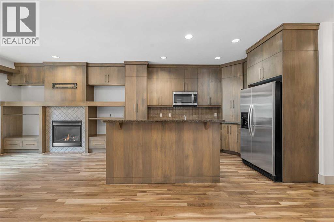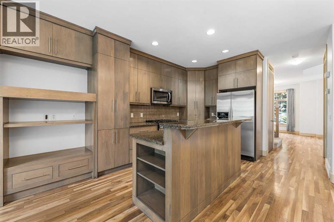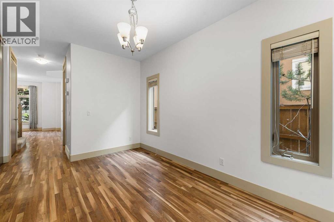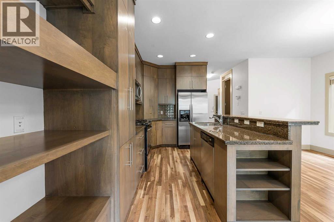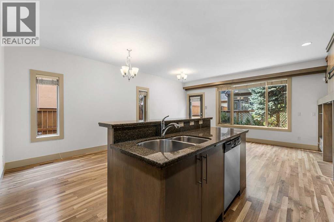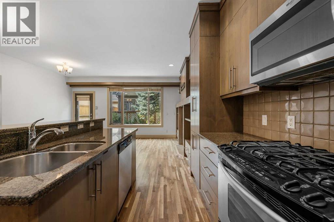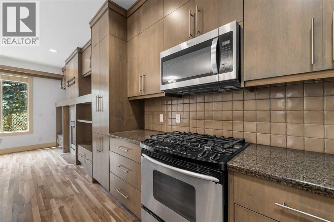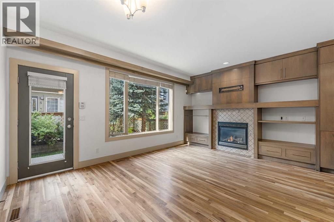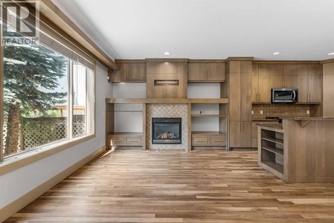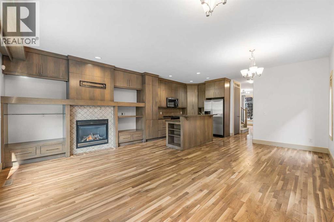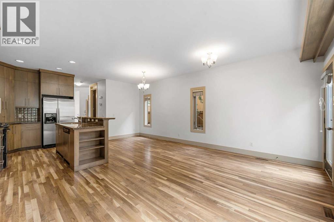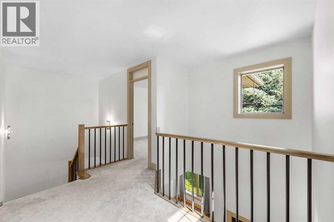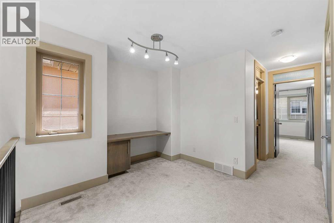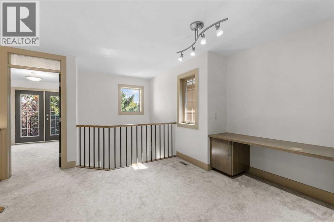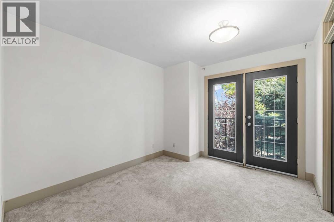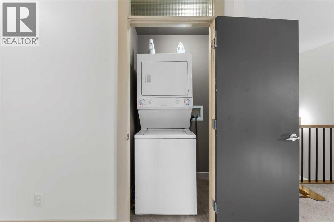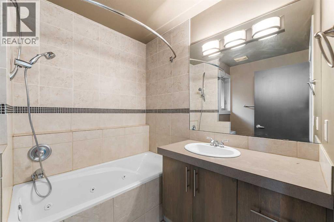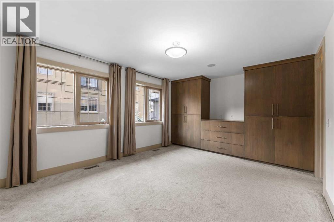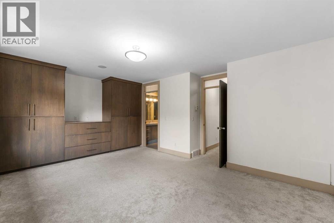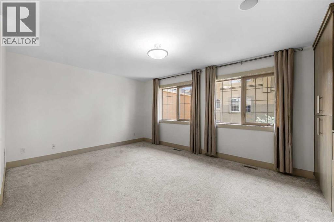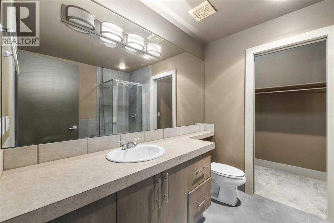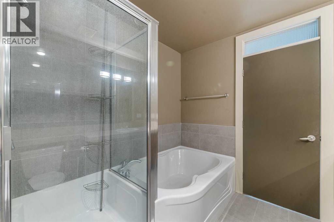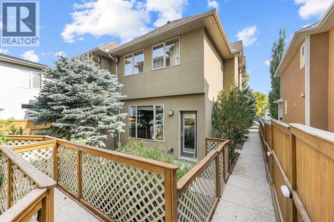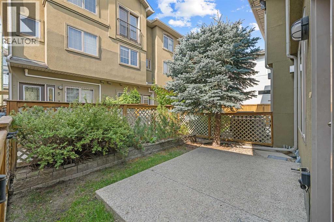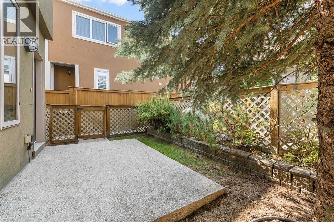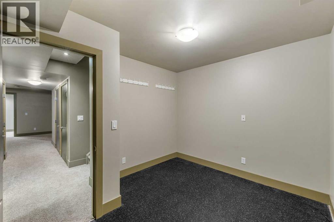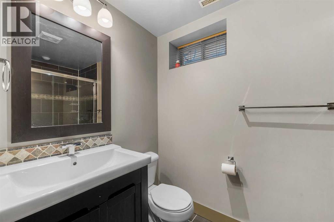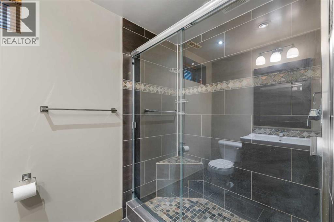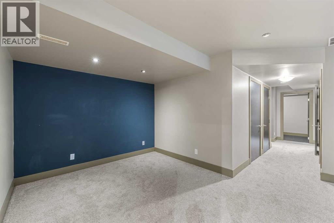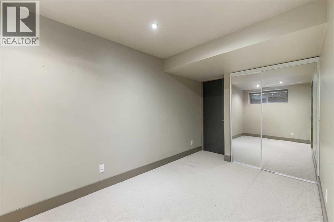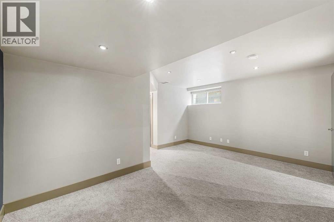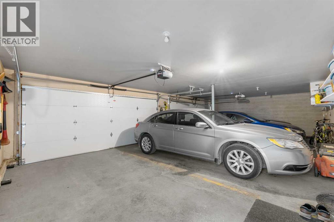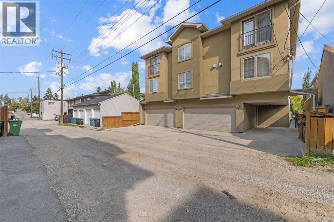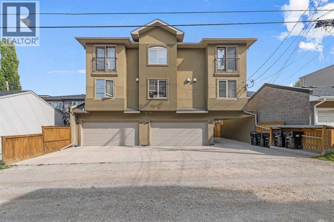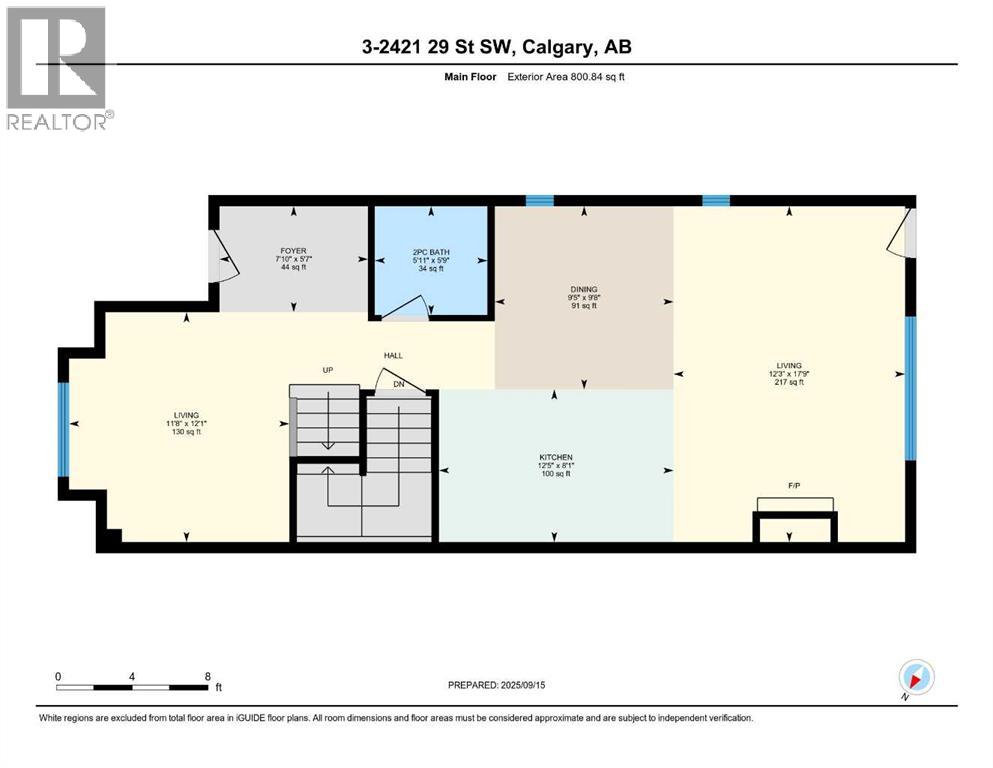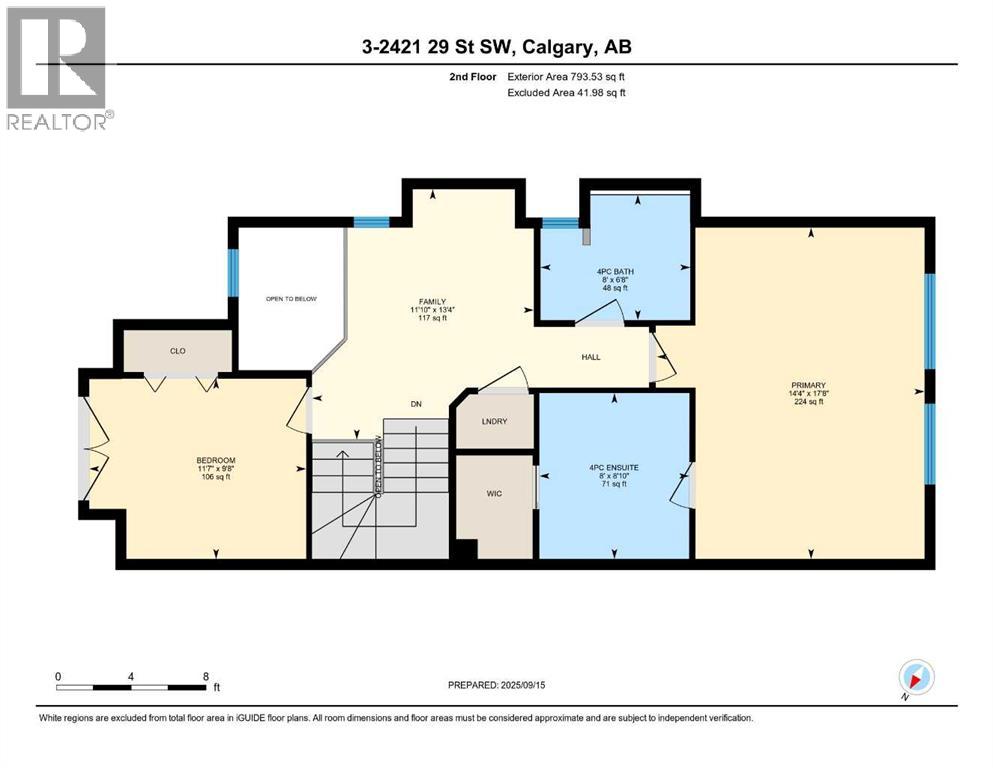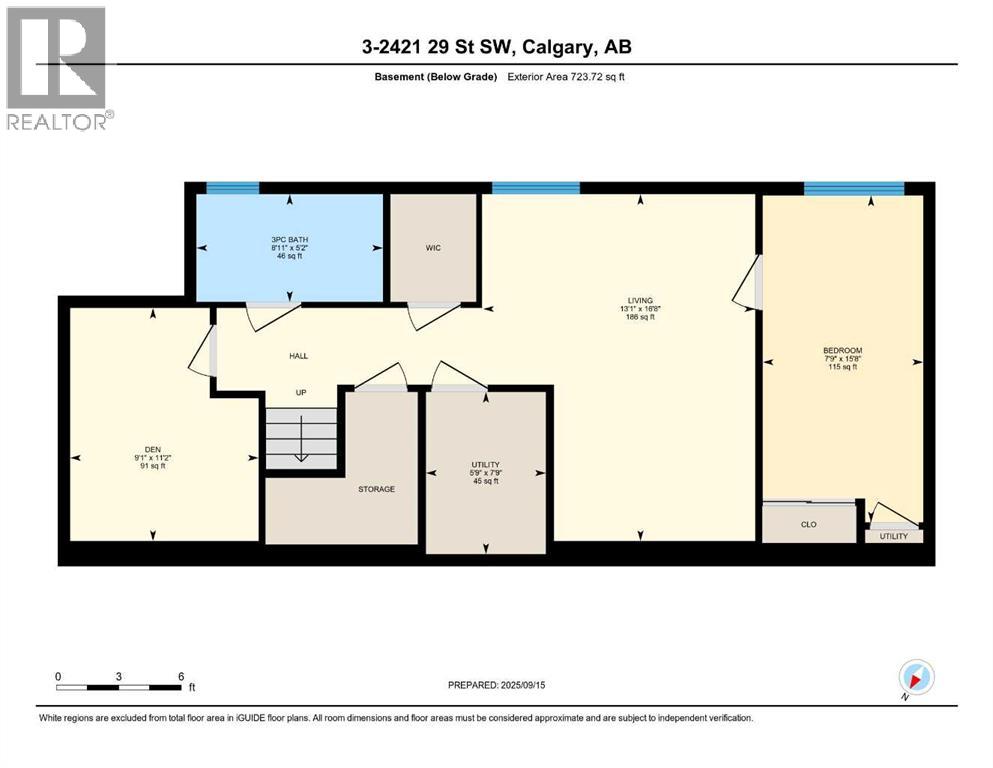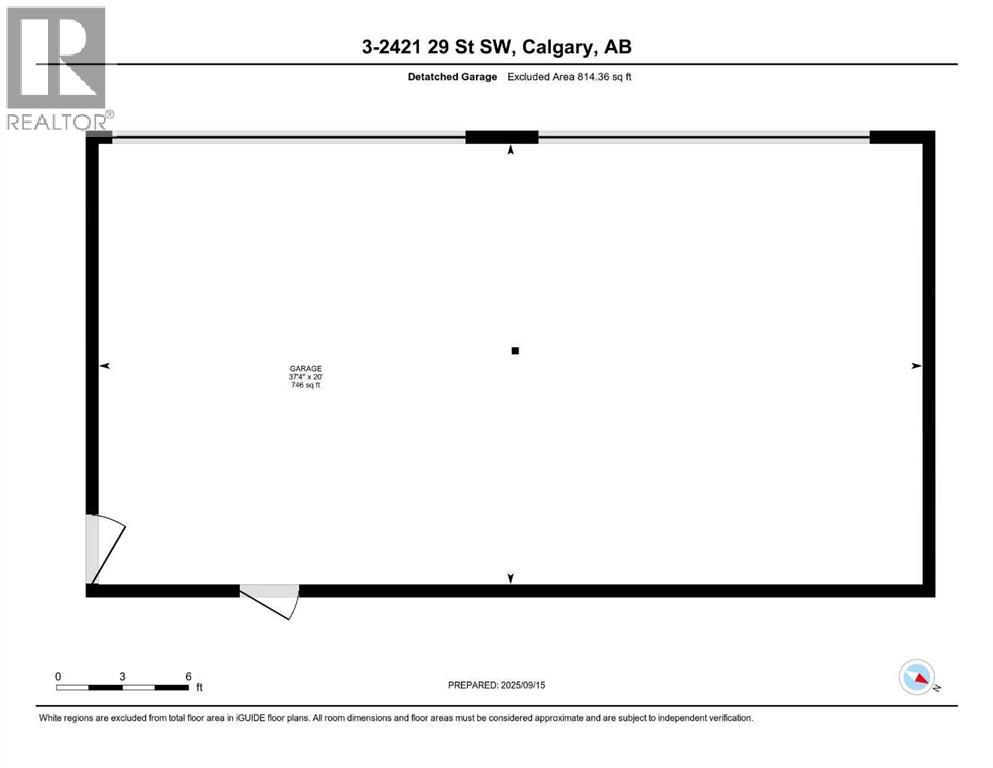3, 2421 29 Street Sw Calgary, Alberta T3E 2K3
$499,000Maintenance, Common Area Maintenance, Insurance, Ground Maintenance, Reserve Fund Contributions, Waste Removal
$614.19 Monthly
Maintenance, Common Area Maintenance, Insurance, Ground Maintenance, Reserve Fund Contributions, Waste Removal
$614.19 MonthlyCustom-built executive condo located just minutes from downtown. Steps away from C-Train and from the Killarney aquatic center. Some of the many unique details of this elegant home include custom built-ins, site finished walnut hardwood floors, granite kitchen countertops, custom maple cabinetry, stainless appliances and nine-foot ceilings. The high-end built-in cabinetry is carried throughout the kitchen and living room with matching built-in shelving, bookshelves and cupboards. The kitchen features a five-burner gas stove, granite countertops with a two-tier kitchen island, and inset lighting. In the living room, you’ll find a gas fireplace overlooking the west-facing fenced backyard. Upstairs, a loft overlooking the main floor makes for great flex or home office space. The master boasts a wall-to-wall custom dresser and cabinets. The spa like ensuite offers a soaker tub & glass-enclosed separate shower for that ideal relaxing space. The developed basement has a 3-piece bath with a large shower, a 3rd bedroom, extra storage under the stairs & a versatile rec room with rubberized floor for a gym! Hurry up, this place won’t last long!! (id:58331)
Property Details
| MLS® Number | A2258017 |
| Property Type | Single Family |
| Community Name | Killarney/Glengarry |
| Amenities Near By | Park, Playground, Recreation Nearby, Schools, Shopping |
| Community Features | Pets Allowed With Restrictions |
| Features | Closet Organizers, No Smoking Home, Gas Bbq Hookup |
| Parking Space Total | 1 |
| Plan | 0313563 |
| Structure | None |
Building
| Bathroom Total | 4 |
| Bedrooms Above Ground | 2 |
| Bedrooms Below Ground | 1 |
| Bedrooms Total | 3 |
| Appliances | Refrigerator, Gas Stove(s), Dishwasher, Microwave Range Hood Combo, Washer & Dryer |
| Basement Development | Finished |
| Basement Type | Full (finished) |
| Constructed Date | 2004 |
| Construction Material | Poured Concrete |
| Construction Style Attachment | Semi-detached |
| Cooling Type | None |
| Exterior Finish | Concrete, Stucco |
| Fireplace Present | Yes |
| Fireplace Total | 1 |
| Flooring Type | Carpeted, Ceramic Tile, Hardwood |
| Foundation Type | Poured Concrete |
| Half Bath Total | 1 |
| Heating Fuel | Natural Gas |
| Heating Type | Baseboard Heaters |
| Stories Total | 2 |
| Size Interior | 1,594 Ft2 |
| Total Finished Area | 1594.37 Sqft |
| Type | Duplex |
Parking
| Other | |
| Detached Garage | 1 |
Land
| Acreage | No |
| Fence Type | Fence |
| Land Amenities | Park, Playground, Recreation Nearby, Schools, Shopping |
| Size Total Text | Unknown |
| Zoning Description | M-cg D111 |
Rooms
| Level | Type | Length | Width | Dimensions |
|---|---|---|---|---|
| Basement | 3pc Bathroom | 5.17 Ft x 8.92 Ft | ||
| Basement | Bedroom | 15.67 Ft x 7.75 Ft | ||
| Basement | Den | 11.17 Ft x 9.08 Ft | ||
| Basement | Living Room | 16.67 Ft x 13.08 Ft | ||
| Basement | Furnace | 7.75 Ft x 5.75 Ft | ||
| Main Level | 2pc Bathroom | 5.75 Ft x 5.92 Ft | ||
| Main Level | Dining Room | 9.67 Ft x 9.42 Ft | ||
| Main Level | Foyer | 5.58 Ft x 7.83 Ft | ||
| Main Level | Kitchen | 8.08 Ft x 12.42 Ft | ||
| Main Level | Living Room | 12.08 Ft x 11.67 Ft | ||
| Main Level | Living Room | 17.75 Ft x 12.25 Ft | ||
| Upper Level | 4pc Bathroom | 6.67 Ft x 8.00 Ft | ||
| Upper Level | 4pc Bathroom | 8.83 Ft x 8.00 Ft | ||
| Upper Level | Bedroom | 9.67 Ft x 11.58 Ft | ||
| Upper Level | Family Room | 13.08 Ft x 11.83 Ft | ||
| Upper Level | Primary Bedroom | 17.67 Ft x 14.33 Ft |
Contact Us
Contact us for more information
