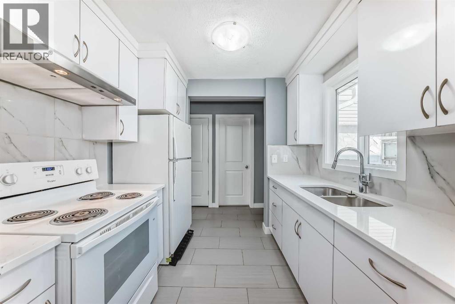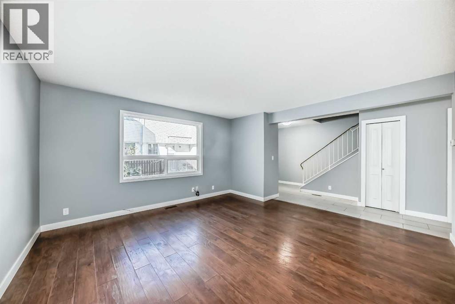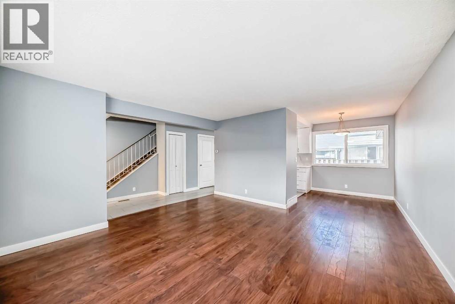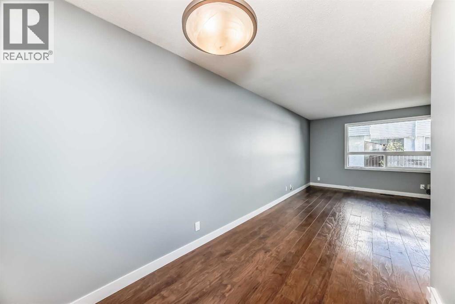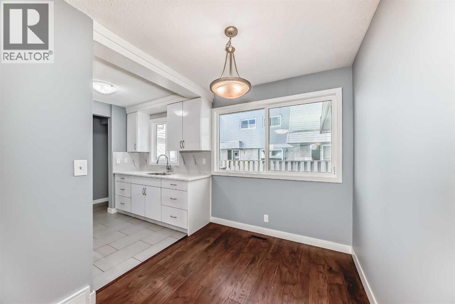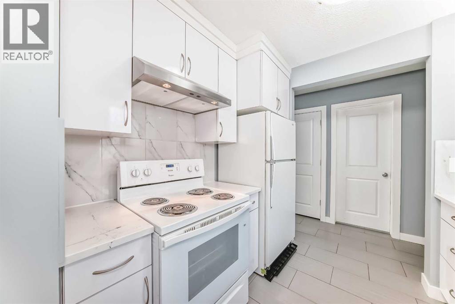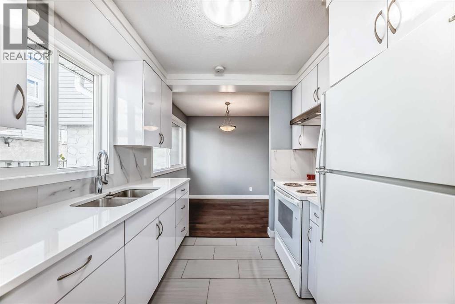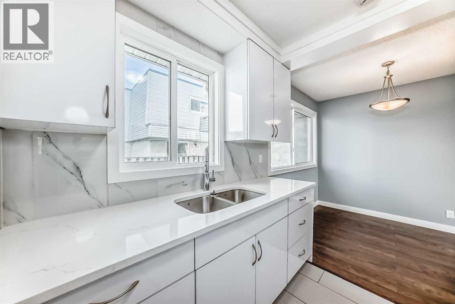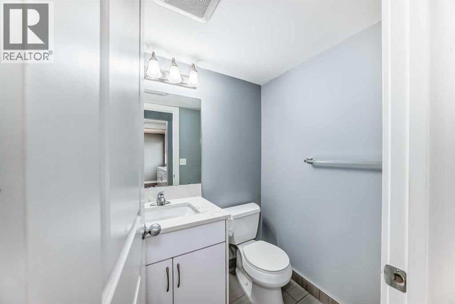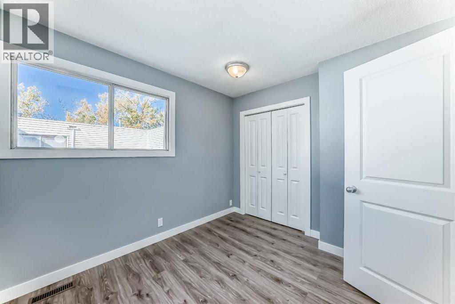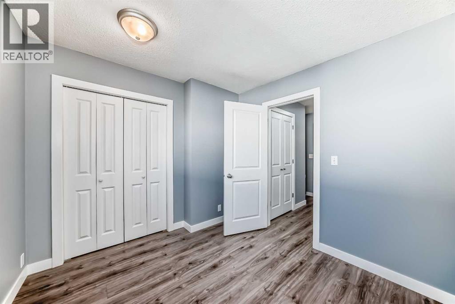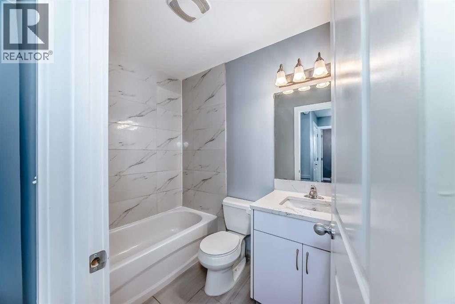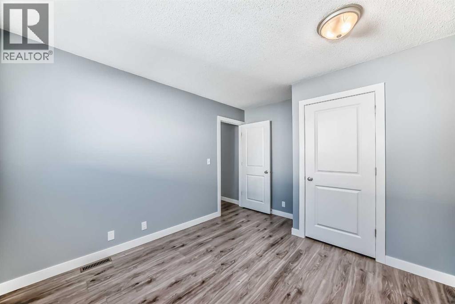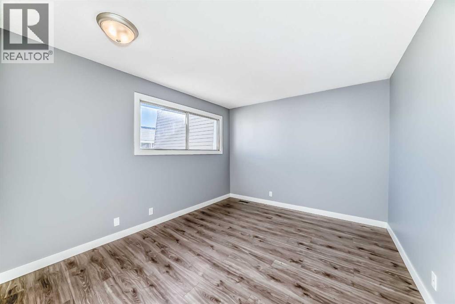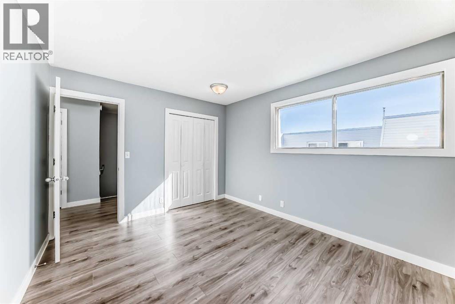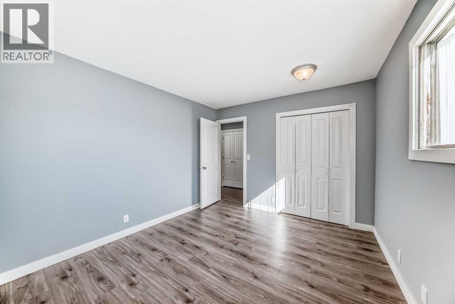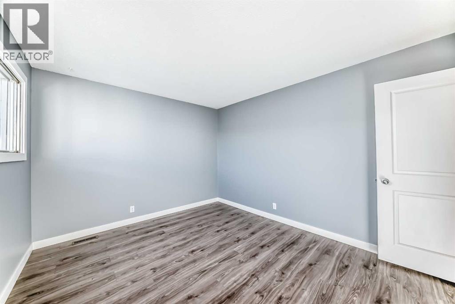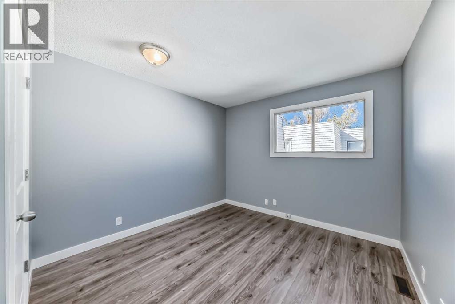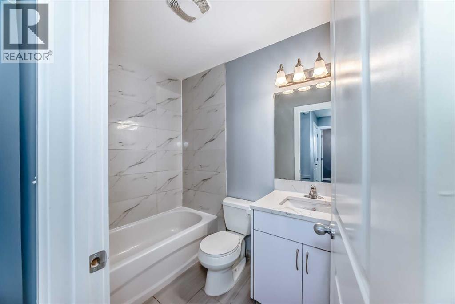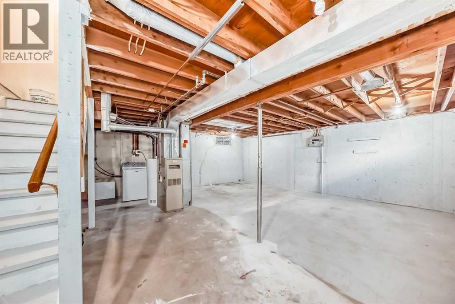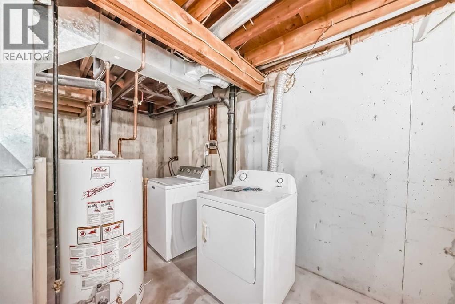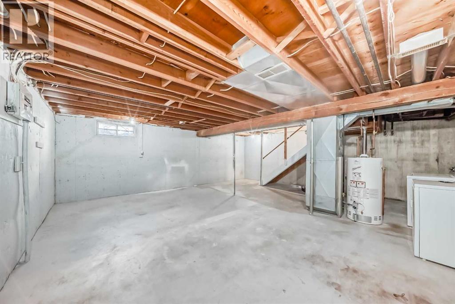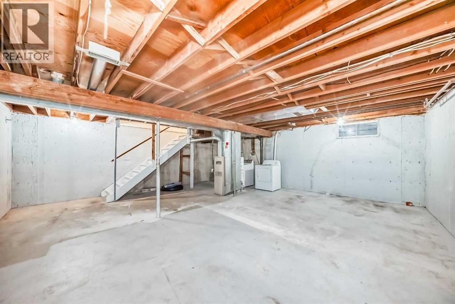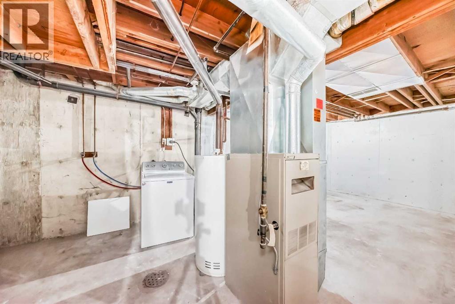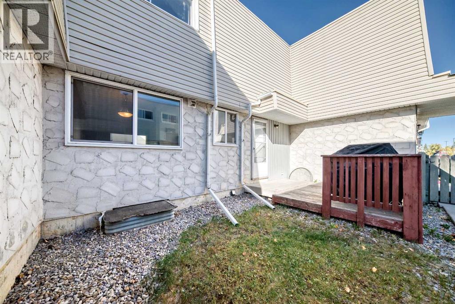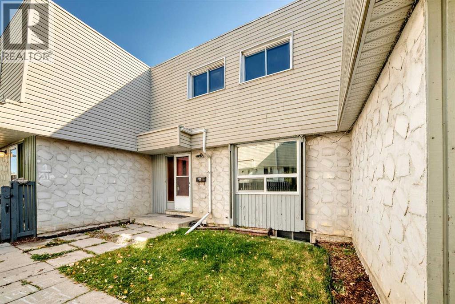3, 511 64 Avenue Ne Calgary, Alberta T2K 5M7
$285,000Maintenance, Insurance, Ground Maintenance
$175 Monthly
Maintenance, Insurance, Ground Maintenance
$175 MonthlyOne of the best value 3bedroom townhomes in the city! Recently updated with QUARTZ counter tops, LAMINATE floors, WINDOWS on the main, TRIM and CASING, TILES, KITCHEN CABINETS, and fixtures in bathroom/kitchen - absolutely gorgeous.! This 3 bedroom, 1.5 bathroom is perfect for the first time buyer or real estate investor. The basement is un-touch for you to add your personal touches. The large patio located at the rear is ready to be used during those hot summer days! Located near the NEWLY redeveloped Deerfoot mall and major amenities, the location cannot be beat. Don't miss this opportunity! (id:58331)
Property Details
| MLS® Number | A2258912 |
| Property Type | Single Family |
| Community Name | Thorncliffe |
| Community Features | Pets Allowed With Restrictions |
| Features | No Animal Home, No Smoking Home, Parking |
| Parking Space Total | 1 |
| Plan | 7710732 |
| Structure | Deck |
Building
| Bathroom Total | 2 |
| Bedrooms Above Ground | 3 |
| Bedrooms Total | 3 |
| Appliances | Refrigerator, Cooktop - Electric, Hood Fan |
| Basement Development | Unfinished |
| Basement Type | Full (unfinished) |
| Constructed Date | 1975 |
| Construction Material | Wood Frame |
| Construction Style Attachment | Attached |
| Cooling Type | None |
| Exterior Finish | Stucco, Wood Siding |
| Flooring Type | Laminate, Tile |
| Foundation Type | Poured Concrete |
| Half Bath Total | 1 |
| Heating Fuel | Natural Gas |
| Heating Type | Forced Air |
| Stories Total | 2 |
| Size Interior | 1,149 Ft2 |
| Total Finished Area | 1149 Sqft |
| Type | Row / Townhouse |
| Utility Water | Municipal Water |
Land
| Acreage | No |
| Fence Type | Fence |
| Sewer | Municipal Sewage System |
| Size Irregular | 697.00 |
| Size Total | 697 M2|7,251 - 10,889 Sqft |
| Size Total Text | 697 M2|7,251 - 10,889 Sqft |
| Zoning Description | M-c1 |
Rooms
| Level | Type | Length | Width | Dimensions |
|---|---|---|---|---|
| Basement | Recreational, Games Room | 23.33 Ft x 22.67 Ft | ||
| Basement | Laundry Room | 3.92 Ft x 7.33 Ft | ||
| Basement | Storage | 5.00 Ft x 14.08 Ft | ||
| Main Level | Kitchen | 7.33 Ft x 8.42 Ft | ||
| Main Level | Dining Room | 8.83 Ft x 6.92 Ft | ||
| Main Level | Living Room | 13.67 Ft x 14.50 Ft | ||
| Main Level | 2pc Bathroom | 4.50 Ft x 5.17 Ft | ||
| Upper Level | Other | 9.08 Ft x 4.33 Ft | ||
| Upper Level | Primary Bedroom | 12.83 Ft x 10.50 Ft | ||
| Upper Level | Bedroom | 9.08 Ft x 10.17 Ft | ||
| Upper Level | 4pc Bathroom | 4.92 Ft x 7.50 Ft | ||
| Upper Level | Bedroom | 10.17 Ft x 10.42 Ft |
Contact Us
Contact us for more information
