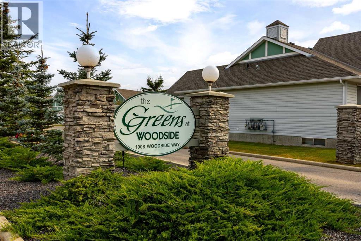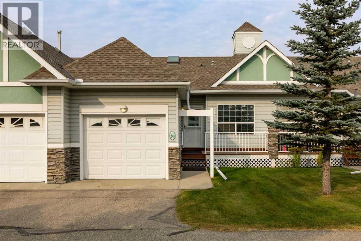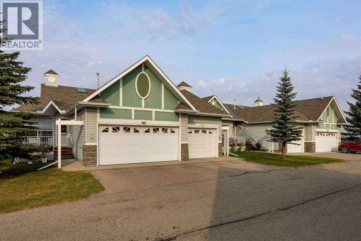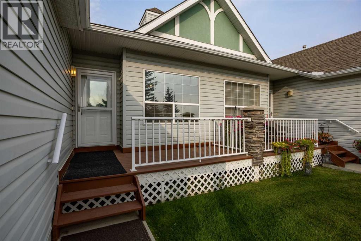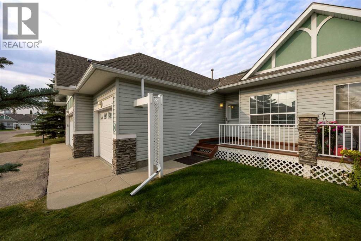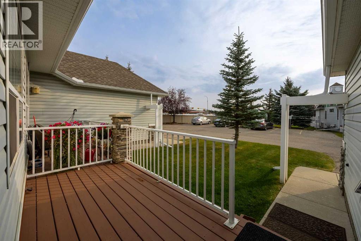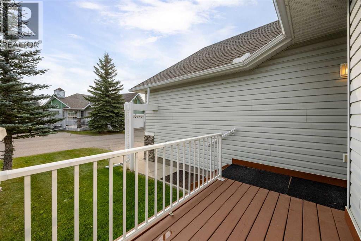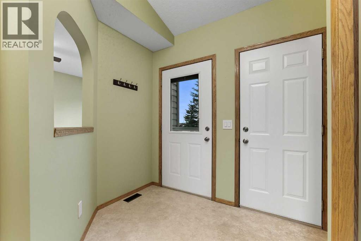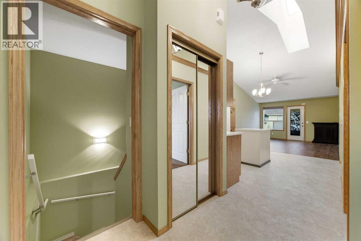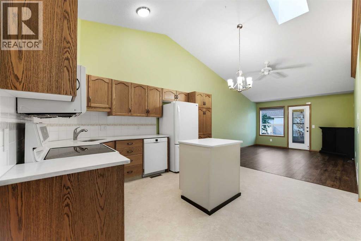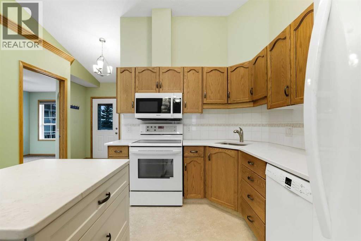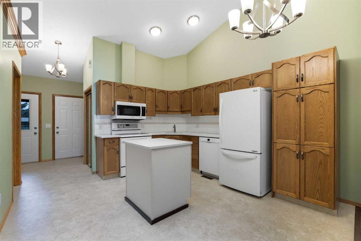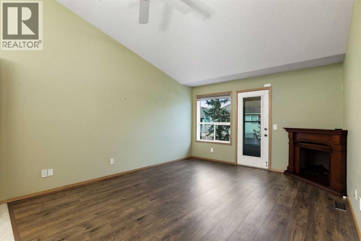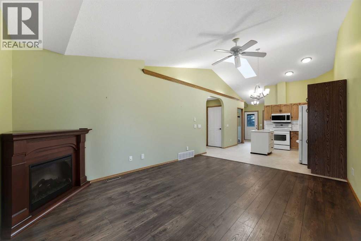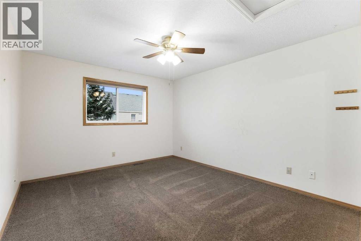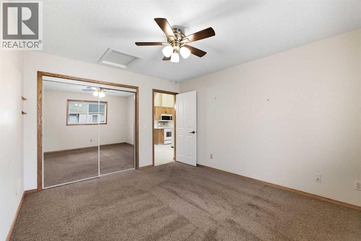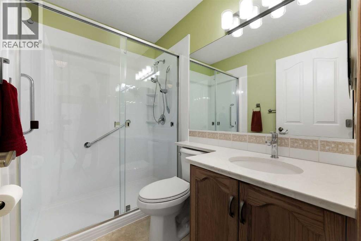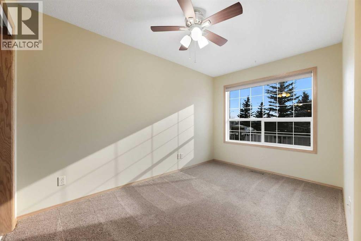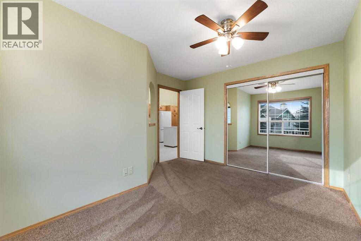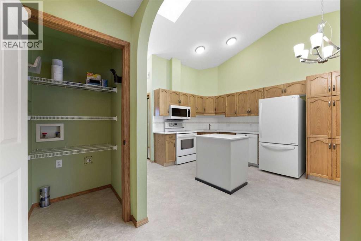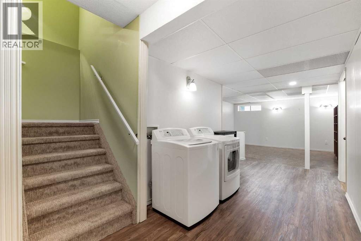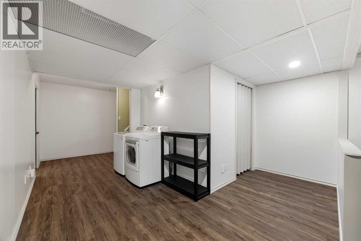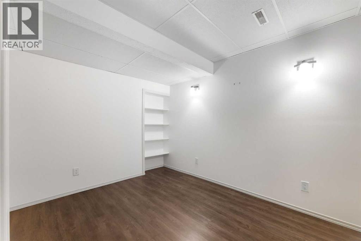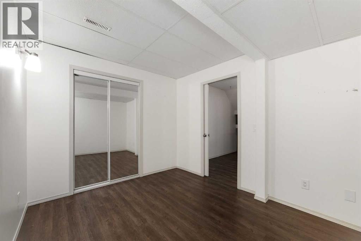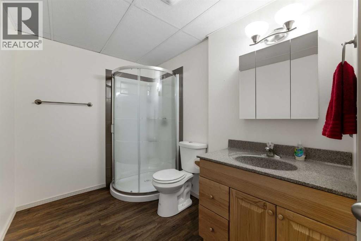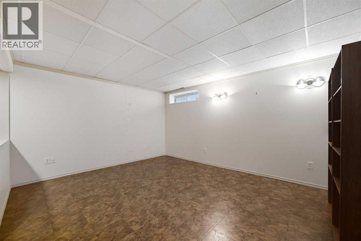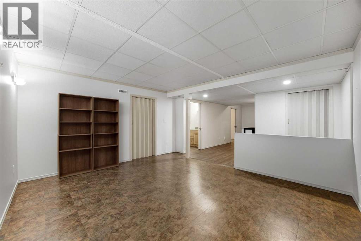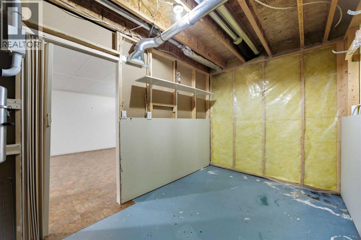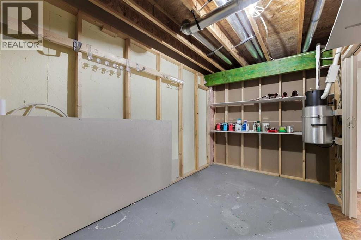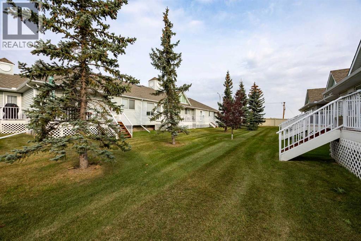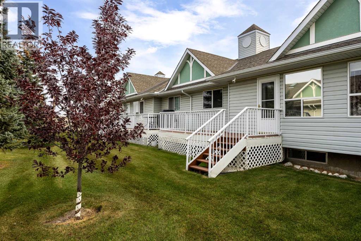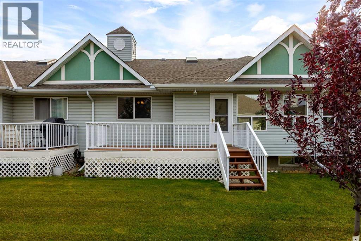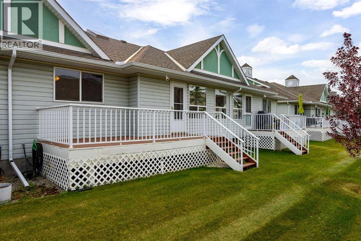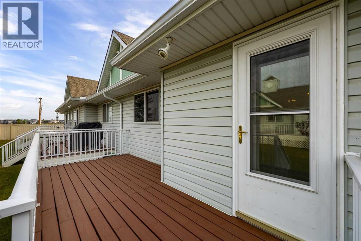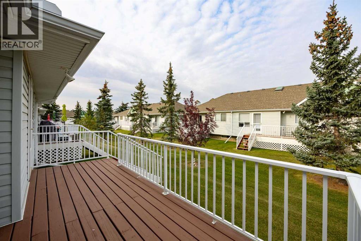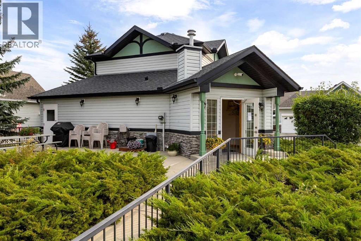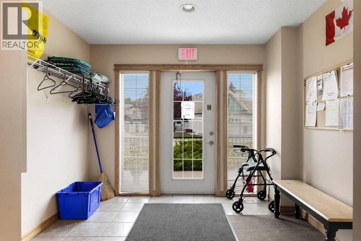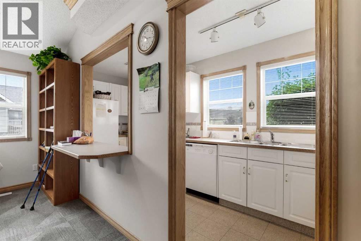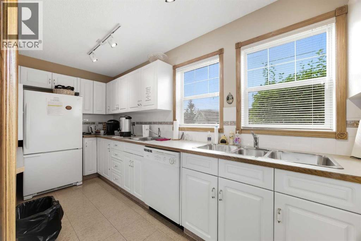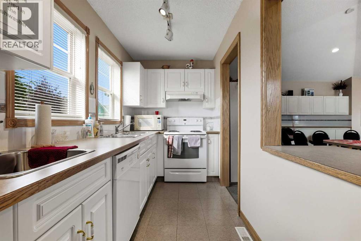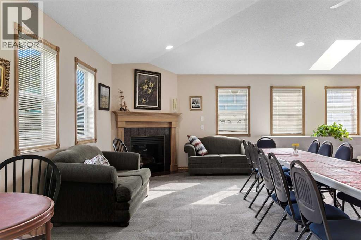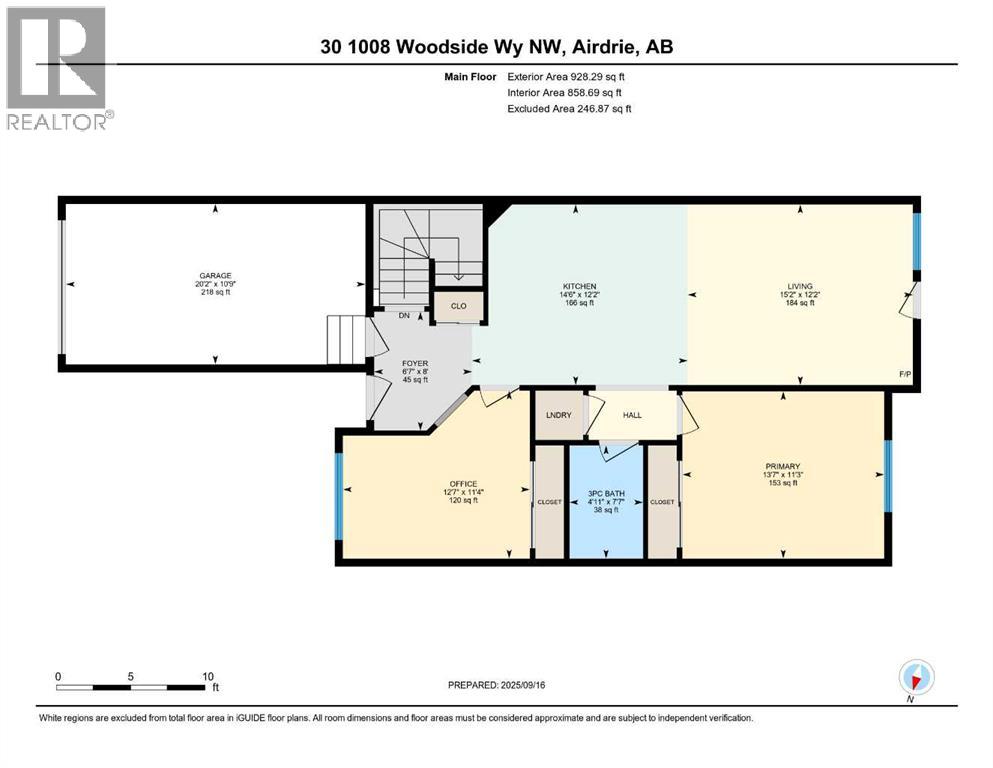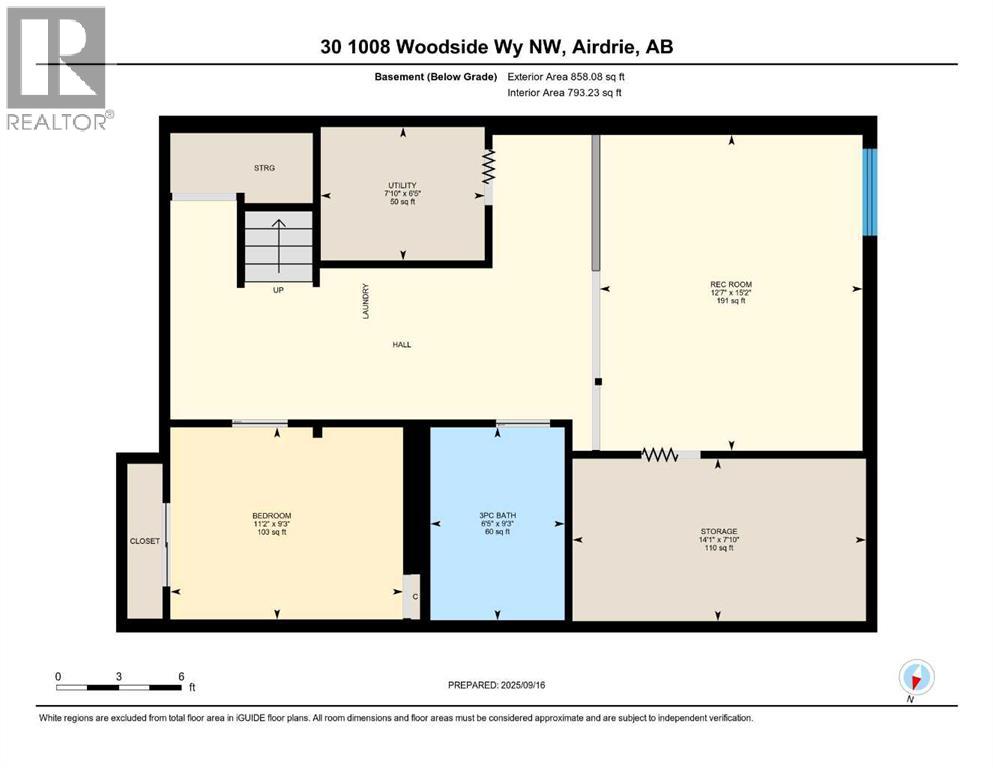30, 1008 Woodside Way Nw Airdrie, Alberta T4B 2T7
$414,900Maintenance, Common Area Maintenance, Insurance, Parking, Property Management, Reserve Fund Contributions
$366.15 Monthly
Maintenance, Common Area Maintenance, Insurance, Parking, Property Management, Reserve Fund Contributions
$366.15 MonthlyWelcome to this beautifully maintained 55+ adult living bungalow, perfectly located in the sought-after community of Woodside. Offering the perfect blend of comfort, convenience, and community. This spacious 2-bedroom, 2-bathroom bungalow features a bright and functional floor plan, thoughtfully designed to support easy living. The inviting main floor includes a generous living room with large windows that flood the space with natural light and an electric fire-place for those cooler days. The well-appointed kitchen offers ample cabinetry, updated appliances, and convenient access to the rear deck, that is ideal for morning coffee or evening relaxation. The primary bedroom is generously sized, complete with a large closet. The secondary room is located at the front and is perfect for a den/guest room. Downstairs, the fully finished basement offers a spacious recreation area, for entertaining or unwinding, along with abundant storage and a room for hobbies or crafts. The basement also has a 3-piece bathroom and laundry. There is also a full laundry hook-up located on the main level, ready for a stackable laundry set. The Greens at Woodside is a quiet, friendly community, close to walking paths, nearby amenities and the Woodside Golf Course and offers the lifestyle you’ve been looking for in one of Airdrie’s most desirable adult living communities. Book your showing today... this one won't last long. (id:58331)
Property Details
| MLS® Number | A2256306 |
| Property Type | Single Family |
| Community Name | Woodside |
| Amenities Near By | Golf Course, Park, Playground, Schools, Shopping |
| Community Features | Golf Course Development, Pets Allowed With Restrictions, Age Restrictions |
| Features | Cul-de-sac, Treed, See Remarks, No Animal Home, No Smoking Home, Parking |
| Parking Space Total | 2 |
| Plan | 0010609 |
| Structure | Deck |
Building
| Bathroom Total | 2 |
| Bedrooms Above Ground | 1 |
| Bedrooms Below Ground | 1 |
| Bedrooms Total | 2 |
| Amenities | Clubhouse |
| Appliances | Washer, Refrigerator, Range - Electric, Dishwasher, Dryer, Microwave Range Hood Combo, Window Coverings |
| Architectural Style | Bungalow |
| Basement Development | Finished |
| Basement Type | Full (finished) |
| Constructed Date | 2001 |
| Construction Material | Wood Frame |
| Construction Style Attachment | Attached |
| Cooling Type | None |
| Exterior Finish | Brick, Vinyl Siding |
| Fireplace Present | Yes |
| Fireplace Total | 1 |
| Flooring Type | Carpeted, Laminate, Linoleum |
| Foundation Type | Poured Concrete |
| Heating Fuel | Natural Gas |
| Heating Type | Forced Air |
| Stories Total | 1 |
| Size Interior | 928 Ft2 |
| Total Finished Area | 928.29 Sqft |
| Type | Row / Townhouse |
Parking
| Visitor Parking | |
| Attached Garage | 1 |
Land
| Acreage | No |
| Fence Type | Partially Fenced |
| Land Amenities | Golf Course, Park, Playground, Schools, Shopping |
| Landscape Features | Landscaped, Lawn |
| Size Frontage | 7.5 M |
| Size Irregular | 232.00 |
| Size Total | 232 M2|0-4,050 Sqft |
| Size Total Text | 232 M2|0-4,050 Sqft |
| Zoning Description | R2-t |
Rooms
| Level | Type | Length | Width | Dimensions |
|---|---|---|---|---|
| Lower Level | Furnace | 7.83 Ft x 6.42 Ft | ||
| Lower Level | Recreational, Games Room | 12.58 Ft x 15.17 Ft | ||
| Lower Level | Bedroom | 11.17 Ft x 9.25 Ft | ||
| Lower Level | 3pc Bathroom | 6.42 Ft x 9.25 Ft | ||
| Lower Level | Storage | 14.08 Ft x 7.83 Ft | ||
| Main Level | Kitchen | 14.50 Ft x 12.17 Ft | ||
| Main Level | Living Room | 15.17 Ft x 12.17 Ft | ||
| Main Level | Foyer | 6.58 Ft x 8.00 Ft | ||
| Main Level | Office | 12.58 Ft x 11.33 Ft | ||
| Main Level | Primary Bedroom | 13.58 Ft x 11.25 Ft | ||
| Main Level | 3pc Bathroom | 7.58 Ft x 4.92 Ft |
Contact Us
Contact us for more information
