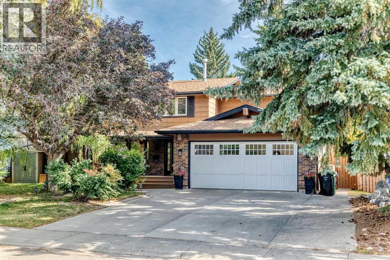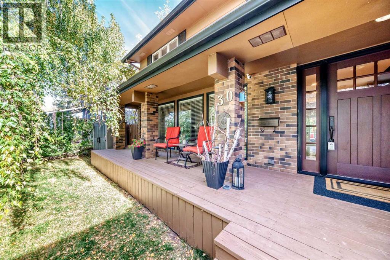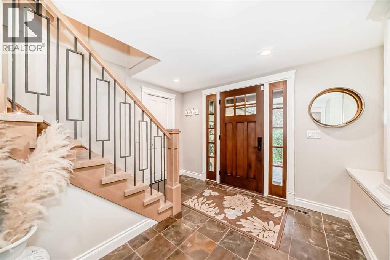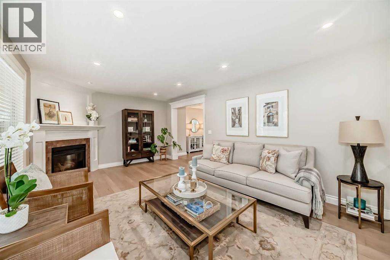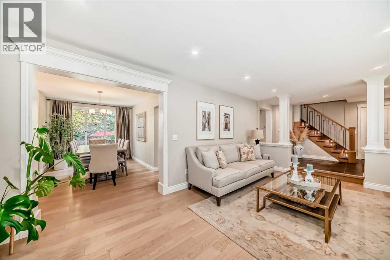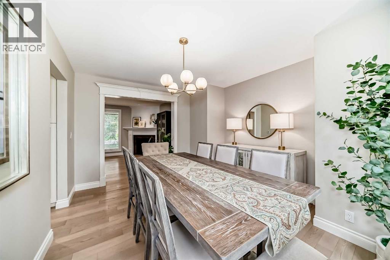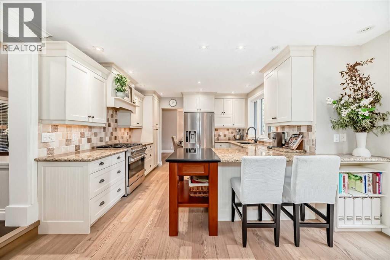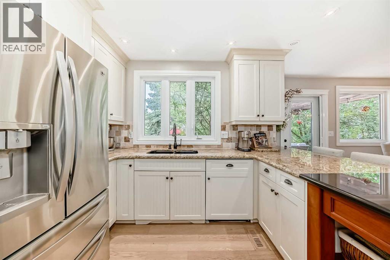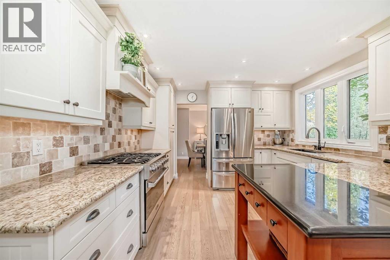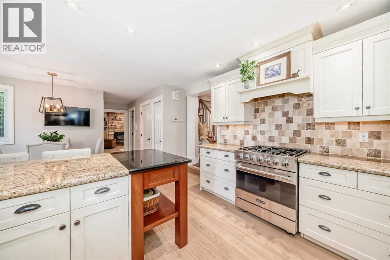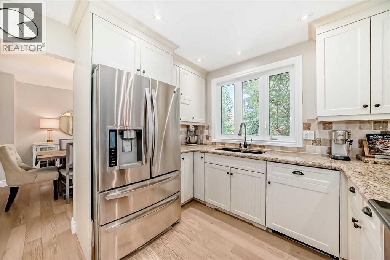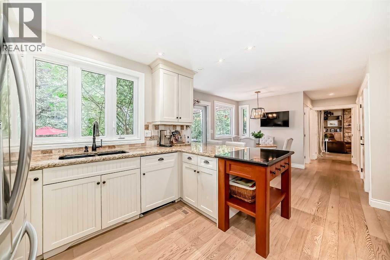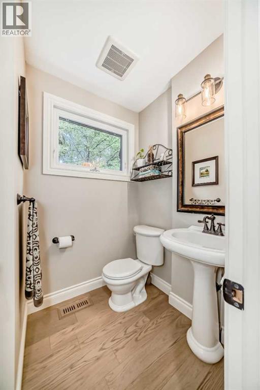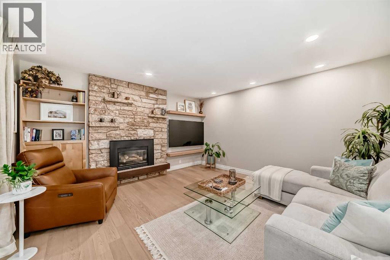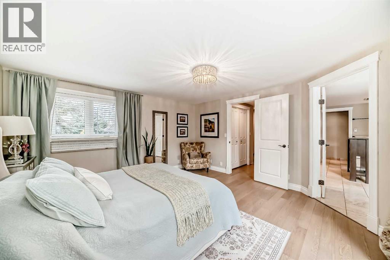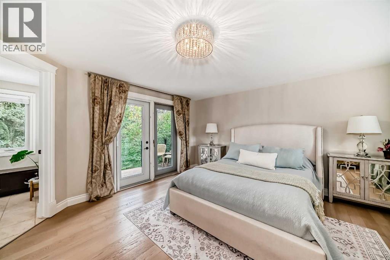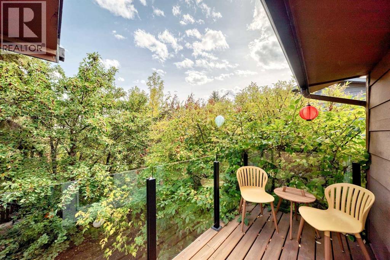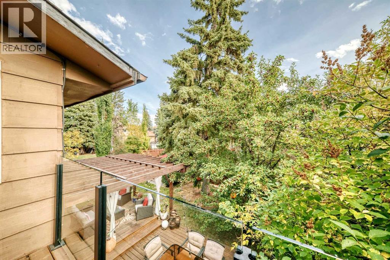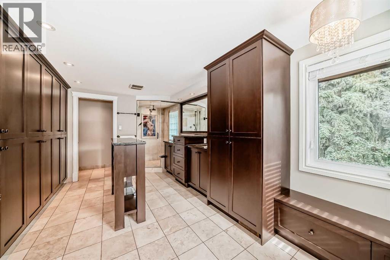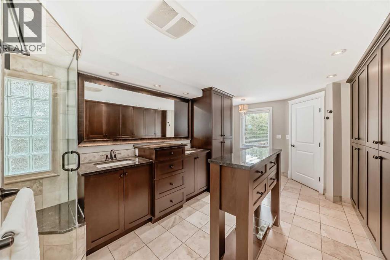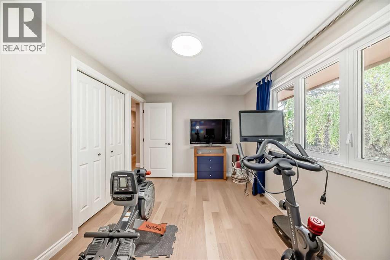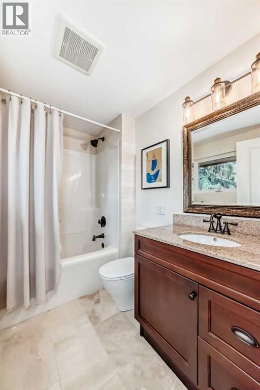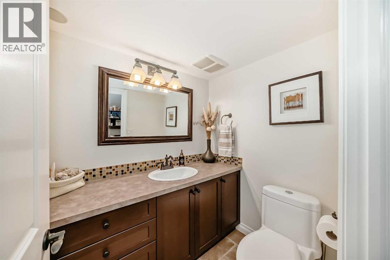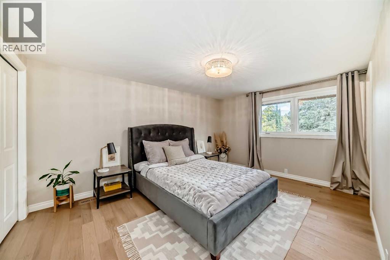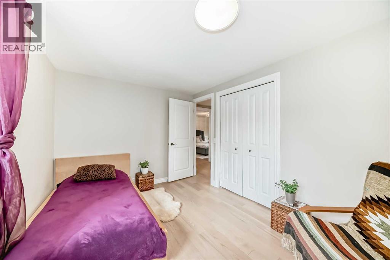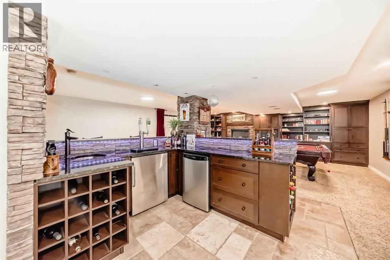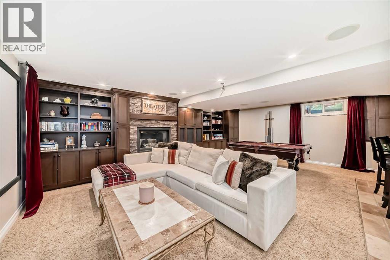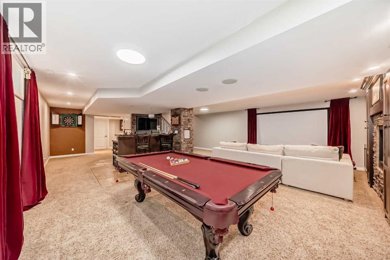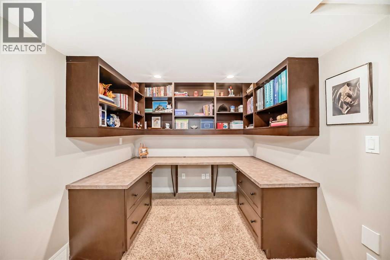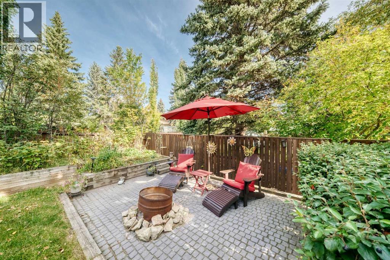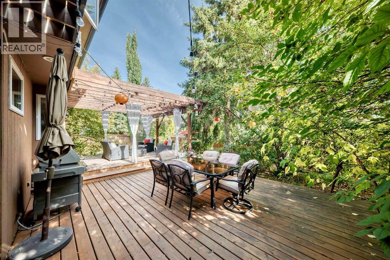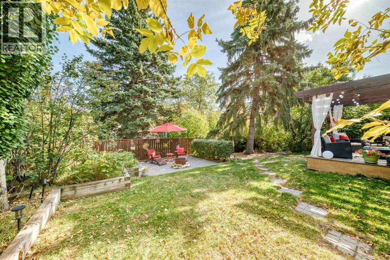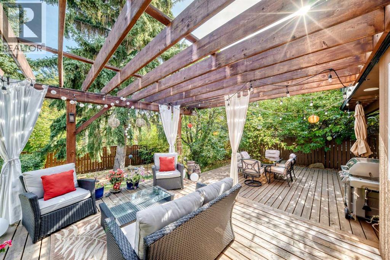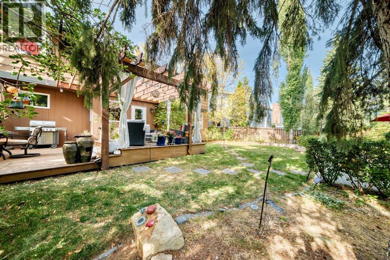4 Bedroom
5 Bathroom
2,335 ft2
Fireplace
Central Air Conditioning
Forced Air
Fruit Trees
$1,095,000
Open house Saturday 1 &2 November from 2 to 4pm Unique home is located on a QUIET TREE LINED street. With over 3,150 SQ FT of completely RENOVATED living space. Traditional floorplan features beautiful entrance to the main floor area, to the left living room with CORNER FIREPLACE, a formal dining room, a kitchen space that seamlessly combines style and function with GRANITE COUNTER TOPS,STAINLESS STEEL APPLIANCES, gas stove and has one of two PATIO DOORS leading out to the PRIVATE, peaceful backyard with 2-TIERED newer deck patio, gardens, and fire pit! Tons of room for those Backyard PARTIES, next is a family room with another gas fireplace. Upper floor 4 Bedrooms and 3 full bathrooms- 2 masters with their own ensuites! Main MASTER BEDROOM has it's own PRIVATE balcony and build in walk in closet & ENSUITE. Lower level it's a place to entertain -BAR rivals any LOUNGE, with Granite counters, TAP KEGORATOR, BAR FRIDGE ,surround sound, its set up for PROJECTION Theatre , Office nook and a 1/2 bath. Plenty of storage in electrical room where you find 2 HIGH EFFICIENCY furnaces, tankless water heater. (id:58331)
Open House
This property has open houses!
Starts at:
2:00 pm
Ends at:
4:00 pm
Property Details
|
MLS® Number
|
A2260632 |
|
Property Type
|
Single Family |
|
Community Name
|
Canyon Meadows |
|
Amenities Near By
|
Park, Playground, Recreation Nearby, Schools, Shopping |
|
Features
|
Pvc Window, Gazebo |
|
Parking Space Total
|
4 |
|
Plan
|
1080lk |
Building
|
Bathroom Total
|
5 |
|
Bedrooms Above Ground
|
4 |
|
Bedrooms Total
|
4 |
|
Appliances
|
Washer, Refrigerator, Range - Gas, Dishwasher, Wine Fridge |
|
Basement Development
|
Finished |
|
Basement Type
|
Full (finished) |
|
Constructed Date
|
1975 |
|
Construction Material
|
Wood Frame |
|
Construction Style Attachment
|
Detached |
|
Cooling Type
|
Central Air Conditioning |
|
Fireplace Present
|
Yes |
|
Fireplace Total
|
3 |
|
Flooring Type
|
Carpeted, Hardwood |
|
Foundation Type
|
Poured Concrete |
|
Half Bath Total
|
2 |
|
Heating Type
|
Forced Air |
|
Stories Total
|
2 |
|
Size Interior
|
2,335 Ft2 |
|
Total Finished Area
|
2334.7 Sqft |
|
Type
|
House |
Parking
Land
|
Acreage
|
No |
|
Fence Type
|
Fence |
|
Land Amenities
|
Park, Playground, Recreation Nearby, Schools, Shopping |
|
Landscape Features
|
Fruit Trees |
|
Size Depth
|
33.77 M |
|
Size Frontage
|
20.72 M |
|
Size Irregular
|
699.00 |
|
Size Total
|
699 M2|7,251 - 10,889 Sqft |
|
Size Total Text
|
699 M2|7,251 - 10,889 Sqft |
|
Zoning Description
|
R-cg |
Rooms
| Level |
Type |
Length |
Width |
Dimensions |
|
Second Level |
Laundry Room |
|
|
5.33 Ft x 4.08 Ft |
|
Second Level |
Primary Bedroom |
|
|
13.92 Ft x 13.92 Ft |
|
Second Level |
4pc Bathroom |
|
|
19.58 Ft x 11.25 Ft |
|
Second Level |
4pc Bathroom |
|
|
8.00 Ft x 4.92 Ft |
|
Second Level |
Bedroom |
|
|
14.83 Ft x 11.00 Ft |
|
Second Level |
4pc Bathroom |
|
|
7.92 Ft x 5.92 Ft |
|
Second Level |
Bedroom |
|
|
14.33 Ft x 9.08 Ft |
|
Second Level |
Bedroom |
|
|
15.58 Ft x 9.17 Ft |
|
Basement |
Office |
|
|
7.92 Ft x 6.42 Ft |
|
Basement |
2pc Bathroom |
|
|
5.75 Ft x 4.08 Ft |
|
Basement |
Storage |
|
|
3.92 Ft x 3.42 Ft |
|
Basement |
Media |
|
|
22.83 Ft x 15.50 Ft |
|
Main Level |
Family Room |
|
|
14.00 Ft x 14.17 Ft |
|
Main Level |
Other |
|
|
7.08 Ft x 5.00 Ft |
|
Main Level |
2pc Bathroom |
|
|
5.00 Ft x 4.50 Ft |
|
Main Level |
Pantry |
|
|
4.92 Ft x 3.92 Ft |
|
Main Level |
Other |
|
|
7.50 Ft x 3.92 Ft |
|
Main Level |
Dining Room |
|
|
13.67 Ft x 11.17 Ft |
|
Main Level |
Kitchen |
|
|
11.58 Ft x 11.00 Ft |
|
Main Level |
Living Room |
|
|
19.17 Ft x 12.08 Ft |
|
Main Level |
Other |
|
|
10.33 Ft x 4.08 Ft |
