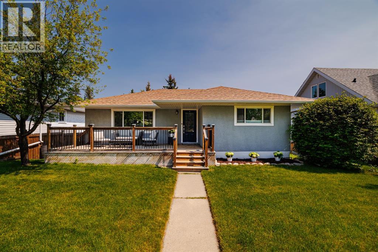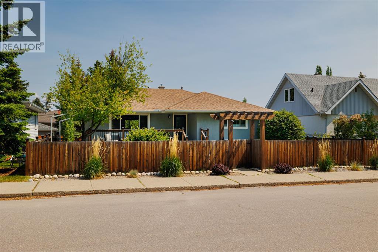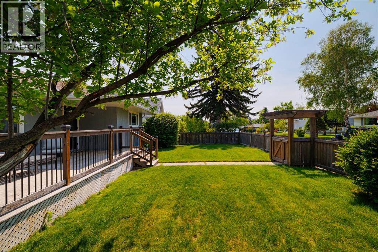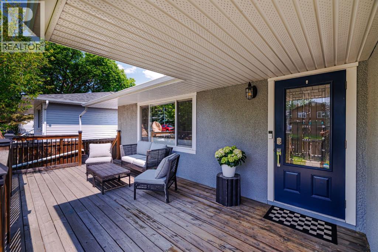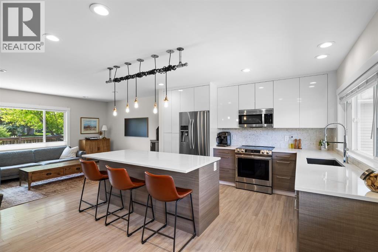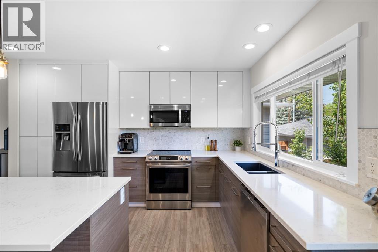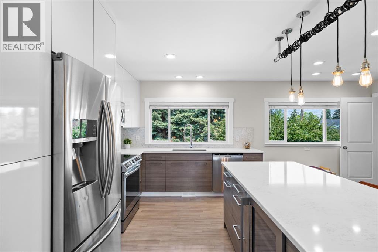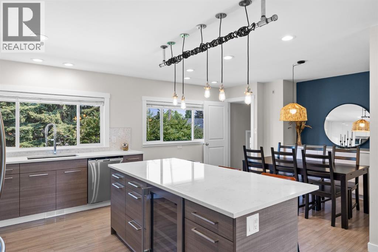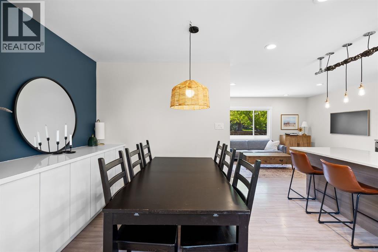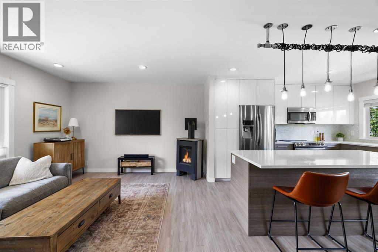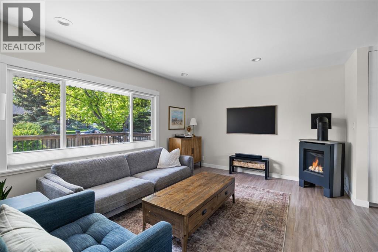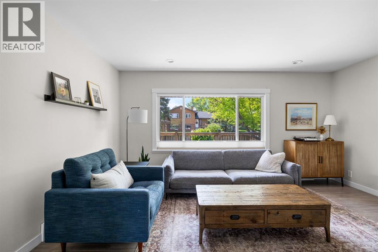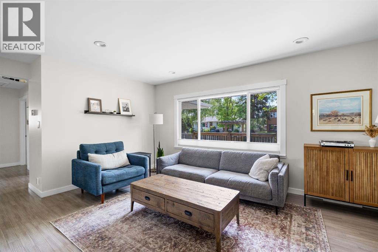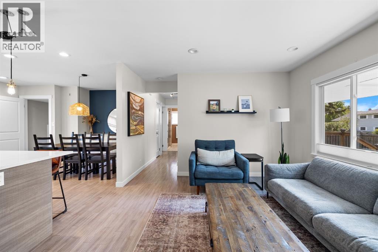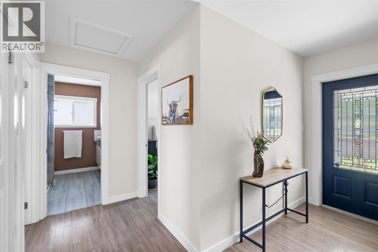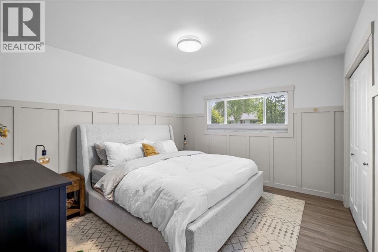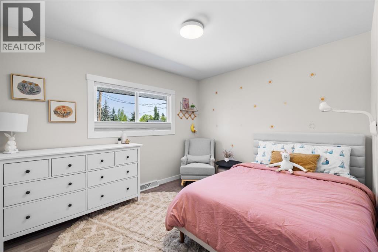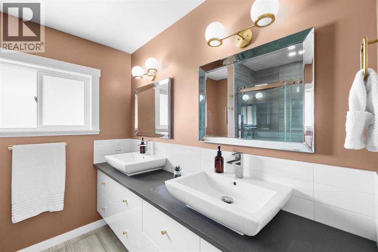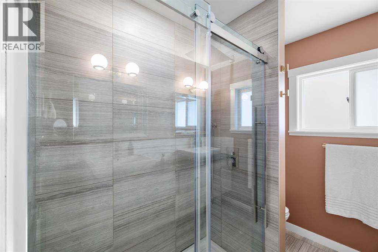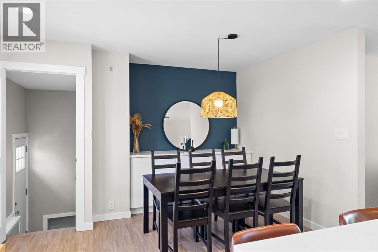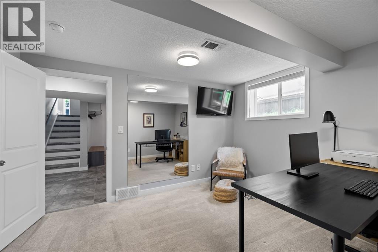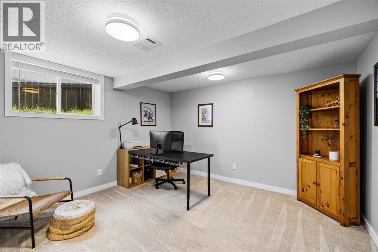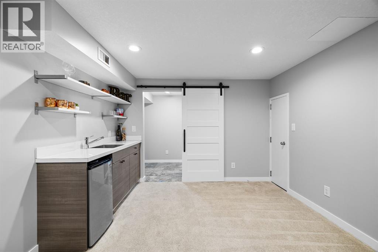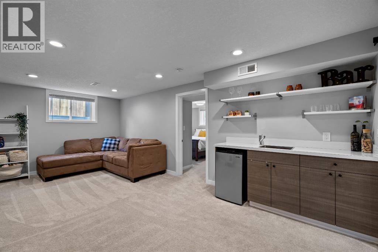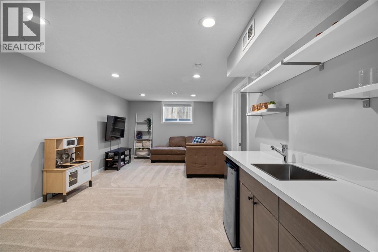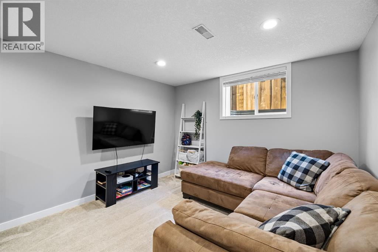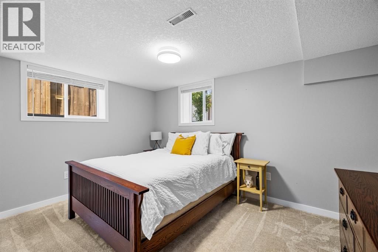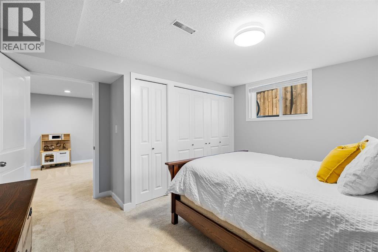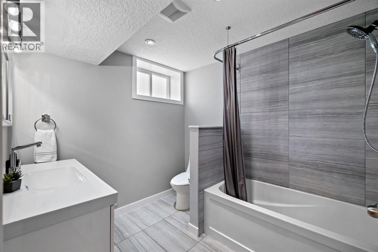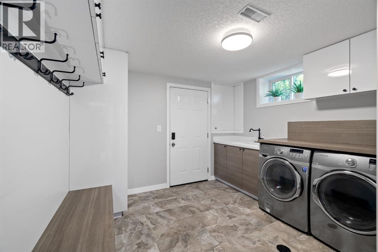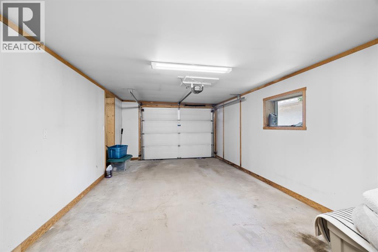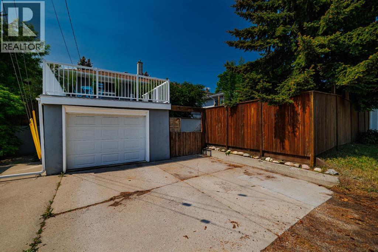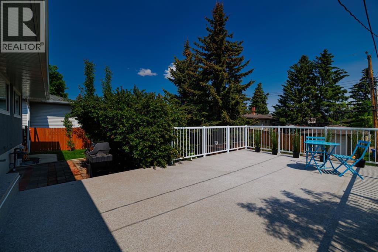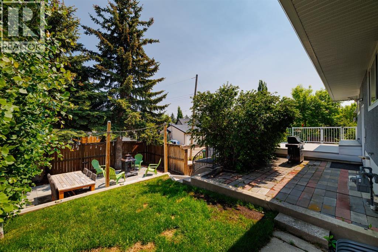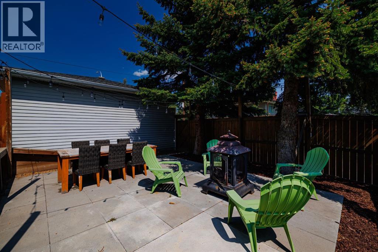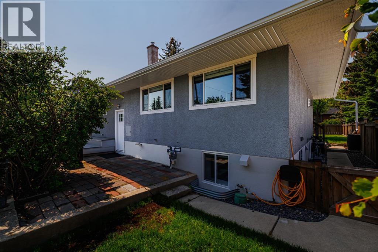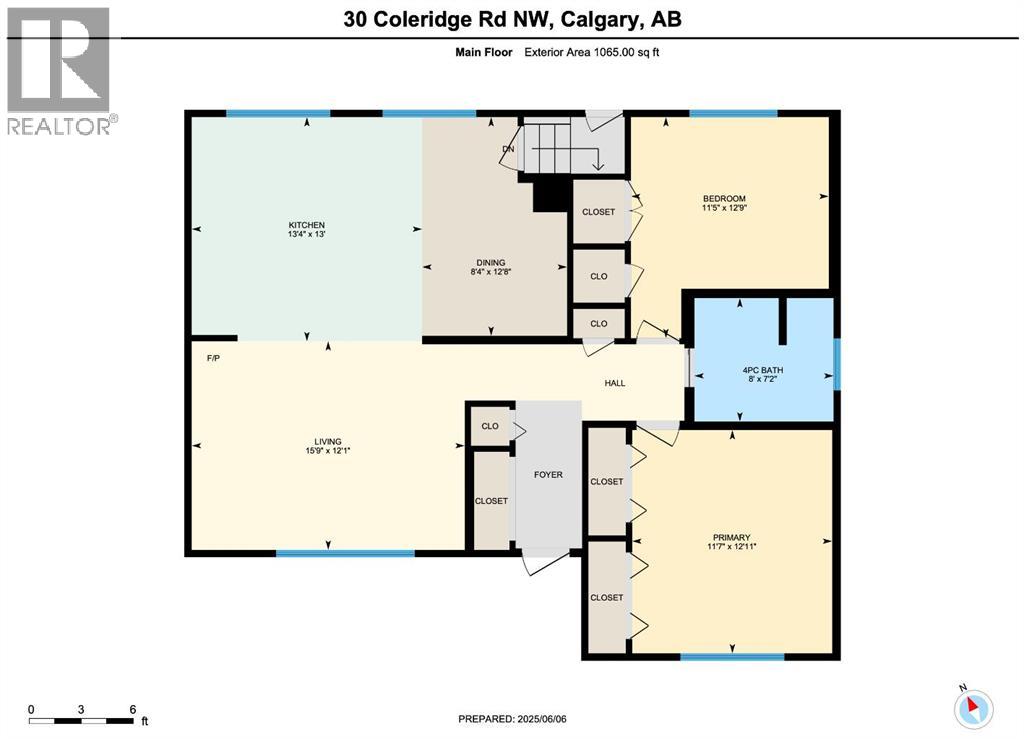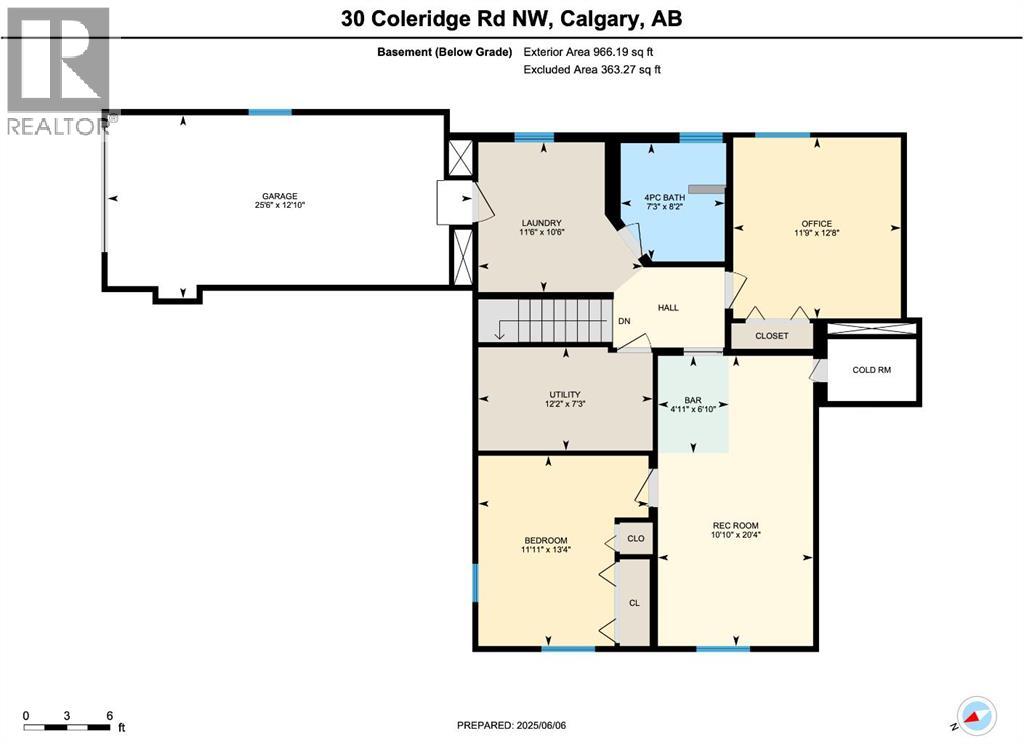4 Bedroom
2 Bathroom
1,065 ft2
Bungalow
Fireplace
Central Air Conditioning
Forced Air
Landscaped, Lawn, Underground Sprinkler
$849,000
Welcome to this thoughtfully renovated 4-bedroom, 2-bath bungalow offering over 1,900 sq. ft. of beautifully finished living space in one of Calgary’s most desirable inner-northwest communities. Inside, natural light fills the open-concept main floor, blending modern design with timeless comfort. The stunning kitchen showcases sleek two-tone cabinetry, quartz countertops, a large island with seating, and stainless-steel appliances—perfect for everyday living or entertaining. The spacious living room enjoys views of mature trees through a picture window and a cozy gas fireplace, while the adjoining dining area provides the perfect setting for family dinners. Two generous bedrooms and a stylish 4-piece bathroom complete the main level. The fully developed lower level brings exceptional versatility with two additional bedrooms, a full bathroom, a comfortable recreation area with wet bar, and a bright laundry room—ideal for families, guests, or a work-from-home setup. Step outside to enjoy multiple outdoor spaces: a large front deck perfect for morning coffee, a private rear patio with fire-pit area, and a rare rooftop patio above the garage—a peaceful retreat for evenings under the stars. The attached single-car garage and additional off-street parking add year-round convenience. With a newer furnace, hot water tank, windows, A/C, roof, and sewer line, all the big-ticket items have been taken care of, giving you complete peace of mind. Located on a quiet, tree-lined street, this home is just minutes from Confederation Park, SAIT, the Winter Club, and downtown. With quality craftsmanship, smart updates, and a welcoming atmosphere, this home delivers modern living in a mature, established neighbourhood. (id:58331)
Property Details
|
MLS® Number
|
A2264570 |
|
Property Type
|
Single Family |
|
Community Name
|
Cambrian Heights |
|
Amenities Near By
|
Park, Playground, Schools, Shopping |
|
Features
|
Back Lane, Pvc Window, No Smoking Home |
|
Parking Space Total
|
1 |
|
Plan
|
5971hb |
|
Structure
|
Porch |
Building
|
Bathroom Total
|
2 |
|
Bedrooms Above Ground
|
2 |
|
Bedrooms Below Ground
|
2 |
|
Bedrooms Total
|
4 |
|
Appliances
|
Washer, Refrigerator, Dishwasher, Wine Fridge, Stove, Dryer, Microwave Range Hood Combo, Window Coverings, Garage Door Opener |
|
Architectural Style
|
Bungalow |
|
Basement Development
|
Finished |
|
Basement Type
|
Full (finished) |
|
Constructed Date
|
1957 |
|
Construction Material
|
Poured Concrete, Wood Frame |
|
Construction Style Attachment
|
Detached |
|
Cooling Type
|
Central Air Conditioning |
|
Exterior Finish
|
Concrete, Stucco |
|
Fireplace Present
|
Yes |
|
Fireplace Total
|
1 |
|
Flooring Type
|
Carpeted, Hardwood, Tile |
|
Foundation Type
|
Poured Concrete |
|
Heating Fuel
|
Natural Gas |
|
Heating Type
|
Forced Air |
|
Stories Total
|
1 |
|
Size Interior
|
1,065 Ft2 |
|
Total Finished Area
|
1065 Sqft |
|
Type
|
House |
Parking
Land
|
Acreage
|
No |
|
Fence Type
|
Fence |
|
Land Amenities
|
Park, Playground, Schools, Shopping |
|
Landscape Features
|
Landscaped, Lawn, Underground Sprinkler |
|
Size Depth
|
30.47 M |
|
Size Frontage
|
16.76 M |
|
Size Irregular
|
510.00 |
|
Size Total
|
510 M2|4,051 - 7,250 Sqft |
|
Size Total Text
|
510 M2|4,051 - 7,250 Sqft |
|
Zoning Description
|
R-cg |
Rooms
| Level |
Type |
Length |
Width |
Dimensions |
|
Basement |
4pc Bathroom |
|
|
Measurements not available |
|
Basement |
Bedroom |
|
|
11.92 Ft x 13.33 Ft |
|
Basement |
Laundry Room |
|
|
11.50 Ft x 10.50 Ft |
|
Basement |
Bedroom |
|
|
11.75 Ft x 12.67 Ft |
|
Basement |
Recreational, Games Room |
|
|
10.83 Ft x 20.33 Ft |
|
Basement |
Furnace |
|
|
12.17 Ft x 7.25 Ft |
|
Main Level |
4pc Bathroom |
|
|
Measurements not available |
|
Main Level |
Bedroom |
|
|
12.75 Ft x 11.42 Ft |
|
Main Level |
Dining Room |
|
|
12.67 Ft x 8.33 Ft |
|
Main Level |
Kitchen |
|
|
13.00 Ft x 13.33 Ft |
|
Main Level |
Living Room |
|
|
12.08 Ft x 15.75 Ft |
|
Main Level |
Primary Bedroom |
|
|
12.92 Ft x 11.58 Ft |
