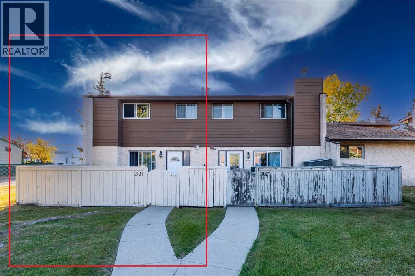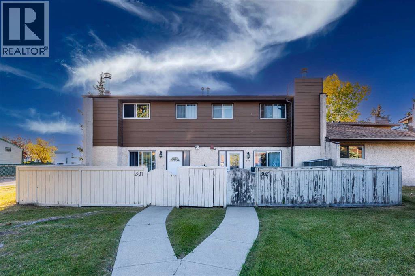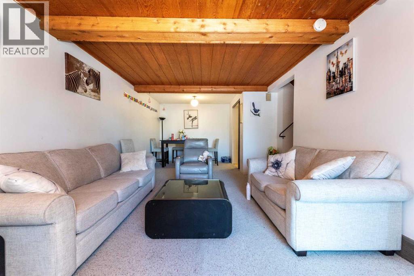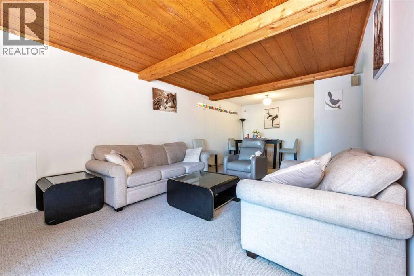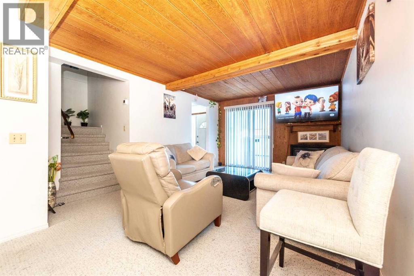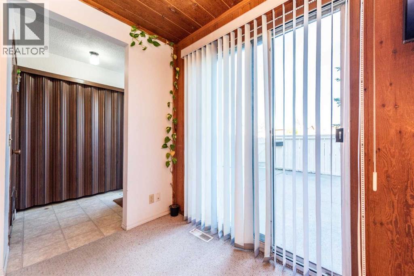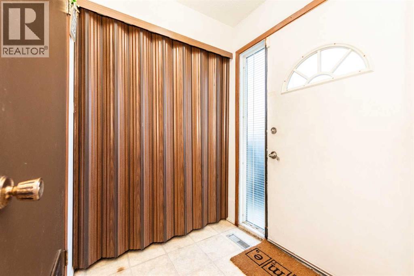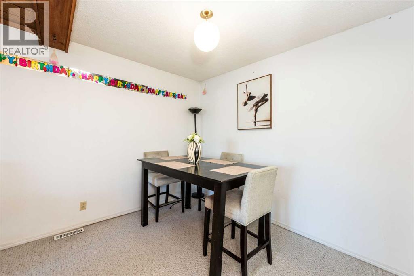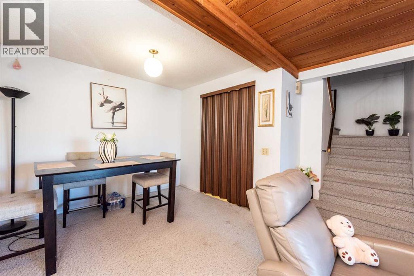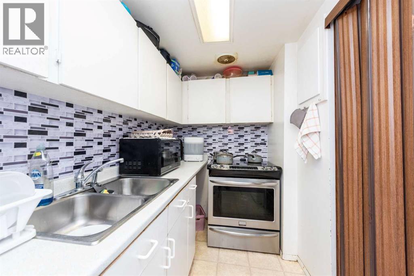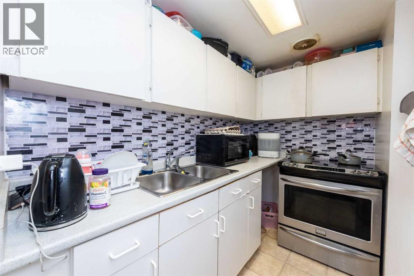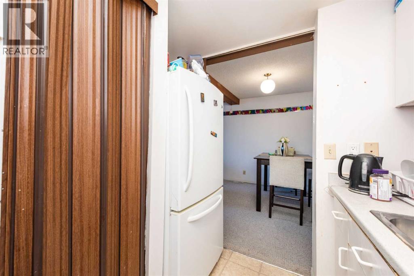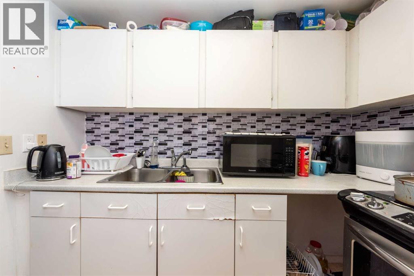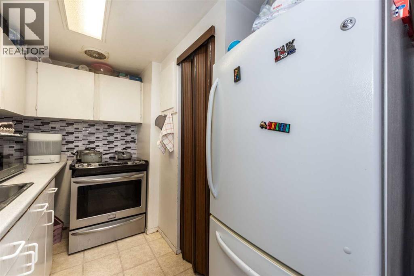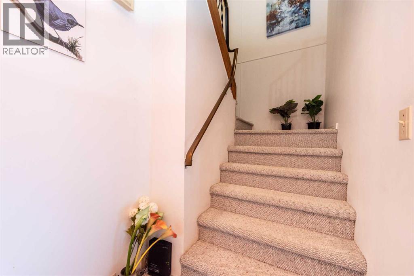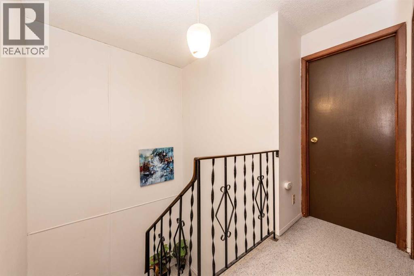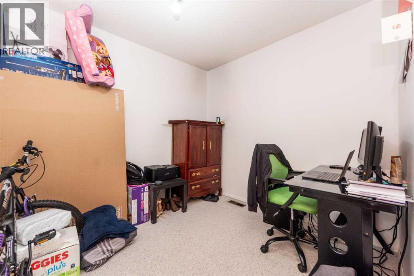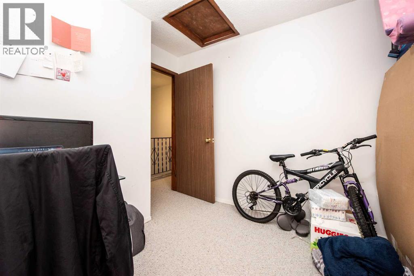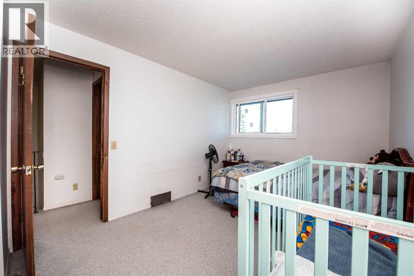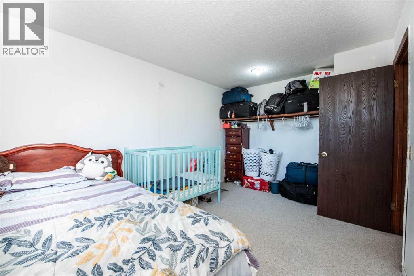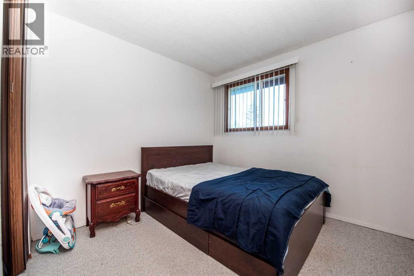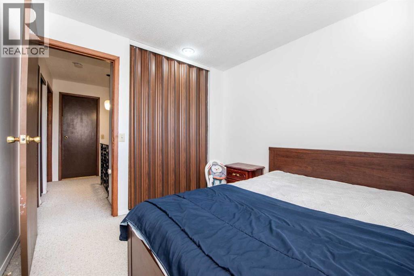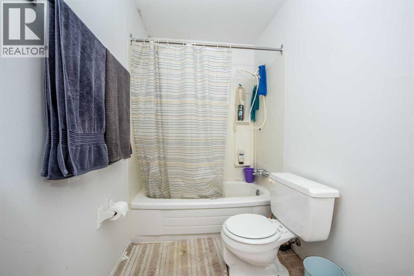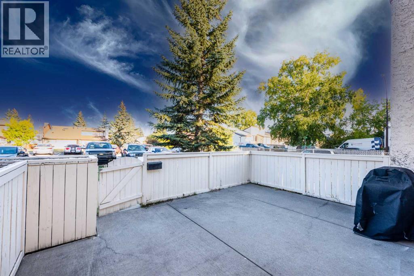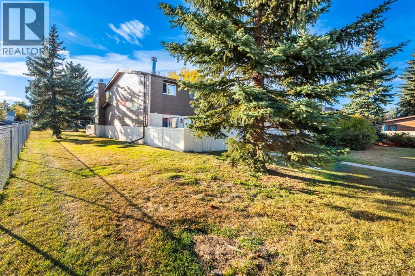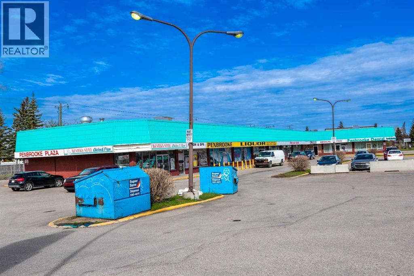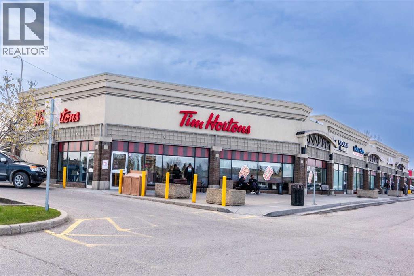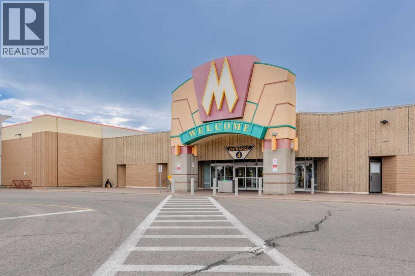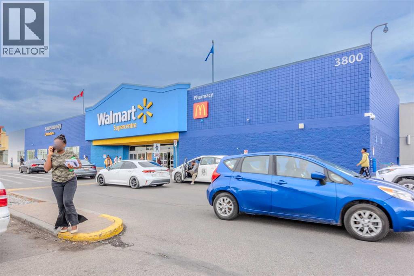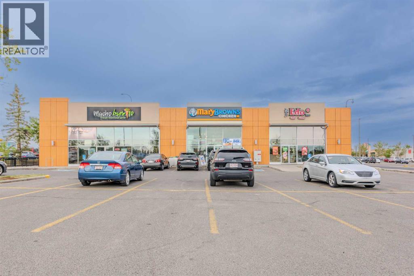301, 5404 10 Avenue Se Calgary, Alberta T2A 5G4
$220,000Maintenance, Common Area Maintenance, Interior Maintenance, Ground Maintenance, Parking, Property Management, Reserve Fund Contributions
$363.55 Monthly
Maintenance, Common Area Maintenance, Interior Maintenance, Ground Maintenance, Parking, Property Management, Reserve Fund Contributions
$363.55 MonthlyDiscover this beautifully renovated, move-in-ready townhome that delivers nearly 1,000 sq. ft. of stylish, functional living space in the heart of SE Calgary. Whether you’re a first-time homebuyer searching for the perfect start or an investor seeking a smart addition to your portfolio, this property offers the ideal blend of comfort, quality, and convenience.Step inside through your private entryway and be welcomed into a spacious, sun-filled living room. The brand-new luxury vinyl plank flooring adds a sleek, modern touch, while the classic wood-burning fireplace creates a warm focal point for relaxing evenings or gatherings with friends and family. The open layout flows naturally into a bright dining area and a completely redesigned kitchen featuring brand-new cabinets, countertops, and appliances—including a refrigerator and stove—making everyday cooking and entertaining effortless.The thoughtful floor plan continues upstairs with two large bedrooms plus a versatile den/home office that could easily serve as a third bedroom or creative flex space. A fully upgraded 4-piece bathroom provides a fresh, modern finish to the upper level.Additional Features You’ll Love: In-suite laundry and excellent storage throughout the homeAn oversized private patio with fencing, a secure gate, and a dedicated storage shed—perfect for outdoor enjoyment and keeping seasonal items organized One assigned parking stall with plenty of visitor parking for guests A quiet corner location within the complex, offering privacy and added comfortWith every major upgrade already taken care of, this home is truly move-in ready—just bring your belongings and start enjoying. Located in the established community of Penbrooke Meadows, you’ll be close to schools, shopping, parks, and transit, making daily life convenient and connected.Homes of this quality and value don’t last long—book your private showing today and see all that this property has to offer! (id:58331)
Property Details
| MLS® Number | A2260636 |
| Property Type | Single Family |
| Community Name | Penbrooke Meadows |
| Amenities Near By | Park, Playground, Schools, Shopping |
| Community Features | Pets Allowed |
| Features | Parking |
| Parking Space Total | 1 |
| Plan | 7610743;28 |
| Structure | None |
Building
| Bathroom Total | 1 |
| Bedrooms Above Ground | 2 |
| Bedrooms Total | 2 |
| Appliances | Refrigerator, Stove, Microwave, Washer & Dryer |
| Basement Type | None |
| Constructed Date | 1975 |
| Construction Material | Poured Concrete |
| Construction Style Attachment | Attached |
| Cooling Type | None |
| Exterior Finish | Concrete, Vinyl Siding |
| Flooring Type | Laminate |
| Foundation Type | Poured Concrete |
| Heating Fuel | Natural Gas |
| Heating Type | Forced Air |
| Stories Total | 2 |
| Size Interior | 919 Ft2 |
| Total Finished Area | 919.41 Sqft |
| Type | Row / Townhouse |
Land
| Acreage | No |
| Fence Type | Fence |
| Land Amenities | Park, Playground, Schools, Shopping |
| Size Total Text | Unknown |
| Zoning Description | 9 |
Rooms
| Level | Type | Length | Width | Dimensions |
|---|---|---|---|---|
| Second Level | Primary Bedroom | 9.60 M x 14.90 M | ||
| Second Level | Bedroom | 9.30 M x 9.10 M | ||
| Second Level | Den | 9.60 M x 8.80 M | ||
| Second Level | 3pc Bathroom | 10.70 M x 5.40 M | ||
| Lower Level | Family Room | 5.40 M x 16.00 M |
Contact Us
Contact us for more information
