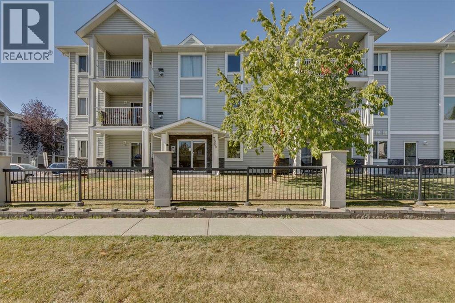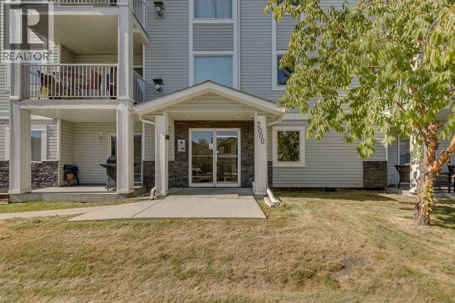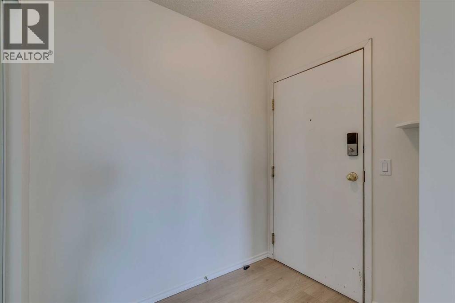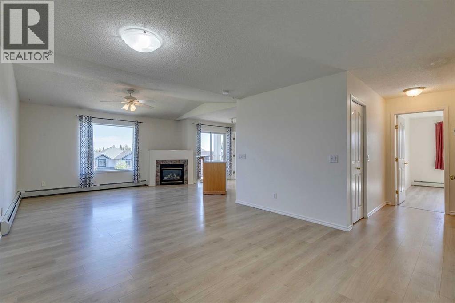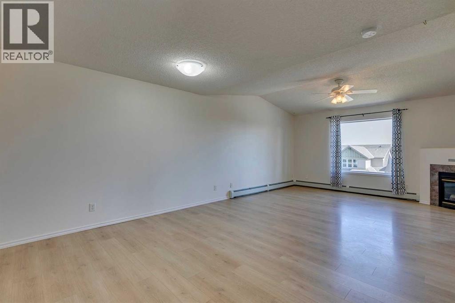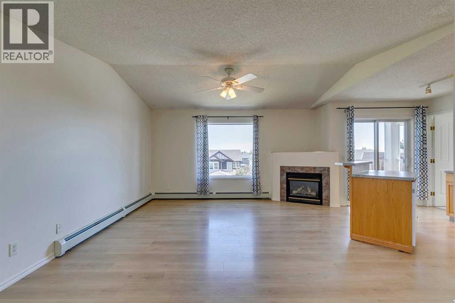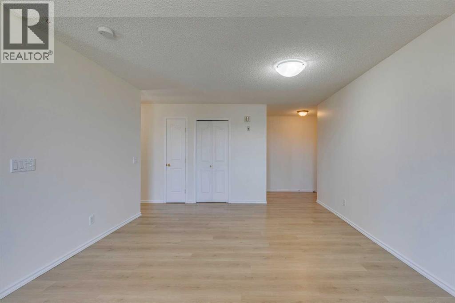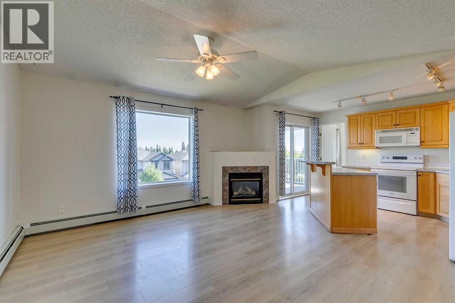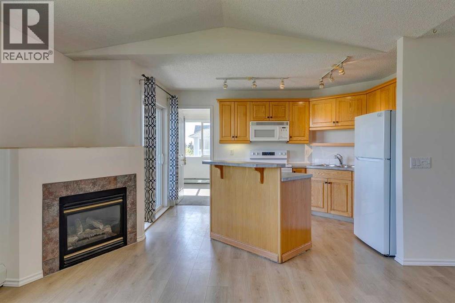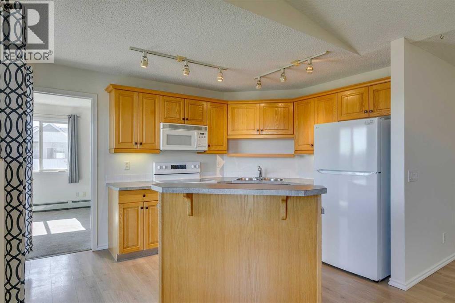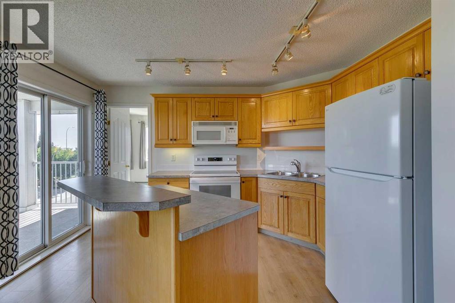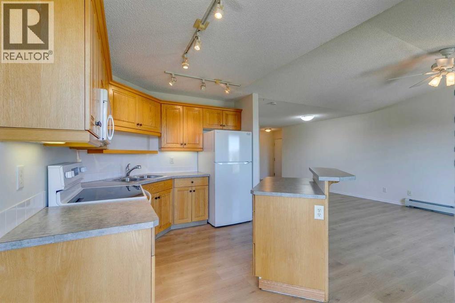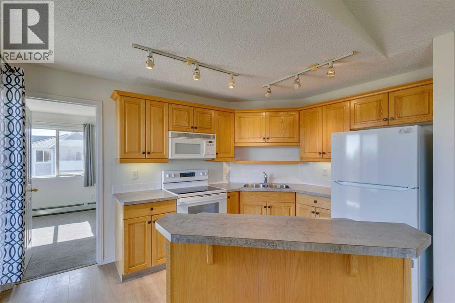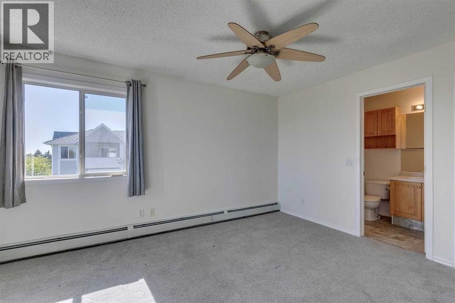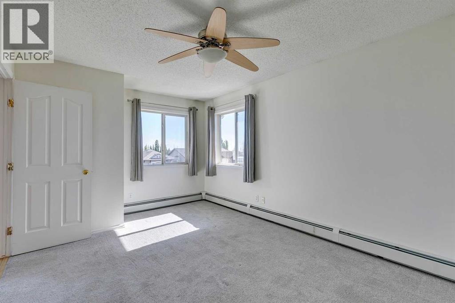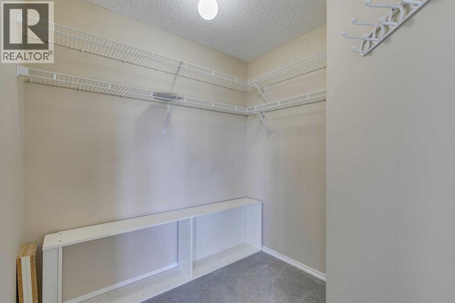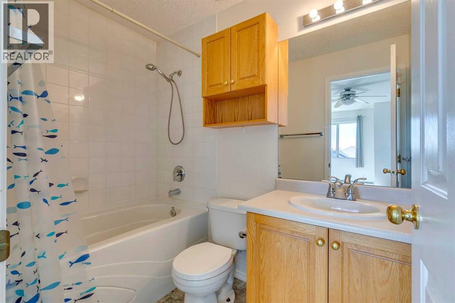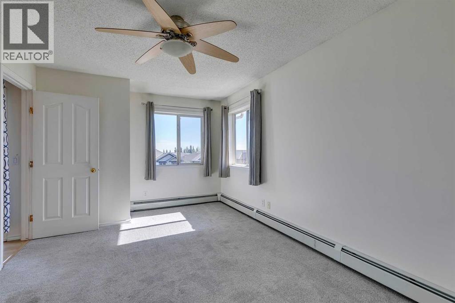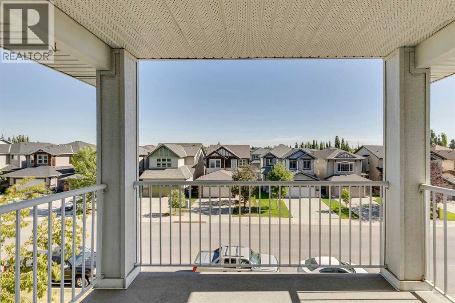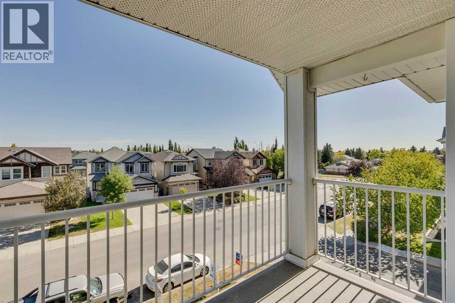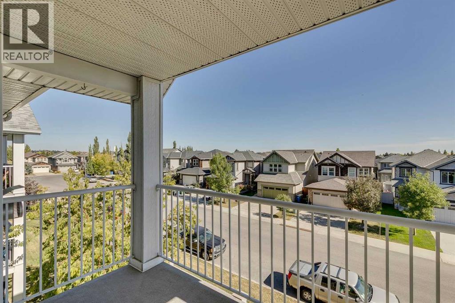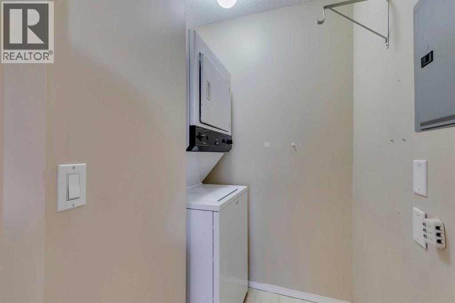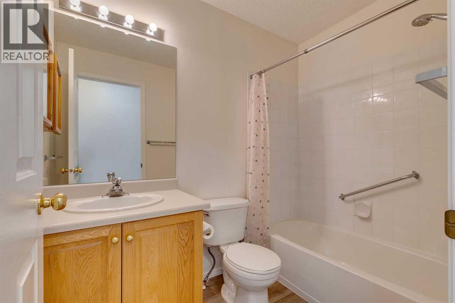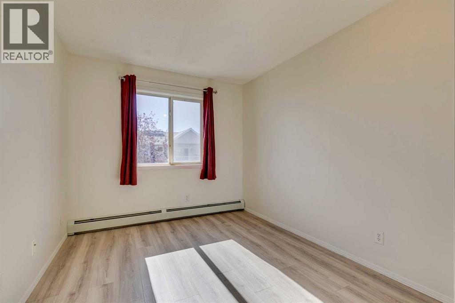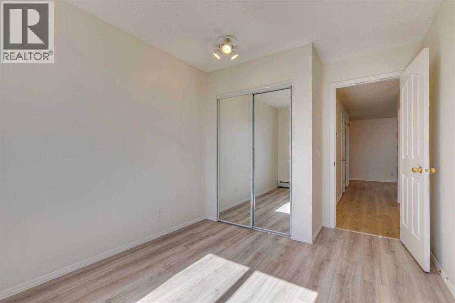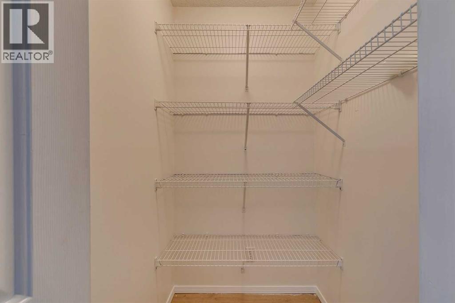301, 7301 Valleyview Park Se Calgary, Alberta T2B 3R6
$279,900Maintenance, Common Area Maintenance, Electricity, Insurance, Ground Maintenance, Property Management, Sewer, Waste Removal, Water
$705 Monthly
Maintenance, Common Area Maintenance, Electricity, Insurance, Ground Maintenance, Property Management, Sewer, Waste Removal, Water
$705 MonthlyIncredible opportunity to own this bright and spacious 2-bedroom, 2-bathroom top-floor corner unit with in-suite storage and laundry. The home has been refreshed with new flooring throughout the kitchen and living room, fresh paint, and a brand-new range and fridge, making it completely move-in ready. Start your mornings on the east-facing patio with a natural gas hookup, perfect for coffee or evening BBQs. This pet-friendly condo is just minutes from natural green space and walking paths. The unit includes one titled underground parking stall, with plenty of additional street parking available for guests. Vacant and ready for quick possession, this stylish condo checks all the boxes. Call today to book a private showing! (id:58331)
Property Details
| MLS® Number | A2259499 |
| Property Type | Single Family |
| Community Name | Dover |
| Amenities Near By | Park, Playground, Schools, Shopping |
| Community Features | Pets Allowed With Restrictions |
| Features | Closet Organizers, No Animal Home, No Smoking Home |
| Parking Space Total | 1 |
| Plan | 0012988 |
Building
| Bathroom Total | 2 |
| Bedrooms Above Ground | 2 |
| Bedrooms Total | 2 |
| Appliances | Refrigerator, Range - Electric, Dishwasher, Microwave Range Hood Combo, Window Coverings, Washer & Dryer |
| Constructed Date | 2000 |
| Construction Material | Wood Frame |
| Construction Style Attachment | Attached |
| Cooling Type | None |
| Exterior Finish | Stone, Vinyl Siding |
| Fireplace Present | Yes |
| Fireplace Total | 1 |
| Flooring Type | Carpeted |
| Heating Type | Baseboard Heaters |
| Stories Total | 3 |
| Size Interior | 940 Ft2 |
| Total Finished Area | 940 Sqft |
| Type | Apartment |
Parking
| Underground |
Land
| Acreage | No |
| Land Amenities | Park, Playground, Schools, Shopping |
| Size Total Text | Unknown |
| Zoning Description | M-c1 D109 |
Rooms
| Level | Type | Length | Width | Dimensions |
|---|---|---|---|---|
| Main Level | Living Room | 12.00 Ft x 12.33 Ft | ||
| Main Level | Kitchen | 12.83 Ft x 9.33 Ft | ||
| Main Level | Laundry Room | 5.33 Ft x 5.33 Ft | ||
| Main Level | 4pc Bathroom | Measurements not available | ||
| Main Level | Primary Bedroom | 14.58 Ft x 10.50 Ft | ||
| Main Level | 4pc Bathroom | Measurements not available | ||
| Main Level | Other | 7.00 Ft x 5.00 Ft | ||
| Main Level | Bedroom | 10.83 Ft x 9.00 Ft |
Contact Us
Contact us for more information
