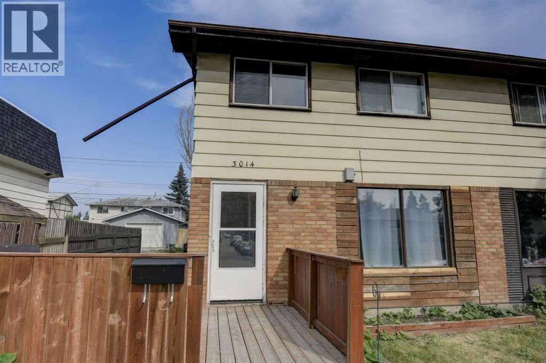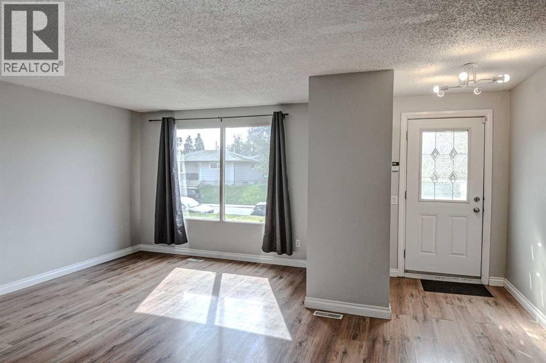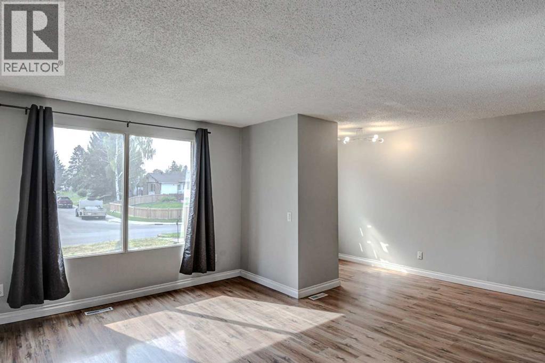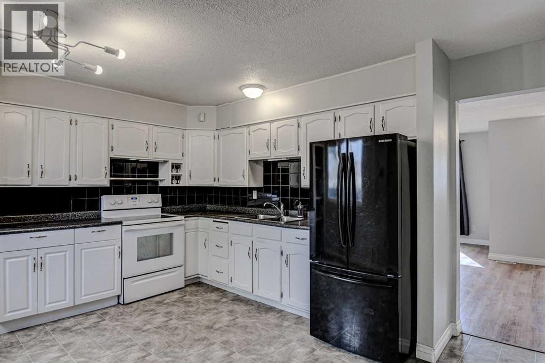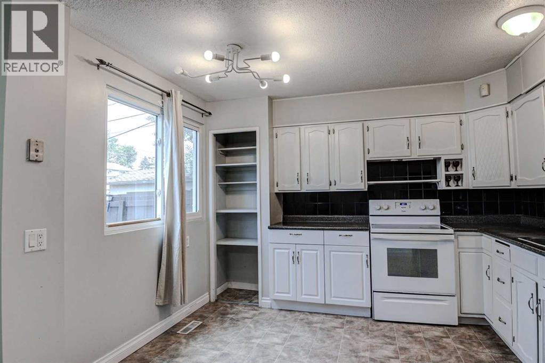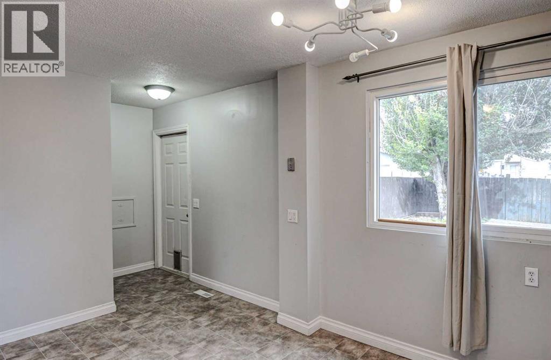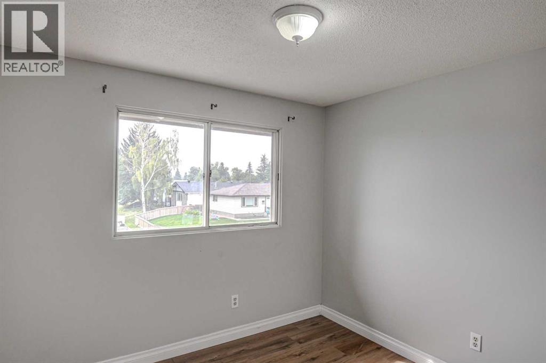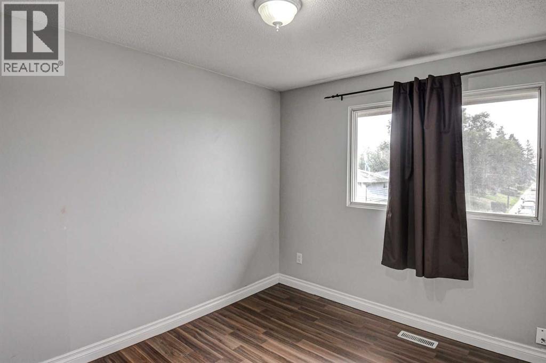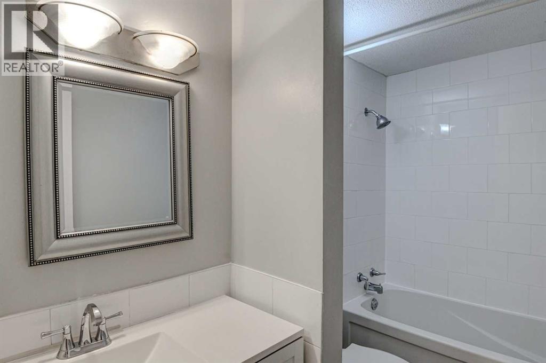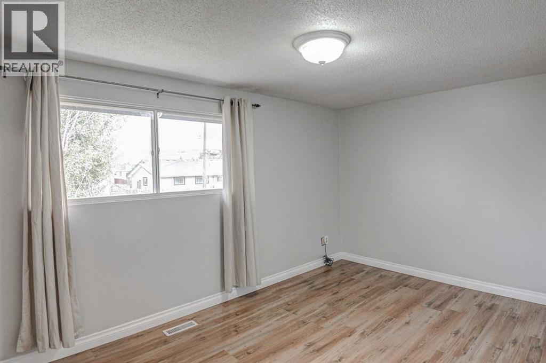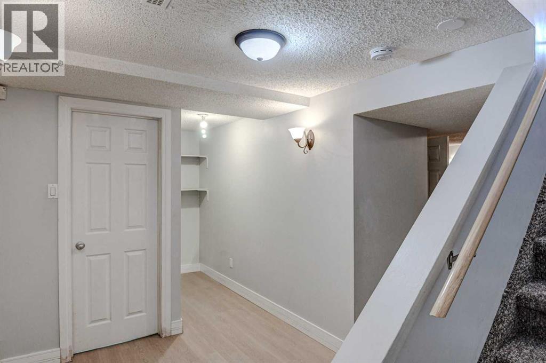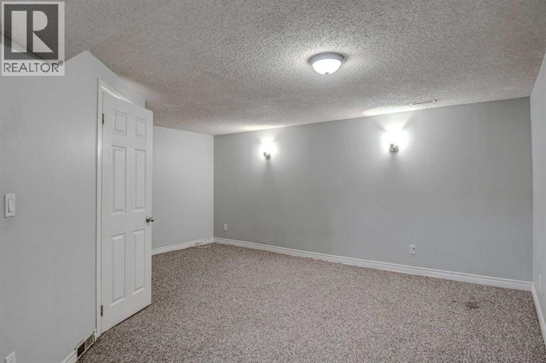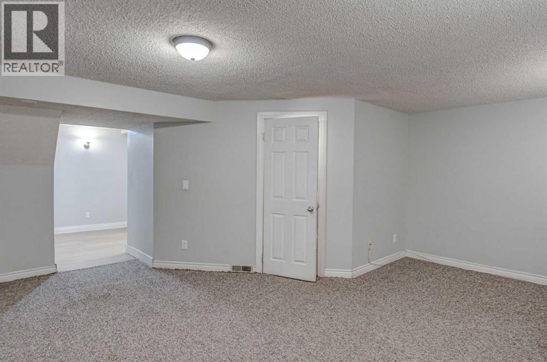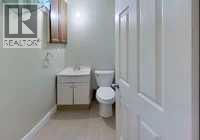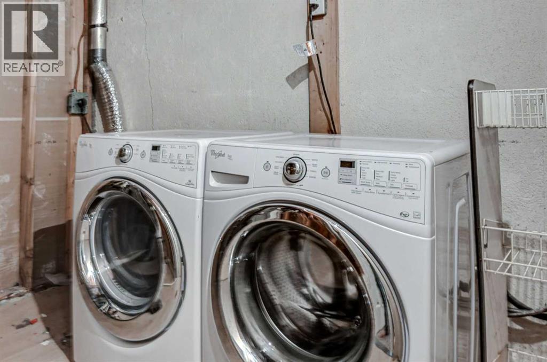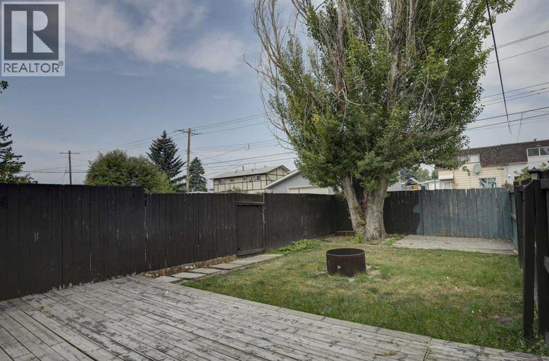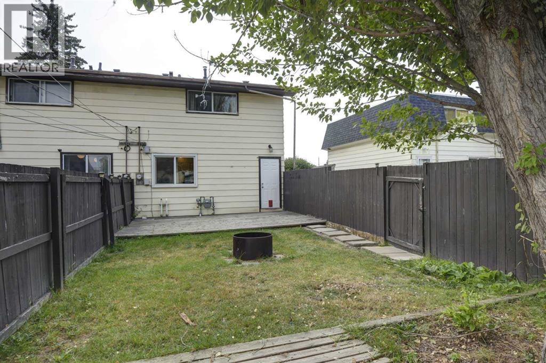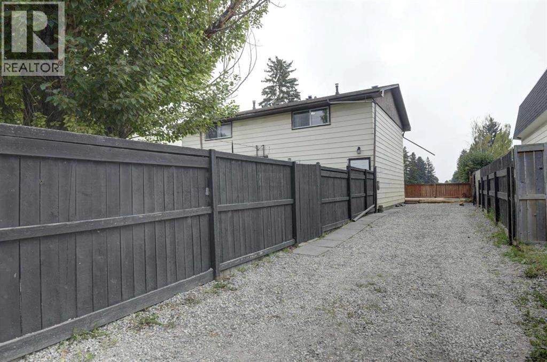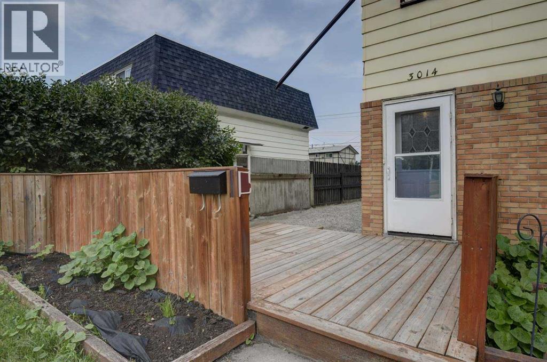3 Bedroom
2 Bathroom
1,064 ft2
None
Forced Air
Landscaped
$359,900
Welcome to this 2-storey, 3-bedroom half duplex in Dover, set on a larger 32 x 110 ft lot with an extra-long driveway for 2 vehicles. Features include a large white kitchen, laminate floors, a renovated main bath, newer front-load washer and dryer, and an updated furnace. The fully finished basement adds flexible living space with a 2-piece bath. Freshly painted and cleaned, this home is move-in ready with potential for further upgrades. Enjoy the spacious yard with mature tree, front and rear decks, and room for a future garage. Located just a short walk to parks and three schools, plus close to shopping, transit, Deerfoot and downtown — an ideal starter home or investment property. (id:58331)
Property Details
|
MLS® Number
|
A2255740 |
|
Property Type
|
Single Family |
|
Community Name
|
Dover |
|
Amenities Near By
|
Park, Playground, Schools, Shopping |
|
Features
|
Back Lane, Pvc Window |
|
Parking Space Total
|
2 |
|
Plan
|
6938jk |
|
Structure
|
Deck |
Building
|
Bathroom Total
|
2 |
|
Bedrooms Above Ground
|
3 |
|
Bedrooms Total
|
3 |
|
Appliances
|
Washer, Refrigerator, Stove, Dryer, Window Coverings |
|
Basement Development
|
Finished |
|
Basement Type
|
Full (finished) |
|
Constructed Date
|
1970 |
|
Construction Material
|
Wood Frame |
|
Construction Style Attachment
|
Semi-detached |
|
Cooling Type
|
None |
|
Flooring Type
|
Carpeted, Laminate, Linoleum |
|
Foundation Type
|
Poured Concrete |
|
Half Bath Total
|
1 |
|
Heating Fuel
|
Natural Gas |
|
Heating Type
|
Forced Air |
|
Stories Total
|
2 |
|
Size Interior
|
1,064 Ft2 |
|
Total Finished Area
|
1064 Sqft |
|
Type
|
Duplex |
Parking
Land
|
Acreage
|
No |
|
Fence Type
|
Fence |
|
Land Amenities
|
Park, Playground, Schools, Shopping |
|
Landscape Features
|
Landscaped |
|
Size Depth
|
33.53 M |
|
Size Frontage
|
9.75 M |
|
Size Irregular
|
3519.80 |
|
Size Total
|
3519.8 Sqft|0-4,050 Sqft |
|
Size Total Text
|
3519.8 Sqft|0-4,050 Sqft |
|
Zoning Description
|
R-cg |
Rooms
| Level |
Type |
Length |
Width |
Dimensions |
|
Basement |
Family Room |
|
|
17.17 Ft x 11.00 Ft |
|
Basement |
2pc Bathroom |
|
|
5.92 Ft x 4.17 Ft |
|
Basement |
Laundry Room |
|
|
9.67 Ft x 11.00 Ft |
|
Main Level |
Great Room |
|
|
15.08 Ft x 10.92 Ft |
|
Main Level |
Other |
|
|
14.42 Ft x 11.42 Ft |
|
Upper Level |
Primary Bedroom |
|
|
14.50 Ft x 9.50 Ft |
|
Upper Level |
Bedroom |
|
|
8.50 Ft x 9.83 Ft |
|
Upper Level |
Bedroom |
|
|
8.50 Ft x 9.17 Ft |
|
Upper Level |
4pc Bathroom |
|
|
8.67 Ft x 5.00 Ft |
