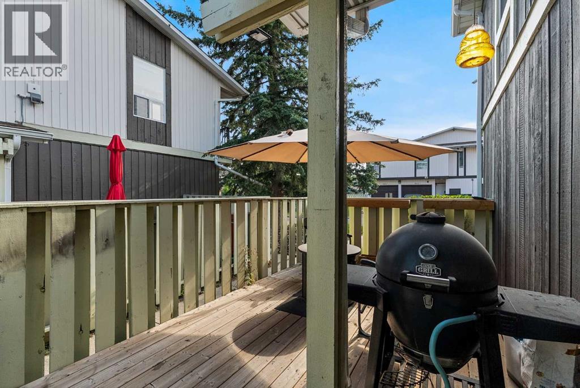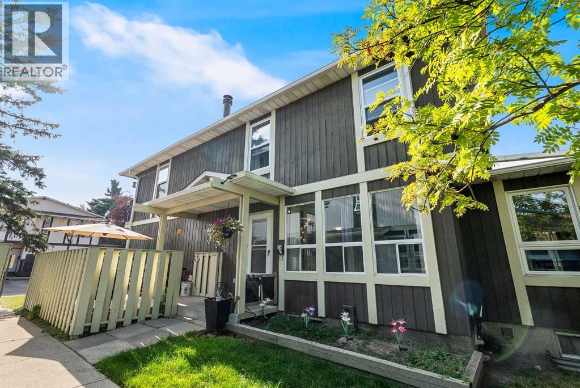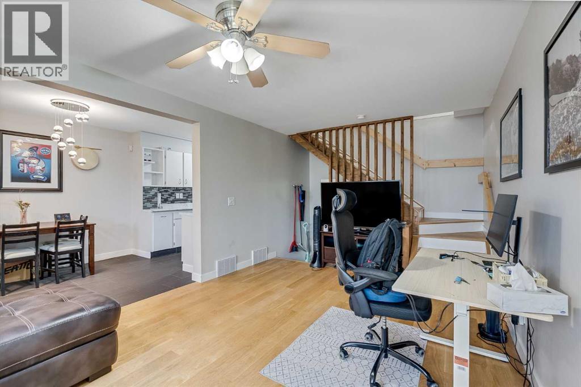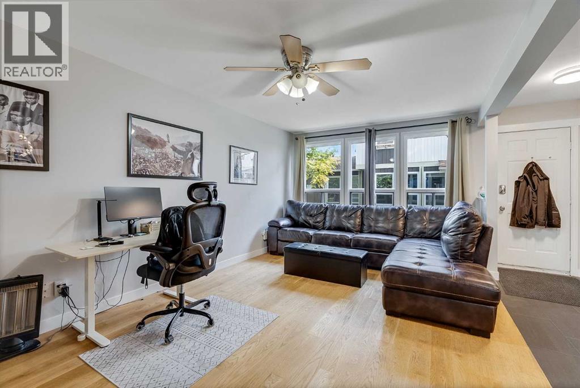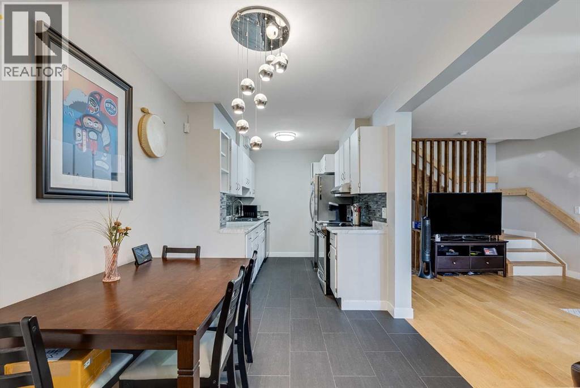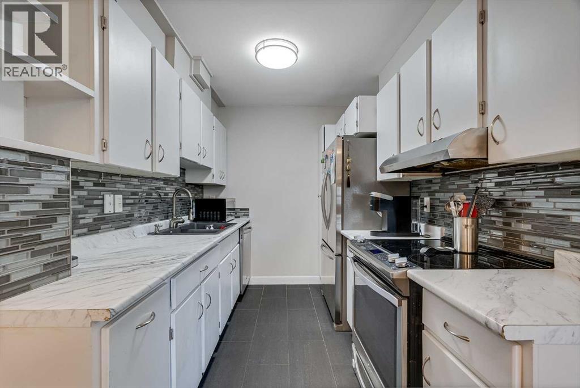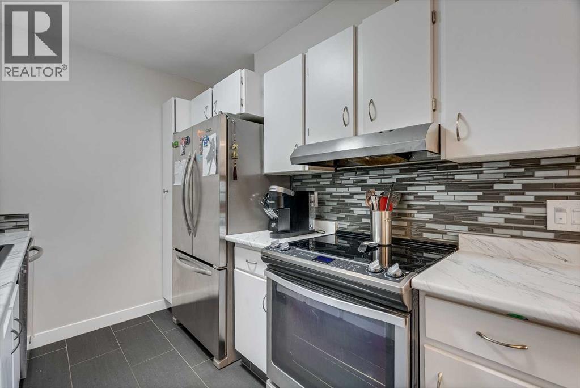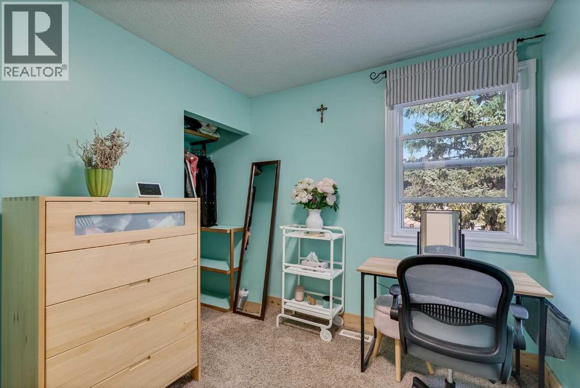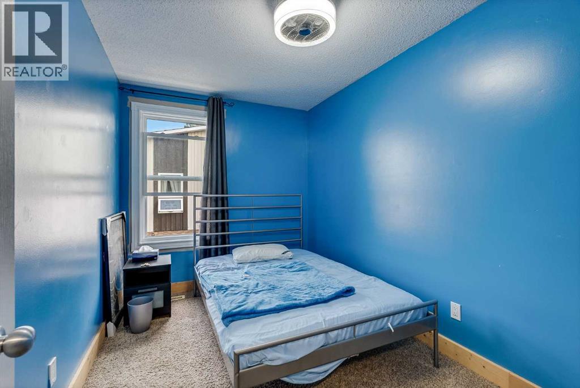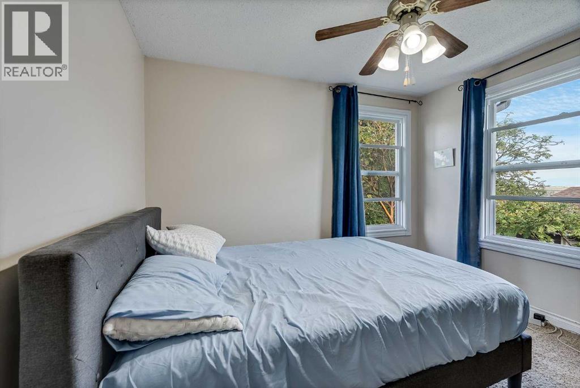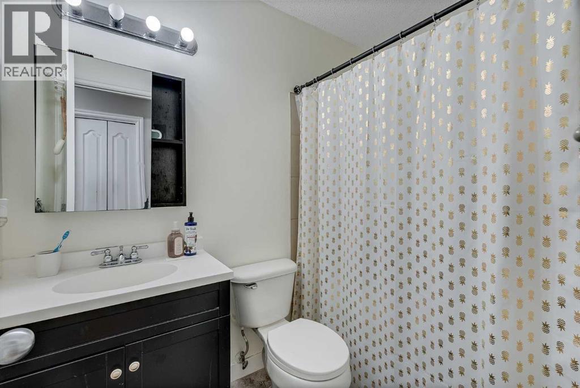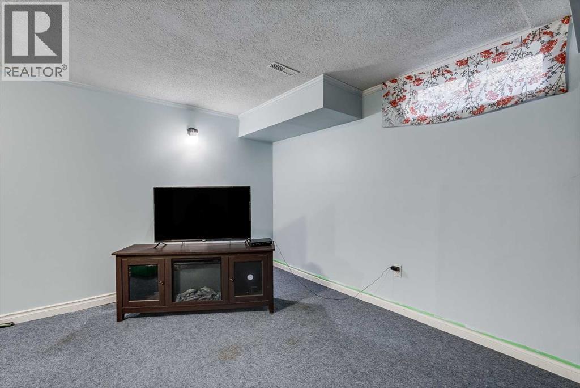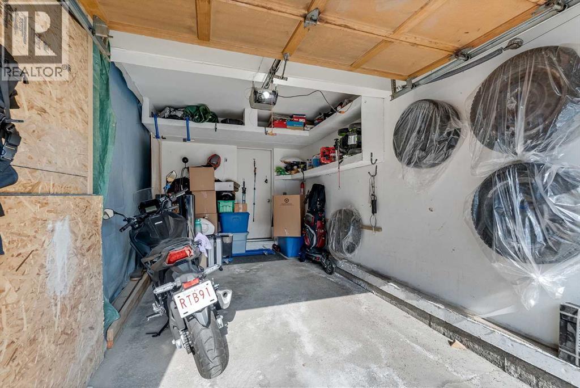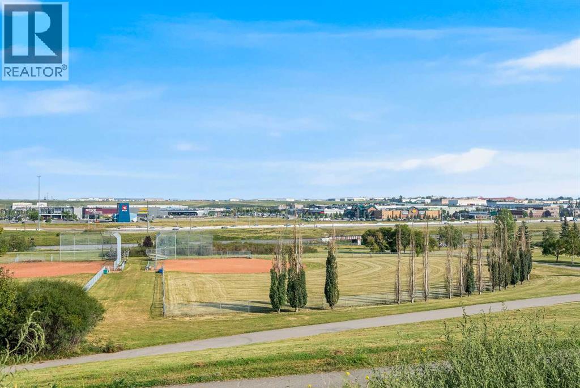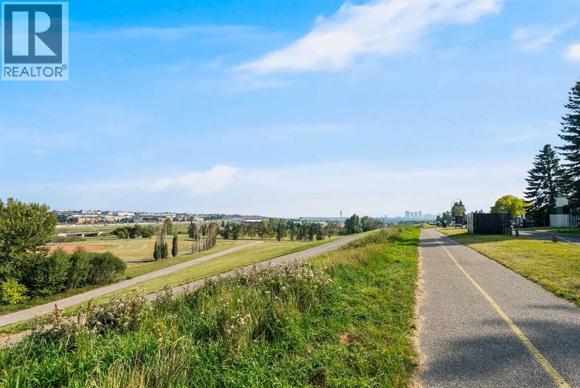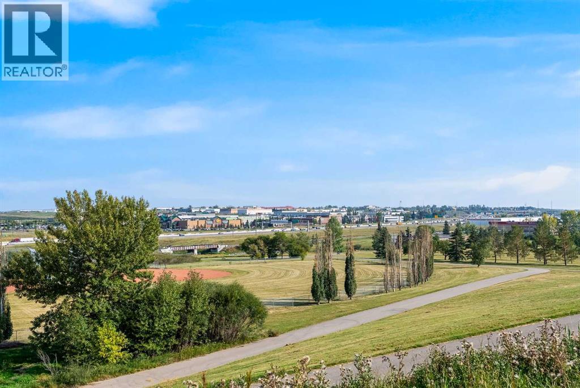302, 544 Blackhorn Road Ne Calgary, Alberta T2K 5J5
$329,000Maintenance, Common Area Maintenance, Property Management, Reserve Fund Contributions, Waste Removal
$405.58 Monthly
Maintenance, Common Area Maintenance, Property Management, Reserve Fund Contributions, Waste Removal
$405.58 MonthlyFabulous Location and private patio! The seller is offering to cover 3 months of condo fees for the buyer, providing an excellent bonus to help you settle in with peace of mind. This beautifully upgraded, bright, and open-concept home features hardwood floors, a modern kitchen with crisp white cabinets, plenty of storage and counter space, and stainless steel appliances. The main level offers three spacious bedrooms, and a renovated 4-piece bathroom. Parking is a breeze with your own single garage with driveway. The lower level provides a versatile space, perfect for a home office, playroom, or media area. Conveniently located near grocery shopping, parks, walking paths, the large dog park, and the future Green Line C-Train/Bus, with easy access to 64th Ave, Centre Street, and Deerfoot Trail—this is a fantastic spot to call home or an excellent investment opportunity in the heart of Thorncliffe. (id:58331)
Property Details
| MLS® Number | A2255870 |
| Property Type | Single Family |
| Community Name | Thorncliffe |
| Amenities Near By | Park, Playground, Schools, Shopping |
| Community Features | Pets Allowed With Restrictions |
| Features | No Animal Home |
| Parking Space Total | 2 |
| Plan | 7610979 |
| Structure | Deck |
Building
| Bathroom Total | 1 |
| Bedrooms Above Ground | 3 |
| Bedrooms Total | 3 |
| Appliances | Washer, Refrigerator, Dishwasher, Stove, Dryer, Microwave, Hood Fan, Window Coverings |
| Basement Development | Finished |
| Basement Type | Full (finished) |
| Constructed Date | 1975 |
| Construction Style Attachment | Attached |
| Cooling Type | None |
| Exterior Finish | Wood Siding |
| Flooring Type | Carpeted, Hardwood |
| Foundation Type | Poured Concrete |
| Heating Fuel | Natural Gas |
| Heating Type | Forced Air |
| Stories Total | 2 |
| Size Interior | 941 Ft2 |
| Total Finished Area | 941 Sqft |
| Type | Row / Townhouse |
Parking
| Parking Pad | |
| Attached Garage | 1 |
Land
| Acreage | No |
| Fence Type | Partially Fenced |
| Land Amenities | Park, Playground, Schools, Shopping |
| Landscape Features | Fruit Trees |
| Size Frontage | 4.57 M |
| Size Irregular | 5000.00 |
| Size Total | 5000 Sqft|4,051 - 7,250 Sqft |
| Size Total Text | 5000 Sqft|4,051 - 7,250 Sqft |
| Zoning Description | M-c1 |
Rooms
| Level | Type | Length | Width | Dimensions |
|---|---|---|---|---|
| Second Level | Primary Bedroom | 13.17 Ft x 7.83 Ft | ||
| Second Level | Bedroom | 11.00 Ft x 10.83 Ft | ||
| Second Level | Bedroom | 9.50 Ft x 8.50 Ft | ||
| Second Level | 4pc Bathroom | Measurements not available | ||
| Basement | Recreational, Games Room | 19.17 Ft x 10.67 Ft | ||
| Main Level | Kitchen | 9.50 Ft x 7.33 Ft | ||
| Main Level | Dining Room | 9.00 Ft x 7.00 Ft | ||
| Main Level | Living Room | 18.33 Ft x 11.00 Ft |
Contact Us
Contact us for more information
