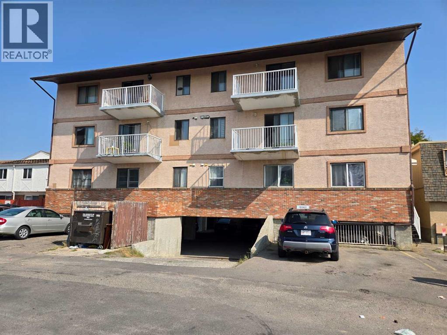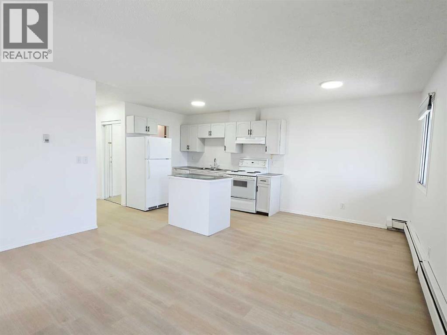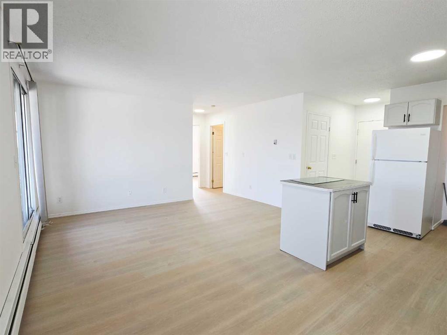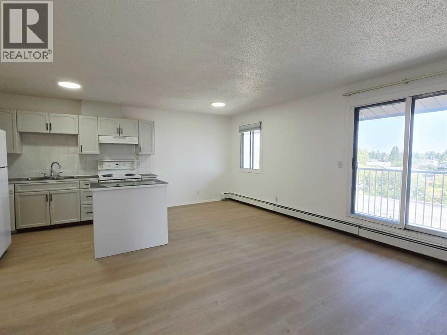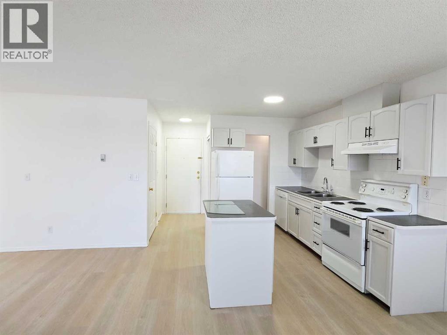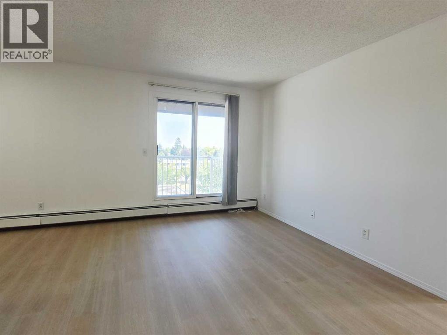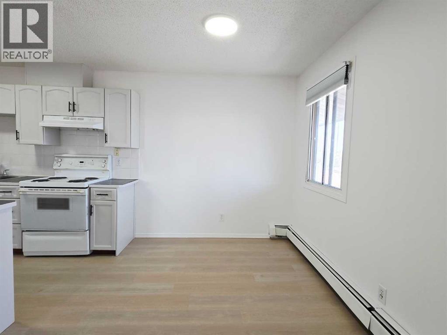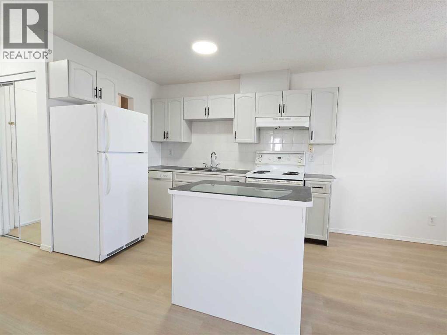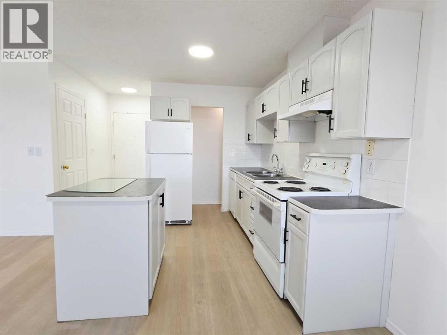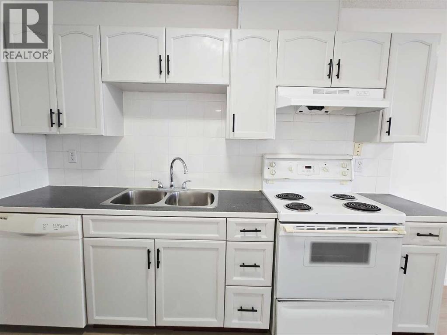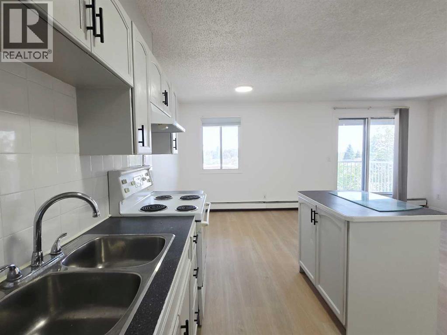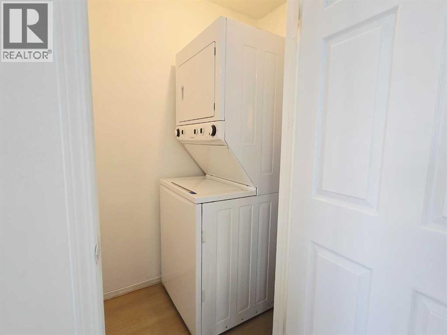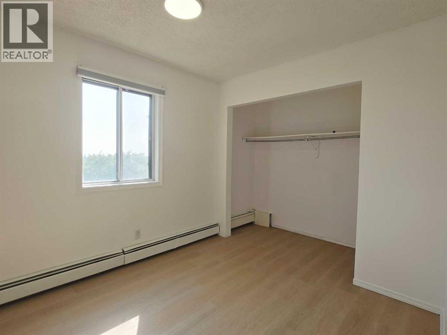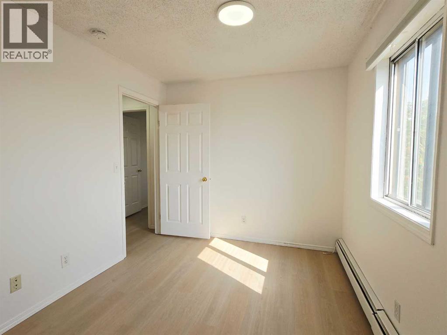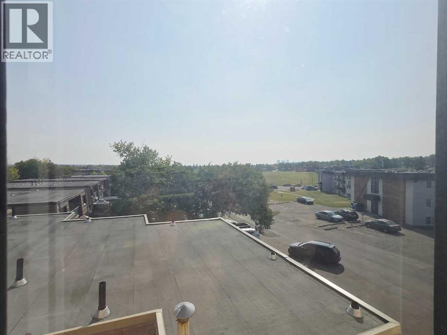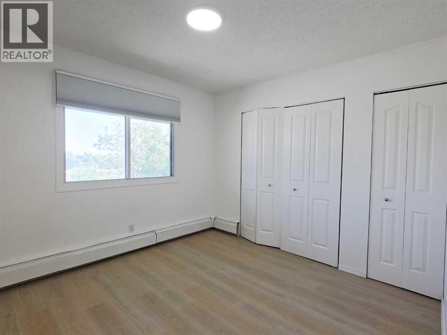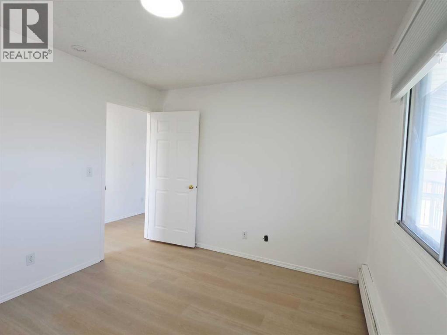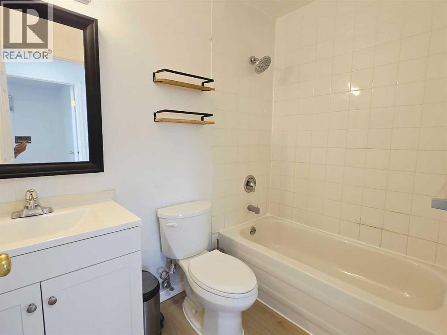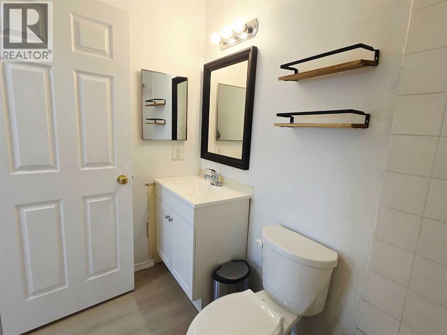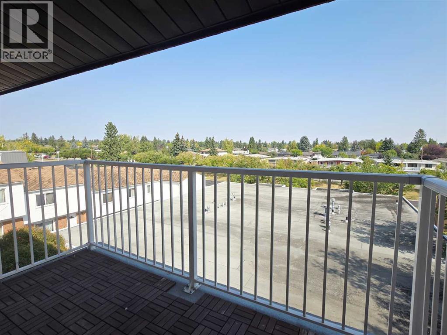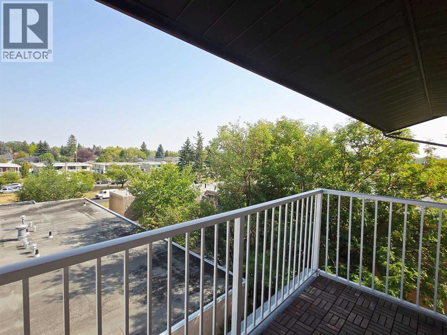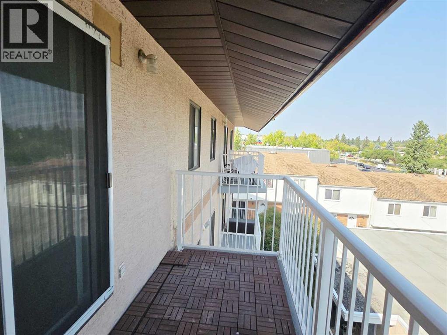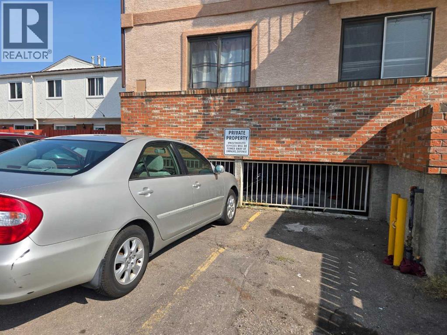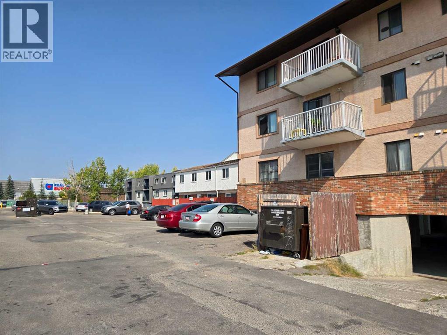302, 6825 Centre Street Nw Calgary, Alberta T2K 5C4
$169,900Maintenance, Common Area Maintenance, Heat, Insurance, Reserve Fund Contributions, Sewer, Waste Removal, Water
$482.98 Monthly
Maintenance, Common Area Maintenance, Heat, Insurance, Reserve Fund Contributions, Sewer, Waste Removal, Water
$482.98 MonthlyThis 2-bedroom unit offers unbeatable convenience in Huntington, just steps from major bus stops to inner-city Calgary and within walking distance to Superstore, the public swimming pool, and the library. The open-concept living space is bright and inviting, featuring new luxury vinyl flooring throughout. The functional kitchen, in-suite laundry, and spacious layout make this home both comfortable and practical. Enjoy 2 large bedrooms with views, a full 4-piece bathroom, an in-suite laundry room, a large balcony, and 1 assigned parking stall. (id:58331)
Property Details
| MLS® Number | A2258812 |
| Property Type | Single Family |
| Community Name | Huntington Hills |
| Amenities Near By | Playground, Schools, Shopping |
| Community Features | Pets Allowed With Restrictions |
| Features | Parking |
| Parking Space Total | 1 |
| Plan | 0212249 |
Building
| Bathroom Total | 1 |
| Bedrooms Above Ground | 2 |
| Bedrooms Total | 2 |
| Appliances | Refrigerator, Dishwasher, Stove, Hood Fan, Washer & Dryer |
| Constructed Date | 1983 |
| Construction Material | Poured Concrete, Wood Frame |
| Construction Style Attachment | Attached |
| Cooling Type | None |
| Exterior Finish | Brick, Concrete, Stucco |
| Flooring Type | Vinyl Plank |
| Heating Fuel | Natural Gas |
| Heating Type | Baseboard Heaters |
| Stories Total | 4 |
| Size Interior | 692 Ft2 |
| Total Finished Area | 692 Sqft |
| Type | Apartment |
Parking
| Parking Pad |
Land
| Acreage | No |
| Land Amenities | Playground, Schools, Shopping |
| Size Total Text | Unknown |
| Zoning Description | M-c1 |
Rooms
| Level | Type | Length | Width | Dimensions |
|---|---|---|---|---|
| Main Level | Living Room | 14.42 Ft x 11.42 Ft | ||
| Main Level | Dining Room | 6.75 Ft x 8.08 Ft | ||
| Main Level | Kitchen | 6.75 Ft x 10.92 Ft | ||
| Main Level | Bedroom | 9.83 Ft x 8.67 Ft | ||
| Main Level | 4pc Bathroom | 7.67 Ft x 4.92 Ft | ||
| Main Level | Laundry Room | 5.42 Ft x 4.00 Ft | ||
| Main Level | Primary Bedroom | 10.08 Ft x 10.92 Ft |
Contact Us
Contact us for more information
