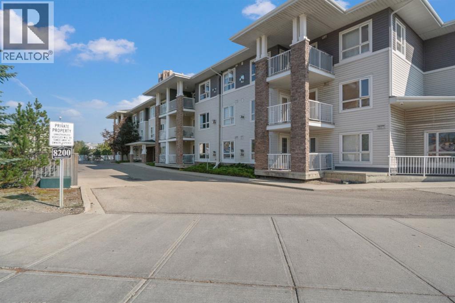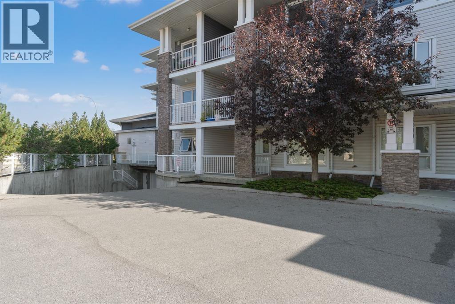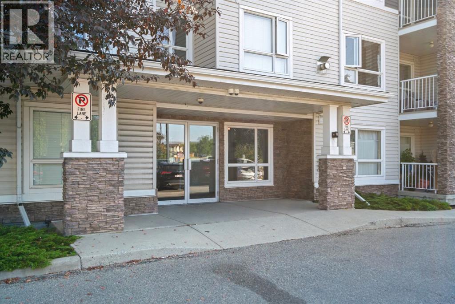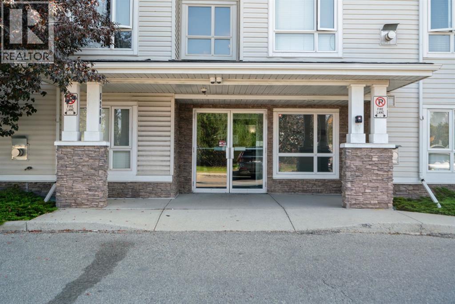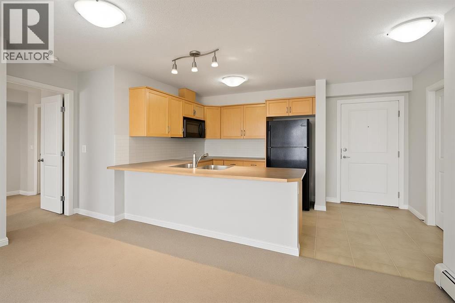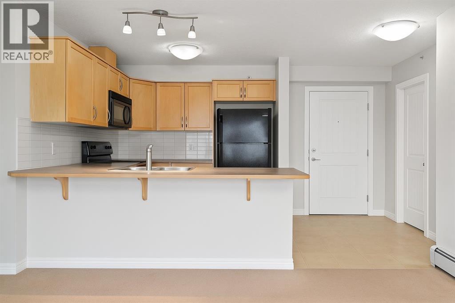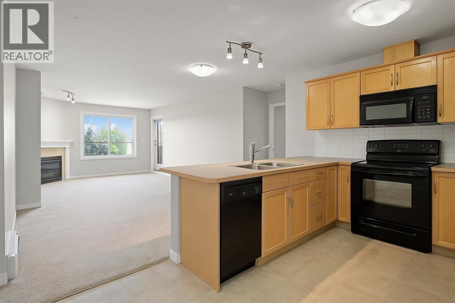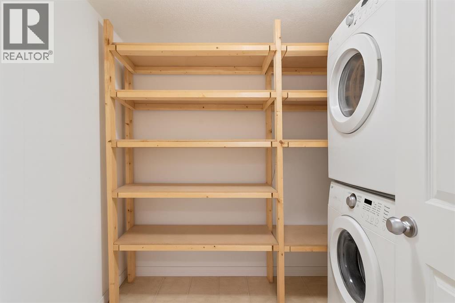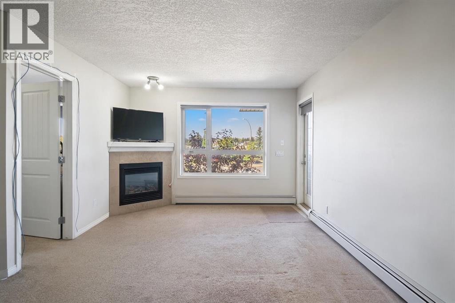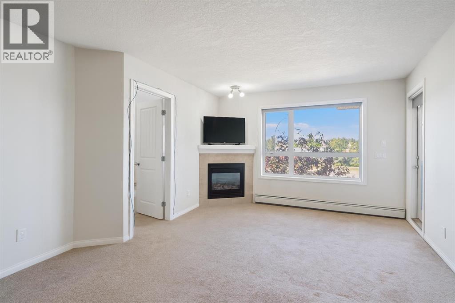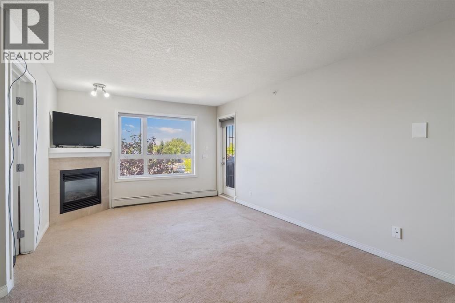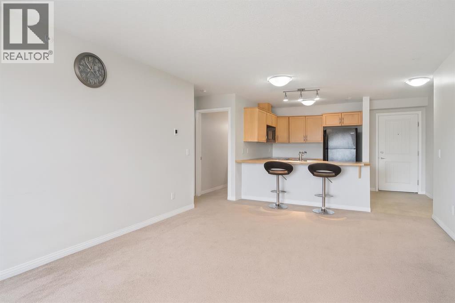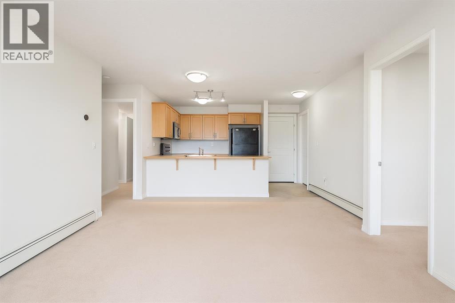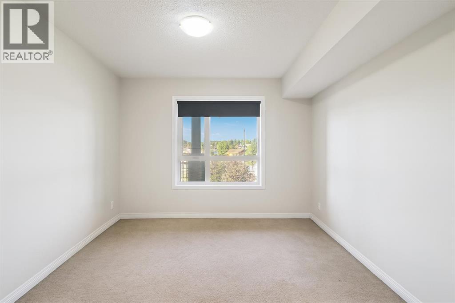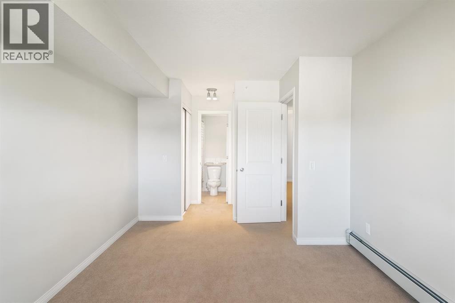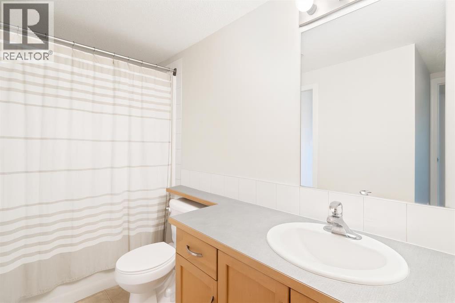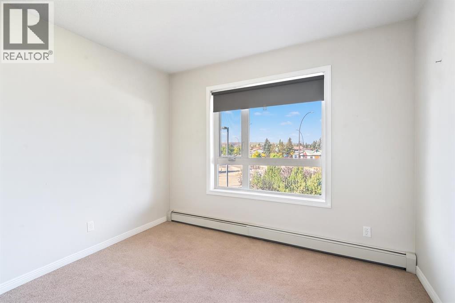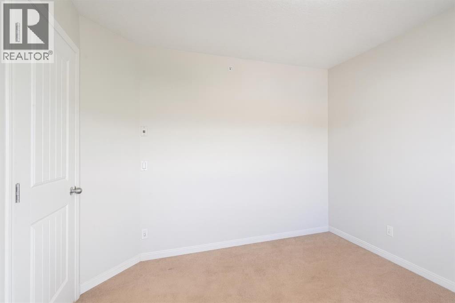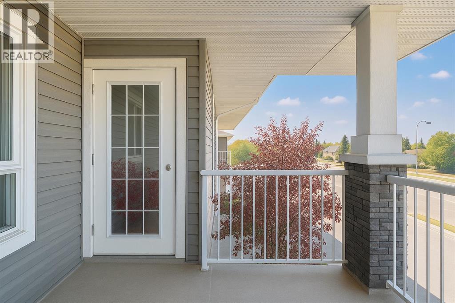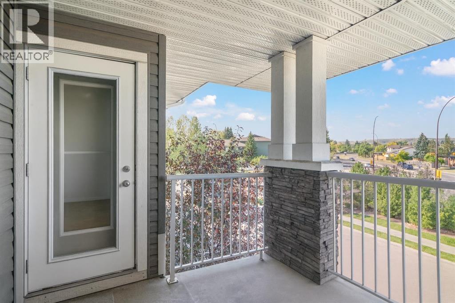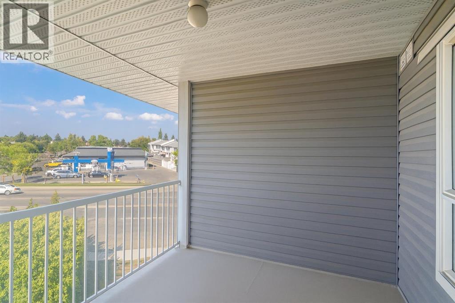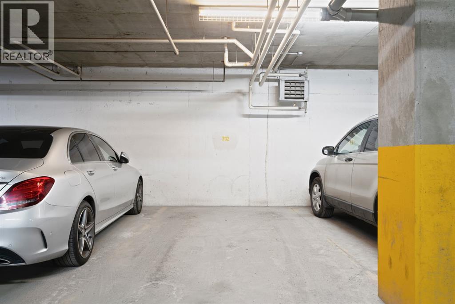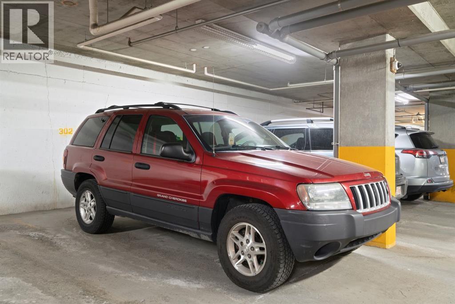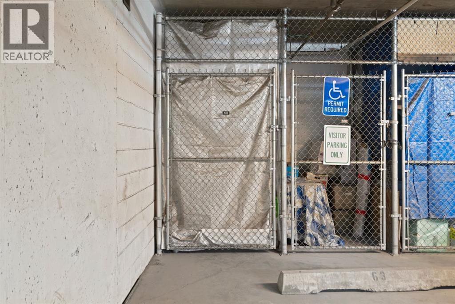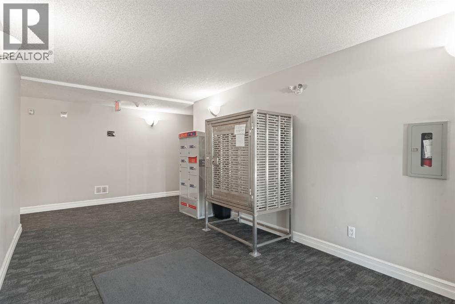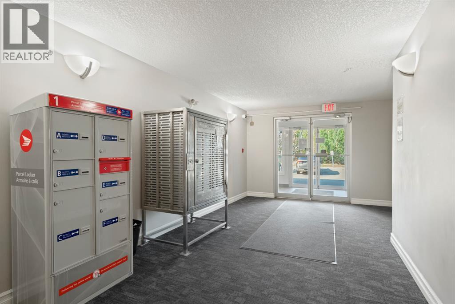302, 8200 4 Street Ne Calgary, Alberta T3k 0k5
$289,000Maintenance, Common Area Maintenance, Heat, Insurance, Interior Maintenance, Ground Maintenance, Parking, Property Management, Reserve Fund Contributions, Sewer, Waste Removal, Water
$594.07 Monthly
Maintenance, Common Area Maintenance, Heat, Insurance, Interior Maintenance, Ground Maintenance, Parking, Property Management, Reserve Fund Contributions, Sewer, Waste Removal, Water
$594.07 MonthlyDon’t miss this rare opportunity to own a top-floor condo in Treo, a modern apartment-style building in the central community of Beddington. This 2-bedroom, 1-bathroom home comes complete with 2 heated underground parking stalls and a convenient storage locker. Inside, you’re welcomed into a bright and inviting space featuring west-facing windows that fill the home with natural light. The open concept design showcases a cozy gas fireplace and seamless flow into the kitchen where you’ll find maple cabinetry, black appliances, and a generous eating bar with plenty of counter space perfect for casual meals or entertaining. The spacious primary bedroom includes his and hers closets and a door to the full bathroom for added convenience. A covered balcony with a natural gas line for your BBQ provides the ideal spot to relax or entertain outdoors. This location can’t be beat: Condo fees include all utilities except electricity. The secure, well-maintained building features an elevator, ample visitor parking, and is cat-friendly with board approval (sorry, no dogs). Enjoy quick access to the University of Calgary, downtown, and Deerfoot Trail, and you’re only a 10-minute drive from Calgary International Airport (YYC). Beddington Centre and Harvest Hills Crossing are also just minutes away with Safeway, T&T Market, Tim Hortons, restaurants, and more. With its unbeatable location, thoughtful layout, and modern finishes, this condo offers both comfort and convenience. Book your private viewing today! (id:58331)
Property Details
| MLS® Number | A2257191 |
| Property Type | Single Family |
| Community Name | Beddington Heights |
| Amenities Near By | Park, Playground, Schools, Shopping |
| Community Features | Pets Allowed With Restrictions |
| Features | See Remarks, Parking |
| Parking Space Total | 2 |
| Plan | 0711248 |
Building
| Bathroom Total | 1 |
| Bedrooms Above Ground | 2 |
| Bedrooms Total | 2 |
| Appliances | Washer, Refrigerator, Dishwasher, Stove, Dryer, Microwave Range Hood Combo |
| Constructed Date | 2007 |
| Construction Material | Wood Frame |
| Construction Style Attachment | Attached |
| Cooling Type | None |
| Exterior Finish | Vinyl Siding |
| Fireplace Present | Yes |
| Fireplace Total | 1 |
| Flooring Type | Carpeted, Linoleum |
| Heating Type | Baseboard Heaters |
| Stories Total | 3 |
| Size Interior | 805 Ft2 |
| Total Finished Area | 804.97 Sqft |
| Type | Apartment |
Parking
| Underground |
Land
| Acreage | No |
| Land Amenities | Park, Playground, Schools, Shopping |
| Size Total Text | Unknown |
| Zoning Description | M-c1 D96 |
Rooms
| Level | Type | Length | Width | Dimensions |
|---|---|---|---|---|
| Main Level | Laundry Room | 8.67 Ft x 6.83 Ft | ||
| Main Level | Kitchen | 8.58 Ft x 8.50 Ft | ||
| Main Level | 4pc Bathroom | 8.50 Ft x 11.33 Ft | ||
| Main Level | Bedroom | 10.33 Ft x 9.75 Ft | ||
| Main Level | Primary Bedroom | 20.17 Ft x 10.00 Ft | ||
| Main Level | Living Room | 20.92 Ft x 14.83 Ft |
Contact Us
Contact us for more information
