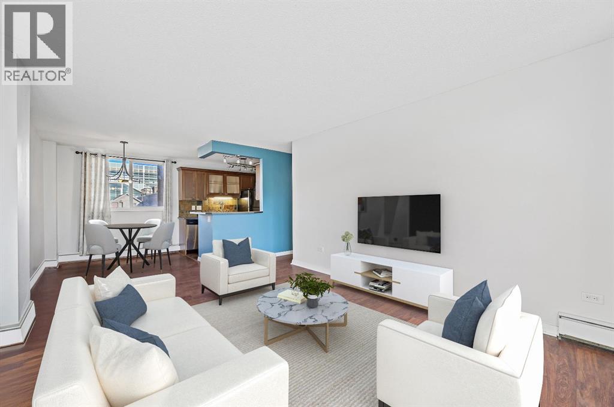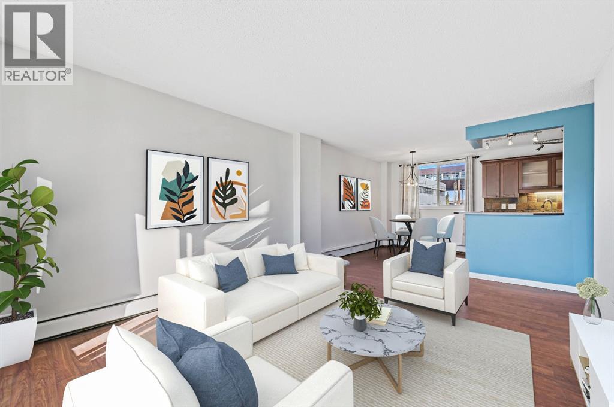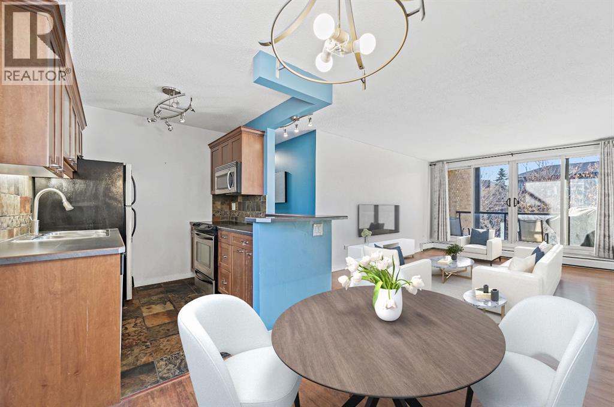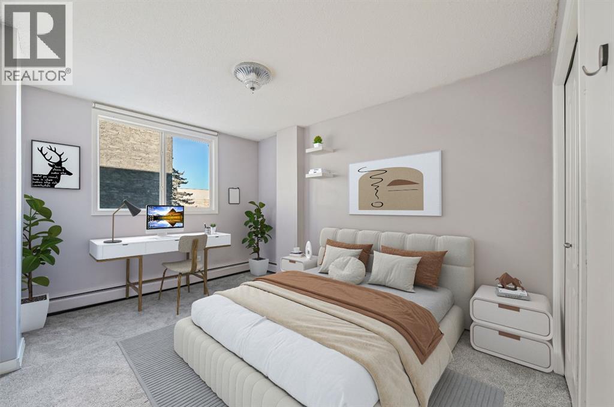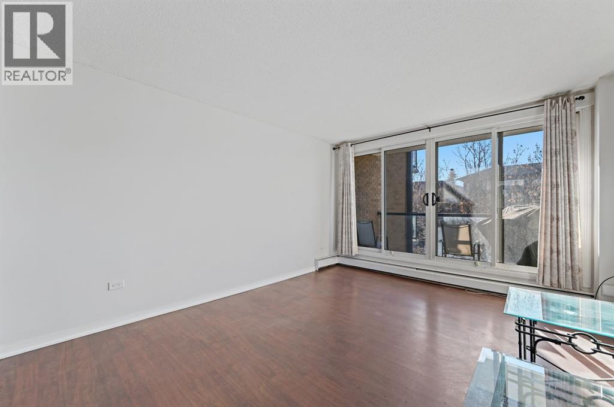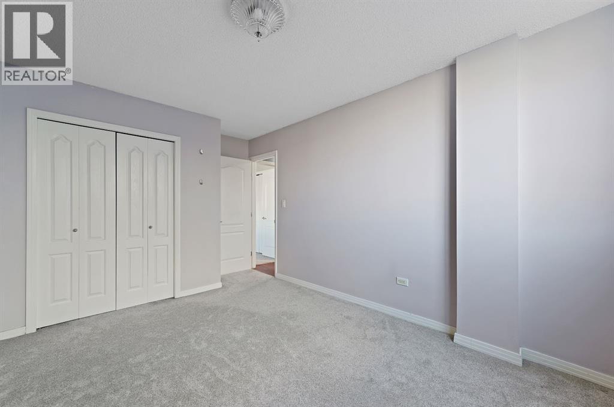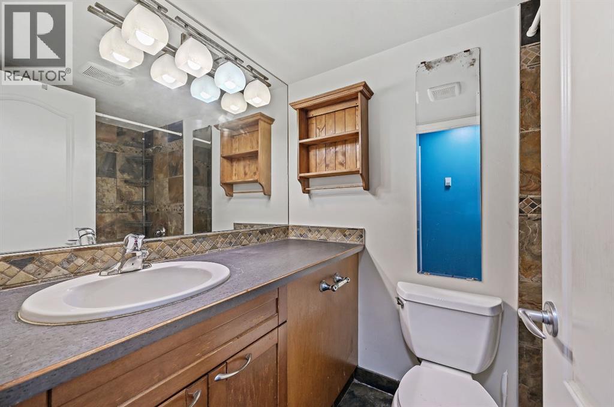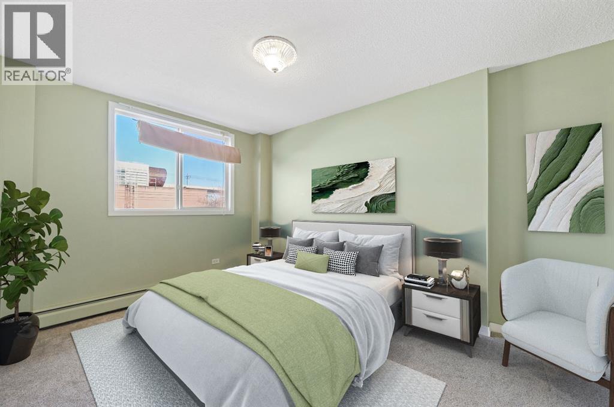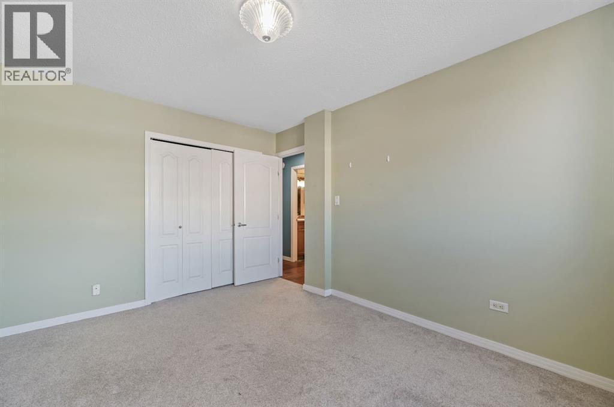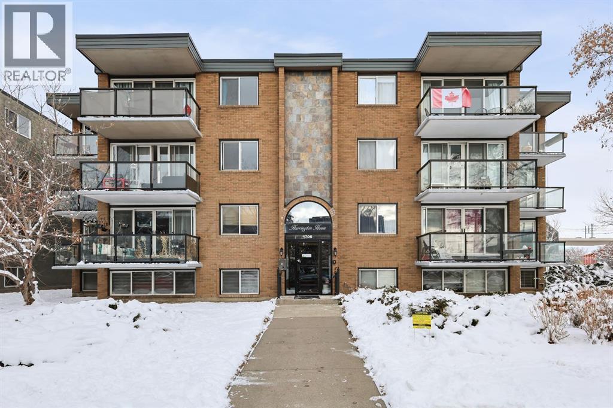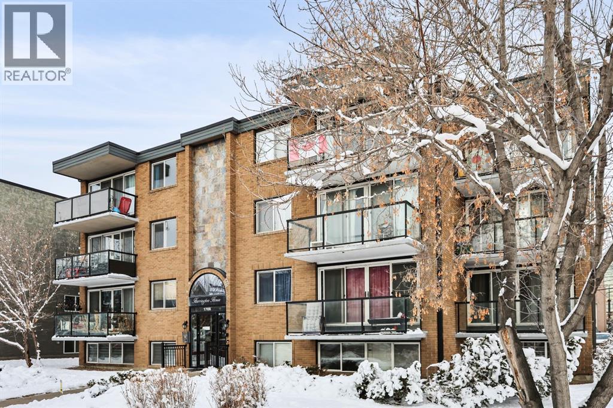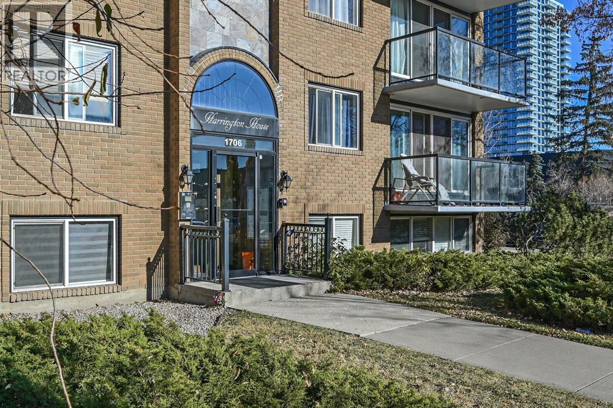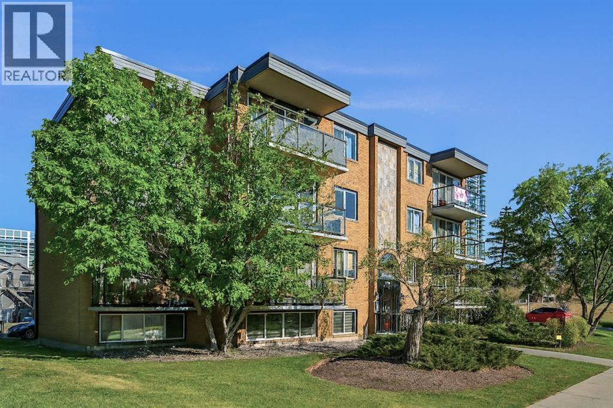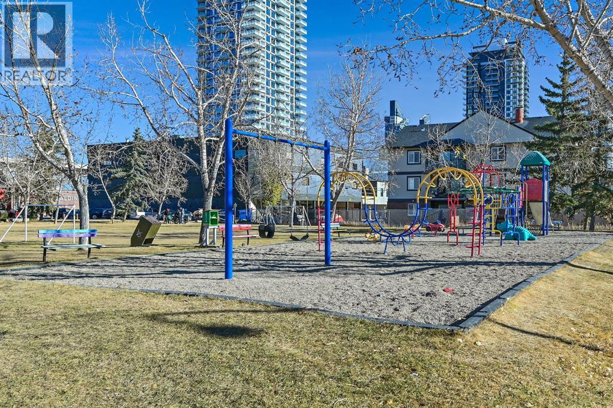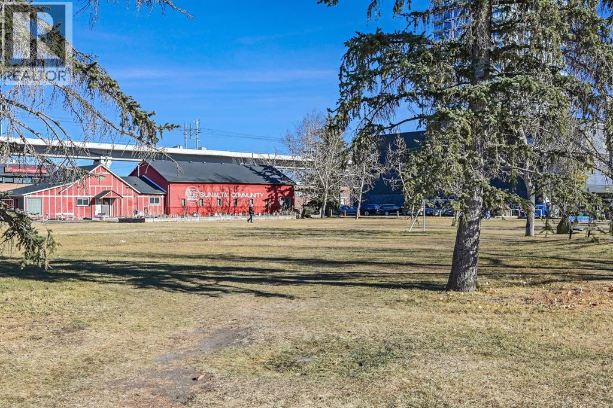303, 1706 11 Avenue Sw Calgary, Alberta T3C 0N4
$238,000Maintenance, Common Area Maintenance, Heat, Insurance, Property Management, Sewer, Water
$508 Monthly
Maintenance, Common Area Maintenance, Heat, Insurance, Property Management, Sewer, Water
$508 MonthlyWelcome to this charming and thoughtfully designed condo located in the vibrant inner-city community of Sunalta. Perfectly positioned just steps from the LRT, parks, and Calgary’s downtown core, this residence offers a blend of comfort, convenience, and style.The open-concept layout features a bright living and dining area with large south-facing windows that flood the space with natural light and provide access to a private balcony — ideal for morning coffee or evening relaxation.The kitchen is both functional and inviting, showcasing warm wood cabinetry, stainless steel appliances, slate tile backsplash, and a cozy breakfast bar.This condo offers two spacious bedrooms, each with large windows and generous closet space, along with a full bathroom finished with slate tile details and ample storage. The layout is perfect for roommates, a home office setup, or a guest room.Additional highlights include in-suite laundry, assigned parking, and secure building access. Whether you’re a first-time buyer, investor, or simply seeking the ease of urban living, this condo delivers exceptional value in one of Calgary’s most walkable neighbourhoods.Enjoy being moments away from 17th Avenue’s boutique shops, cafés, and restaurants — while still tucked away on a quiet tree-lined street in Sunalta. (id:58331)
Property Details
| MLS® Number | A2268002 |
| Property Type | Single Family |
| Community Name | Sunalta |
| Amenities Near By | Park, Playground, Recreation Nearby, Schools, Shopping |
| Community Features | Pets Allowed With Restrictions |
| Parking Space Total | 1 |
| Plan | 0611464 |
Building
| Bathroom Total | 1 |
| Bedrooms Above Ground | 2 |
| Bedrooms Total | 2 |
| Appliances | Refrigerator, Dishwasher, Stove, Microwave |
| Constructed Date | 1971 |
| Construction Material | Poured Concrete |
| Construction Style Attachment | Attached |
| Cooling Type | None |
| Exterior Finish | Brick, Concrete |
| Flooring Type | Carpeted, Laminate, Tile |
| Heating Fuel | Natural Gas |
| Heating Type | Baseboard Heaters |
| Stories Total | 4 |
| Size Interior | 815 Ft2 |
| Total Finished Area | 815.3 Sqft |
| Type | Apartment |
Land
| Acreage | No |
| Land Amenities | Park, Playground, Recreation Nearby, Schools, Shopping |
| Size Total Text | Unknown |
| Zoning Description | M-h1 |
Rooms
| Level | Type | Length | Width | Dimensions |
|---|---|---|---|---|
| Main Level | Living Room | 14.42 Ft x 11.92 Ft | ||
| Main Level | Kitchen | 8.50 Ft x 7.25 Ft | ||
| Main Level | Dining Room | 10.00 Ft x 7.33 Ft | ||
| Main Level | Primary Bedroom | 13.08 Ft x 10.00 Ft | ||
| Main Level | Bedroom | 13.17 Ft x 9.67 Ft | ||
| Main Level | Foyer | 8.17 Ft x 2.83 Ft | ||
| Main Level | 4pc Bathroom | 7.33 Ft x 4.92 Ft | ||
| Main Level | Storage | 3.67 Ft x 3.67 Ft |
Contact Us
Contact us for more information
