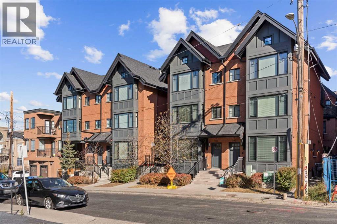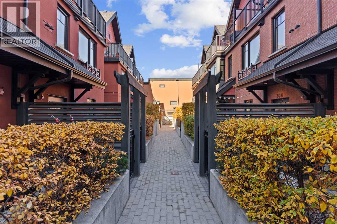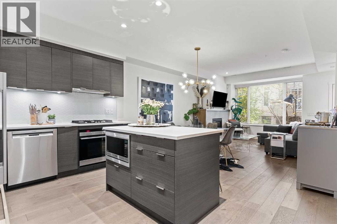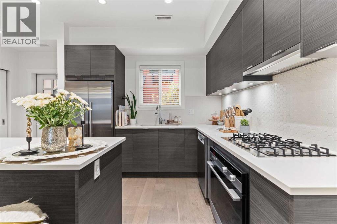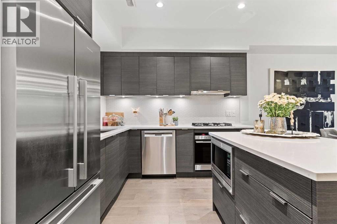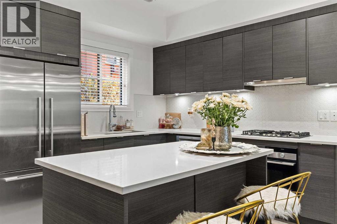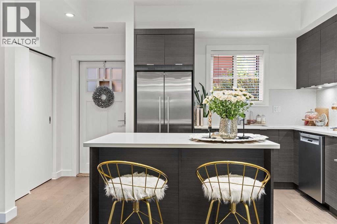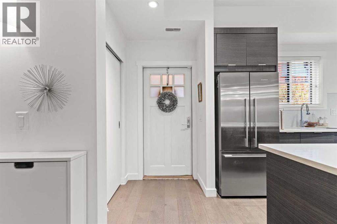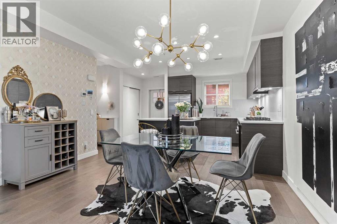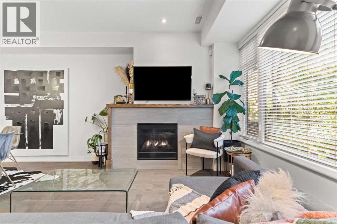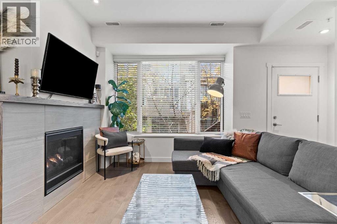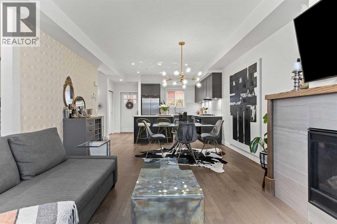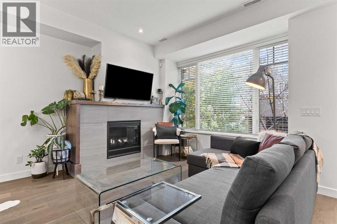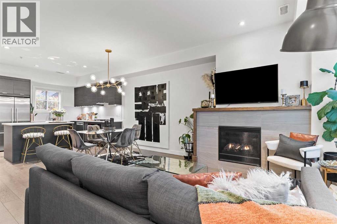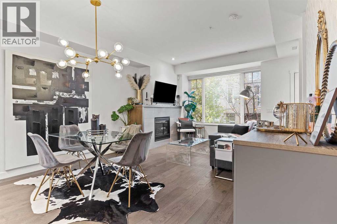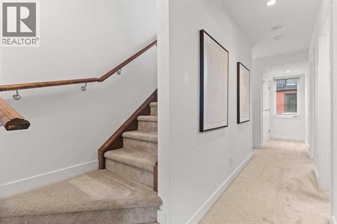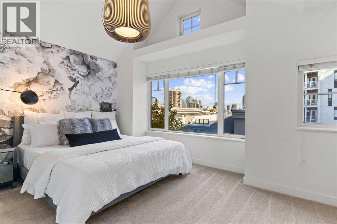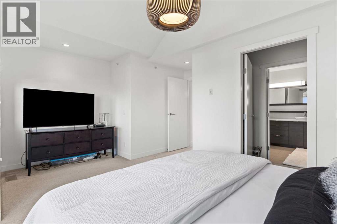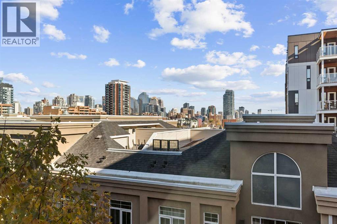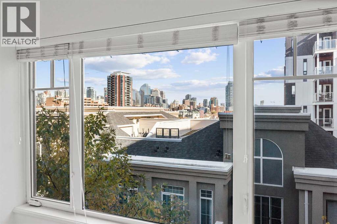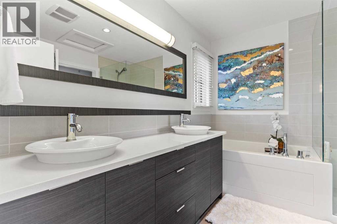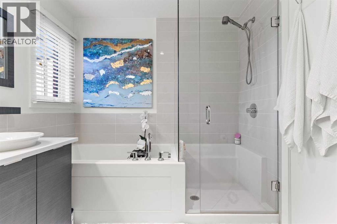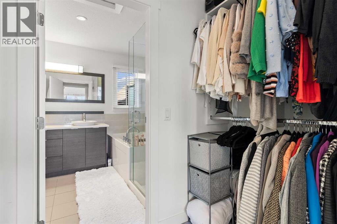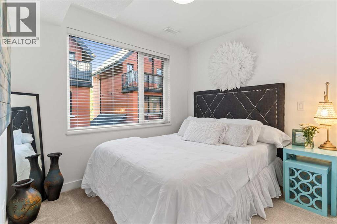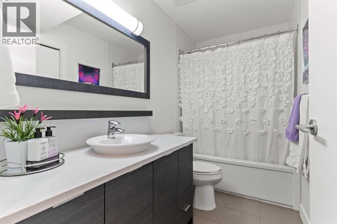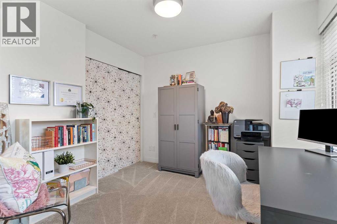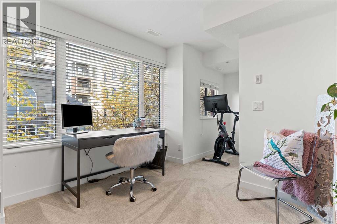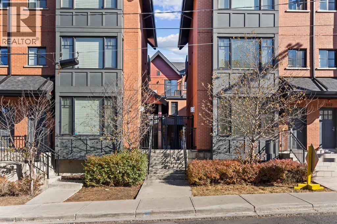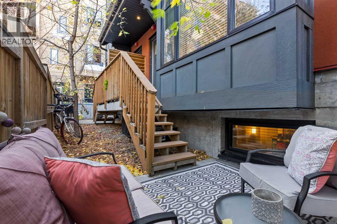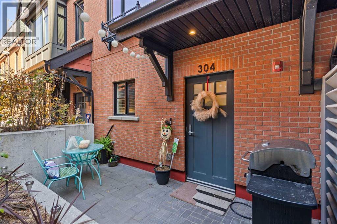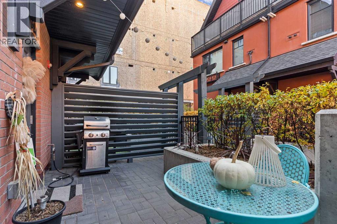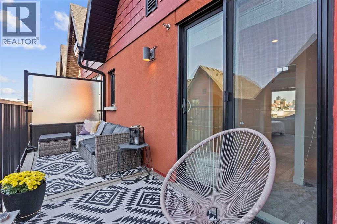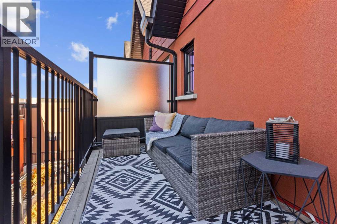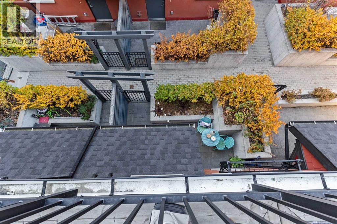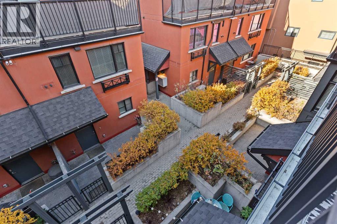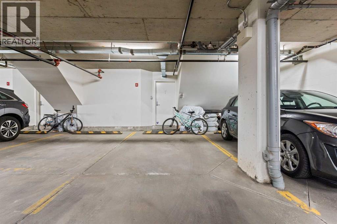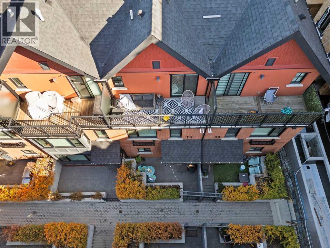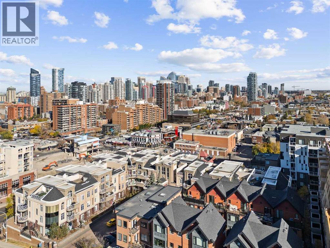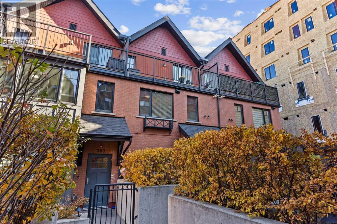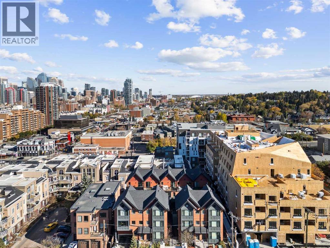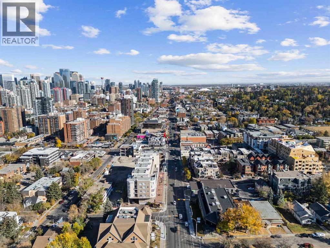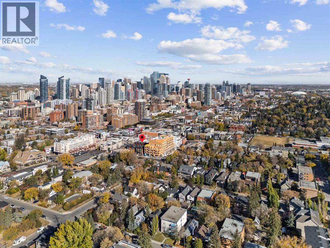304, 1818 14a Street Sw Calgary, Alberta T2T 3W6
$575,000Maintenance, Common Area Maintenance, Insurance, Parking, Reserve Fund Contributions, Water
$681.59 Monthly
Maintenance, Common Area Maintenance, Insurance, Parking, Reserve Fund Contributions, Water
$681.59 MonthlyWith OVER 1,443 SQ.FT of developed living space, this stylish 3 BEDROOM inner city townhome offers urban convenience just steps from 17th Avenue’s shops and restaurants. Quietly tucked in a boutique 9-unit complex, this courtyard unit is STUNNING and features a BRIGHT, functional layout. The top floor is dedicated to a SPACIOUS PRIMARY retreat with VAULTED CEILINGS, a large walk-in closet, spa-like ensuite with HEATED FLOORS, soaker tub, & a glass shower. You'll love the views of downtown Calgary along with the added added bonus of a private rooftop balcony overlooking the terrace below. The second level includes two generous bedrooms, a full bath, and laundry. The open-concept main floor features a modern kitchen with QUARTZ countertops, stainless steel appliances including a gas range, plenty of cabinet space, and a dedicated dining area that flows into the living room where you can cozy up to the gas fireplace. Enjoy your private courtyard patio with gas hookup — perfect for summer BBQs. A large flex room on the lower level offers additional storage or workout space. The home includes a secure, heated underground parking stall with direct access from your unit. Move-in ready and ideally located, this home combines modern design with the best of downtown living! (id:58331)
Property Details
| MLS® Number | A2264172 |
| Property Type | Single Family |
| Community Name | Bankview |
| Amenities Near By | Playground, Schools, Shopping |
| Community Features | Pets Allowed With Restrictions |
| Features | No Animal Home, Parking |
| Parking Space Total | 1 |
| Plan | 1711913 |
| Structure | Deck |
| View Type | View |
Building
| Bathroom Total | 2 |
| Bedrooms Above Ground | 3 |
| Bedrooms Total | 3 |
| Appliances | Refrigerator, Cooktop - Gas, Dishwasher, Microwave, Oven - Built-in, Window Coverings, Washer/dryer Stack-up |
| Basement Development | Partially Finished |
| Basement Type | Partial (partially Finished) |
| Constructed Date | 2014 |
| Construction Material | Poured Concrete |
| Construction Style Attachment | Attached |
| Cooling Type | None |
| Exterior Finish | Brick, Composite Siding, Concrete, Stucco |
| Fireplace Present | Yes |
| Fireplace Total | 1 |
| Flooring Type | Carpeted, Ceramic Tile, Hardwood |
| Foundation Type | Poured Concrete |
| Heating Type | Forced Air |
| Stories Total | 3 |
| Size Interior | 1,444 Ft2 |
| Total Finished Area | 1443.51 Sqft |
| Type | Row / Townhouse |
Parking
| Underground |
Land
| Acreage | No |
| Fence Type | Not Fenced |
| Land Amenities | Playground, Schools, Shopping |
| Landscape Features | Garden Area, Landscaped |
| Size Total Text | Unknown |
| Zoning Description | M-cg D111 |
Rooms
| Level | Type | Length | Width | Dimensions |
|---|---|---|---|---|
| Second Level | 4pc Bathroom | 9.50 Ft x 4.75 Ft | ||
| Second Level | Bedroom | 16.58 Ft x 9.92 Ft | ||
| Second Level | Bedroom | 9.58 Ft x 10.67 Ft | ||
| Third Level | 5pc Bathroom | 9.67 Ft x 7.83 Ft | ||
| Third Level | Primary Bedroom | 16.75 Ft x 14.83 Ft | ||
| Basement | Other | 8.67 Ft x 9.58 Ft | ||
| Main Level | Dining Room | 13.25 Ft x 7.58 Ft | ||
| Main Level | Kitchen | 14.08 Ft x 9.25 Ft | ||
| Main Level | Living Room | 16.58 Ft x 11.50 Ft |
Contact Us
Contact us for more information
