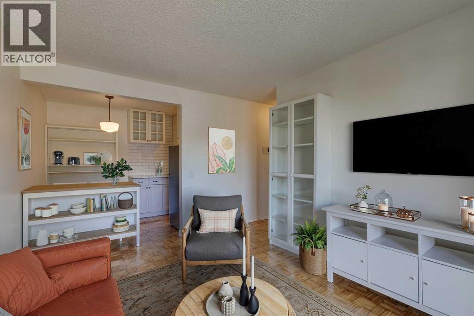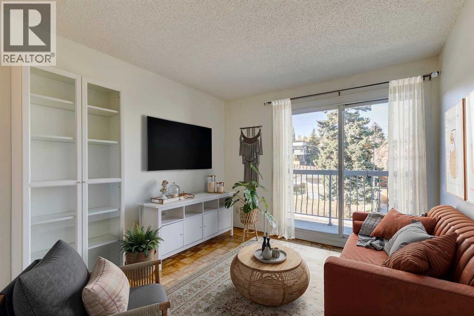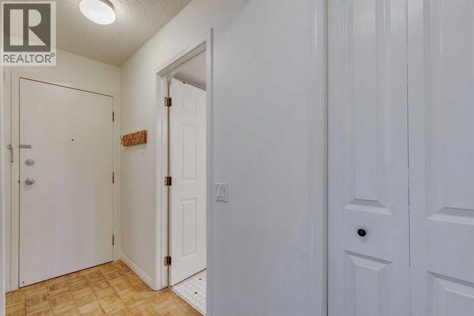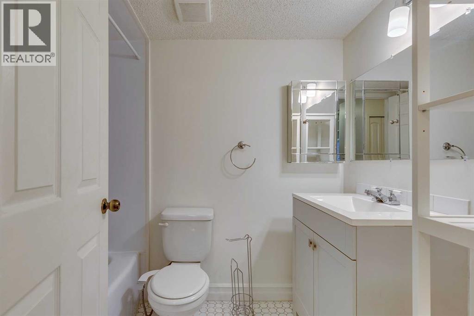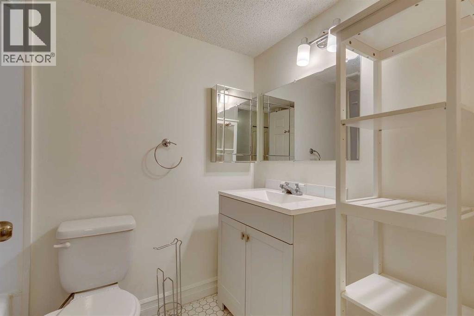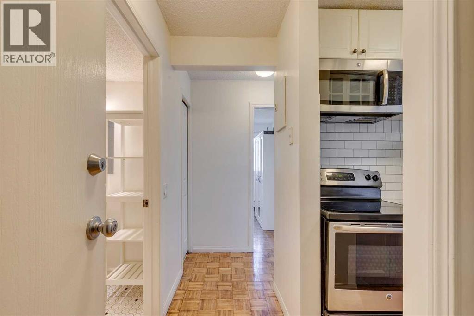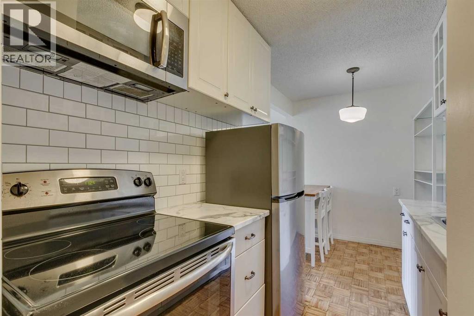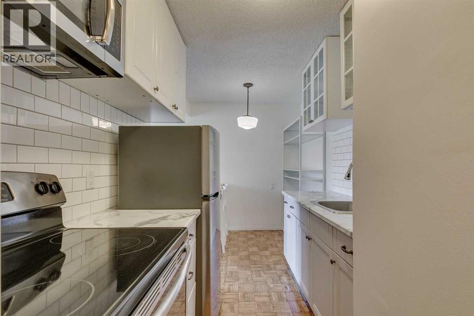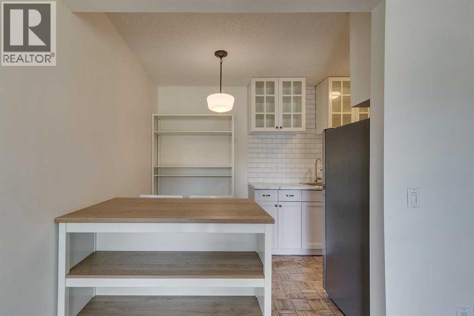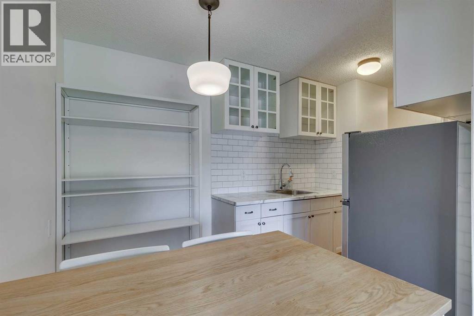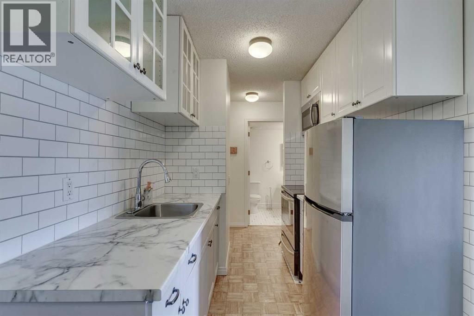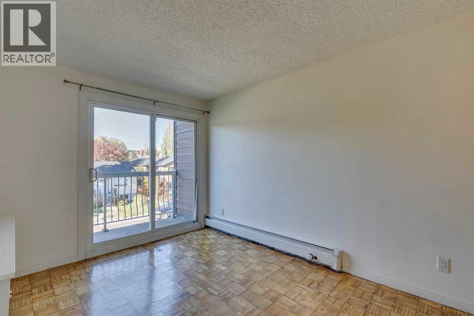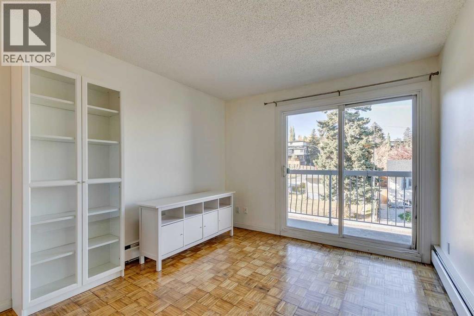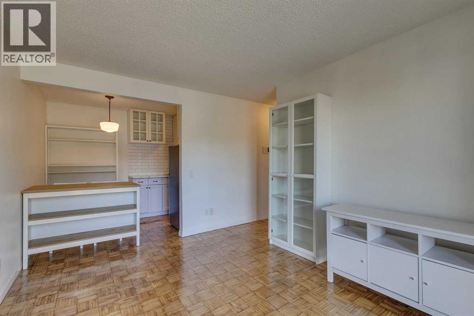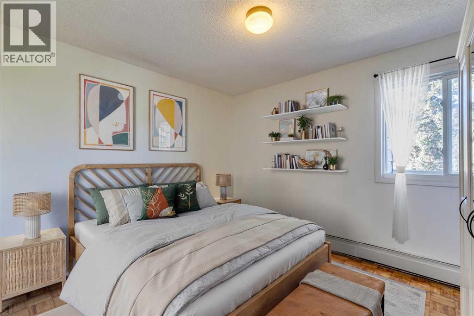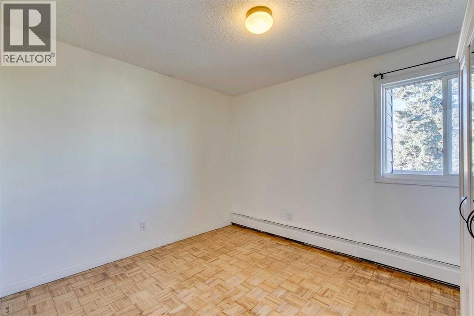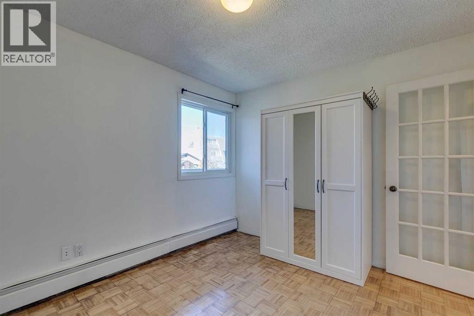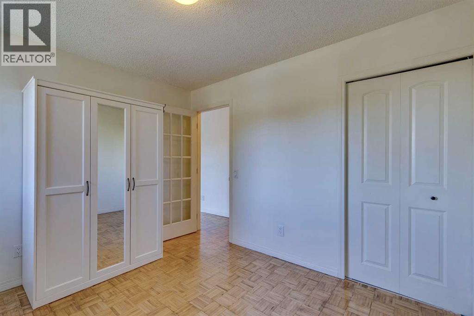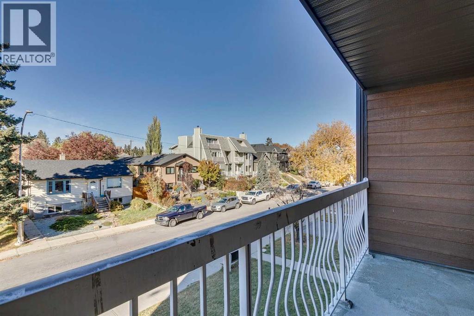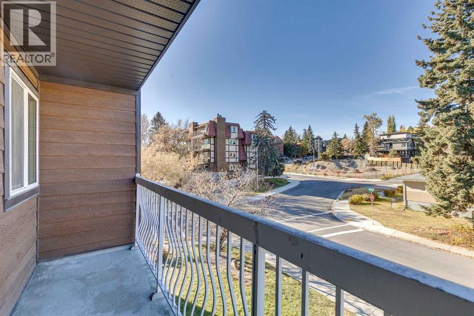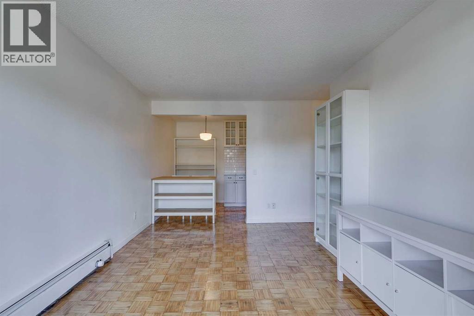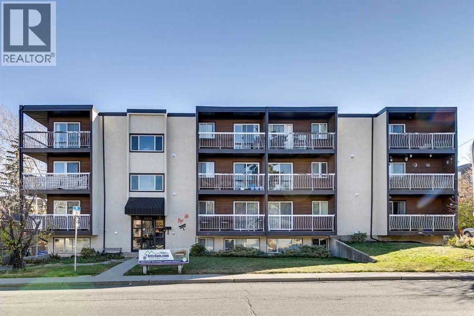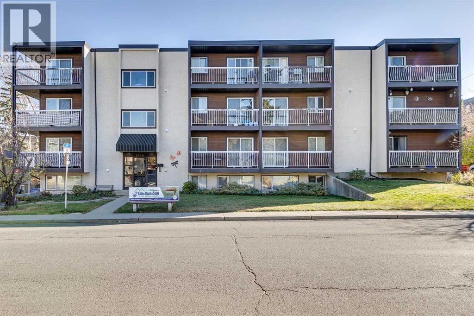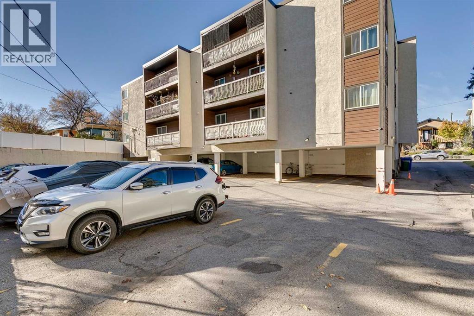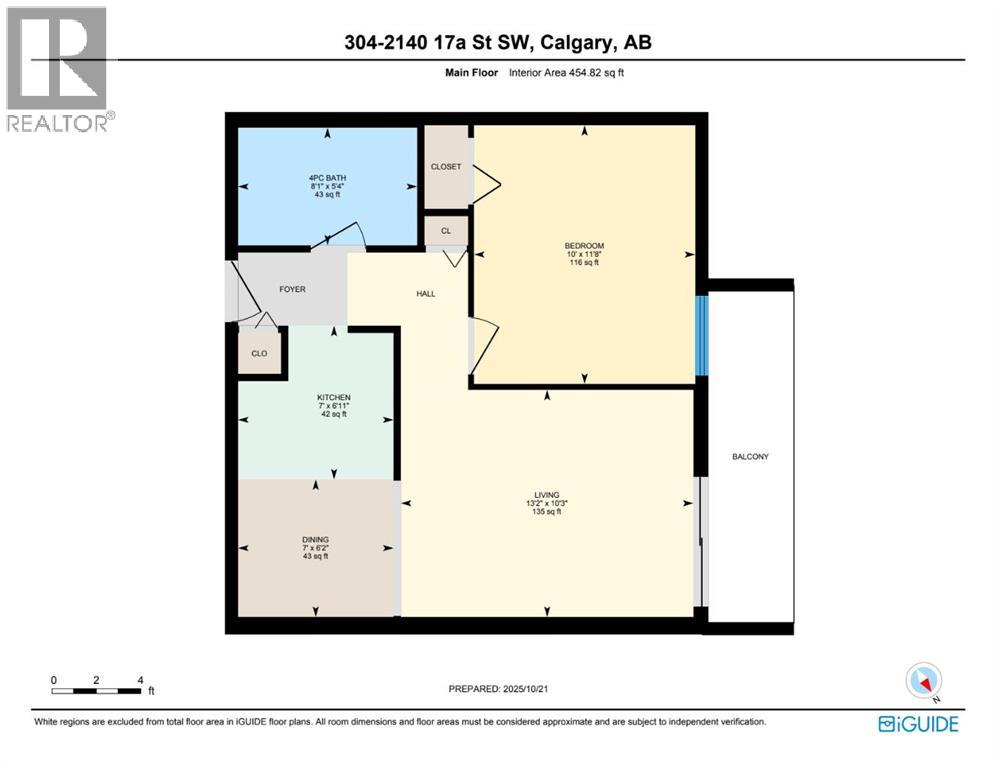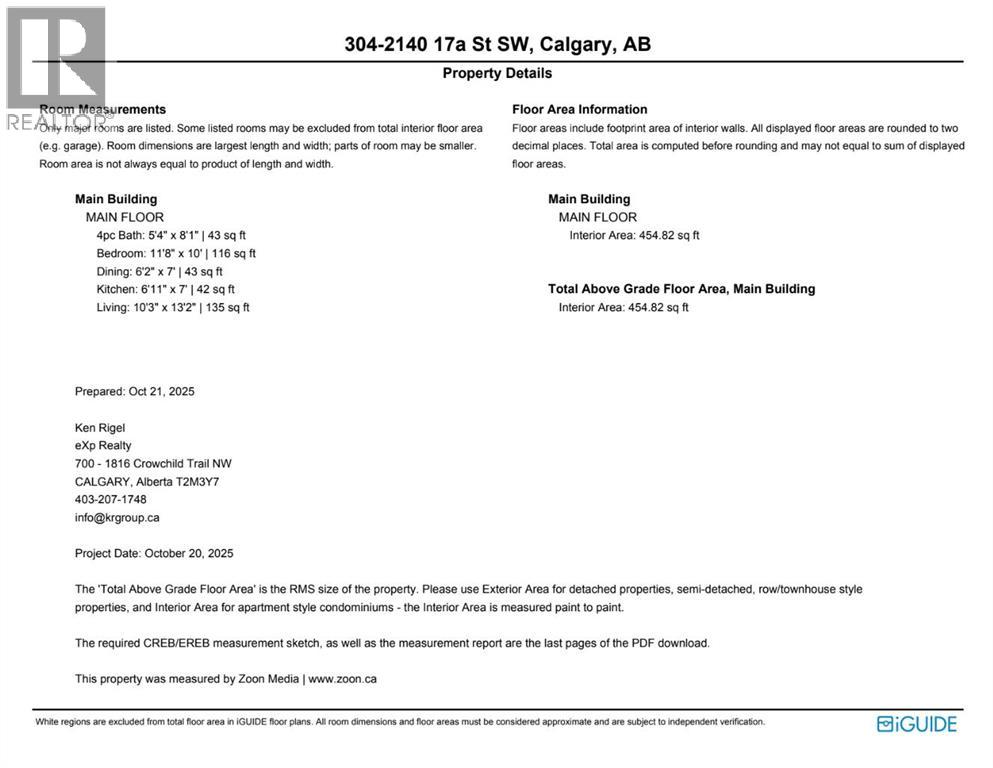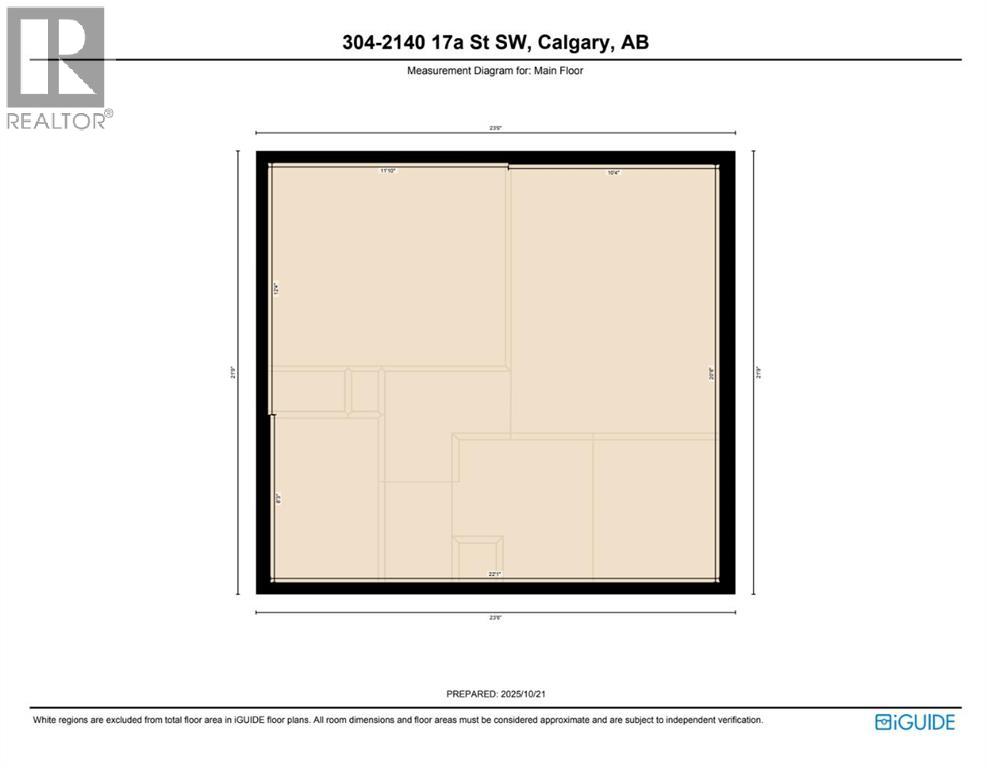304, 2140 17a Street Sw Calgary, Alberta T2T 4R8
$175,000Maintenance, Common Area Maintenance, Electricity, Heat, Insurance, Ground Maintenance, Property Management, Reserve Fund Contributions, Sewer, Waste Removal, Water
$327.04 Monthly
Maintenance, Common Area Maintenance, Electricity, Heat, Insurance, Ground Maintenance, Property Management, Reserve Fund Contributions, Sewer, Waste Removal, Water
$327.04 Monthly**Click the MORE INFO link below for extra details** Welcome to #304 2140 17a St. S.W., in the heart of Bankview! Just a few blocks from 17th Avenue, you’re minutes by foot from trendy restaurants, coffee shops, and local boutiques, with easy transit access and a quick commute downtown (think - no car needed!!!!). You’re also just minutes from Marda Loop, making this one of the most walkable and convenient spots in the city. Inside, you’ll find an updated kitchen with newer appliances, as well as an updated bathroom. It’s cute as a button, and also features a west facing balcony to hang out on. Lots of large west facing windows make it super bright, and a real bonus is the low condo fees. It’s a pet friendly building, is easy to rent, easy to live in, and steps from everything Calgary’s inner core has to offer. (id:58331)
Property Details
| MLS® Number | A2266023 |
| Property Type | Single Family |
| Community Name | Bankview |
| Amenities Near By | Park, Playground, Recreation Nearby, Schools, Shopping |
| Community Features | Pets Allowed |
| Features | No Smoking Home, Level |
| Parking Space Total | 1 |
| Plan | 9411215 |
Building
| Bathroom Total | 1 |
| Bedrooms Above Ground | 1 |
| Bedrooms Total | 1 |
| Appliances | Refrigerator, Oven - Electric, Microwave Range Hood Combo |
| Basement Type | None |
| Constructed Date | 1976 |
| Construction Material | Wood Frame |
| Construction Style Attachment | Attached |
| Cooling Type | None |
| Exterior Finish | Stucco, Wood Siding |
| Flooring Type | Ceramic Tile, Parquet |
| Foundation Type | Poured Concrete |
| Heating Fuel | Natural Gas |
| Heating Type | Baseboard Heaters |
| Stories Total | 4 |
| Size Interior | 455 Ft2 |
| Total Finished Area | 454.82 Sqft |
| Type | Apartment |
Parking
| Other |
Land
| Acreage | No |
| Fence Type | Not Fenced |
| Land Amenities | Park, Playground, Recreation Nearby, Schools, Shopping |
| Landscape Features | Landscaped |
| Size Total Text | Unknown |
| Zoning Description | M-c2 |
Rooms
| Level | Type | Length | Width | Dimensions |
|---|---|---|---|---|
| Main Level | 4pc Bathroom | 5.33 Ft x 8.08 Ft | ||
| Main Level | Bedroom | 11.67 Ft x 10.00 Ft | ||
| Main Level | Dining Room | 6.17 Ft x 7.00 Ft | ||
| Main Level | Living Room | 10.25 Ft x 13.17 Ft |
Contact Us
Contact us for more information
