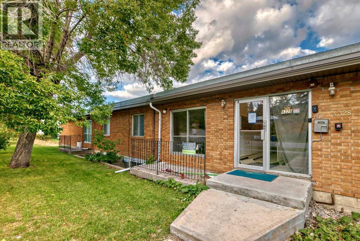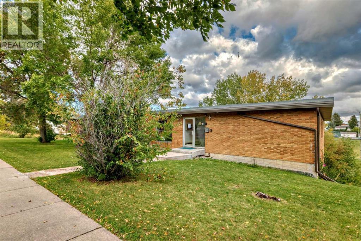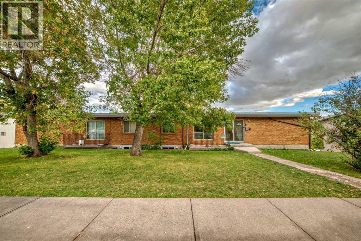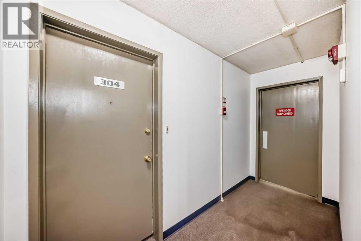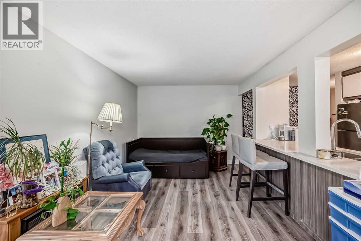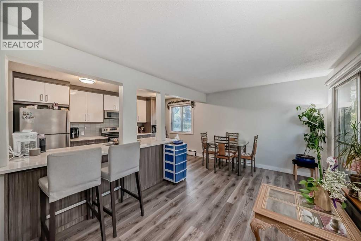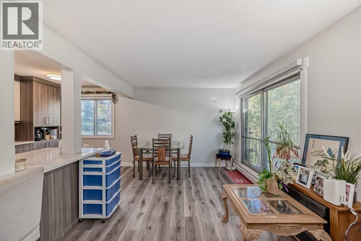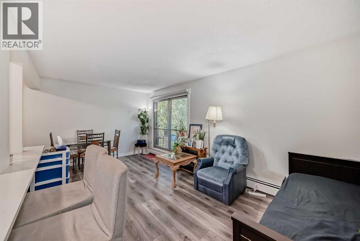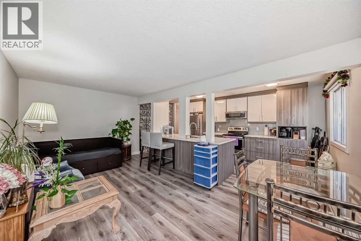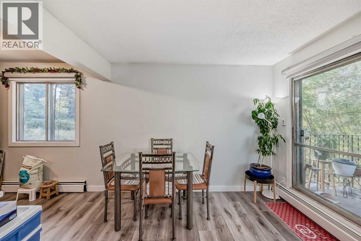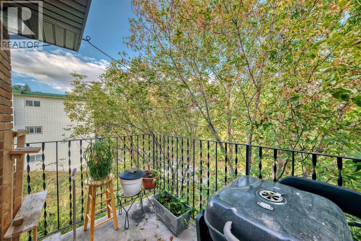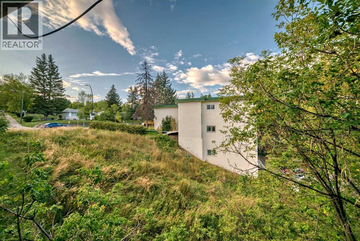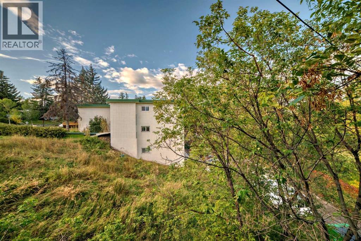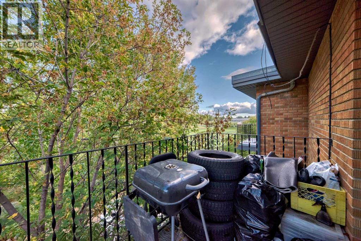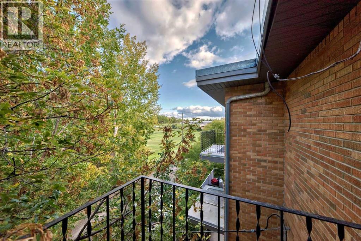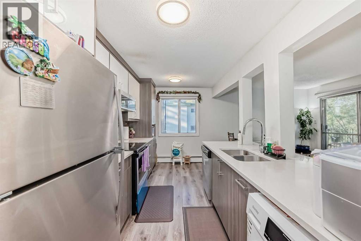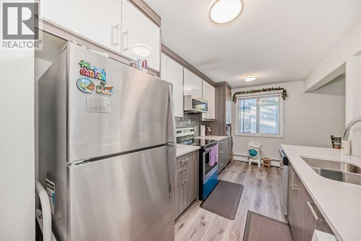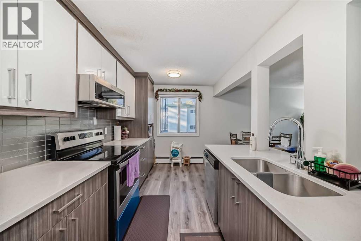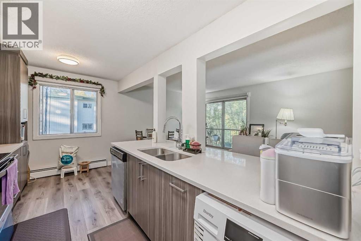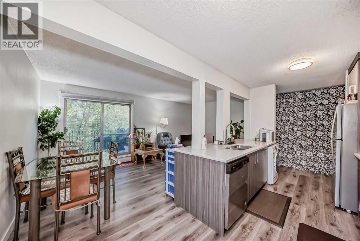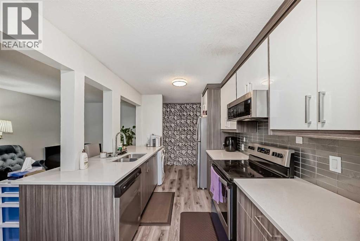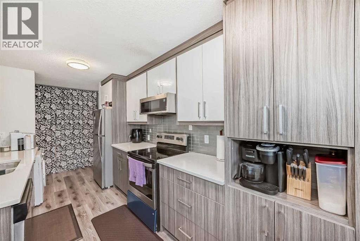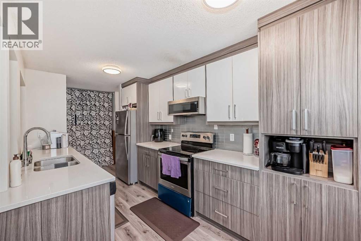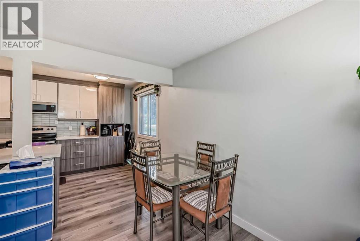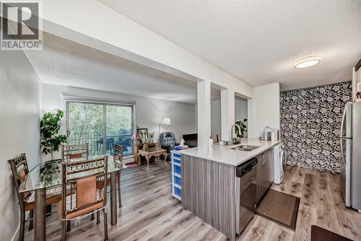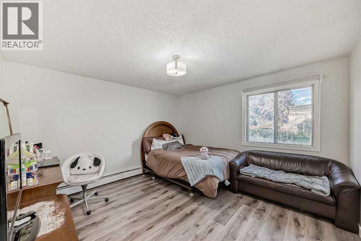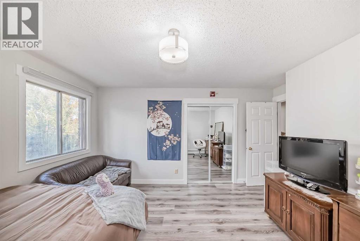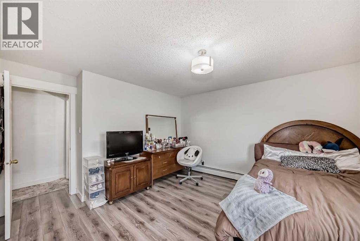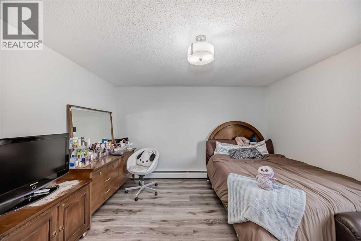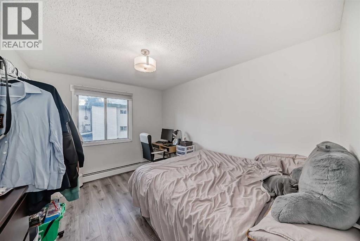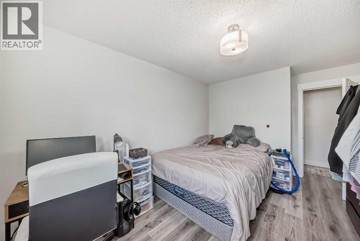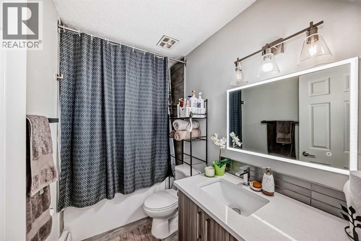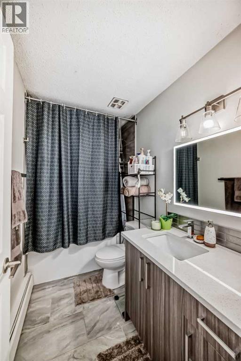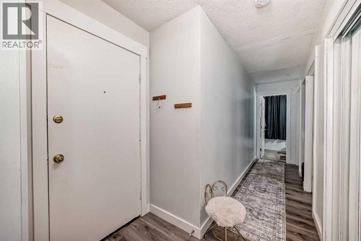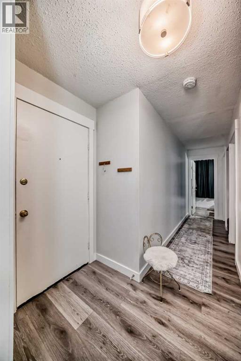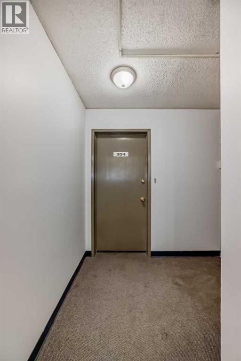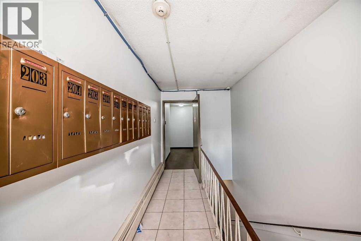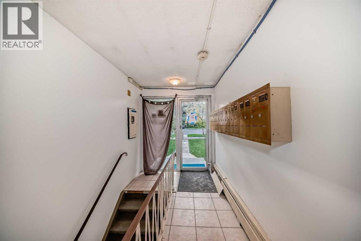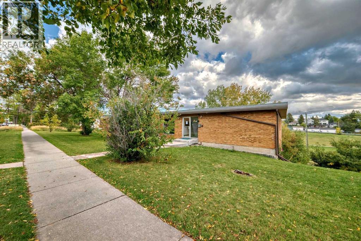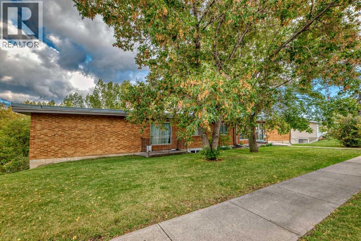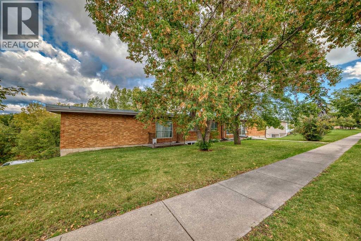304, 4328 4 Street Nw Calgary, Alberta T2K 1A2
$234,900Maintenance, Common Area Maintenance, Heat, Ground Maintenance, Parking, Property Management, Reserve Fund Contributions, Sewer, Waste Removal, Water
$534.54 Monthly
Maintenance, Common Area Maintenance, Heat, Ground Maintenance, Parking, Property Management, Reserve Fund Contributions, Sewer, Waste Removal, Water
$534.54 MonthlyWelcome to this bright and private top-floor end-unit condo at 304-4328 4 Street NW, located in Calgary’s desirable Highland Park. Offering approximately 841 sq ft of well-designed living space, this 2-bedroom unit features a functional galley kitchen, a sunny balcony, assigned parking, and low-maintenance condo living. Perfectly situated near schools, parks, restaurants, and transit, with quick access to McKnight Blvd, Deerfoot Trail, Confederation Park, Kensington, and downtown. Ideal for first-time buyers, investors, or downsizers seeking comfort, convenience, and unbeatable value under $250K in a well-connected NW location. (id:58331)
Property Details
| MLS® Number | A2233213 |
| Property Type | Single Family |
| Community Name | Highland Park |
| Amenities Near By | Playground, Schools, Shopping |
| Community Features | Pets Allowed With Restrictions |
| Features | See Remarks |
| Parking Space Total | 1 |
| Plan | 0910506 |
| Structure | None |
Building
| Bathroom Total | 1 |
| Bedrooms Above Ground | 2 |
| Bedrooms Total | 2 |
| Appliances | Refrigerator, Dishwasher, Stove, Microwave, Washer & Dryer |
| Constructed Date | 1986 |
| Construction Material | Poured Concrete |
| Construction Style Attachment | Attached |
| Cooling Type | None |
| Exterior Finish | Brick, Concrete |
| Flooring Type | Laminate |
| Heating Type | Baseboard Heaters |
| Stories Total | 3 |
| Size Interior | 841 Ft2 |
| Total Finished Area | 841 Sqft |
| Type | Apartment |
Parking
| Other |
Land
| Acreage | No |
| Land Amenities | Playground, Schools, Shopping |
| Size Total Text | Unknown |
| Zoning Description | M-c1 |
Rooms
| Level | Type | Length | Width | Dimensions |
|---|---|---|---|---|
| Main Level | Other | 4.00 Ft x 6.00 Ft | ||
| Main Level | Kitchen | 15.17 Ft x 9.00 Ft | ||
| Main Level | Dining Room | 7.58 Ft x 9.67 Ft | ||
| Main Level | Living Room | 11.00 Ft x 9.67 Ft | ||
| Main Level | Other | 9.75 Ft x 4.92 Ft | ||
| Main Level | Bedroom | 9.58 Ft x 12.33 Ft | ||
| Main Level | Primary Bedroom | 12.42 Ft x 13.17 Ft | ||
| Main Level | 4pc Bathroom | 8.83 Ft x 4.92 Ft |
Contact Us
Contact us for more information
