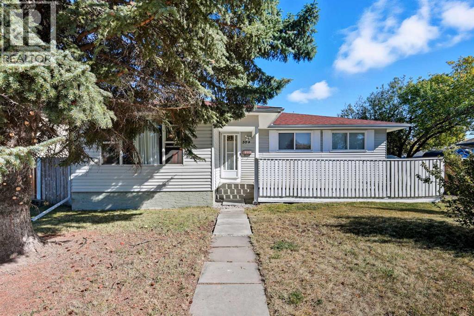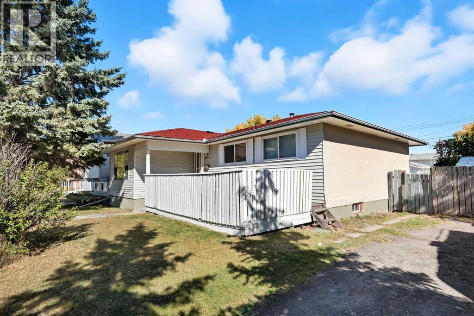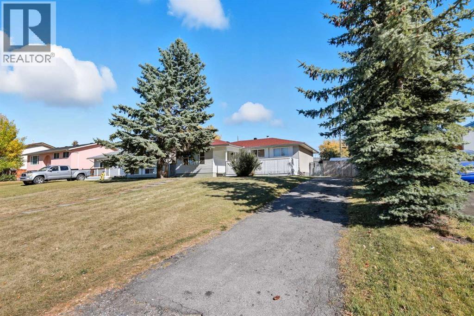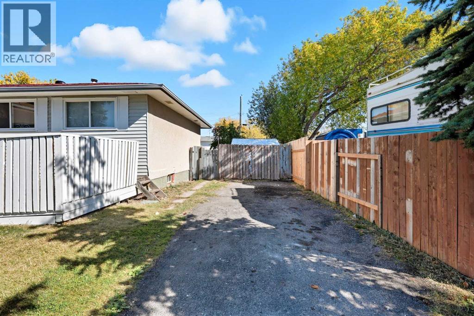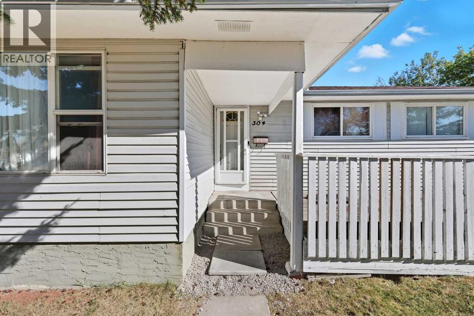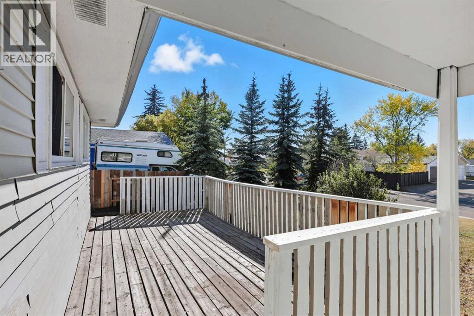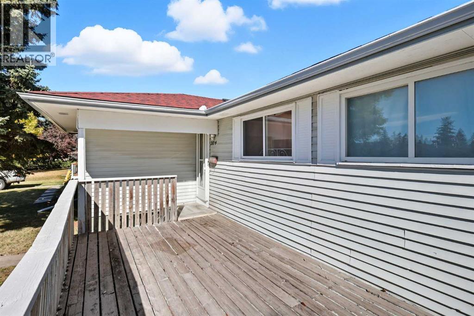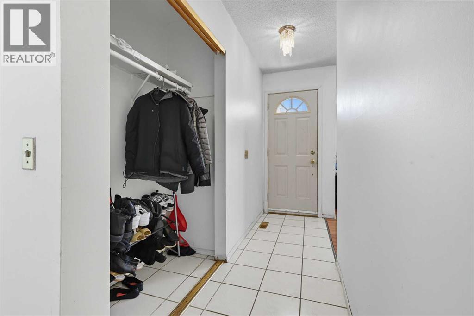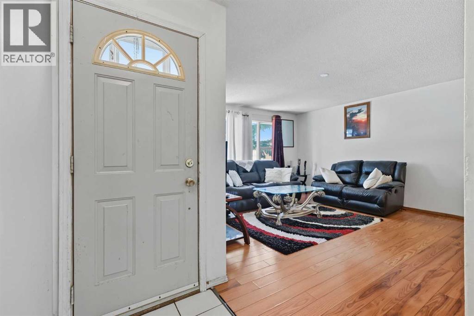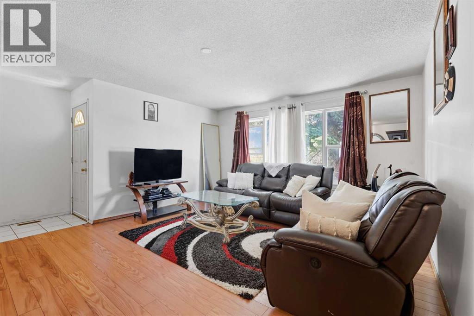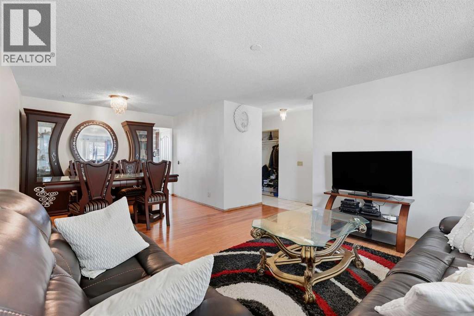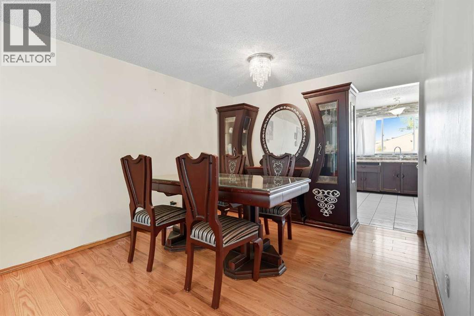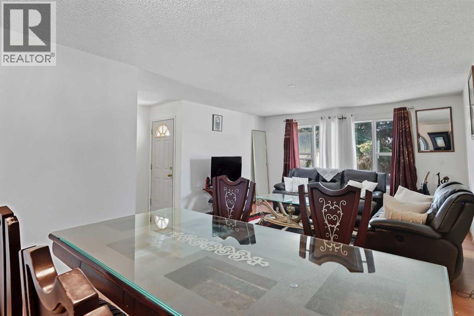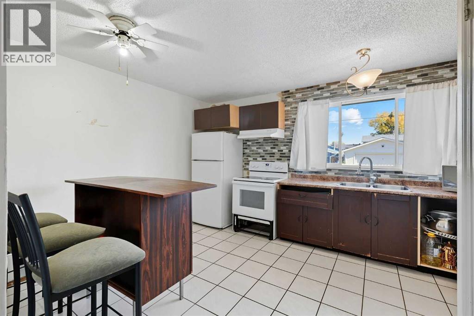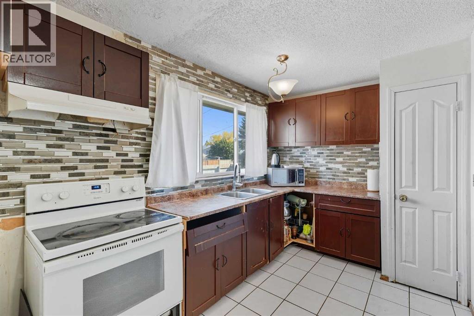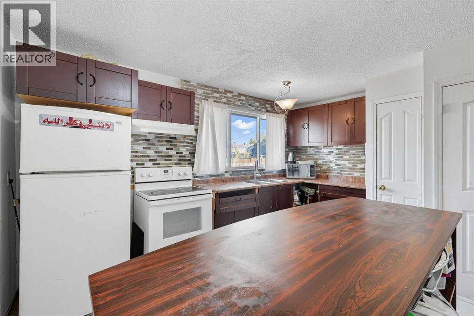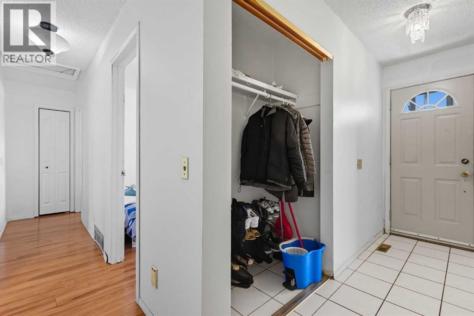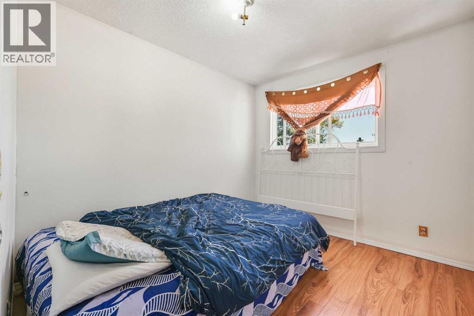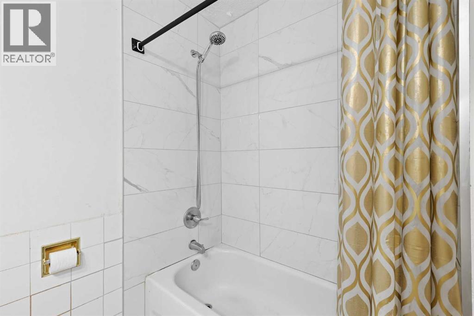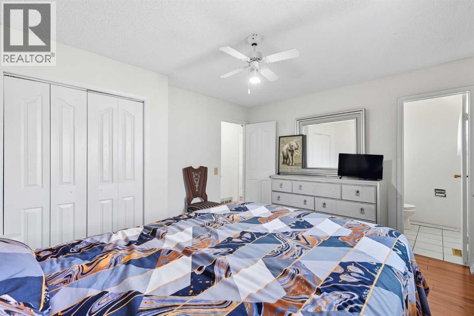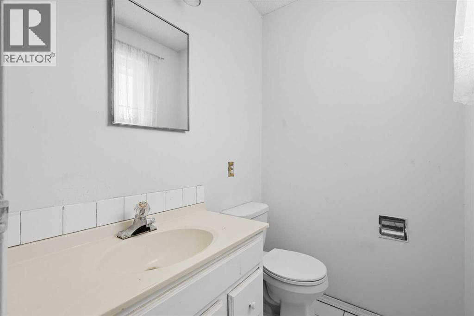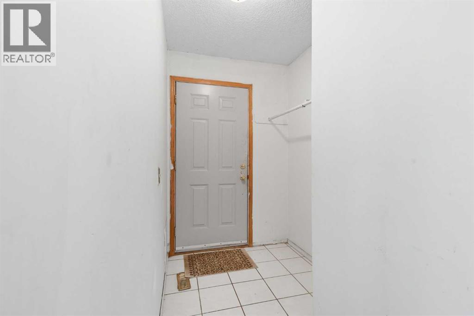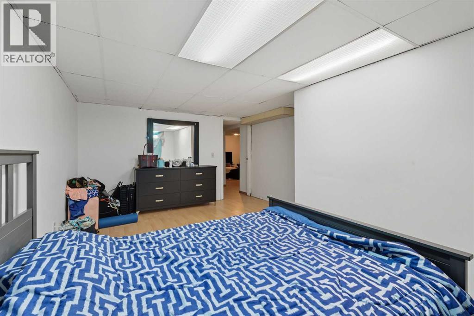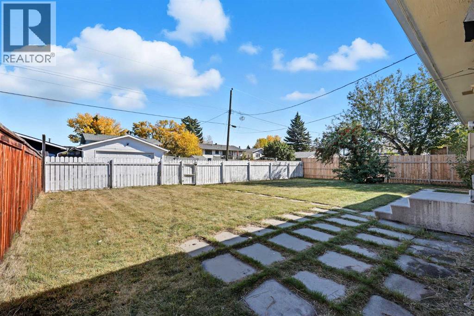4 Bedroom
3 Bathroom
1,215 ft2
Bungalow
None
Forced Air
Fruit Trees
$475,000
This Penbrooke Meadows home is a great opportunity for investors AND families! This wonderful house has tons of potential, and at a very appealing price ! It just needs your personal touches and some modern upgrades to make it shine! Over 1200 sq feet on the main floor and 2300+ feet developed throughout on two levels. On the main floor are 2 good sized bedrooms plus a large Primary bedroom, complete with a 2 piece ensuite bathroom. A spacious living room, large kitchen with eating area, a dining area, and a full 4 piece bathroom make this home perfect for renters, or a small family. Downstairs is a spacious 1 bed, 1 bath, Illegal suite with a den, full kitchen, and a separate entrance out back. The separate laundry area means both upstairs and downstairs have access without any interruption. Sitting on a 62x100 lot, there is a long driveway, able to accommodate up to 3 vehicles, and/or parking for a recreational vehicle. The back yard sits next to a wide, paved alley, and gets the sun all day. It is perfect for outdoor recreation or entertaining, and even has your own apple tree, and a shed for outdoor storage. Out front is a good-sized WEST facing porch, perfect for those warm afternoons and evenings. Situated on a quiet street in Penbrooke Meadows, this home is walking distance to multiple schools, parks, shopping, transit, greenspace, and playgrounds. Plus, it is only a 15 minute drive to downtown ! Call your favorite Realtor® and come see this one today ! (id:58331)
Property Details
|
MLS® Number
|
A2259731 |
|
Property Type
|
Single Family |
|
Community Name
|
Penbrooke Meadows |
|
Amenities Near By
|
Park, Playground, Schools, Shopping |
|
Features
|
Back Lane, Pvc Window |
|
Parking Space Total
|
4 |
|
Plan
|
1599lk |
|
Structure
|
Deck |
Building
|
Bathroom Total
|
3 |
|
Bedrooms Above Ground
|
3 |
|
Bedrooms Below Ground
|
1 |
|
Bedrooms Total
|
4 |
|
Appliances
|
Washer, Stove, Dryer, Hood Fan |
|
Architectural Style
|
Bungalow |
|
Basement Development
|
Finished |
|
Basement Features
|
Suite |
|
Basement Type
|
Full (finished) |
|
Constructed Date
|
1973 |
|
Construction Material
|
Wood Frame |
|
Construction Style Attachment
|
Detached |
|
Cooling Type
|
None |
|
Exterior Finish
|
Stucco, Vinyl Siding |
|
Flooring Type
|
Laminate, Tile |
|
Foundation Type
|
Poured Concrete |
|
Half Bath Total
|
1 |
|
Heating Type
|
Forced Air |
|
Stories Total
|
1 |
|
Size Interior
|
1,215 Ft2 |
|
Total Finished Area
|
1215 Sqft |
|
Type
|
House |
Parking
Land
|
Acreage
|
No |
|
Fence Type
|
Cross Fenced, Fence |
|
Land Amenities
|
Park, Playground, Schools, Shopping |
|
Landscape Features
|
Fruit Trees |
|
Size Depth
|
30.48 M |
|
Size Frontage
|
18.9 M |
|
Size Irregular
|
575.00 |
|
Size Total
|
575 M2|4,051 - 7,250 Sqft |
|
Size Total Text
|
575 M2|4,051 - 7,250 Sqft |
|
Zoning Description
|
R-cg |
Rooms
| Level |
Type |
Length |
Width |
Dimensions |
|
Basement |
4pc Bathroom |
|
|
4.25 Ft x 11.42 Ft |
|
Basement |
Den |
|
|
9.67 Ft x 13.00 Ft |
|
Basement |
Bedroom |
|
|
12.75 Ft x 17.33 Ft |
|
Basement |
Kitchen |
|
|
14.00 Ft x 8.58 Ft |
|
Basement |
Laundry Room |
|
|
9.33 Ft x 6.25 Ft |
|
Basement |
Recreational, Games Room |
|
|
23.92 Ft x 18.67 Ft |
|
Basement |
Furnace |
|
|
3.00 Ft x 10.00 Ft |
|
Main Level |
2pc Bathroom |
|
|
4.42 Ft x 5.58 Ft |
|
Main Level |
4pc Bathroom |
|
|
6.58 Ft x 7.42 Ft |
|
Main Level |
Bedroom |
|
|
10.08 Ft x 9.08 Ft |
|
Main Level |
Bedroom |
|
|
10.00 Ft x 9.17 Ft |
|
Main Level |
Dining Room |
|
|
8.42 Ft x 10.75 Ft |
|
Main Level |
Kitchen |
|
|
11.42 Ft x 14.50 Ft |
|
Main Level |
Living Room |
|
|
15.00 Ft x 14.67 Ft |
|
Main Level |
Primary Bedroom |
|
|
11.42 Ft x 13.08 Ft |
