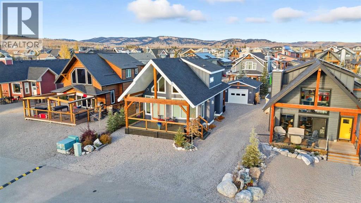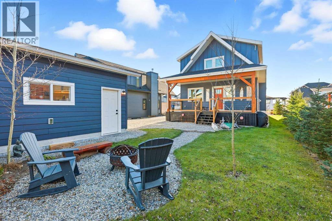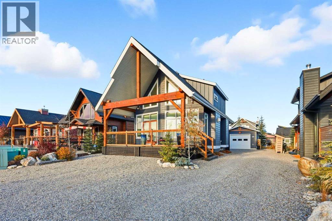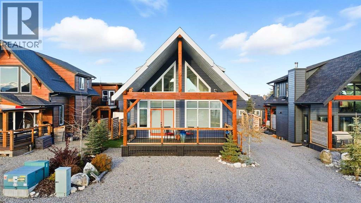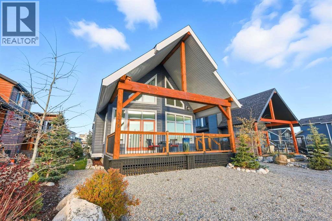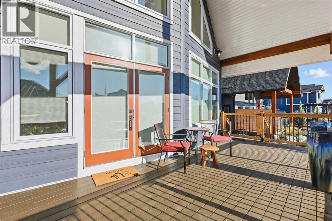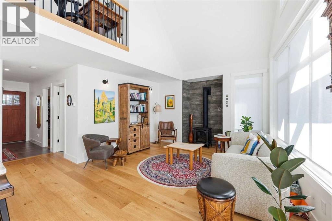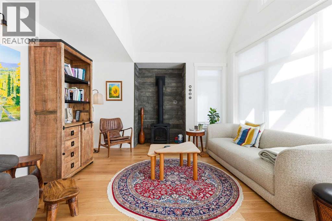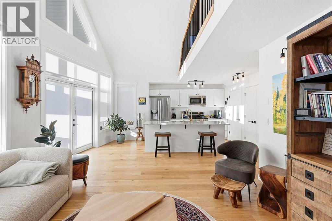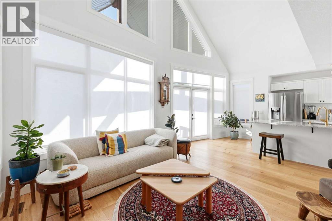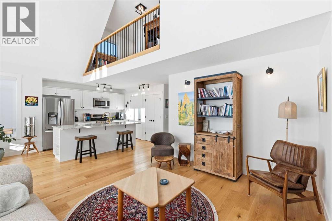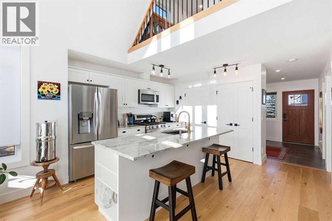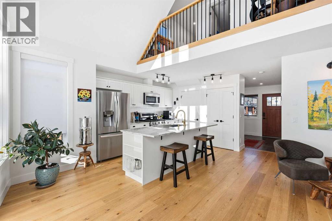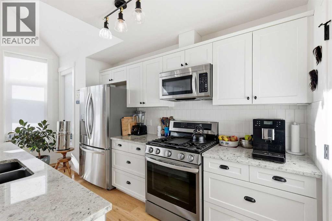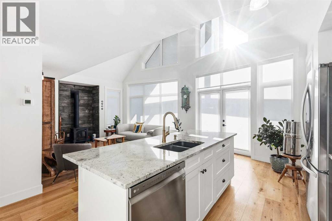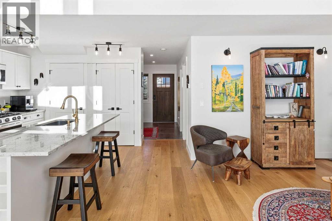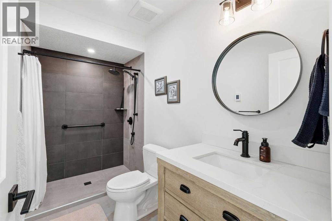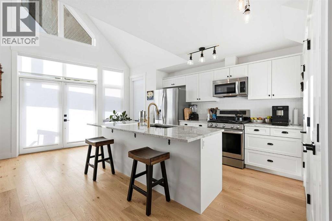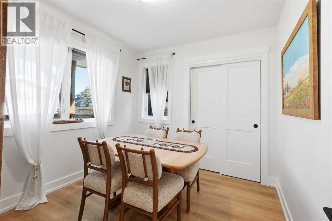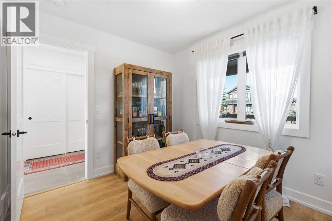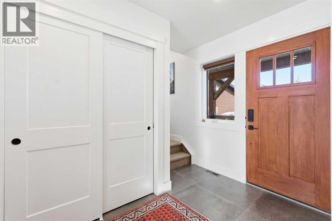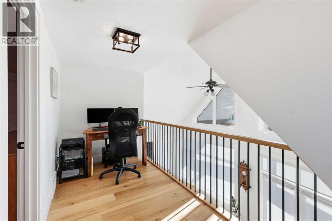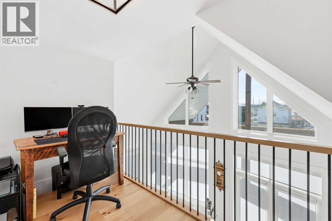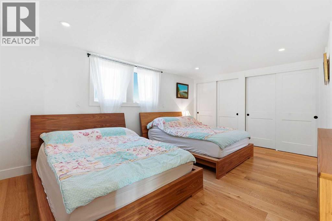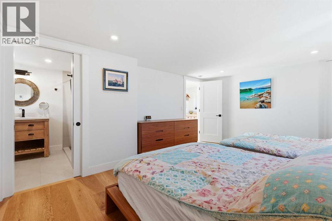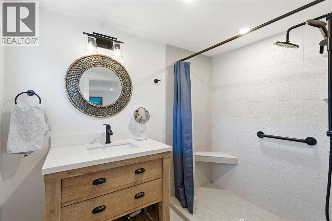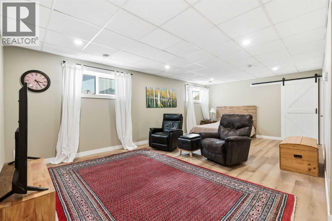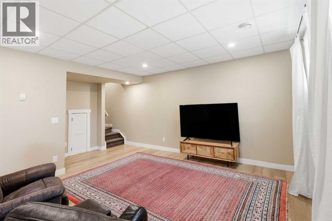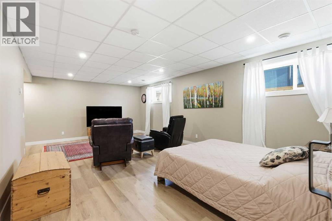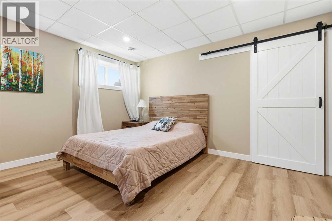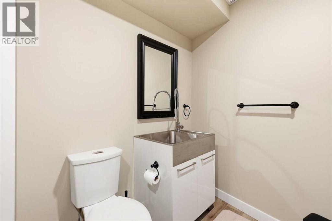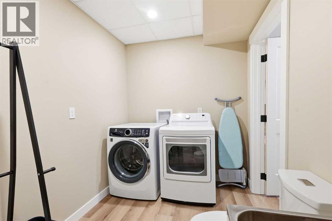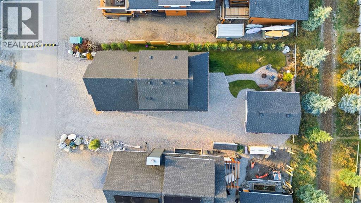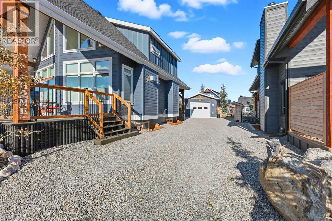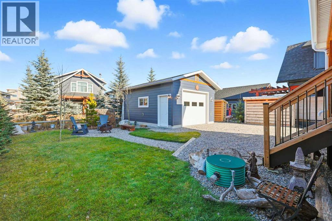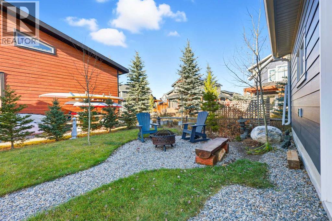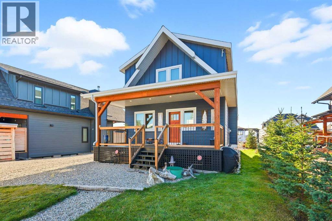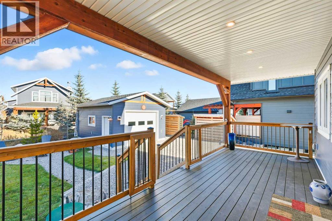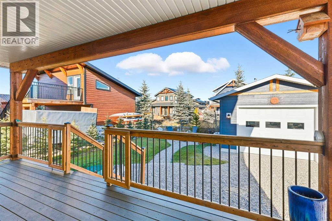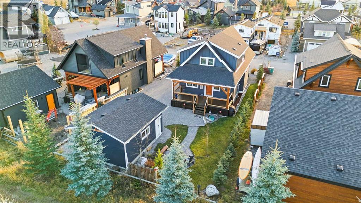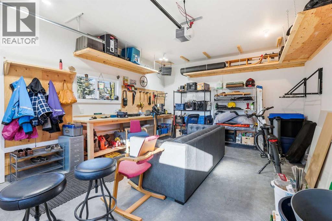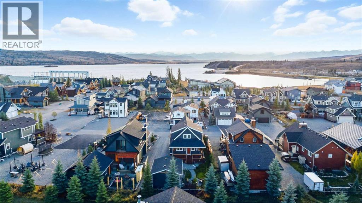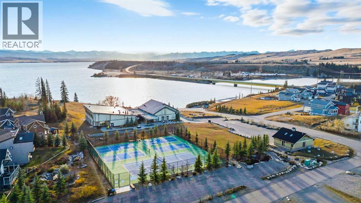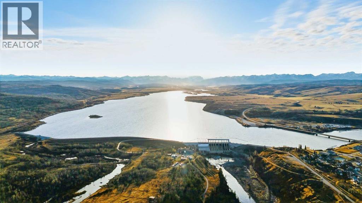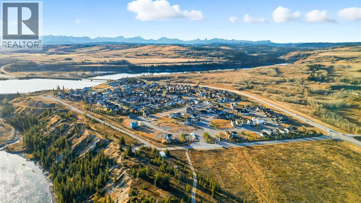306 Cottageclub Link Rural Rocky View County, Alberta T3Z 3R2
$833,000Maintenance, Condominium Amenities, Common Area Maintenance, Reserve Fund Contributions, Sewer, Waste Removal, Water
$250 Monthly
Maintenance, Condominium Amenities, Common Area Maintenance, Reserve Fund Contributions, Sewer, Waste Removal, Water
$250 MonthlyWelcome to Cottage Club—where lake days roll into mountain sunsets. Built in 2022 and delivered turn-key. This thoughtfully designed 2 bed + 3 bath home blends comfort, function, and easy maintenance. The airy main floor showcases vaulted ceilings and expansive windows that flood the space with natural light, a sleek kitchen with quartz-topped island, stainless appliances and ample storage, an open dining/living area that flows to a covered front deck for evening dinners, plus a tidy, low-maintenance backyard for slow mornings and weekend barbeques. A smart/ functional layout places a bedroom and full bath on the main for everyday convenience, while the upper level offers a private retreat for the primary with its own bath and generous closet space. The finished lower level adds a bathroom and a flexible rec/den area with room to develop a 3rd bedroom if desired. A heated detached garage keeps vehicles, lake gear and bikes warm & ready for four-season fun. The setting does the heavy lifting: approx. 25 min to Calgary, 10 min to Cochrane, 35 min to Canmore—close enough for spontaneity, far enough to truly feel away. Ownership includes access to Cottage Club’s private amenities: indoor recreation centre, fitness gym, pool & hot tub, library and lounge spaces, lakeside patio & fire pit, beach, and outdoor racquet courts. Whether you’re chasing a lock-and-leave weekend base or a year-round lifestyle shift, this home delivers space, light, and the lake-to-mountain rhythm you’ve been looking for. Your Cottage Club retreat is ready. (id:58331)
Property Details
| MLS® Number | A2266655 |
| Property Type | Single Family |
| Community Name | Cottage Club at Ghost Lake |
| Amenities Near By | Park, Playground, Recreation Nearby, Water Nearby |
| Community Features | Lake Privileges, Pets Allowed With Restrictions |
| Features | Treed, See Remarks, Other |
| Parking Space Total | 5 |
| Plan | 1111762 |
| Pool Type | Indoor Pool |
Building
| Bathroom Total | 3 |
| Bedrooms Above Ground | 2 |
| Bedrooms Total | 2 |
| Amenities | Clubhouse, Exercise Centre, Swimming, Recreation Centre |
| Appliances | Refrigerator, Range - Gas, Dishwasher, Microwave Range Hood Combo, Window Coverings, Washer & Dryer |
| Basement Development | Finished |
| Basement Type | Full (finished) |
| Constructed Date | 2022 |
| Construction Material | Wood Frame |
| Construction Style Attachment | Detached |
| Cooling Type | None |
| Exterior Finish | Composite Siding |
| Fireplace Present | Yes |
| Fireplace Total | 1 |
| Flooring Type | Hardwood |
| Foundation Type | Poured Concrete |
| Half Bath Total | 1 |
| Heating Fuel | Natural Gas |
| Heating Type | Forced Air |
| Stories Total | 2 |
| Size Interior | 1,183 Ft2 |
| Total Finished Area | 1183.29 Sqft |
| Type | House |
| Utility Water | Private Utility |
Parking
| Detached Garage | 1 |
Land
| Acreage | No |
| Fence Type | Not Fenced |
| Land Amenities | Park, Playground, Recreation Nearby, Water Nearby |
| Landscape Features | Garden Area |
| Sewer | Septic Tank |
| Size Depth | 32.01 M |
| Size Frontage | 10.7 M |
| Size Irregular | 5231.00 |
| Size Total | 5231 Sqft|4,051 - 7,250 Sqft |
| Size Total Text | 5231 Sqft|4,051 - 7,250 Sqft |
| Zoning Description | Dc123 |
Rooms
| Level | Type | Length | Width | Dimensions |
|---|---|---|---|---|
| Second Level | Primary Bedroom | 14.75 Ft x 12.17 Ft | ||
| Second Level | 3pc Bathroom | 8.00 Ft x 6.67 Ft | ||
| Basement | 2pc Bathroom | 6.67 Ft x 10.33 Ft | ||
| Main Level | Bedroom | 9.00 Ft x 10.17 Ft | ||
| Main Level | 3pc Bathroom | 5.00 Ft x 10.08 Ft |
Contact Us
Contact us for more information
