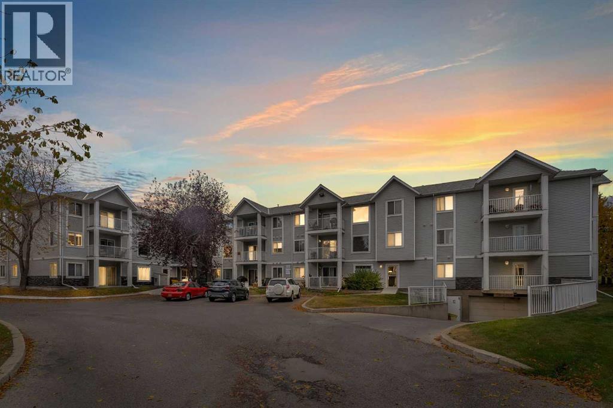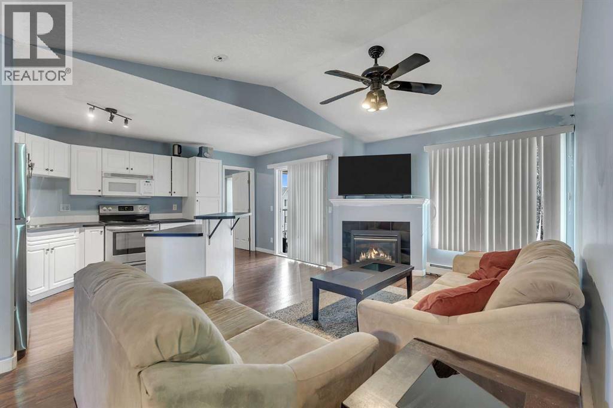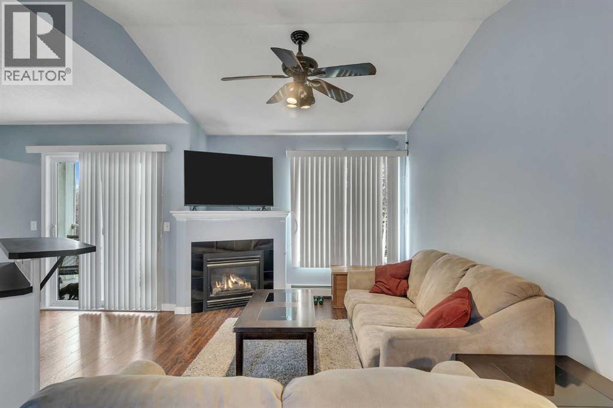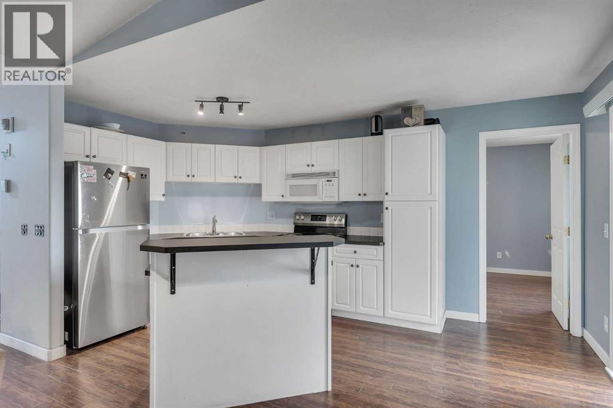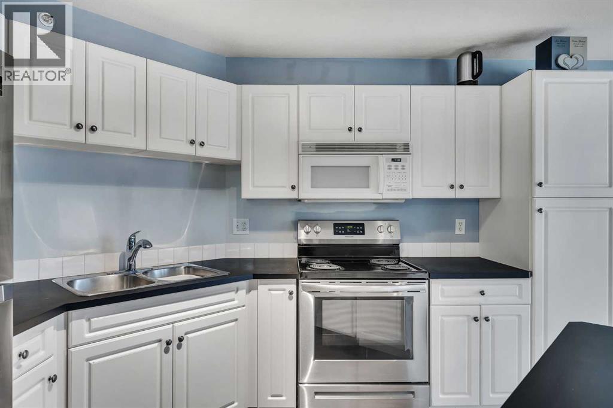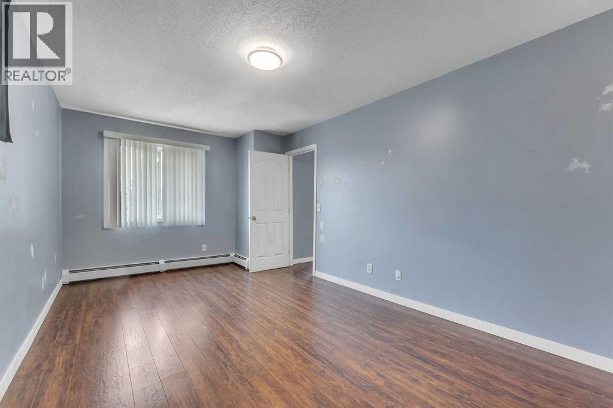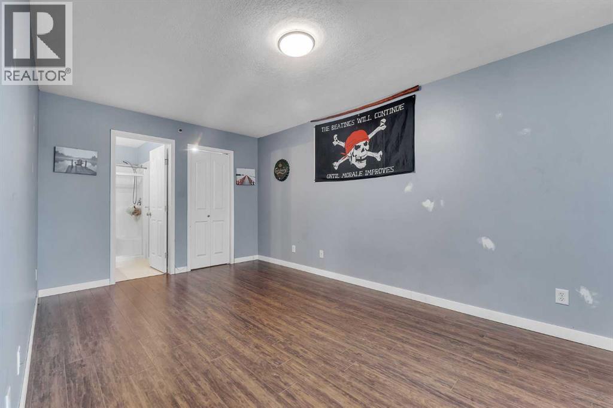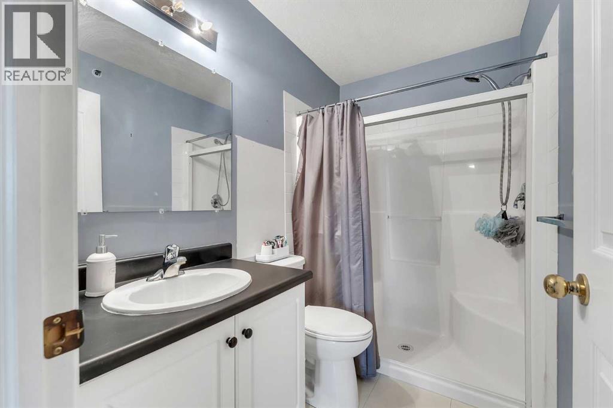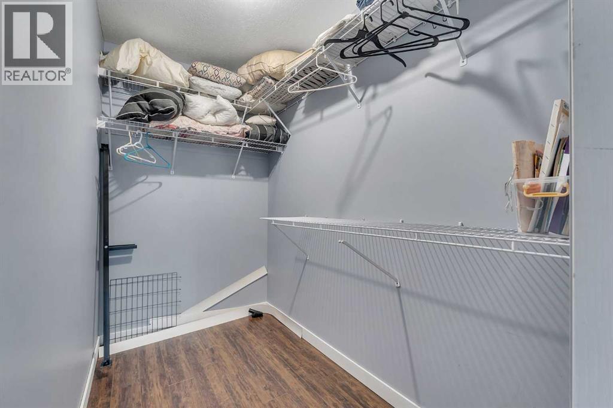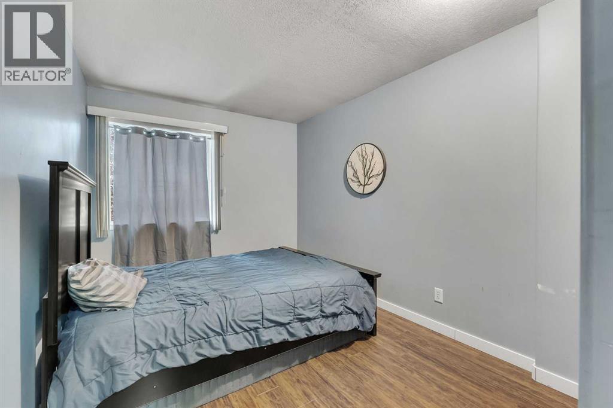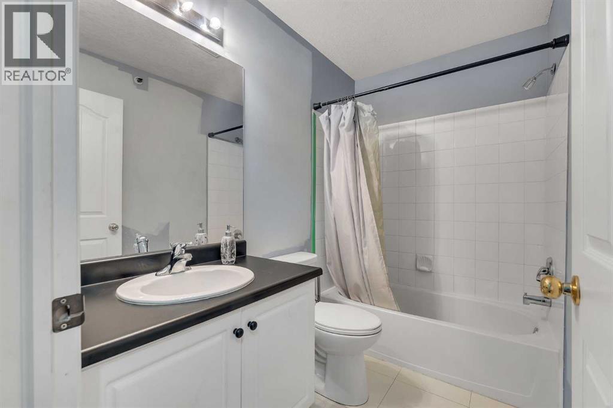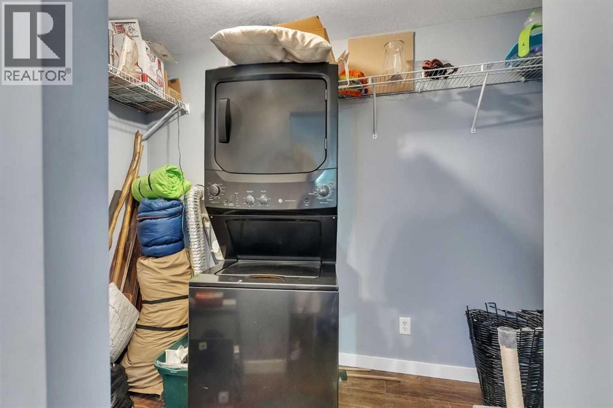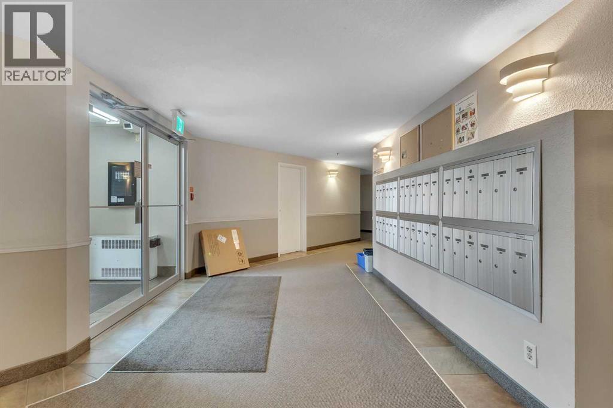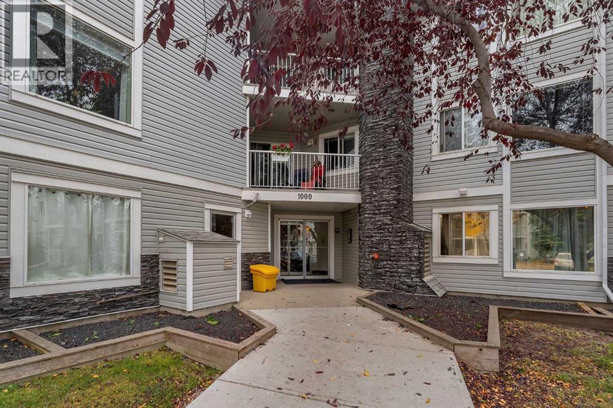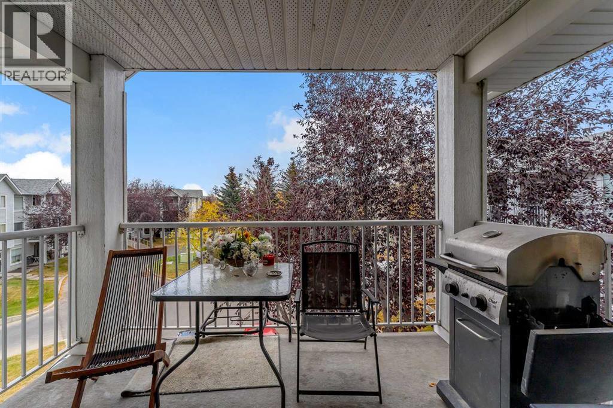307, 1307 Valleyview Park Se Calgary, Alberta T2B 3R6
$281,000Maintenance, Common Area Maintenance, Electricity, Heat, Insurance, Property Management, Reserve Fund Contributions, Waste Removal, Water
$705 Monthly
Maintenance, Common Area Maintenance, Electricity, Heat, Insurance, Property Management, Reserve Fund Contributions, Waste Removal, Water
$705 Monthly| CONVENIENT LOCATION | 2 BEDROOM + 2 BATH | TITLED PARKING | IN-UNIT LAUNDRY | RENOVATED | MINUTES TO DOWNTOWN CALGARYThis renovated, well-priced 2-bedroom, 2-bathroom top-floor condo is part of a judicial sale — an incredible opportunity for buyers seeking value and comfort. The home is well-kept, light, and bright throughout. Step inside to a welcoming foyer with a convenient closet for coats and shoes, leading to a dedicated laundry room nearby.The open-concept layout features a spacious dining area perfect for hosting, and a modern kitchen complete with stainless steel appliances, a central island, and plenty of cabinet space. From here, step out onto your private balcony — ideal for enjoying your morning coffee — complete with a BBQ gas line.The living room offers warmth and charm with a cozy fireplace and large windows filling the space with natural light. The primary bedroom is generously sized and includes a walk-in closet and a 3-piece ensuite. A second bedroom and 4-piece main bathroom add flexibility and convenience for guests, roommates, or a home office.To top it off, the unit includes titled underground heated parking, keeping your vehicle secure and warm all year round.Whether you're a first-time buyer, investor, or downsizer, this condo offers unbeatable value in a great location. (id:58331)
Property Details
| MLS® Number | A2264764 |
| Property Type | Single Family |
| Community Name | Dover |
| Amenities Near By | Park, Playground, Schools, Shopping |
| Community Features | Pets Allowed With Restrictions |
| Features | Pvc Window, Closet Organizers, Parking |
| Parking Space Total | 1 |
| Plan | 0012988 |
Building
| Bathroom Total | 2 |
| Bedrooms Above Ground | 2 |
| Bedrooms Total | 2 |
| Appliances | Refrigerator, Stove, Microwave Range Hood Combo, Washer/dryer Stack-up |
| Basement Type | None |
| Constructed Date | 2004 |
| Construction Material | Wood Frame |
| Construction Style Attachment | Attached |
| Cooling Type | None |
| Exterior Finish | Vinyl Siding |
| Fireplace Present | Yes |
| Fireplace Total | 1 |
| Flooring Type | Carpeted, Tile |
| Foundation Type | Poured Concrete |
| Heating Type | Forced Air |
| Stories Total | 3 |
| Size Interior | 998 Ft2 |
| Total Finished Area | 997.96 Sqft |
| Type | Apartment |
Parking
| Covered | |
| Underground |
Land
| Acreage | No |
| Land Amenities | Park, Playground, Schools, Shopping |
| Size Total Text | Unknown |
| Zoning Description | M-c1 D109 |
Rooms
| Level | Type | Length | Width | Dimensions |
|---|---|---|---|---|
| Main Level | 3pc Bathroom | 7.92 Ft x 5.00 Ft | ||
| Main Level | 4pc Bathroom | 8.25 Ft x 5.08 Ft | ||
| Main Level | Bedroom | 14.33 Ft x 8.92 Ft | ||
| Main Level | Dining Room | 8.50 Ft x 9.25 Ft | ||
| Main Level | Kitchen | 15.83 Ft x 8.83 Ft | ||
| Main Level | Laundry Room | 9.58 Ft x 5.58 Ft | ||
| Main Level | Living Room | 18.08 Ft x 10.00 Ft | ||
| Main Level | Primary Bedroom | 18.17 Ft x 10.33 Ft |
Contact Us
Contact us for more information
