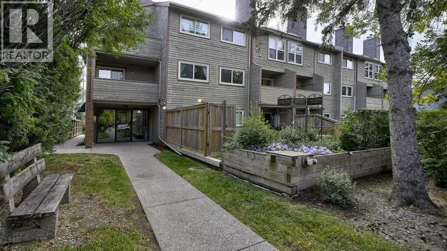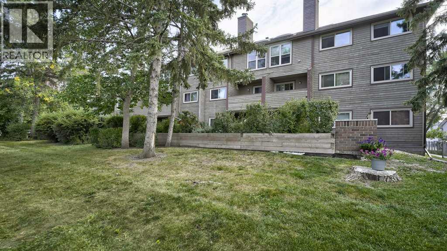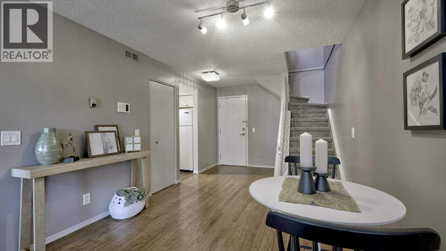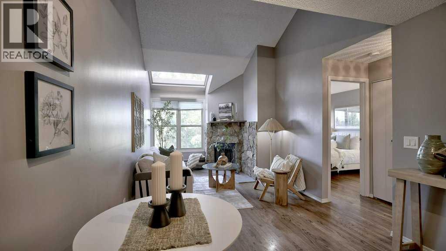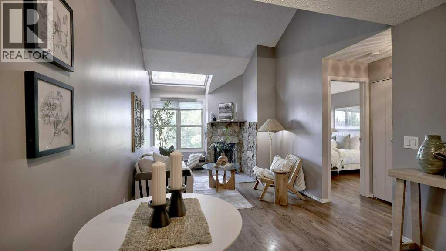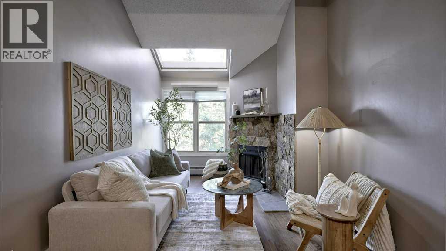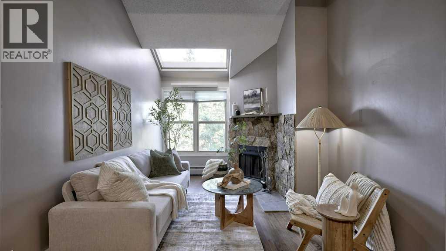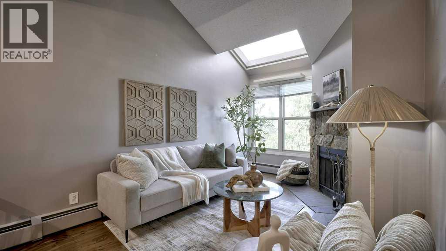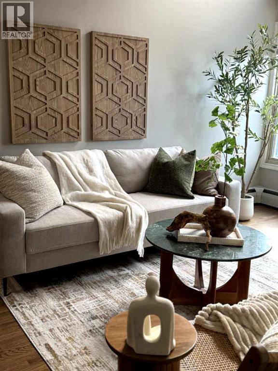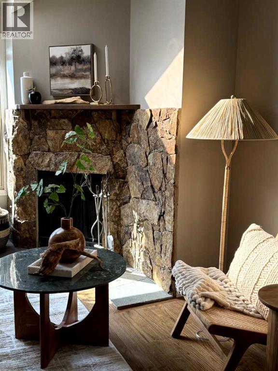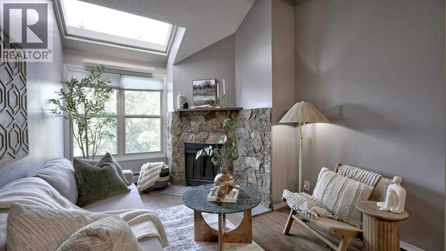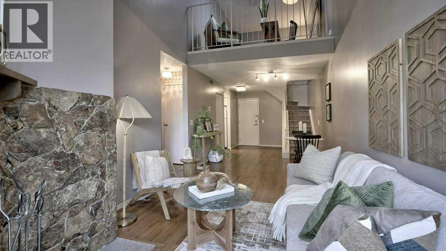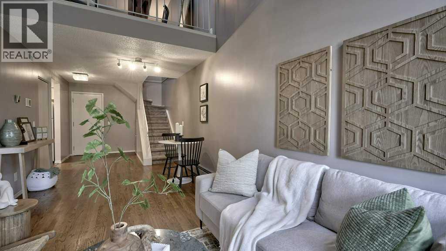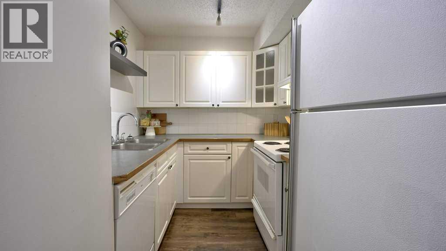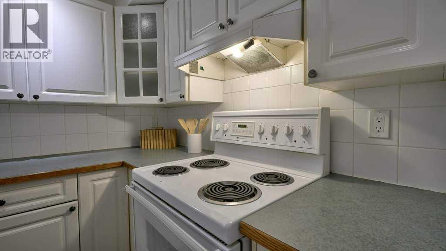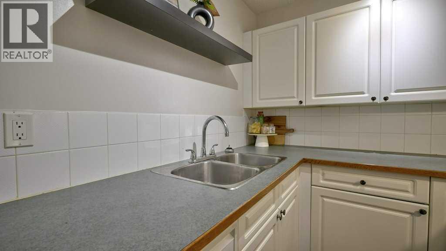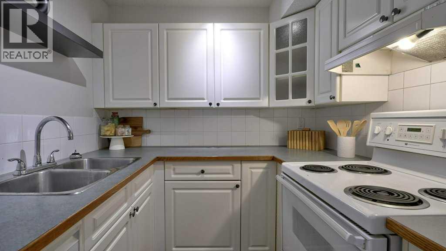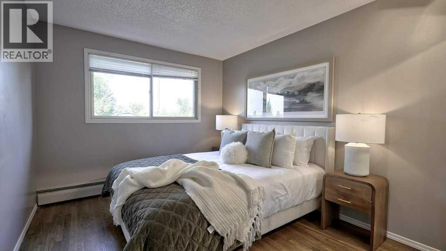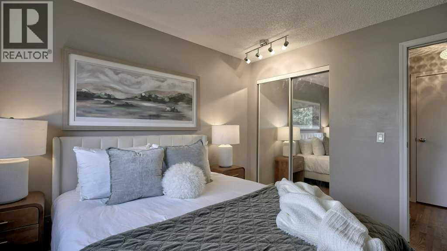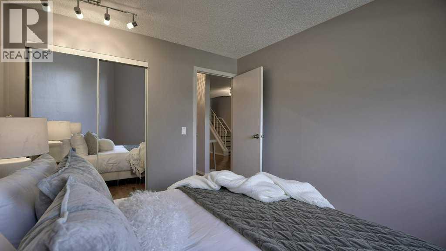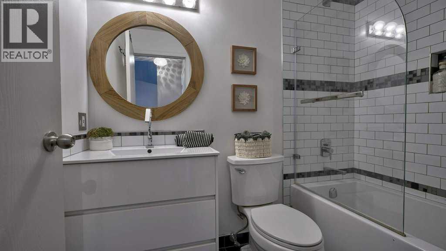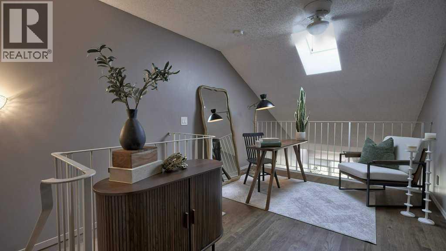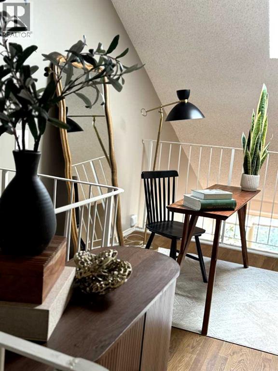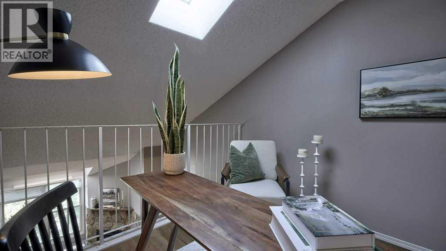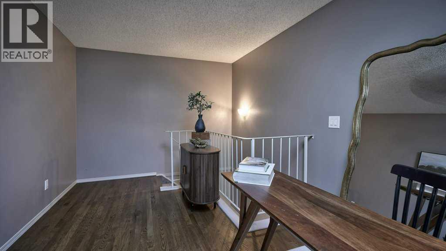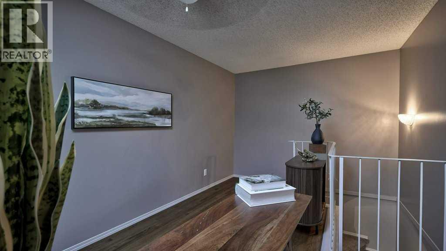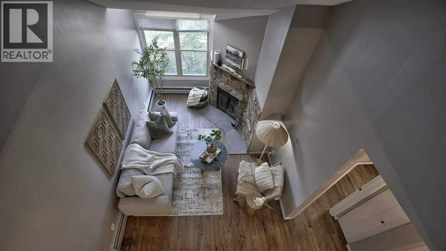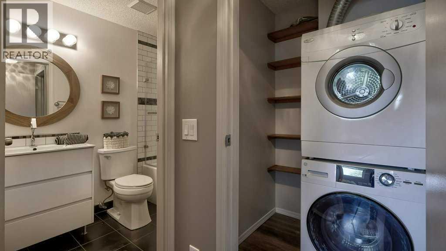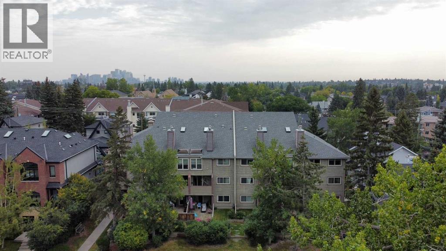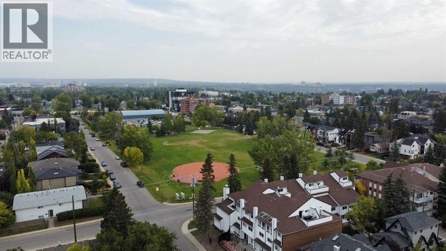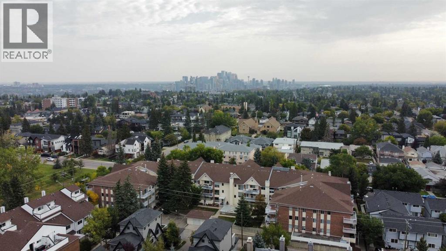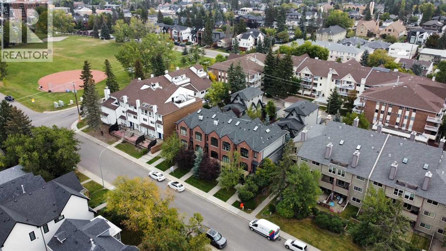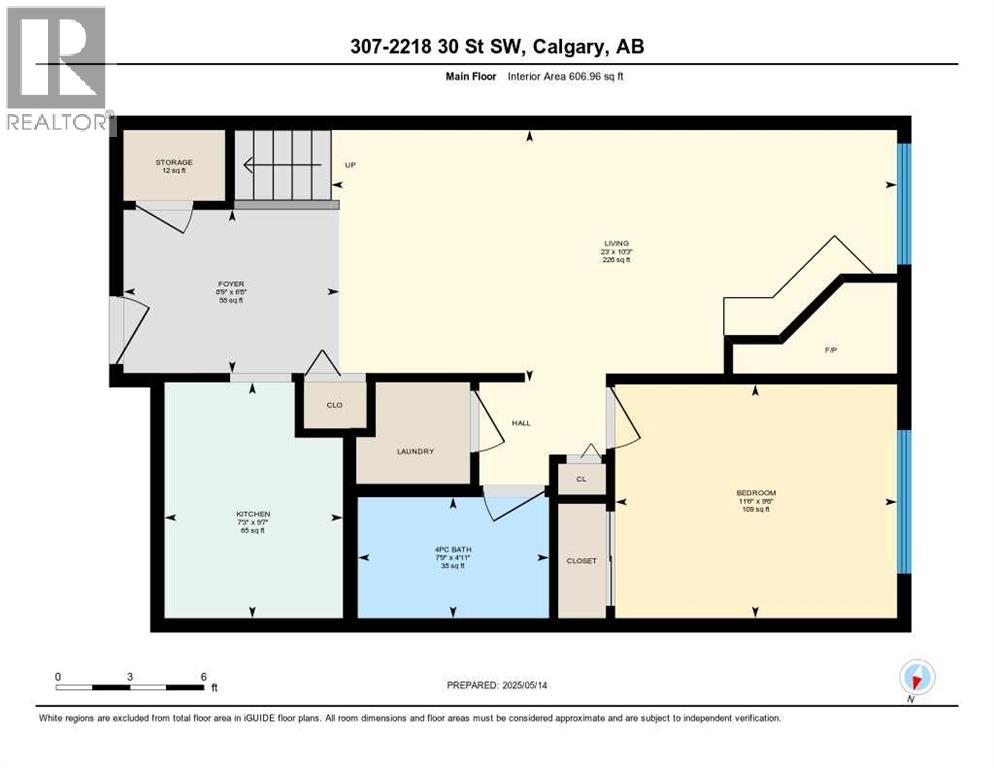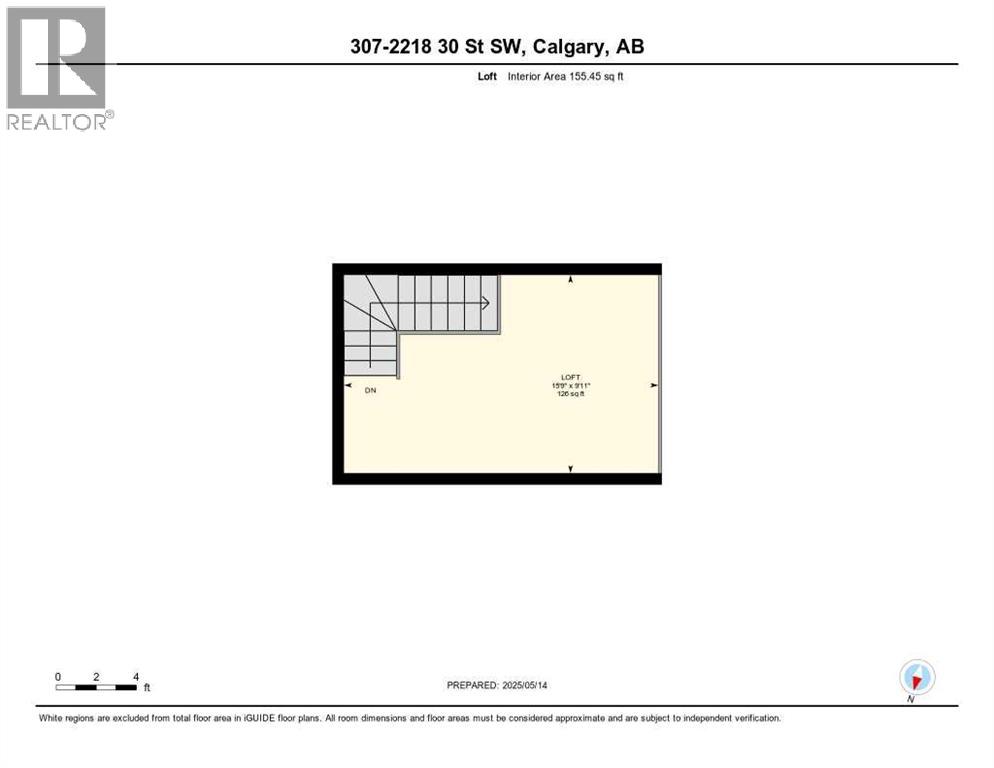307, 2218 30 Street Sw Calgary, Alberta T3E 2L8
$239,900Maintenance, Common Area Maintenance, Heat, Insurance, Parking, Property Management, Reserve Fund Contributions, Sewer, Water
$628.58 Monthly
Maintenance, Common Area Maintenance, Heat, Insurance, Parking, Property Management, Reserve Fund Contributions, Sewer, Water
$628.58 MonthlyPrice Adjustment. Available immediately. This pet-friendly one-bedroom + loft penthouse perfectly blends comfort, charm and convenience in one of Calgary’s most vibrant inner-city neighbourhoods. A sunny west-facing exposure fills the home with natural light all day long, while the functional open-concept layout showcases beautiful laminate floors, a spacious living/dining area and a cozy stone wood-burning fireplace—ideal for relaxing or entertaining. The renovated 4-piece bath and updated kitchen flooring add fresh modern touches, and in-suite laundry brings everyday ease. The generously sized bedroom offers a peaceful retreat, while the spacious loft provides endless versatility for a home office, guest bedroom or lounge. Residents at Killarney Courts enjoy a community garden, lush green space, BBQ and picnic area, plus secure underground parking and a separate storage unit for extra peace of mind. Condo fees include everything except electricity.Steps from the Killarney Rec Centre for your morning workout or swim, and just minutes to Mount Royal University, restaurants, shopping, transit and downtown—this is inner-city living at its best, surrounded by mature trees and community spirit.Don’t miss your chance to own this rare top-floor loft in Killarney. Book your private viewing today! (id:58331)
Property Details
| MLS® Number | A2256058 |
| Property Type | Single Family |
| Community Name | Killarney/Glengarry |
| Amenities Near By | Park, Playground, Schools, Shopping |
| Community Features | Pets Allowed With Restrictions |
| Features | Other, Parking |
| Parking Space Total | 1 |
| Plan | 8310473 |
| Structure | None |
Building
| Bathroom Total | 1 |
| Bedrooms Above Ground | 1 |
| Bedrooms Total | 1 |
| Appliances | Refrigerator, Dishwasher, Stove, Hood Fan, Washer & Dryer |
| Architectural Style | Multi-level |
| Constructed Date | 1982 |
| Construction Material | Wood Frame |
| Construction Style Attachment | Attached |
| Cooling Type | None |
| Exterior Finish | Wood Siding |
| Fireplace Present | Yes |
| Fireplace Total | 1 |
| Flooring Type | Carpeted, Laminate, Tile |
| Heating Fuel | Natural Gas |
| Heating Type | Baseboard Heaters |
| Stories Total | 3 |
| Size Interior | 762 Ft2 |
| Total Finished Area | 762 Sqft |
| Type | Apartment |
Parking
| Underground |
Land
| Acreage | No |
| Land Amenities | Park, Playground, Schools, Shopping |
| Size Total Text | Unknown |
| Zoning Description | M-c1 |
Rooms
| Level | Type | Length | Width | Dimensions |
|---|---|---|---|---|
| Main Level | Living Room | 10.25 Ft x 23.00 Ft | ||
| Main Level | Foyer | 6.67 Ft x 8.75 Ft | ||
| Main Level | Kitchen | 9.58 Ft x 7.25 Ft | ||
| Main Level | Bedroom | 9.50 Ft x 11.50 Ft | ||
| Main Level | 4pc Bathroom | 4.92 Ft x 7.75 Ft | ||
| Main Level | Storage | 12.00 Ft x 12.00 Ft | ||
| Upper Level | Loft | 9.92 Ft x 15.75 Ft |
Contact Us
Contact us for more information
