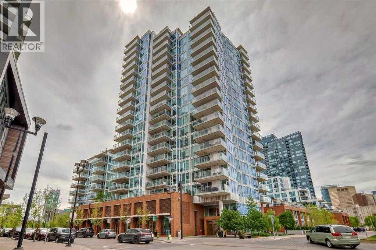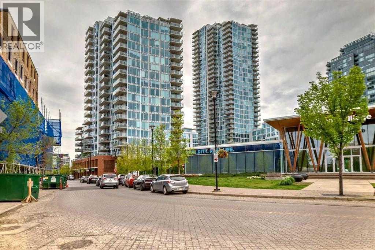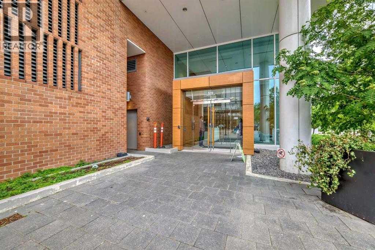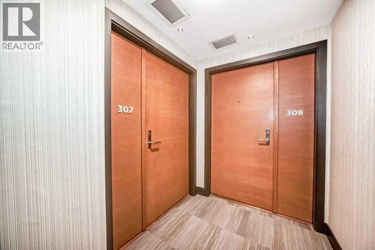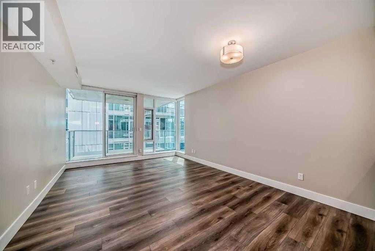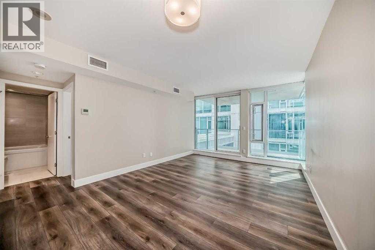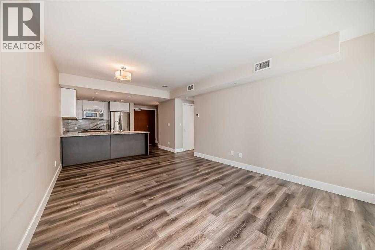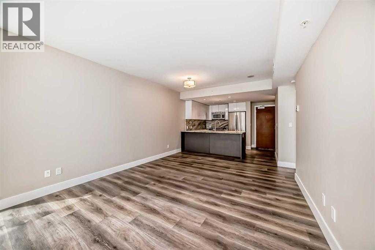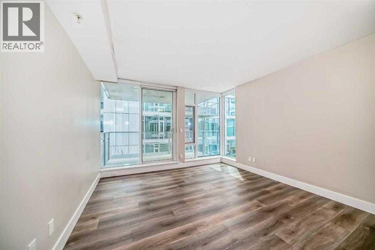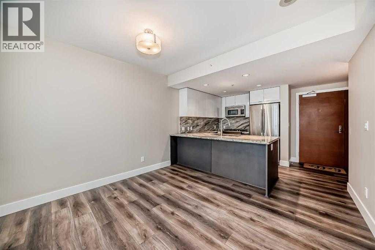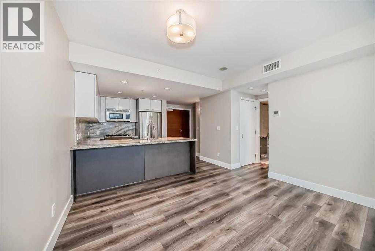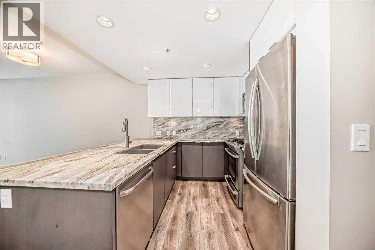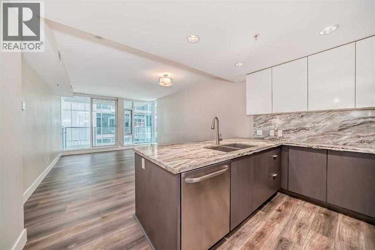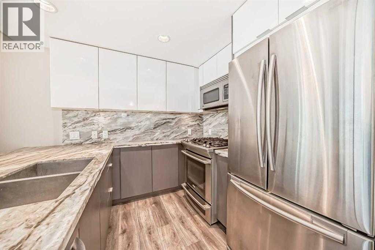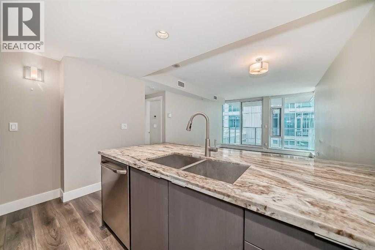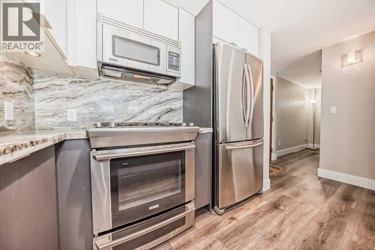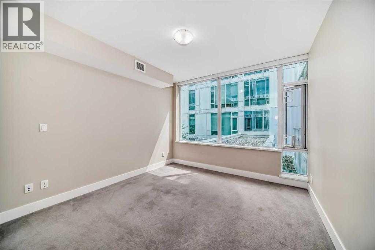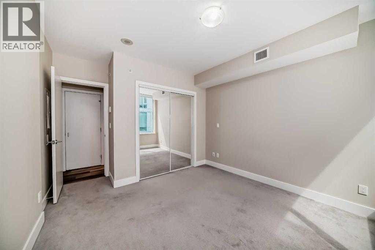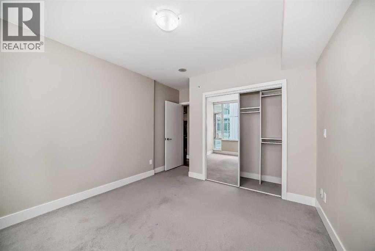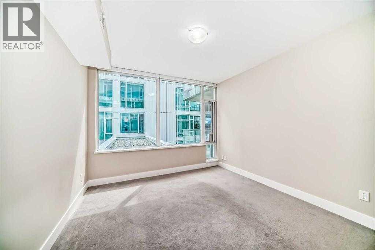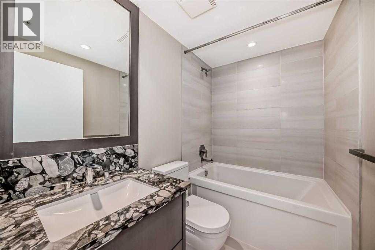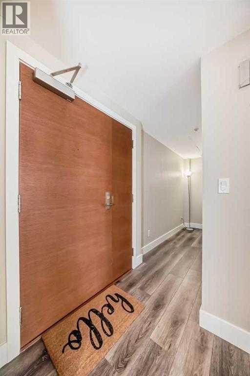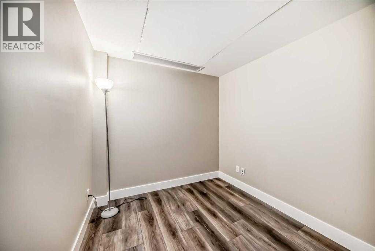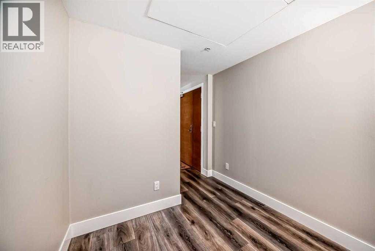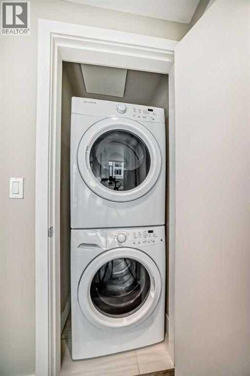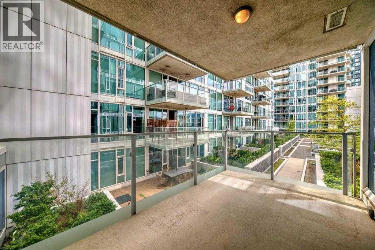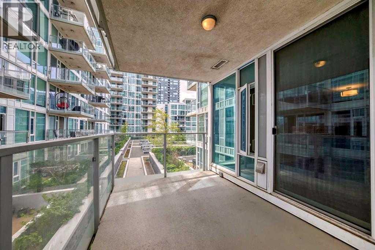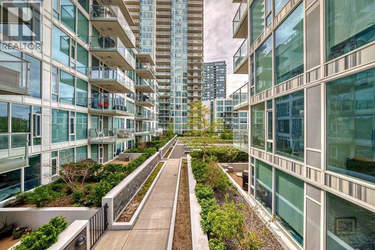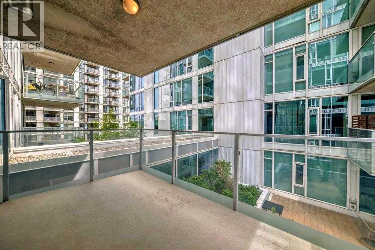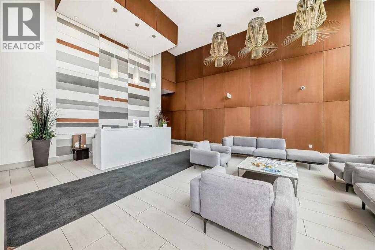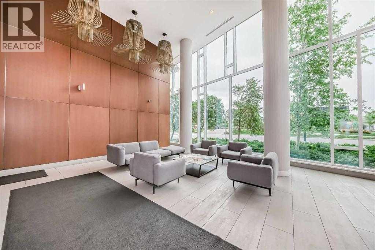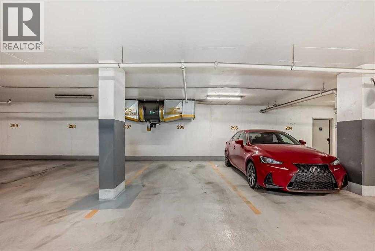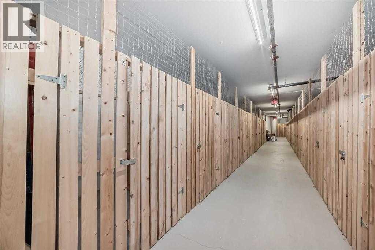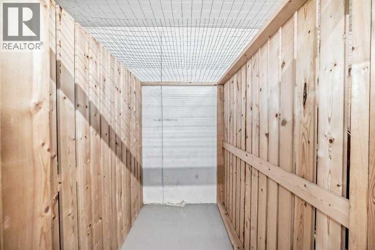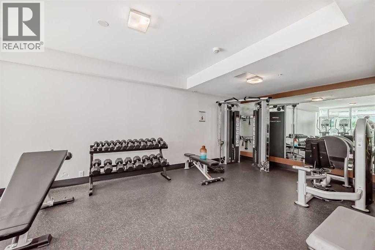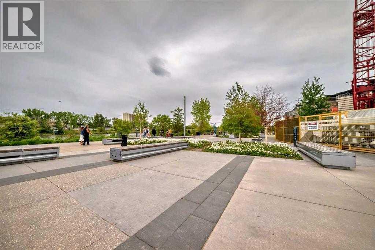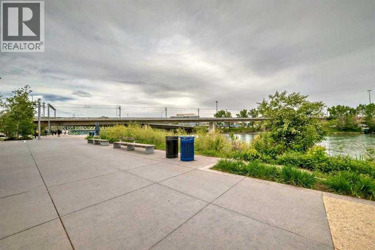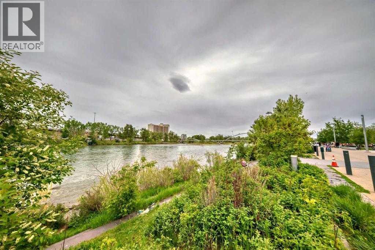307, 519 Riverfront Avenue Se Calgary, Alberta T2G 5R1
$344,900Maintenance, Common Area Maintenance, Heat, Insurance, Parking, Property Management, Reserve Fund Contributions, Security, Sewer, Water
$562.98 Monthly
Maintenance, Common Area Maintenance, Heat, Insurance, Parking, Property Management, Reserve Fund Contributions, Security, Sewer, Water
$562.98 MonthlyGREAT LOCATION in Downtown!!This condo in the heart of the desirable EAST VILLAGE is priced to sell. A 1 bedroom + Den in the Fuse tower , Laminate floors in entry, kitchen, living, dining & den. Floor to ceiling south facing energy efficient windows. Stylish interior features glossy white lacquered upper & wood-grain veneer lower cabinetry, granite counters with full-height backsplash & under-mount sink. 4 pc bath w/ granite vanity top & radiant heated floors. . Full sized front loading washer & dryer. Secured parking for residents & evening parking for visitors. Fully equipped fitness Centre & concierge services (id:58331)
Property Details
| MLS® Number | A2260838 |
| Property Type | Single Family |
| Community Name | Downtown East Village |
| Amenities Near By | Park, Shopping |
| Community Features | Pets Allowed With Restrictions |
| Features | See Remarks |
| Parking Space Total | 1 |
| Plan | 1512254 |
Building
| Bathroom Total | 1 |
| Bedrooms Above Ground | 1 |
| Bedrooms Total | 1 |
| Appliances | Refrigerator, Gas Stove(s), Dishwasher, Microwave Range Hood Combo, Window Coverings, Washer & Dryer |
| Constructed Date | 2015 |
| Construction Material | Poured Concrete |
| Construction Style Attachment | Attached |
| Cooling Type | Central Air Conditioning |
| Exterior Finish | Brick, Concrete, Metal |
| Flooring Type | Carpeted, Ceramic Tile, Hardwood |
| Heating Type | In Floor Heating |
| Stories Total | 21 |
| Size Interior | 640 Ft2 |
| Total Finished Area | 639.7 Sqft |
| Type | Apartment |
Parking
| Underground |
Land
| Acreage | No |
| Land Amenities | Park, Shopping |
| Size Total Text | Unknown |
| Zoning Description | Cc-emu |
Rooms
| Level | Type | Length | Width | Dimensions |
|---|---|---|---|---|
| Main Level | Kitchen | 8.75 Ft x 8.17 Ft | ||
| Main Level | Den | 8.83 Ft x 9.58 Ft | ||
| Main Level | Bedroom | 9.92 Ft x 11.17 Ft | ||
| Main Level | Living Room | 10.67 Ft x 10.92 Ft | ||
| Main Level | Dining Room | 10.50 Ft x 7.75 Ft | ||
| Main Level | 3pc Bathroom | 7.33 Ft x 4.92 Ft |
Contact Us
Contact us for more information
