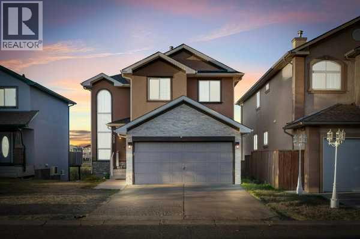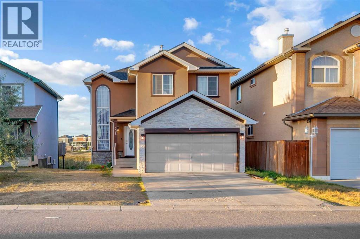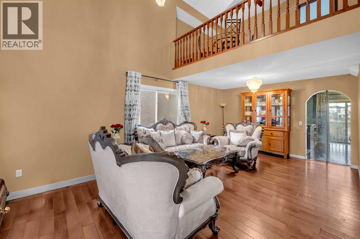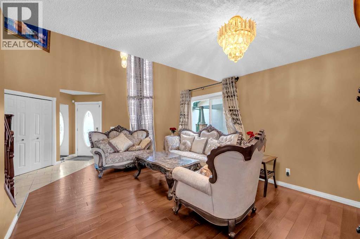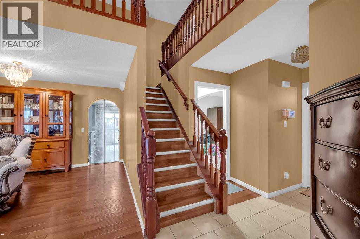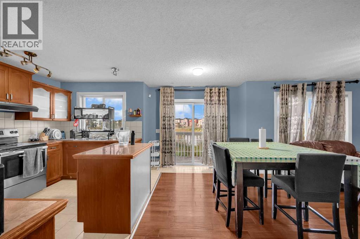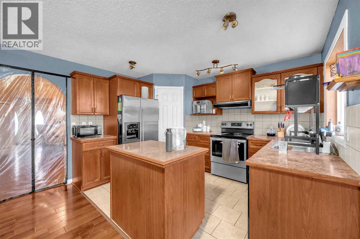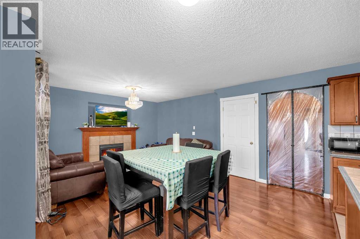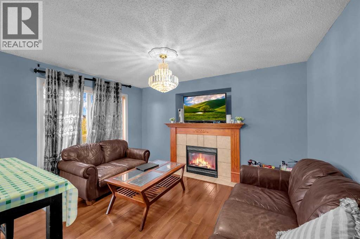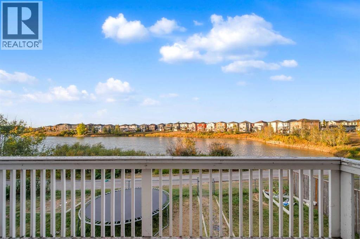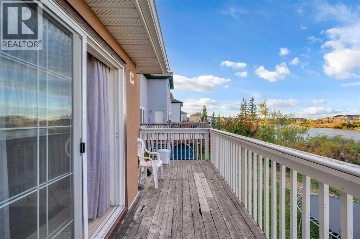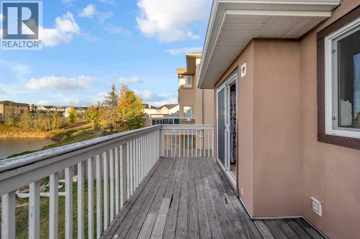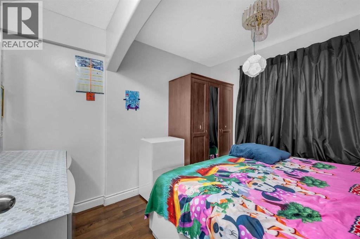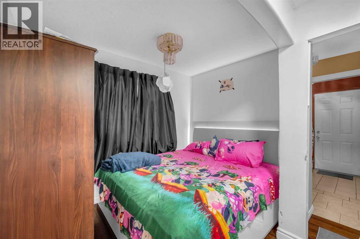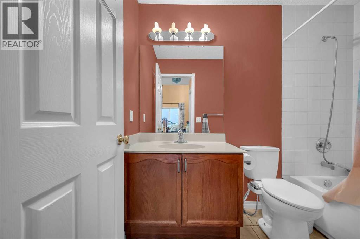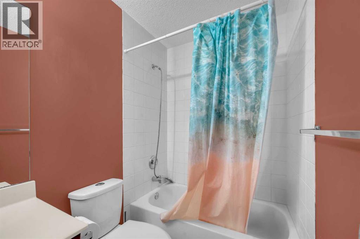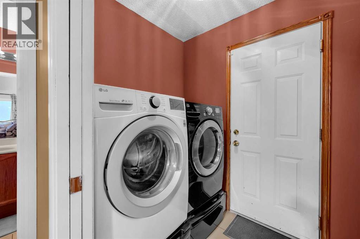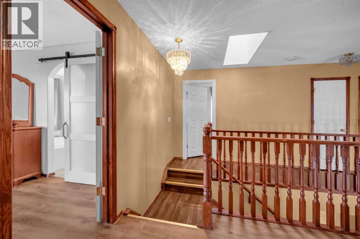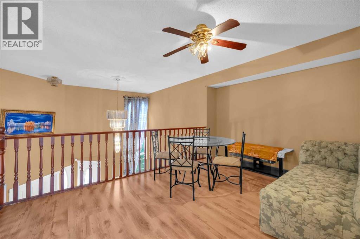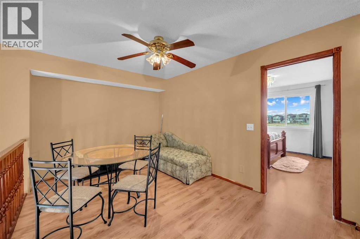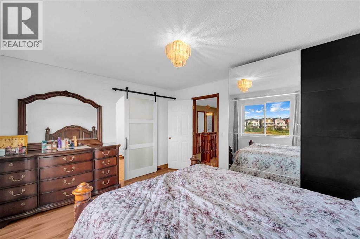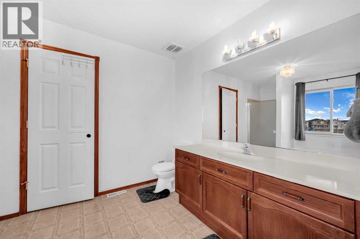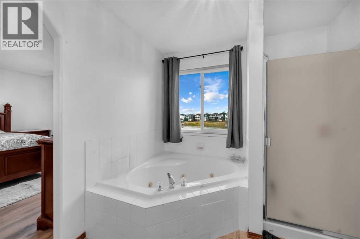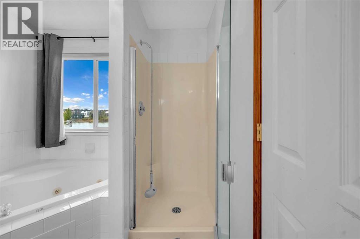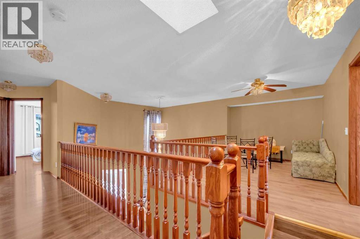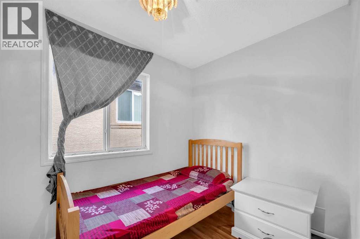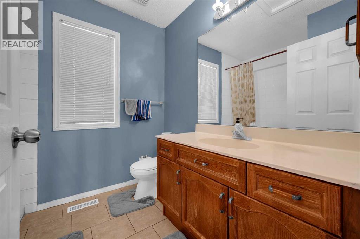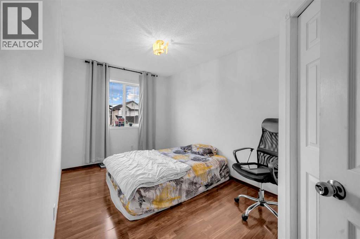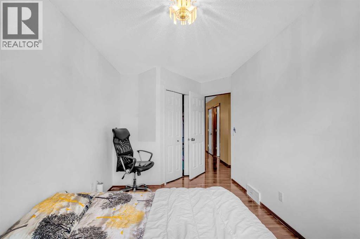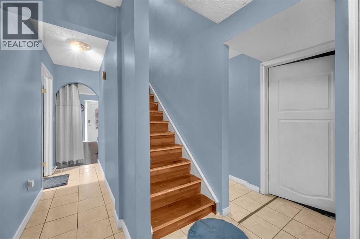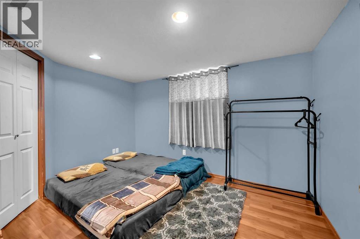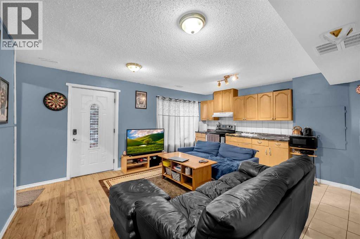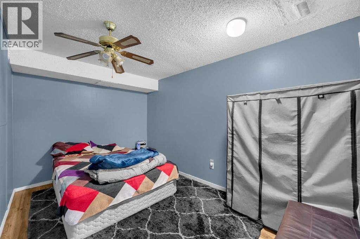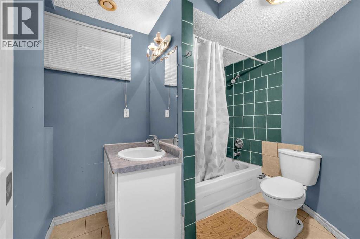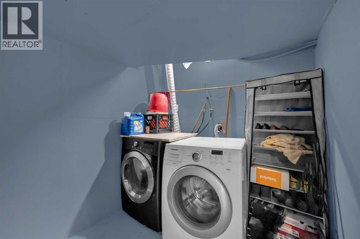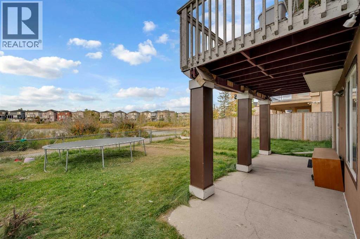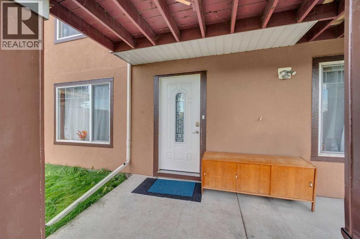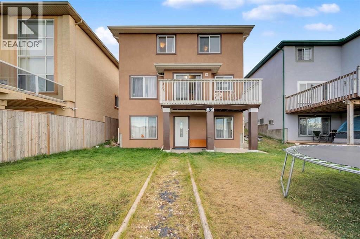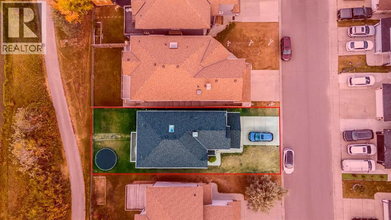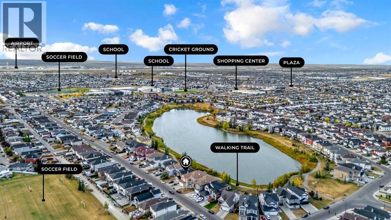8 Bedroom
4 Bathroom
2,141 ft2
Fireplace
None
Forced Air
Garden Area
$753,000
Welcome to your next home in the highly sought-after community of Taradale NE, Calgary, An ideal choice for families or investors! This south-facing property offers peaceful living with a beautiful view of the pond. The home has been well cared for with updates to the siding, roof, and windows completed not long ago. Inside, the spacious layout features 8 bedrooms in total. On the main floor, you’ll find a convenient bedroom and a 4-piece bathroom, perfect for guests or family members. Upstairs, there are four more comfortable bedrooms, providing plenty of room for everyone. The kitchen overlooks the calm pond and includes all appliances along with a center island, making it great for cooking and gatherings. The bright living area, filled with natural light from large windows, offers a warm and inviting space with a cozy fireplace. The walk-out basement adds even more value, featuring 3 additional bedrooms, a full bathroom, and its own kitchen which is a great setup for an extended family. Conveniently located near schools, the Genesis Centre, parks, shopping, and major roads, this home blends comfort with everyday practicality. With a double attached garage and plenty of space, it’s ready for its next owners. Don’t miss this opportunity contact me today to schedule a viewing! (id:58331)
Property Details
|
MLS® Number
|
A2262589 |
|
Property Type
|
Single Family |
|
Community Name
|
Taradale |
|
Amenities Near By
|
Park, Playground, Schools, Shopping, Water Nearby |
|
Community Features
|
Lake Privileges |
|
Features
|
No Neighbours Behind |
|
Parking Space Total
|
4 |
|
Plan
|
0214319 |
|
Structure
|
Deck |
|
View Type
|
View |
Building
|
Bathroom Total
|
4 |
|
Bedrooms Above Ground
|
5 |
|
Bedrooms Below Ground
|
3 |
|
Bedrooms Total
|
8 |
|
Appliances
|
Refrigerator, Oven - Electric, Dishwasher, Stove, Washer & Dryer |
|
Basement Development
|
Finished |
|
Basement Features
|
Walk Out |
|
Basement Type
|
Full (finished) |
|
Constructed Date
|
2003 |
|
Construction Material
|
Wood Frame |
|
Construction Style Attachment
|
Detached |
|
Cooling Type
|
None |
|
Exterior Finish
|
Stone, Stucco |
|
Fireplace Present
|
Yes |
|
Fireplace Total
|
1 |
|
Flooring Type
|
Ceramic Tile, Hardwood, Laminate, Vinyl Plank |
|
Foundation Type
|
Poured Concrete |
|
Heating Fuel
|
Natural Gas |
|
Heating Type
|
Forced Air |
|
Stories Total
|
2 |
|
Size Interior
|
2,141 Ft2 |
|
Total Finished Area
|
2140.93 Sqft |
|
Type
|
House |
Parking
Land
|
Acreage
|
No |
|
Fence Type
|
Partially Fenced |
|
Land Amenities
|
Park, Playground, Schools, Shopping, Water Nearby |
|
Landscape Features
|
Garden Area |
|
Size Depth
|
34.34 M |
|
Size Frontage
|
12.49 M |
|
Size Irregular
|
4606.90 |
|
Size Total
|
4606.9 Sqft|4,051 - 7,250 Sqft |
|
Size Total Text
|
4606.9 Sqft|4,051 - 7,250 Sqft |
|
Zoning Description
|
R-g |
Rooms
| Level |
Type |
Length |
Width |
Dimensions |
|
Second Level |
4pc Bathroom |
|
|
6.83 Ft x 7.83 Ft |
|
Second Level |
4pc Bathroom |
|
|
8.33 Ft x 12.25 Ft |
|
Second Level |
Bedroom |
|
|
8.83 Ft x 14.83 Ft |
|
Second Level |
Bedroom |
|
|
8.25 Ft x 12.83 Ft |
|
Second Level |
Bedroom |
|
|
6.92 Ft x 10.33 Ft |
|
Second Level |
Family Room |
|
|
14.33 Ft x 10.00 Ft |
|
Second Level |
Primary Bedroom |
|
|
14.00 Ft x 12.25 Ft |
|
Second Level |
Other |
|
|
4.08 Ft x 12.25 Ft |
|
Basement |
4pc Bathroom |
|
|
6.75 Ft x 9.00 Ft |
|
Basement |
Bedroom |
|
|
8.83 Ft x 13.75 Ft |
|
Basement |
Bedroom |
|
|
8.92 Ft x 8.17 Ft |
|
Basement |
Bedroom |
|
|
9.00 Ft x 12.17 Ft |
|
Basement |
Hall |
|
|
9.67 Ft x 15.83 Ft |
|
Basement |
Kitchen |
|
|
4.42 Ft x 16.08 Ft |
|
Basement |
Laundry Room |
|
|
6.83 Ft x 8.83 Ft |
|
Basement |
Recreational, Games Room |
|
|
13.17 Ft x 13.75 Ft |
|
Basement |
Storage |
|
|
3.17 Ft x 6.00 Ft |
|
Basement |
Furnace |
|
|
9.58 Ft x 6.50 Ft |
|
Main Level |
Bedroom |
|
|
10.50 Ft x 10.25 Ft |
|
Main Level |
4pc Bathroom |
|
|
5.00 Ft x 8.42 Ft |
|
Main Level |
Dining Room |
|
|
7.50 Ft x 14.67 Ft |
|
Main Level |
Family Room |
|
|
10.50 Ft x 13.58 Ft |
|
Main Level |
Foyer |
|
|
5.08 Ft x 12.83 Ft |
|
Main Level |
Kitchen |
|
|
9.08 Ft x 14.67 Ft |
|
Main Level |
Laundry Room |
|
|
6.92 Ft x 5.25 Ft |
|
Main Level |
Living Room |
|
|
12.75 Ft x 22.00 Ft |
