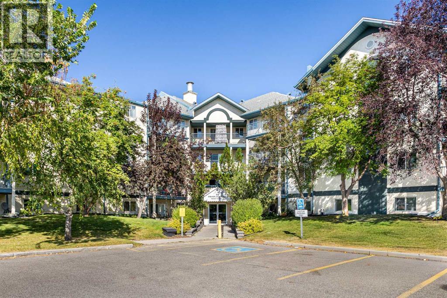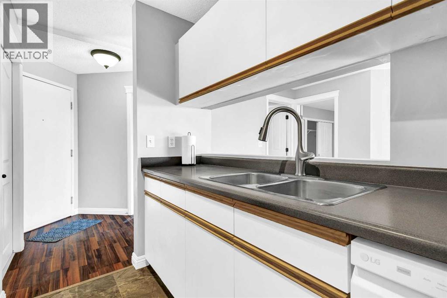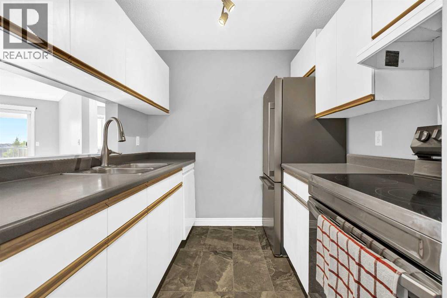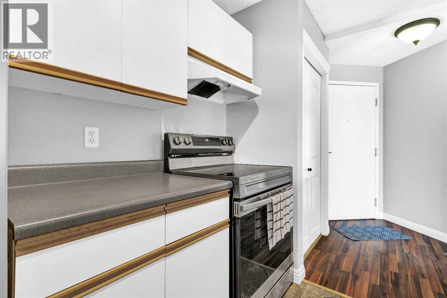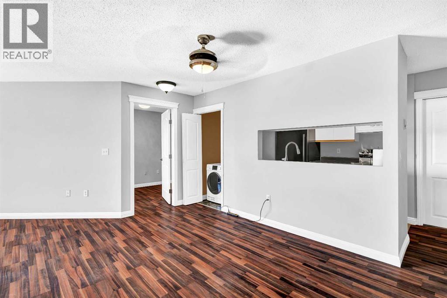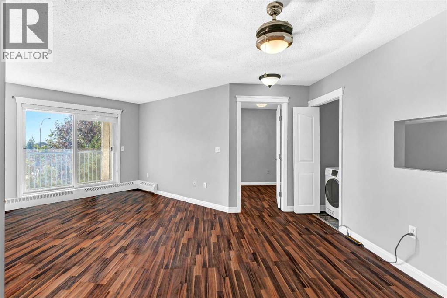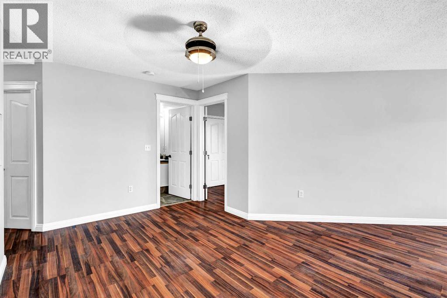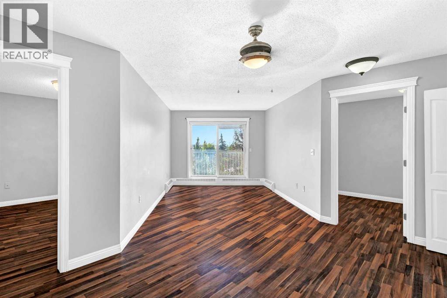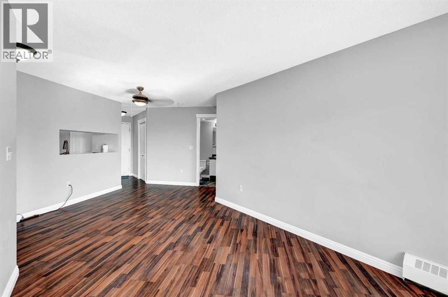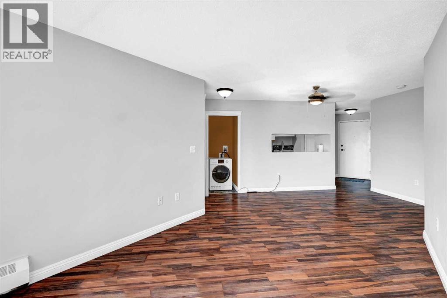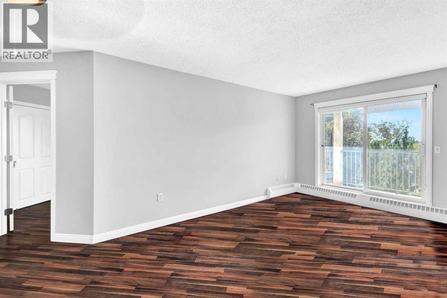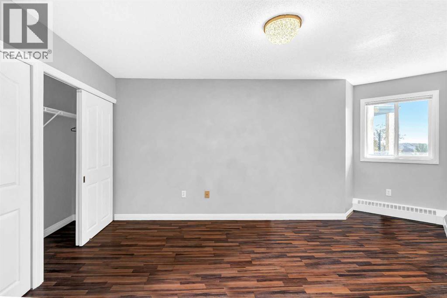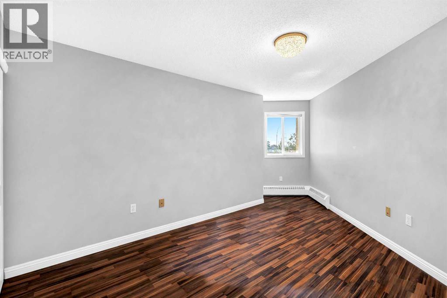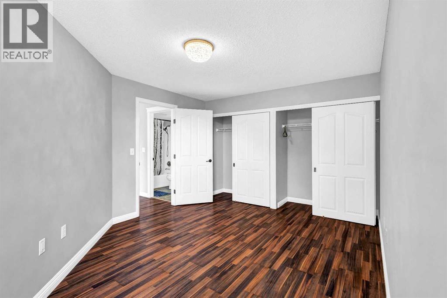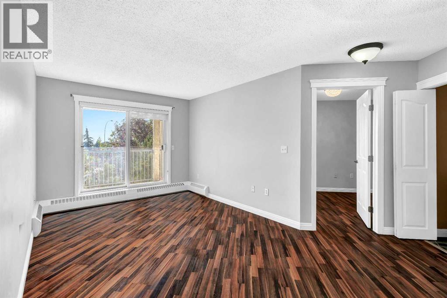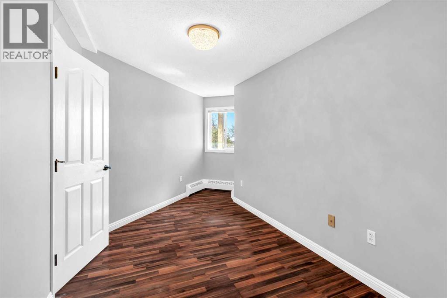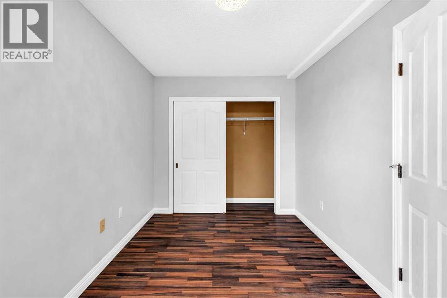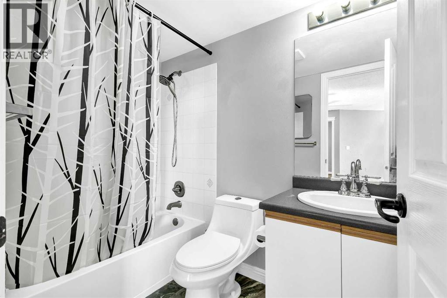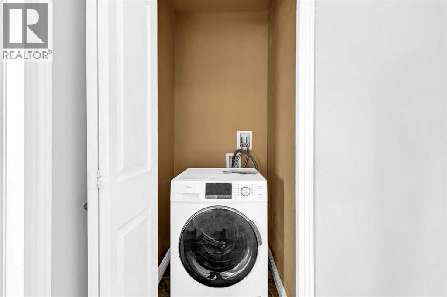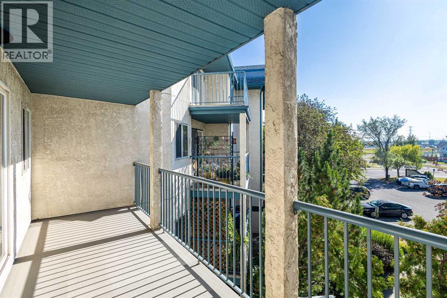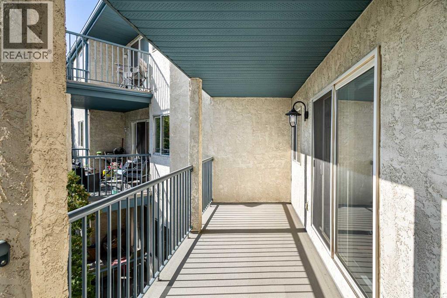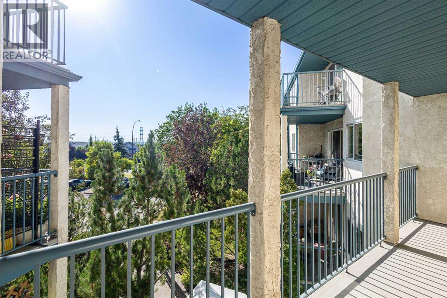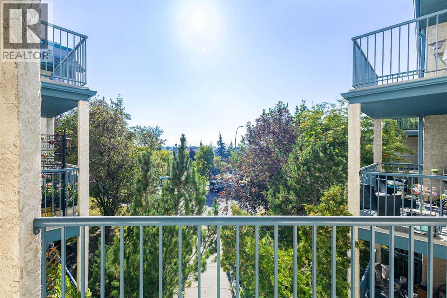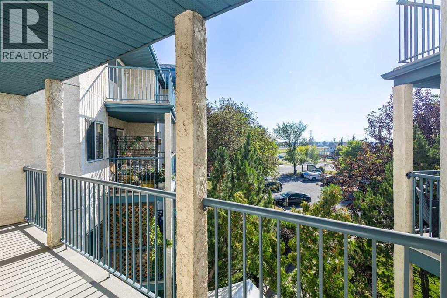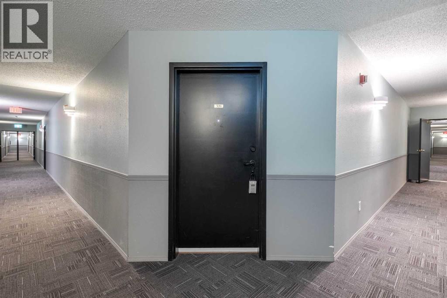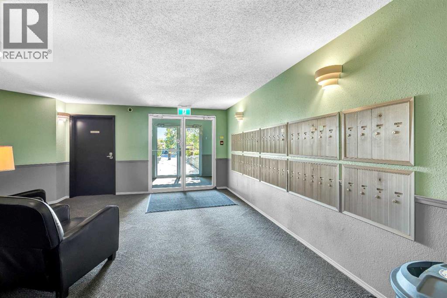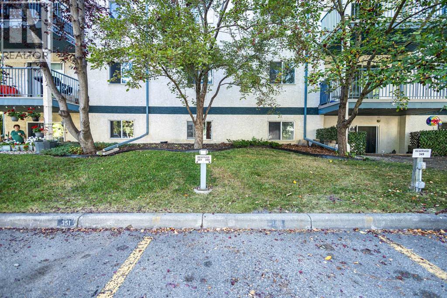309, 10 Dover Point Se Calgary, Alberta T2B 3K2
$210,000Maintenance, Common Area Maintenance, Heat, Insurance, Parking, Property Management, Reserve Fund Contributions, Sewer, Waste Removal, Water
$447.34 Monthly
Maintenance, Common Area Maintenance, Heat, Insurance, Parking, Property Management, Reserve Fund Contributions, Sewer, Waste Removal, Water
$447.34 MonthlyWelcome to this updated 2-bedroom, 1-bath condo in Dover, offering move-in ready living with stylish upgrades with a open layout.Inside, you’ll find a spacious open-concept living and dining area with large patio doors that fill the space with natural light. Modern paint and lighting highlight the laminate flooring that runs throughout the unit. The kitchen features sleek white cabinetry, ample counter space, and newer stainless steel appliances, making meal prep easy and enjoyable.The two generously sized bedrooms are designed for comfort, while the updated 4-piece bathroom includes a modern vanity and tile tub surround. Convenience is key with in-suite laundry, plenty of storage, and a private balcony perfect for enjoying your morning coffee or relaxing in the evenings.This well-maintained complex includes secure entry, a welcoming lobby, and ample visitor parking. Located close to parks, schools, shopping, and major routes, it’s just minutes from downtown while still being tucked into a quiet community setting.Perfect for first-time buyers, downsizers, or investors, this condo offers unbeatable value with both comfort and convenience. (id:58331)
Property Details
| MLS® Number | A2258508 |
| Property Type | Single Family |
| Community Name | Dover |
| Amenities Near By | Playground, Schools, Shopping |
| Community Features | Pets Allowed With Restrictions |
| Features | See Remarks, Parking |
| Parking Space Total | 1 |
| Plan | 9511129 |
Building
| Bathroom Total | 1 |
| Bedrooms Above Ground | 2 |
| Bedrooms Total | 2 |
| Appliances | Washer, Refrigerator, Dishwasher, Stove |
| Constructed Date | 1995 |
| Construction Material | Wood Frame |
| Construction Style Attachment | Attached |
| Cooling Type | None |
| Flooring Type | Laminate, Tile |
| Heating Type | Baseboard Heaters |
| Stories Total | 4 |
| Size Interior | 775 Ft2 |
| Total Finished Area | 775 Sqft |
| Type | Apartment |
Land
| Acreage | No |
| Land Amenities | Playground, Schools, Shopping |
| Size Total Text | Unknown |
| Zoning Description | M-c1 D75 |
Rooms
| Level | Type | Length | Width | Dimensions |
|---|---|---|---|---|
| Main Level | Living Room | 11.75 Ft x 9.75 Ft | ||
| Main Level | Kitchen | 8.58 Ft x 7.42 Ft | ||
| Main Level | Dining Room | 10.00 Ft x 6.83 Ft | ||
| Main Level | Laundry Room | 4.00 Ft x 3.00 Ft | ||
| Main Level | Primary Bedroom | 12.00 Ft x 11.75 Ft | ||
| Main Level | Bedroom | 12.00 Ft x 8.08 Ft | ||
| Main Level | 4pc Bathroom | 7.75 Ft x 5.00 Ft |
Contact Us
Contact us for more information
